Bathroom Design Ideas with Shaker Cabinets and a Freestanding Tub
Refine by:
Budget
Sort by:Popular Today
81 - 100 of 32,309 photos
Item 1 of 3
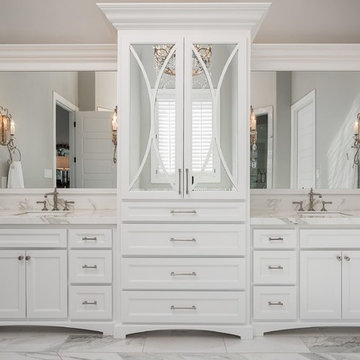
All white custom master bathroom. Transitional with touches of traditional lighting. His and hers vanities parallel to the free standing bathtub. These mirrored cabinets create a beautiful touch along with the use of both knobs and pulls on the cabinets. Plenty of storage while still looking clean and chic.
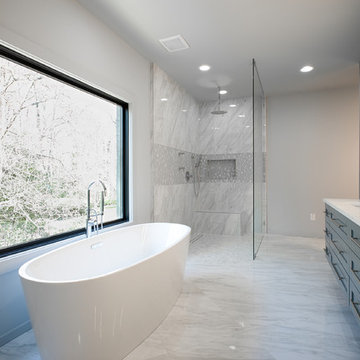
New Master Bathroom. Photo by William Rossoto, Rossoto Art LLC
This is an example of a mid-sized modern master bathroom in Other with shaker cabinets, grey cabinets, a freestanding tub, an open shower, a two-piece toilet, gray tile, marble, grey walls, marble floors, an undermount sink, marble benchtops, grey floor, an open shower and white benchtops.
This is an example of a mid-sized modern master bathroom in Other with shaker cabinets, grey cabinets, a freestanding tub, an open shower, a two-piece toilet, gray tile, marble, grey walls, marble floors, an undermount sink, marble benchtops, grey floor, an open shower and white benchtops.
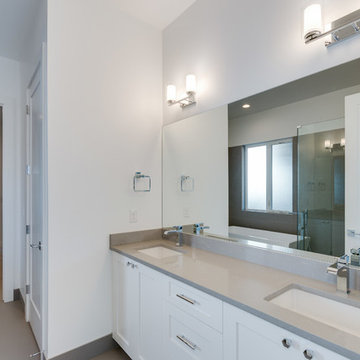
Photo of a transitional master bathroom in Denver with shaker cabinets, white cabinets, a freestanding tub, gray tile, porcelain tile, white walls, porcelain floors, an undermount sink, engineered quartz benchtops, grey floor and grey benchtops.
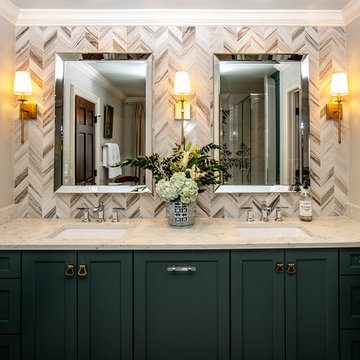
Inspiration for a mid-sized eclectic master bathroom in Atlanta with shaker cabinets, green cabinets, a freestanding tub, an alcove shower, a one-piece toilet, white tile, marble, white walls, porcelain floors, an undermount sink, engineered quartz benchtops, grey floor, a hinged shower door and white benchtops.
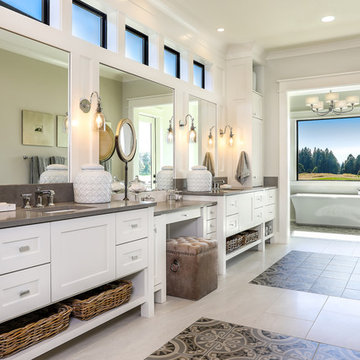
On the main level of Hearth and Home is a full luxury master suite complete with all the bells and whistles. Access the suite from a quiet hallway vestibule, and you’ll be greeted with plush carpeting, sophisticated textures, and a serene color palette. A large custom designed walk-in closet features adjustable built ins for maximum storage, and details like chevron drawer faces and lit trifold mirrors add a touch of glamour. Getting ready for the day is made easier with a personal coffee and tea nook built for a Keurig machine, so you can get a caffeine fix before leaving the master suite. In the master bathroom, a breathtaking patterned floor tile repeats in the shower niche, complemented by a full-wall vanity with built-in storage. The adjoining tub room showcases a freestanding tub nestled beneath an elegant chandelier.
For more photos of this project visit our website: https://wendyobrienid.com.
Photography by Valve Interactive: https://valveinteractive.com/
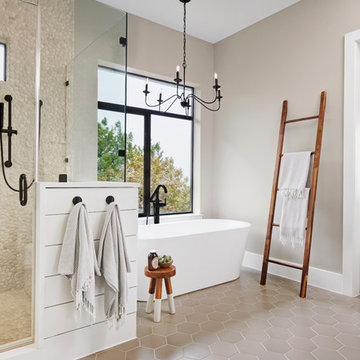
Craig Washburn
Large transitional master bathroom in Austin with shaker cabinets, white cabinets, a freestanding tub, a double shower, beige tile, stone tile, quartzite benchtops and grey benchtops.
Large transitional master bathroom in Austin with shaker cabinets, white cabinets, a freestanding tub, a double shower, beige tile, stone tile, quartzite benchtops and grey benchtops.
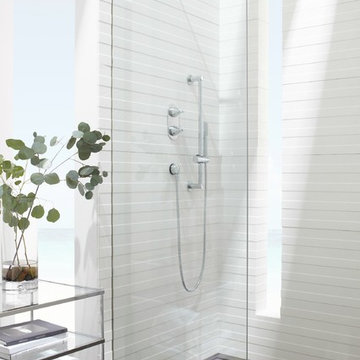
Selected as one of four designers to the prestigious DXV Design Panel to design a space for their 2018-2020 national ad campaign || Inspired by 21st Century black & white architectural/interior photography, in collaboration with DXV, we created a healing space where light and shadow could dance throughout the day and night to reveal stunning shapes and shadows. With retractable clear skylights and frame-less windows that slice through strong architectural planes, a seemingly static white space becomes a dramatic yet serene hypnotic playground; igniting a new relationship with the sun and moon each day by harnessing their energy and color story. Seamlessly installed earthy toned teak reclaimed plank floors provide a durable grounded flow from bath to shower to lounge. The juxtaposition of vertical and horizontal layers of neutral lines, bold shapes and organic materials, inspires a relaxing, exciting, restorative daily destination.
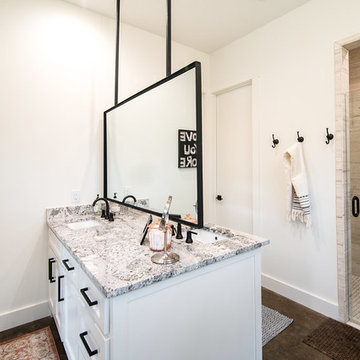
Inspiration for an expansive country master bathroom in Austin with shaker cabinets, white cabinets, a freestanding tub, an alcove shower, a two-piece toilet, beige tile, porcelain tile, white walls, concrete floors, an undermount sink, granite benchtops, brown floor, a hinged shower door and white benchtops.
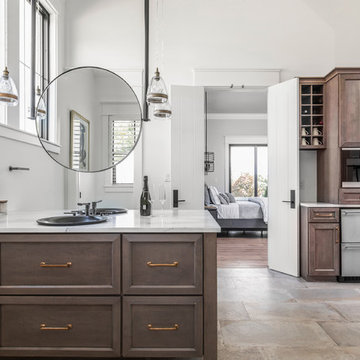
The Home Aesthetic
Inspiration for a large country master bathroom in Indianapolis with shaker cabinets, brown cabinets, a freestanding tub, a corner shower, a one-piece toilet, white tile, ceramic tile, white walls, ceramic floors, a drop-in sink, marble benchtops, multi-coloured floor, a hinged shower door and multi-coloured benchtops.
Inspiration for a large country master bathroom in Indianapolis with shaker cabinets, brown cabinets, a freestanding tub, a corner shower, a one-piece toilet, white tile, ceramic tile, white walls, ceramic floors, a drop-in sink, marble benchtops, multi-coloured floor, a hinged shower door and multi-coloured benchtops.
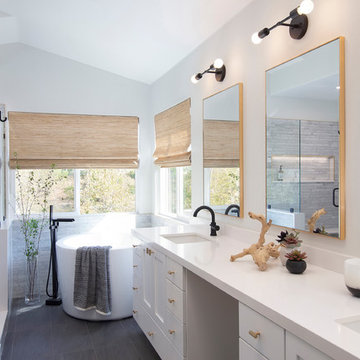
Photo of a transitional master bathroom in San Diego with shaker cabinets, white cabinets, a freestanding tub, an alcove shower, gray tile, white walls, an undermount sink, grey floor, white benchtops, stone tile, porcelain floors, engineered quartz benchtops and a sliding shower screen.
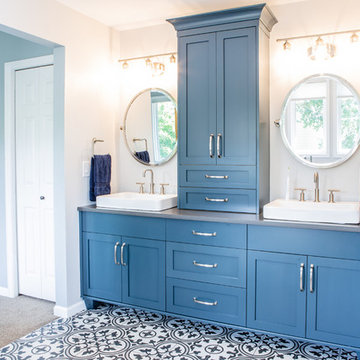
This project is an incredible transformation and the perfect example of successful style mixing! This client, and now a good friend of TVL (as they all become), is a wonderfully eclectic and adventurous one with immense interest in texture play, pops of color, and unique applications. Our scope in this home included a full kitchen renovation, main level powder room renovation, and a master bathroom overhaul. Taking just over a year to complete from the first design phases to final photos, this project was so insanely fun and packs an amazing amount of fun details and lively surprises. The original kitchen was large and fairly functional. However, the cabinetry was dated, the lighting was inefficient and frankly ugly, and the space was lacking personality in general. Our client desired maximized storage and a more personalized aesthetic. The existing cabinets were short and left the nice height of the space under-utilized. We integrated new gray shaker cabinets from Waypoint Living Spaces and ran them to the ceiling to really exaggerate the height of the space and to maximize usable storage as much as possible. The upper cabinets are glass and lit from within, offering display space or functional storage as the client needs. The central feature of this space is the large cobalt blue range from Viking as well as the custom made reclaimed wood range hood floating above. The backsplash along this entire wall is vertical slab of marble look quartz from Pental Surfaces. This matches the expanse of the same countertop that wraps the room. Flanking the range, we installed cobalt blue lantern penny tile from Merola Tile for a playful texture that adds visual interest and class to the entire room. We upgraded the lighting in the ceiling, under the cabinets, and within cabinets--we also installed accent sconces over each window on the sink wall to create cozy and functional illumination. The deep, textured front Whitehaven apron sink is a dramatic nod to the farmhouse aesthetic from KOHLER, and it's paired with the bold and industrial inspired Tournant faucet, also from Kohler. We finalized this space with other gorgeous appliances, a super sexy dining table and chair set from Room & Board, the Paxton dining light from Pottery Barn and a small bar area and pantry on the far end of the space. In the small powder room on the main level, we converted a drab builder-grade space into a super cute, rustic-inspired washroom. We utilized the Bonner vanity from Signature Hardware and paired this with the cute Ashfield faucet from Pfister. The most unique statements in this room include the water-drop light over the vanity from Shades Of Light, the copper-look porcelain floor tile from Pental Surfaces and the gorgeous Cashmere colored Tresham toilet from Kohler. Up in the master bathroom, elegance abounds. Using the same footprint, we upgraded everything in this space to reflect the client's desire for a more bright, patterned and pretty space. Starting at the entry, we installed a custom reclaimed plank barn door with bold large format hardware from Rustica Hardware. In the bathroom, the custom slate blue vanity from Tharp Cabinet Company is an eye catching statement piece. This is paired with gorgeous hardware from Amerock, vessel sinks from Kohler, and Purist faucets also from Kohler. We replaced the old built-in bathtub with a new freestanding soaker from Signature Hardware. The floor tile is a bold, graphic porcelain tile with a classic color scheme. The shower was upgraded with new tile and fixtures throughout: new clear glass, gorgeous distressed subway tile from the Castle line from TileBar, and a sophisticated shower panel from Vigo. We finalized the space with a small crystal chandelier and soft gray paint. This project is a stunning conversion and we are so thrilled that our client can enjoy these personalized spaces for years to come. Special thanks to the amazing Ian Burks of Burks Wurks Construction for bringing this to life!
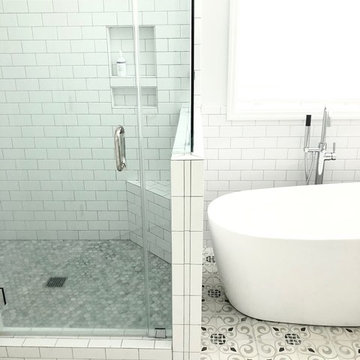
Inspiration for a mid-sized country master bathroom in Charleston with shaker cabinets, white cabinets, a freestanding tub, white tile, ceramic tile, white walls, cement tiles, an undermount sink, marble benchtops, grey floor, a hinged shower door and grey benchtops.
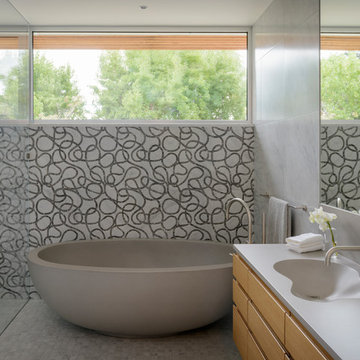
Freestanding concrete tub with carved marble wall tile
Inspiration for a contemporary master bathroom in San Francisco with shaker cabinets, medium wood cabinets, a freestanding tub, a curbless shower, gray tile, mosaic tile, grey walls, medium hardwood floors, an undermount sink, concrete benchtops, brown floor, a hinged shower door and grey benchtops.
Inspiration for a contemporary master bathroom in San Francisco with shaker cabinets, medium wood cabinets, a freestanding tub, a curbless shower, gray tile, mosaic tile, grey walls, medium hardwood floors, an undermount sink, concrete benchtops, brown floor, a hinged shower door and grey benchtops.
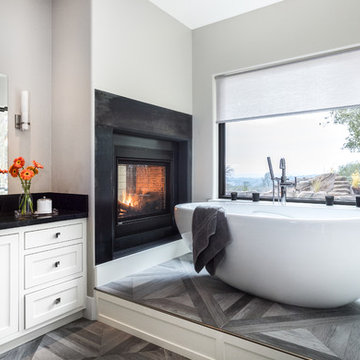
Inspiration for a large country master bathroom in Sacramento with shaker cabinets, white cabinets, a freestanding tub, ceramic floors, a vessel sink, engineered quartz benchtops, black benchtops, grey walls and grey floor.
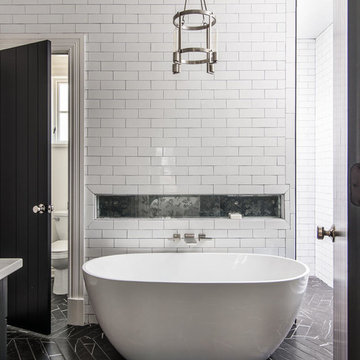
A perfectly proportioned master bath with a contemporary free-standing tub as the focal point. Ted Baker Vintage Rose tile sets off an elongated niche.
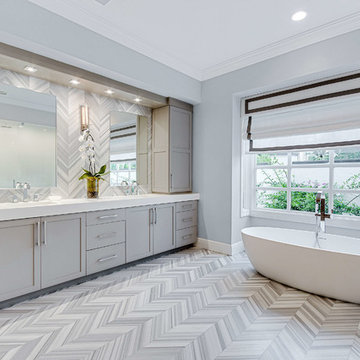
This is an example of a mid-sized transitional master bathroom in Miami with shaker cabinets, grey cabinets, a freestanding tub, grey walls, grey floor, white benchtops, an alcove shower, porcelain floors, an undermount sink, solid surface benchtops and a hinged shower door.
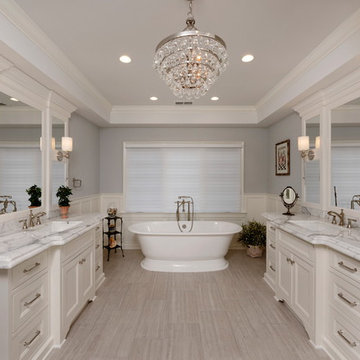
Bob Narod Photography
Photo of a large traditional master bathroom in DC Metro with shaker cabinets, white cabinets, a freestanding tub, grey walls, porcelain floors, an undermount sink, marble benchtops, grey floor and grey benchtops.
Photo of a large traditional master bathroom in DC Metro with shaker cabinets, white cabinets, a freestanding tub, grey walls, porcelain floors, an undermount sink, marble benchtops, grey floor and grey benchtops.
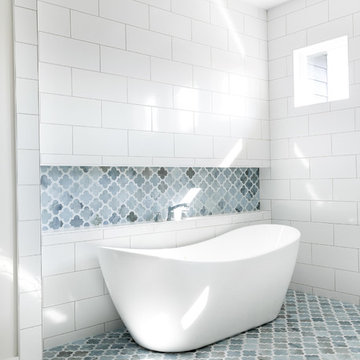
Spacecrafting Photography
Inspiration for a large transitional master wet room bathroom in Minneapolis with shaker cabinets, white cabinets, a freestanding tub, white tile, grey walls, an undermount sink, quartzite benchtops, an open shower, white benchtops, grey floor, a two-piece toilet, ceramic tile and porcelain floors.
Inspiration for a large transitional master wet room bathroom in Minneapolis with shaker cabinets, white cabinets, a freestanding tub, white tile, grey walls, an undermount sink, quartzite benchtops, an open shower, white benchtops, grey floor, a two-piece toilet, ceramic tile and porcelain floors.
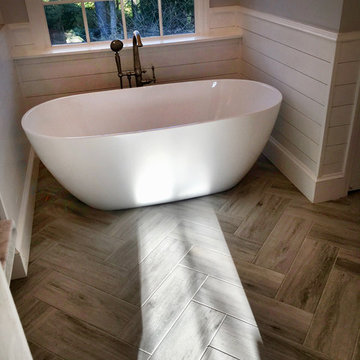
Master bathroom remodeling project in Alpharetta Georgia.
With herringbone pattern, faux weathered wood ceramic tile. Gray walls with ship lap wall treatment. Free standing tub, chandelier,
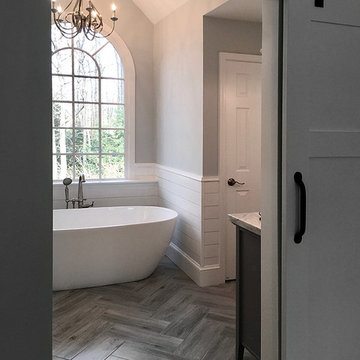
Master bathroom remodeling project in Alpharetta Georgia.
With herringbone pattern, faux weathered wood ceramic tile. Gray walls with ship lap wall treatment. Free standing tub, chandelier,
Bathroom Design Ideas with Shaker Cabinets and a Freestanding Tub
5

