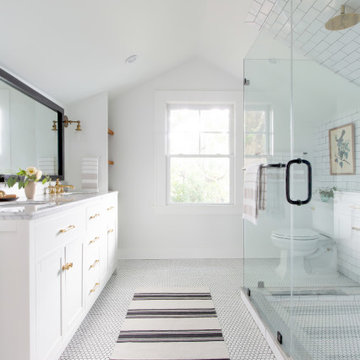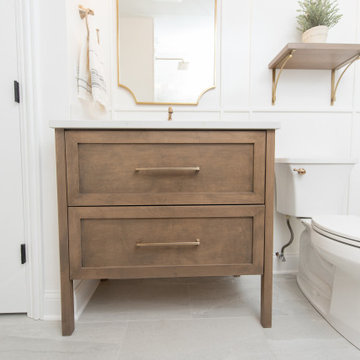Bathroom Design Ideas with Shaker Cabinets and a Freestanding Vanity
Refine by:
Budget
Sort by:Popular Today
1 - 20 of 9,005 photos
Item 1 of 3

This 1910 West Highlands home was so compartmentalized that you couldn't help to notice you were constantly entering a new room every 8-10 feet. There was also a 500 SF addition put on the back of the home to accommodate a living room, 3/4 bath, laundry room and back foyer - 350 SF of that was for the living room. Needless to say, the house needed to be gutted and replanned.
Kitchen+Dining+Laundry-Like most of these early 1900's homes, the kitchen was not the heartbeat of the home like they are today. This kitchen was tucked away in the back and smaller than any other social rooms in the house. We knocked out the walls of the dining room to expand and created an open floor plan suitable for any type of gathering. As a nod to the history of the home, we used butcherblock for all the countertops and shelving which was accented by tones of brass, dusty blues and light-warm greys. This room had no storage before so creating ample storage and a variety of storage types was a critical ask for the client. One of my favorite details is the blue crown that draws from one end of the space to the other, accenting a ceiling that was otherwise forgotten.
Primary Bath-This did not exist prior to the remodel and the client wanted a more neutral space with strong visual details. We split the walls in half with a datum line that transitions from penny gap molding to the tile in the shower. To provide some more visual drama, we did a chevron tile arrangement on the floor, gridded the shower enclosure for some deep contrast an array of brass and quartz to elevate the finishes.
Powder Bath-This is always a fun place to let your vision get out of the box a bit. All the elements were familiar to the space but modernized and more playful. The floor has a wood look tile in a herringbone arrangement, a navy vanity, gold fixtures that are all servants to the star of the room - the blue and white deco wall tile behind the vanity.
Full Bath-This was a quirky little bathroom that you'd always keep the door closed when guests are over. Now we have brought the blue tones into the space and accented it with bronze fixtures and a playful southwestern floor tile.
Living Room & Office-This room was too big for its own good and now serves multiple purposes. We condensed the space to provide a living area for the whole family plus other guests and left enough room to explain the space with floor cushions. The office was a bonus to the project as it provided privacy to a room that otherwise had none before.

Transitional moody powder room incorporating classic pieces to achieve an elegant and timeless design.
Design ideas for a small transitional powder room in Detroit with shaker cabinets, white cabinets, a two-piece toilet, grey walls, ceramic floors, an undermount sink, quartzite benchtops, white floor, grey benchtops and a freestanding vanity.
Design ideas for a small transitional powder room in Detroit with shaker cabinets, white cabinets, a two-piece toilet, grey walls, ceramic floors, an undermount sink, quartzite benchtops, white floor, grey benchtops and a freestanding vanity.

A stylish, mid-century, high gloss cabinet was converted to custom vanity with vessel sink add a much needed refresh to this tiny powder room under the stairs. Dramatic navy against warm gold create mood in this small, restricted space.

Inspiration for a traditional bathroom in New York with shaker cabinets, blue cabinets, white walls, mosaic tile floors, an undermount sink, white floor, white benchtops, a single vanity and a freestanding vanity.

This is an example of a large modern master wet room bathroom in New York with shaker cabinets, grey cabinets, a freestanding tub, a one-piece toilet, gray tile, matchstick tile, white walls, ceramic floors, an undermount sink, granite benchtops, grey floor, a hinged shower door, white benchtops, a shower seat, a double vanity, a freestanding vanity and vaulted.

Inspiration for a transitional master bathroom in Atlanta with shaker cabinets, white cabinets, a double shower, a two-piece toilet, white tile, porcelain tile, white walls, an undermount sink, marble benchtops, white floor, a hinged shower door, grey benchtops, a niche, a double vanity and a freestanding vanity.

Design ideas for a small transitional master bathroom in San Diego with shaker cabinets, grey cabinets, an alcove shower, vinyl floors, an undermount sink, engineered quartz benchtops, brown floor, an open shower, white benchtops, a single vanity and a freestanding vanity.

Upon stepping into this stylish japandi modern fusion bathroom nestled in the heart of Pasadena, you are instantly greeted by the unique visual journey of maple ribbon tiles These tiles create an inviting path that extends from the entrance of the bathroom, leading you all the way to the shower. They artistically cover half the wall, adding warmth and texture to the space. Indeed, creating a japandi modern fusion style that combines the best of both worlds. You might just even say japandi bathroom with a modern twist.
Elegance and Boldness
Above the tiles, the walls are bathed in fresh white paint. Particularly, he crisp whiteness of the paint complements the earthy tones of the maple tiles, resulting in a harmonious blend of simplicity and elegance.
Moving forward, you encounter the vanity area, featuring dual sinks. Each sink is enhanced by flattering vanity mirror lighting. This creates a well-lit space, perfect for grooming routines.
Balanced Contrast
Adding a contemporary touch, custom black cabinets sit beneath and in between the sinks. Obviously, they offer ample storage while providing each sink its private space. Even so, bronze handles adorn these cabinets, adding a sophisticated touch that echoes the bathroom’s understated luxury.
The journey continues towards the shower area, where your eye is drawn to the striking charcoal subway tiles. Clearly, these tiles add a modern edge to the shower’s back wall. Alongside, a built-in ledge subtly integrates lighting, adding both functionality and a touch of ambiance.
The shower’s side walls continue the narrative of the maple ribbon tiles from the main bathroom area. Definitely, their warm hues against the cool charcoal subway tiles create a visual contrast that’s both appealing and invigorating.
Beautiful Details
Adding to the seamless design is a sleek glass sliding shower door. Apart from this, this transparent element allows light to flow freely, enhancing the overall brightness of the space. In addition, a bronze handheld shower head complements the other bronze elements in the room, tying the design together beautifully.
Underfoot, you’ll find luxurious tile flooring. Furthermore, this material not only adds to the room’s opulence but also provides a durable, easy-to-maintain surface.
Finally, the entire japandi modern fusion bathroom basks in the soft glow of recessed LED lighting. Without a doubt, this lighting solution adds depth and dimension to the space, accentuating the unique features of the bathroom design. Unquestionably, making this bathroom have a japandi bathroom with a modern twist.

Beach style kids bathroom in New York with shaker cabinets, light wood cabinets, white walls, an undermount sink, multi-coloured floor, white benchtops, a single vanity, a freestanding vanity and planked wall panelling.

A master suite was created from an office, living room and powder room.
This is an example of a large transitional master bathroom in Philadelphia with shaker cabinets, light wood cabinets, a freestanding tub, an open shower, a one-piece toilet, grey walls, porcelain floors, an integrated sink, engineered quartz benchtops, grey floor, a hinged shower door, white benchtops, an enclosed toilet, a double vanity and a freestanding vanity.
This is an example of a large transitional master bathroom in Philadelphia with shaker cabinets, light wood cabinets, a freestanding tub, an open shower, a one-piece toilet, grey walls, porcelain floors, an integrated sink, engineered quartz benchtops, grey floor, a hinged shower door, white benchtops, an enclosed toilet, a double vanity and a freestanding vanity.

Classic, timeless and ideally positioned on a sprawling corner lot set high above the street, discover this designer dream home by Jessica Koltun. The blend of traditional architecture and contemporary finishes evokes feelings of warmth while understated elegance remains constant throughout this Midway Hollow masterpiece unlike no other. This extraordinary home is at the pinnacle of prestige and lifestyle with a convenient address to all that Dallas has to offer.

Master bath design with free standing blue vanity, quartz counter, round mirrors with lights on each side, waterfall tile design connecting shower wall to bathroom floor.

Inspiration for a mid-sized transitional bathroom in Chicago with shaker cabinets, white cabinets, an alcove tub, a shower/bathtub combo, a one-piece toilet, white tile, porcelain tile, blue walls, porcelain floors, an undermount sink, engineered quartz benchtops, grey floor, white benchtops, a double vanity and a freestanding vanity.

Design ideas for a large transitional master bathroom in Dallas with shaker cabinets, beige cabinets, an open shower, a two-piece toilet, white tile, ceramic tile, white walls, porcelain floors, an undermount sink, engineered quartz benchtops, black floor, an open shower, grey benchtops, a shower seat, a double vanity and a freestanding vanity.

Bathroom Remodeling in Alexandria, VA with light gray vanity , marble looking porcelain wall and floor tiles, bright white and gray tones, rain shower fixture and modern wall scones.

Inspiration for a mid-sized modern master bathroom in Dallas with shaker cabinets, grey cabinets, a drop-in tub, gray tile, ceramic tile, grey walls, ceramic floors, an undermount sink, quartzite benchtops, multi-coloured floor, a hinged shower door, white benchtops, a shower seat, a double vanity, a freestanding vanity and vaulted.

Inspiration for a mid-sized transitional master bathroom in Baltimore with shaker cabinets, blue cabinets, a freestanding tub, a curbless shower, a two-piece toilet, white tile, ceramic tile, white walls, marble floors, an undermount sink, marble benchtops, grey floor, a sliding shower screen, grey benchtops, a double vanity and a freestanding vanity.

Complete remodeling of existing guest bathroom, including new push-in tub, white subway tile on the walls and and dark vinyl flooring.
This is an example of a mid-sized transitional 3/4 bathroom in Los Angeles with shaker cabinets, grey cabinets, an undermount tub, a shower/bathtub combo, a one-piece toilet, white tile, subway tile, white walls, laminate floors, an undermount sink, marble benchtops, brown floor, a hinged shower door, white benchtops, a niche, a single vanity and a freestanding vanity.
This is an example of a mid-sized transitional 3/4 bathroom in Los Angeles with shaker cabinets, grey cabinets, an undermount tub, a shower/bathtub combo, a one-piece toilet, white tile, subway tile, white walls, laminate floors, an undermount sink, marble benchtops, brown floor, a hinged shower door, white benchtops, a niche, a single vanity and a freestanding vanity.

Small transitional 3/4 bathroom in Chicago with shaker cabinets, medium wood cabinets, an alcove shower, white tile, an undermount sink, engineered quartz benchtops, a hinged shower door, white benchtops, a single vanity and a freestanding vanity.

This is an example of a mid-sized modern kids bathroom in Austin with shaker cabinets, green cabinets, a curbless shower, black and white tile, cement tile, white walls, ceramic floors, an undermount sink, quartzite benchtops, grey floor, a hinged shower door, white benchtops, a shower seat, a single vanity, a freestanding vanity and planked wall panelling.
Bathroom Design Ideas with Shaker Cabinets and a Freestanding Vanity
1

