Bathroom Design Ideas with Shaker Cabinets and a Shower Seat
Refine by:
Budget
Sort by:Popular Today
121 - 140 of 6,687 photos
Item 1 of 3
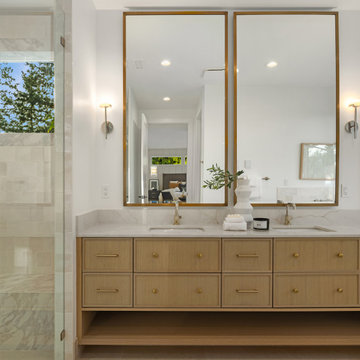
White oak slim shaker vanity
Design ideas for a contemporary master bathroom in Seattle with shaker cabinets, light wood cabinets, a curbless shower, engineered quartz benchtops, a hinged shower door, a floating vanity, a freestanding tub, a one-piece toilet, cement tile, white walls, porcelain floors, an undermount sink, beige floor, a shower seat, a double vanity and white benchtops.
Design ideas for a contemporary master bathroom in Seattle with shaker cabinets, light wood cabinets, a curbless shower, engineered quartz benchtops, a hinged shower door, a floating vanity, a freestanding tub, a one-piece toilet, cement tile, white walls, porcelain floors, an undermount sink, beige floor, a shower seat, a double vanity and white benchtops.

Photo of a large country master wet room bathroom in Jacksonville with shaker cabinets, medium wood cabinets, a freestanding tub, a two-piece toilet, white tile, ceramic tile, white walls, slate floors, an undermount sink, engineered quartz benchtops, black floor, a hinged shower door, grey benchtops, a shower seat, a double vanity and a built-in vanity.

The addition houses a new master suite that includes this moody spa-like bathroom.
Contractor: Momentum Construction LLC
Photographer: Laura McCaffery Photography
Interior Design: Studio Z Architecture
Interior Decorating: Sarah Finnane Design
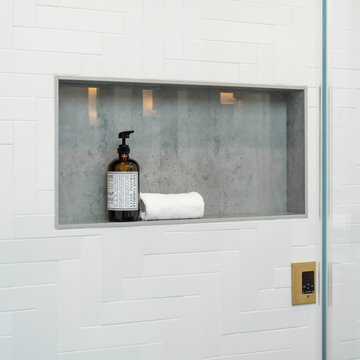
Modern master bathroom remodel featuring custom finishes throughout. A simple yet rich palette, brass and black fixtures, and warm wood tones make this a luxurious suite.

A master suite was created from an office, living room and powder room.
Photo of a large transitional master bathroom in Philadelphia with shaker cabinets, light wood cabinets, a freestanding tub, an open shower, a one-piece toilet, grey walls, porcelain floors, an integrated sink, engineered quartz benchtops, grey floor, a hinged shower door, white benchtops, a shower seat, a double vanity and a freestanding vanity.
Photo of a large transitional master bathroom in Philadelphia with shaker cabinets, light wood cabinets, a freestanding tub, an open shower, a one-piece toilet, grey walls, porcelain floors, an integrated sink, engineered quartz benchtops, grey floor, a hinged shower door, white benchtops, a shower seat, a double vanity and a freestanding vanity.
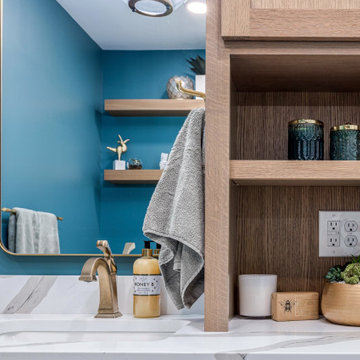
In addition to their laundry, mudroom, and powder bath, we also remodeled the owner's suite.
We "borrowed" space from their long bedroom to add a second closet. We created a new layout for the bathroom to include a private toilet room (with unexpected wallpaper), larger shower, bold paint color, and a soaking tub.
They had also asked for a steam shower and sauna... but being the dream killers we are we had to scale back. Don't worry, we are doing those elements in their upcoming basement remodel.
We had custom designed cabinetry with Pro Design using rifted white oak for the vanity and the floating shelves over the freestanding tub.
We also made sure to incorporate a bench, oversized niche, and hand held shower fixture...all must have for the clients.
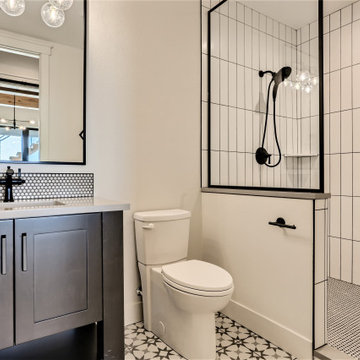
This is an example of a mid-sized country 3/4 bathroom in Denver with shaker cabinets, black cabinets, an alcove shower, a one-piece toilet, black and white tile, ceramic tile, white walls, porcelain floors, an undermount sink, quartzite benchtops, multi-coloured floor, an open shower, white benchtops, a shower seat, a single vanity and a built-in vanity.

Mid-sized beach style master bathroom in Dallas with shaker cabinets, grey cabinets, a freestanding tub, a corner shower, a two-piece toilet, gray tile, porcelain tile, blue walls, porcelain floors, an undermount sink, engineered quartz benchtops, grey floor, a hinged shower door, white benchtops, a shower seat, a double vanity and a built-in vanity.
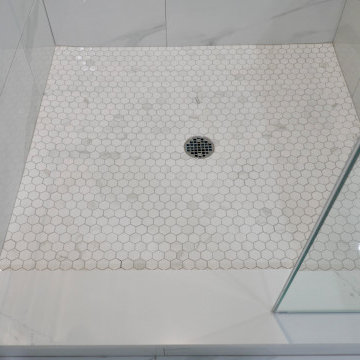
Anatolia Mayfair Volakis Grigio HD 10.5 x 32 wall tile with 1.25" hexagon shower floor tile, and Bostik True Color urethane grout in color of Storm. Shower threshold cap and bench seat is MSI Calacatta Trevi quartz! Kohler round drain. Frameless glass door and shower glass treated with Enduro Shield!
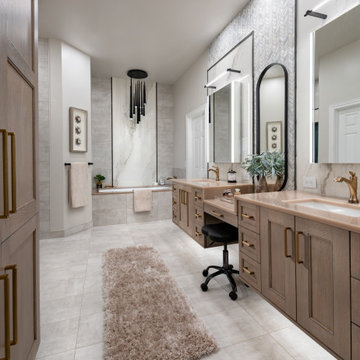
This incredible design + build remodel completely transformed this from a builders basic master bath to a destination spa! Floating vanity with dressing area, large format tiles behind the luxurious bath, walk in curbless shower with linear drain. This bathroom is truly fit for relaxing in luxurious comfort.
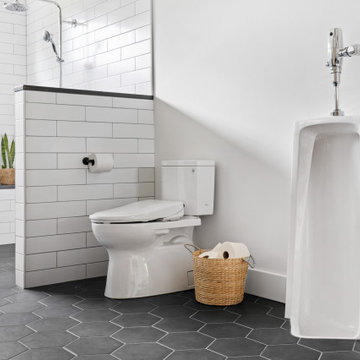
Beautiful Jack and Jill bathroom remodel
This is an example of a large country 3/4 bathroom in Portland with shaker cabinets, light wood cabinets, a freestanding tub, a curbless shower, a one-piece toilet, white tile, subway tile, white walls, ceramic floors, an undermount sink, quartzite benchtops, grey floor, an open shower, white benchtops, a shower seat, a double vanity and a freestanding vanity.
This is an example of a large country 3/4 bathroom in Portland with shaker cabinets, light wood cabinets, a freestanding tub, a curbless shower, a one-piece toilet, white tile, subway tile, white walls, ceramic floors, an undermount sink, quartzite benchtops, grey floor, an open shower, white benchtops, a shower seat, a double vanity and a freestanding vanity.

In this master bath, we installed a Vim Shower System, which allowed us to tile the floor and walls and have our glass surround to go all the way to the floor. This makes going in and out of the shower as effortless as possible. Along with the Barn Door style glass door, very simple yet elegant and goes great with the rustic farmhouse feel.
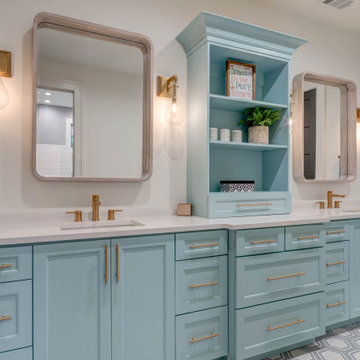
Mid-sized transitional kids bathroom in Atlanta with shaker cabinets, turquoise cabinets, a two-piece toilet, white tile, porcelain tile, white walls, ceramic floors, an undermount sink, engineered quartz benchtops, white floor, a hinged shower door, white benchtops, a shower seat, a double vanity and a built-in vanity.
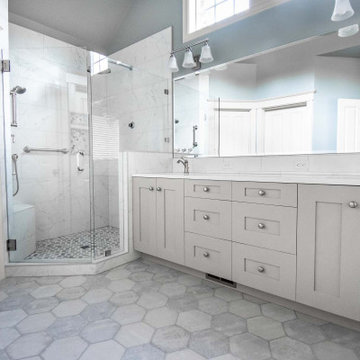
Master bath gets beautiful update without changing the layout. Walk in shower gets major upgrade with body sprayers, small bench with separate hand shower, grab bars, extra tall rain head, and Carrara marble style tile. Large vanity with shaker cabinets, under mount sinks, and traditional fixtures. Large acrylic freestanding soaking tub with floor mounted tub filler. Large format hexagon tile flooring. And new lighting throughout.
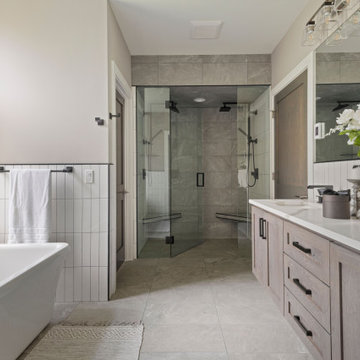
This is an example of a transitional bathroom in Minneapolis with shaker cabinets, medium wood cabinets, a freestanding tub, grey walls, an undermount sink, grey floor, white benchtops, a shower seat, an enclosed toilet, a double vanity and a built-in vanity.
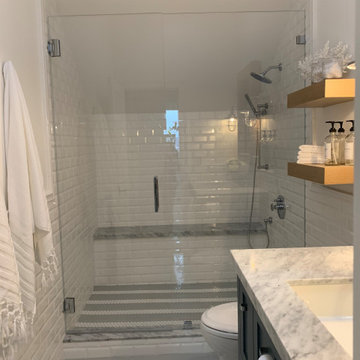
Design ideas for a small beach style 3/4 bathroom in San Diego with shaker cabinets, blue cabinets, a one-piece toilet, white tile, subway tile, white walls, porcelain floors, an undermount sink, marble benchtops, grey floor, a hinged shower door, grey benchtops, a shower seat, a single vanity and a freestanding vanity.
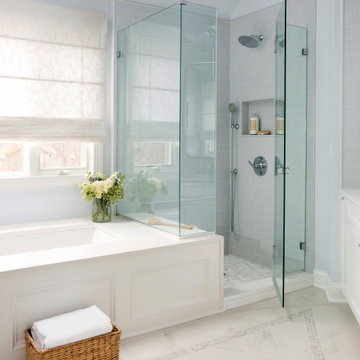
This master bath was designed to modernize a 90's house. The client's wanted clean, fresh and simple. We designed a custom vanity to maximize storage and installed RH medicine cabinets. The clients did not want to break the bank on this renovation so we maximized the look with a marble inlay in the floor, pattern details on the shower walls and a gorgeous window treatment.
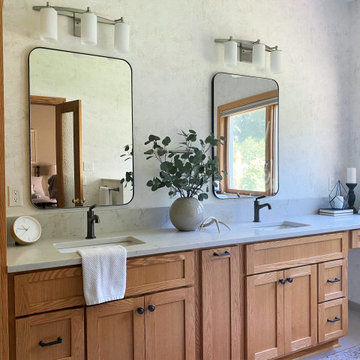
Master Bathroom Remodel
Photo of a large traditional master bathroom in Other with shaker cabinets, medium wood cabinets, an alcove tub, beige tile, porcelain tile, porcelain floors, an undermount sink, engineered quartz benchtops, beige floor, a sliding shower screen, white benchtops, a shower seat, a double vanity, a built-in vanity and wallpaper.
Photo of a large traditional master bathroom in Other with shaker cabinets, medium wood cabinets, an alcove tub, beige tile, porcelain tile, porcelain floors, an undermount sink, engineered quartz benchtops, beige floor, a sliding shower screen, white benchtops, a shower seat, a double vanity, a built-in vanity and wallpaper.
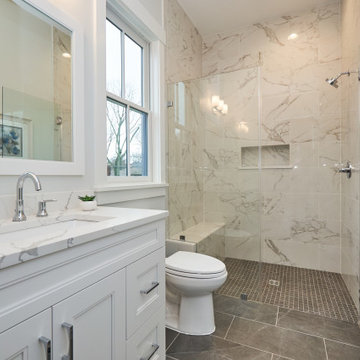
The main level guest bath features a curbless shower with a bench seat and frameless glass door. The frameless vanity cabinet offers lots of storage for guests.
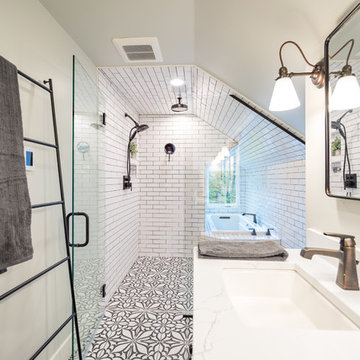
Dormer shower with drop in bathtub in the shorter space. A curbless shower allows the beautiful encaustic tile to seamlessly span the floor into the shower. Oil rubbed bronze bath faucetry and dark grey grout add more texture to the room.
Bathroom Design Ideas with Shaker Cabinets and a Shower Seat
7

