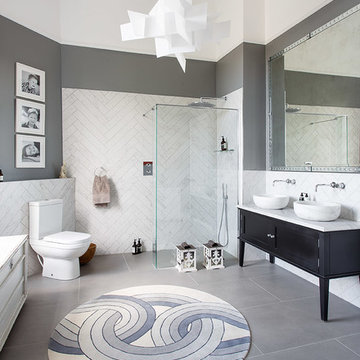Bathroom Design Ideas with Shaker Cabinets and a Vessel Sink
Refine by:
Budget
Sort by:Popular Today
21 - 40 of 9,019 photos
Item 1 of 3
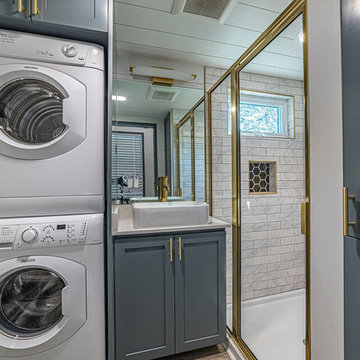
Wansley Tiny House, built by Movable Roots Tiny Home Builders in Melbourne, FL
This is an example of a small modern 3/4 bathroom in Dallas with shaker cabinets, blue cabinets, an alcove shower, a one-piece toilet, white tile, porcelain tile, white walls, vinyl floors, a vessel sink, engineered quartz benchtops, beige floor, a hinged shower door and white benchtops.
This is an example of a small modern 3/4 bathroom in Dallas with shaker cabinets, blue cabinets, an alcove shower, a one-piece toilet, white tile, porcelain tile, white walls, vinyl floors, a vessel sink, engineered quartz benchtops, beige floor, a hinged shower door and white benchtops.
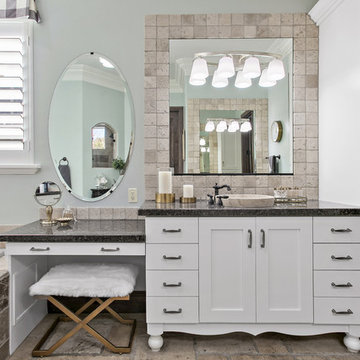
Inspiration for a traditional master bathroom in Salt Lake City with white cabinets, a drop-in tub, beige tile, grey walls, a vessel sink, beige floor, black benchtops and shaker cabinets.
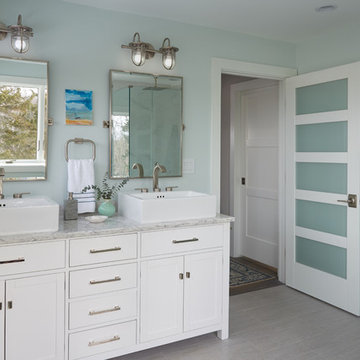
Jonathan Reece Photography
Photo of a beach style bathroom in Portland Maine with shaker cabinets, white cabinets, blue walls, a vessel sink, grey floor and grey benchtops.
Photo of a beach style bathroom in Portland Maine with shaker cabinets, white cabinets, blue walls, a vessel sink, grey floor and grey benchtops.
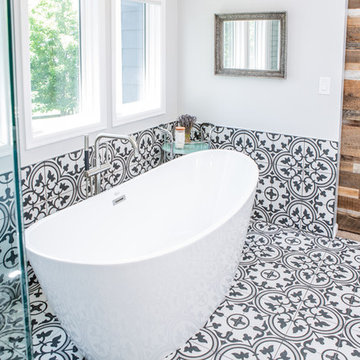
This project is an incredible transformation and the perfect example of successful style mixing! This client, and now a good friend of TVL (as they all become), is a wonderfully eclectic and adventurous one with immense interest in texture play, pops of color, and unique applications. Our scope in this home included a full kitchen renovation, main level powder room renovation, and a master bathroom overhaul. Taking just over a year to complete from the first design phases to final photos, this project was so insanely fun and packs an amazing amount of fun details and lively surprises. The original kitchen was large and fairly functional. However, the cabinetry was dated, the lighting was inefficient and frankly ugly, and the space was lacking personality in general. Our client desired maximized storage and a more personalized aesthetic. The existing cabinets were short and left the nice height of the space under-utilized. We integrated new gray shaker cabinets from Waypoint Living Spaces and ran them to the ceiling to really exaggerate the height of the space and to maximize usable storage as much as possible. The upper cabinets are glass and lit from within, offering display space or functional storage as the client needs. The central feature of this space is the large cobalt blue range from Viking as well as the custom made reclaimed wood range hood floating above. The backsplash along this entire wall is vertical slab of marble look quartz from Pental Surfaces. This matches the expanse of the same countertop that wraps the room. Flanking the range, we installed cobalt blue lantern penny tile from Merola Tile for a playful texture that adds visual interest and class to the entire room. We upgraded the lighting in the ceiling, under the cabinets, and within cabinets--we also installed accent sconces over each window on the sink wall to create cozy and functional illumination. The deep, textured front Whitehaven apron sink is a dramatic nod to the farmhouse aesthetic from KOHLER, and it's paired with the bold and industrial inspired Tournant faucet, also from Kohler. We finalized this space with other gorgeous appliances, a super sexy dining table and chair set from Room & Board, the Paxton dining light from Pottery Barn and a small bar area and pantry on the far end of the space. In the small powder room on the main level, we converted a drab builder-grade space into a super cute, rustic-inspired washroom. We utilized the Bonner vanity from Signature Hardware and paired this with the cute Ashfield faucet from Pfister. The most unique statements in this room include the water-drop light over the vanity from Shades Of Light, the copper-look porcelain floor tile from Pental Surfaces and the gorgeous Cashmere colored Tresham toilet from Kohler. Up in the master bathroom, elegance abounds. Using the same footprint, we upgraded everything in this space to reflect the client's desire for a more bright, patterned and pretty space. Starting at the entry, we installed a custom reclaimed plank barn door with bold large format hardware from Rustica Hardware. In the bathroom, the custom slate blue vanity from Tharp Cabinet Company is an eye catching statement piece. This is paired with gorgeous hardware from Amerock, vessel sinks from Kohler, and Purist faucets also from Kohler. We replaced the old built-in bathtub with a new freestanding soaker from Signature Hardware. The floor tile is a bold, graphic porcelain tile with a classic color scheme. The shower was upgraded with new tile and fixtures throughout: new clear glass, gorgeous distressed subway tile from the Castle line from TileBar, and a sophisticated shower panel from Vigo. We finalized the space with a small crystal chandelier and soft gray paint. This project is a stunning conversion and we are so thrilled that our client can enjoy these personalized spaces for years to come. Special thanks to the amazing Ian Burks of Burks Wurks Construction for bringing this to life!
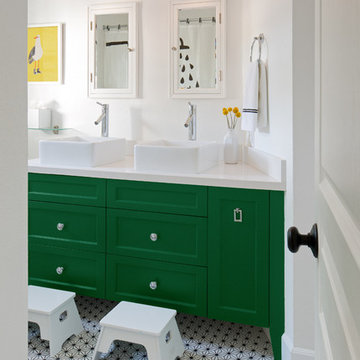
Design ideas for a transitional bathroom in San Diego with shaker cabinets, green cabinets, white walls, a vessel sink and white floor.
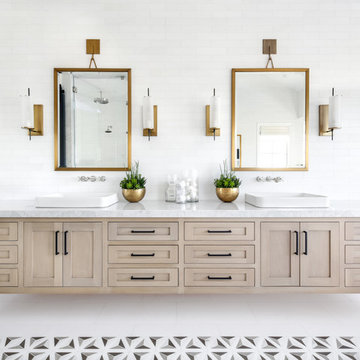
Chad Mellon
Design ideas for a beach style master bathroom in Los Angeles with shaker cabinets, light wood cabinets, white tile, a vessel sink and multi-coloured floor.
Design ideas for a beach style master bathroom in Los Angeles with shaker cabinets, light wood cabinets, white tile, a vessel sink and multi-coloured floor.
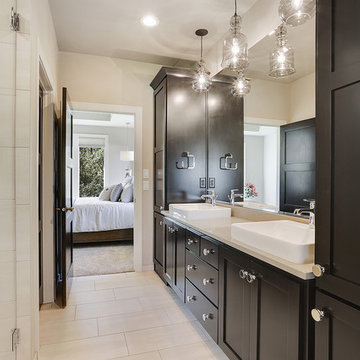
Master bathroom with dark stained cabinets, white vessel sinks and pendant lighting above the vanity.
Transitional master bathroom in Other with shaker cabinets, dark wood cabinets, ceramic floors, a vessel sink, engineered quartz benchtops and a hinged shower door.
Transitional master bathroom in Other with shaker cabinets, dark wood cabinets, ceramic floors, a vessel sink, engineered quartz benchtops and a hinged shower door.
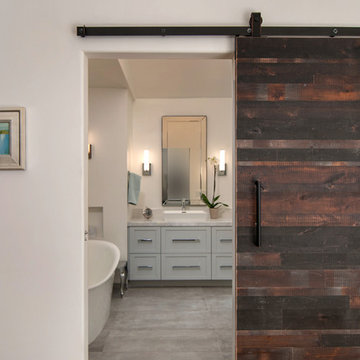
Rustic reclaimed wood sliding barn door compliments the crisp clean modern lines of the master bathrooms interior.
This is an example of a large modern master bathroom in San Diego with shaker cabinets, grey cabinets, a corner shower, a one-piece toilet, white tile, porcelain tile, white walls, porcelain floors, a vessel sink, marble benchtops, grey floor, a hinged shower door and a freestanding tub.
This is an example of a large modern master bathroom in San Diego with shaker cabinets, grey cabinets, a corner shower, a one-piece toilet, white tile, porcelain tile, white walls, porcelain floors, a vessel sink, marble benchtops, grey floor, a hinged shower door and a freestanding tub.
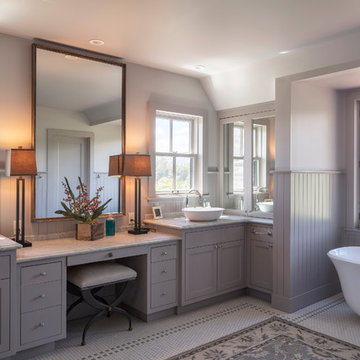
Michael Hospelt Photography, Trainor Builders, St Helena, CA
Country master bathroom in San Francisco with shaker cabinets, grey cabinets, a freestanding tub, grey walls, a vessel sink and multi-coloured floor.
Country master bathroom in San Francisco with shaker cabinets, grey cabinets, a freestanding tub, grey walls, a vessel sink and multi-coloured floor.
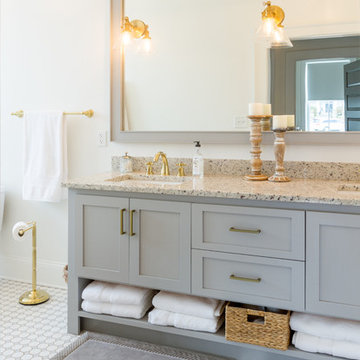
This cozy master bathroom features a custom vanity with granite counter. The custom wood mirror surround ties in with the vanity.
Photo of a small transitional master bathroom in Atlanta with brown tile, beige walls, ceramic floors, a vessel sink, wood benchtops, shaker cabinets, grey cabinets and white floor.
Photo of a small transitional master bathroom in Atlanta with brown tile, beige walls, ceramic floors, a vessel sink, wood benchtops, shaker cabinets, grey cabinets and white floor.
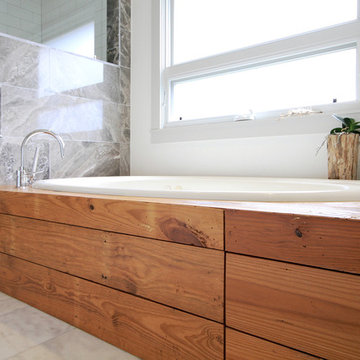
This is an example of a mid-sized transitional master bathroom in Houston with shaker cabinets, white cabinets, a drop-in tub, a corner shower, a two-piece toilet, gray tile, stone tile, white walls, marble floors, a vessel sink and wood benchtops.
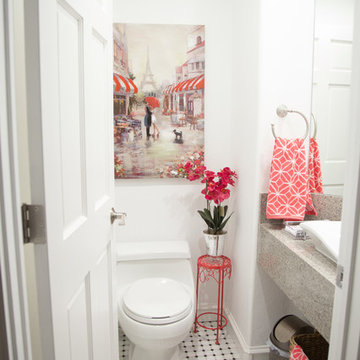
TWD remodeled a few aspects of this home in order for the homeowner to essentially have a mother-in-laws quarters in the home. This bathroom was turned into a Universal Design and safety conscious bathroom all to own, a custom niche was built into the wall to accommodate a washer/dryer for her independence, and a hall closet was converted into a guest bathroom.
Ed Russell Photography
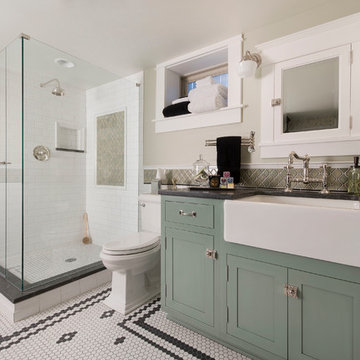
The basement batthroom is bright and open. There is plenty of room for the laundry facilities and additional cabinetry.
Photo of a large traditional bathroom in Denver with a corner shower, beige walls, a vessel sink, shaker cabinets and green cabinets.
Photo of a large traditional bathroom in Denver with a corner shower, beige walls, a vessel sink, shaker cabinets and green cabinets.
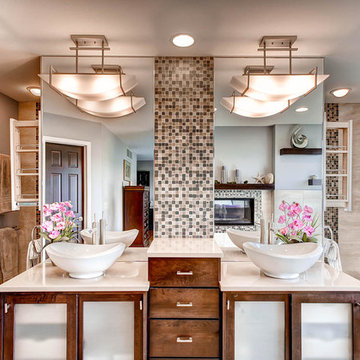
A large, less restrictive space can sometimes be a challenge to remodel as the possibilities are truly unlimited. The goal was to create a functional and warm space that still felt open, clean and utilized the large space well.
Custom glass panel cabinetry with sliding doors and a central drawer bank features ample storage and even multiple standard outlets inside. Vessel sinks sit atop the custom quartz counters that compliment the stone resin free standing bath.
On the back side of the central wall is a walk in, from both sides, his and hers shower. Custom tile through out ties both sides of this large bath together. The shower features multiple niches.
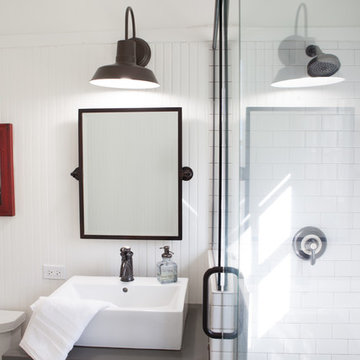
This 1930's Barrington Hills farmhouse was in need of some TLC when it was purchased by this southern family of five who planned to make it their new home. The renovation taken on by Advance Design Studio's designer Scott Christensen and master carpenter Justin Davis included a custom porch, custom built in cabinetry in the living room and children's bedrooms, 2 children's on-suite baths, a guest powder room, a fabulous new master bath with custom closet and makeup area, a new upstairs laundry room, a workout basement, a mud room, new flooring and custom wainscot stairs with planked walls and ceilings throughout the home.
The home's original mechanicals were in dire need of updating, so HVAC, plumbing and electrical were all replaced with newer materials and equipment. A dramatic change to the exterior took place with the addition of a quaint standing seam metal roofed farmhouse porch perfect for sipping lemonade on a lazy hot summer day.
In addition to the changes to the home, a guest house on the property underwent a major transformation as well. Newly outfitted with updated gas and electric, a new stacking washer/dryer space was created along with an updated bath complete with a glass enclosed shower, something the bath did not previously have. A beautiful kitchenette with ample cabinetry space, refrigeration and a sink was transformed as well to provide all the comforts of home for guests visiting at the classic cottage retreat.
The biggest design challenge was to keep in line with the charm the old home possessed, all the while giving the family all the convenience and efficiency of modern functioning amenities. One of the most interesting uses of material was the porcelain "wood-looking" tile used in all the baths and most of the home's common areas. All the efficiency of porcelain tile, with the nostalgic look and feel of worn and weathered hardwood floors. The home’s casual entry has an 8" rustic antique barn wood look porcelain tile in a rich brown to create a warm and welcoming first impression.
Painted distressed cabinetry in muted shades of gray/green was used in the powder room to bring out the rustic feel of the space which was accentuated with wood planked walls and ceilings. Fresh white painted shaker cabinetry was used throughout the rest of the rooms, accentuated by bright chrome fixtures and muted pastel tones to create a calm and relaxing feeling throughout the home.
Custom cabinetry was designed and built by Advance Design specifically for a large 70” TV in the living room, for each of the children’s bedroom’s built in storage, custom closets, and book shelves, and for a mudroom fit with custom niches for each family member by name.
The ample master bath was fitted with double vanity areas in white. A generous shower with a bench features classic white subway tiles and light blue/green glass accents, as well as a large free standing soaking tub nestled under a window with double sconces to dim while relaxing in a luxurious bath. A custom classic white bookcase for plush towels greets you as you enter the sanctuary bath.
Joe Nowak
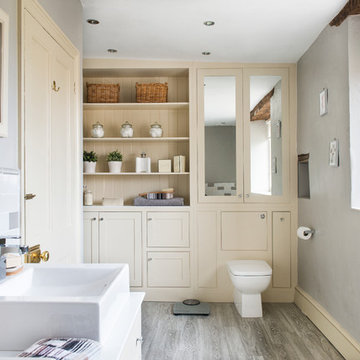
We were commissioned to design a new master bathroom for a beautiful stone farmhouse near Norton St Philip. Following consultations with the client we proposed a scheme of soft greys and creams to update this great, character space. We also designed a bespoke vanity unit and a large built in wall of shelves and cupboards to address the clients need for more storage. This project was completed in October 2014 and featured in the October 2015 issue of Ideal Home.
Colin Poole at Photoword
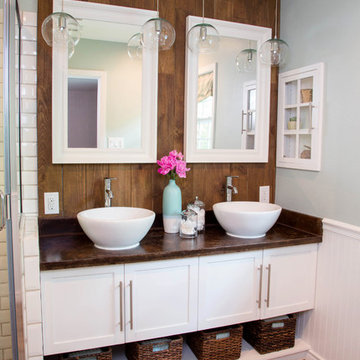
Design by Kathryn J. LeMaster,
Photo by Karen E. Segrave
This is an example of a mid-sized traditional master bathroom in Little Rock with a vessel sink, shaker cabinets, white cabinets, white tile, subway tile, porcelain floors and green walls.
This is an example of a mid-sized traditional master bathroom in Little Rock with a vessel sink, shaker cabinets, white cabinets, white tile, subway tile, porcelain floors and green walls.
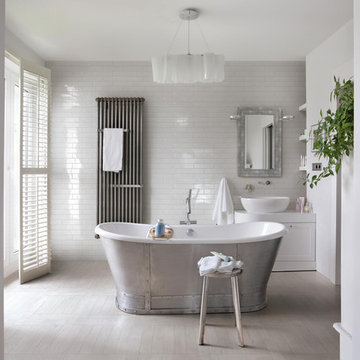
rustic wood effect farmhouse style floor tiles.
Available at Walls and Floors.
This is an example of a large country bathroom in London with a vessel sink, white cabinets, a freestanding tub, porcelain tile, white walls, porcelain floors, white tile, shaker cabinets and beige floor.
This is an example of a large country bathroom in London with a vessel sink, white cabinets, a freestanding tub, porcelain tile, white walls, porcelain floors, white tile, shaker cabinets and beige floor.
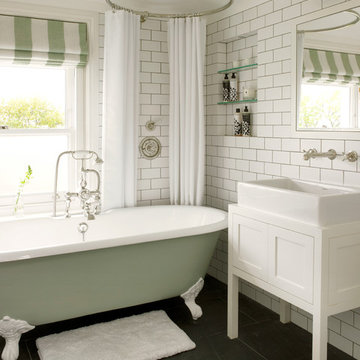
Here are a couple of examples of bathrooms at this project, which have a 'traditional' aesthetic. All tiling and panelling has been very carefully set-out so as to minimise cut joints.
Built-in storage and niches have been introduced, where appropriate, to provide discreet storage and additional interest.
Photographer: Nick Smith
Bathroom Design Ideas with Shaker Cabinets and a Vessel Sink
2
