Bathroom Design Ideas with Shaker Cabinets and an Alcove Shower
Refine by:
Budget
Sort by:Popular Today
21 - 40 of 32,012 photos
Item 1 of 3
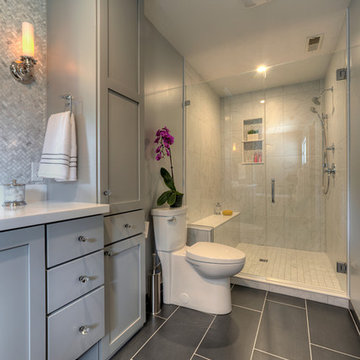
Spectrum Studio
Inspiration for a transitional bathroom in Chicago with shaker cabinets, grey cabinets, an alcove shower, a two-piece toilet, white tile, grey walls and black floor.
Inspiration for a transitional bathroom in Chicago with shaker cabinets, grey cabinets, an alcove shower, a two-piece toilet, white tile, grey walls and black floor.
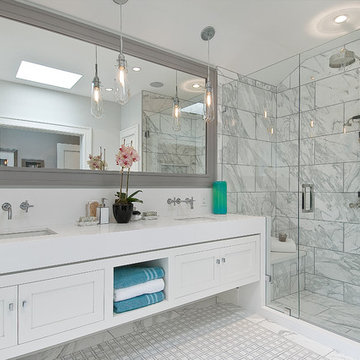
A typical post-1906 Noe Valley house is simultaneously restored, expanded and redesigned to keep what works and rethink what doesn’t. The front façade, is scraped and painted a crisp monochrome white—it worked. The new asymmetrical gabled rear addition takes the place of a windowless dead end box that didn’t. A “Great kitchen”, open yet formally defined living and dining rooms, a generous master suite, and kid’s rooms with nooks and crannies, all make for a newly designed house that straddles old and new.
Structural Engineer: Gregory Paul Wallace SE
General Contractor: Cardea Building Co.
Photographer: Open Homes Photography
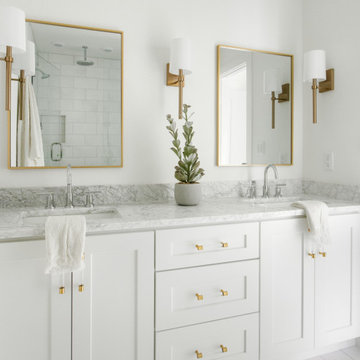
Interior Design by designer and broker Jessica Koltun Home | Selling Dallas | Primary bath, double vanity, gold mirror, gold sconce, gold hardware, marble tile, polished chrome plumbing fixture, three drawer vanity

This narrow galley style primary bathroom was opened up by eliminating a wall between the toilet and vanity zones, enlarging the vanity counter space, and expanding the shower into dead space between the existing shower and the exterior wall.
Now the space is the relaxing haven they'd hoped for for years.
The warm, modern palette features soft green cabinetry, sage green ceramic tile with a high variation glaze and a fun accent tile with gold and silver tones in the shower niche that ties together the brass and brushed nickel fixtures and accessories, and a herringbone wood-look tile flooring that anchors the space with warmth.
Wood accents are repeated in the softly curved mirror frame, the unique ash wood grab bars, and the bench in the shower.
Quartz counters and shower elements are easy to mantain and provide a neutral break in the palette.
The sliding shower door system allows for easy access without a door swing bumping into the toilet seat.
The closet across from the vanity was updated with a pocket door, eliminating the previous space stealing small swinging doors.
Storage features include a pull out hamper for quick sorting of dirty laundry and a tall cabinet on the counter that provides storage at an easy to grab height.

A modern farmhouse primary bathroom with black and white color scheme, contemporary free standing tub and amazing barn door.
Design ideas for a mid-sized country master bathroom in DC Metro with shaker cabinets, black cabinets, a freestanding tub, an alcove shower, a one-piece toilet, white tile, ceramic tile, white walls, ceramic floors, an undermount sink, engineered quartz benchtops, white floor, a hinged shower door, white benchtops, a shower seat, a double vanity, a built-in vanity and vaulted.
Design ideas for a mid-sized country master bathroom in DC Metro with shaker cabinets, black cabinets, a freestanding tub, an alcove shower, a one-piece toilet, white tile, ceramic tile, white walls, ceramic floors, an undermount sink, engineered quartz benchtops, white floor, a hinged shower door, white benchtops, a shower seat, a double vanity, a built-in vanity and vaulted.

Mid-sized modern 3/4 bathroom in Seattle with shaker cabinets, medium wood cabinets, an alcove tub, an alcove shower, a two-piece toilet, white tile, subway tile, white walls, porcelain floors, an undermount sink, engineered quartz benchtops, black floor, a shower curtain, white benchtops, a niche, a single vanity and a built-in vanity.

This project was not only full of many bathrooms but also many different aesthetics. The goals were fourfold, create a new master suite, update the basement bath, add a new powder bath and my favorite, make them all completely different aesthetics.
Primary Bath-This was originally a small 60SF full bath sandwiched in between closets and walls of built-in cabinetry that blossomed into a 130SF, five-piece primary suite. This room was to be focused on a transitional aesthetic that would be adorned with Calcutta gold marble, gold fixtures and matte black geometric tile arrangements.
Powder Bath-A new addition to the home leans more on the traditional side of the transitional movement using moody blues and greens accented with brass. A fun play was the asymmetry of the 3-light sconce brings the aesthetic more to the modern side of transitional. My favorite element in the space, however, is the green, pink black and white deco tile on the floor whose colors are reflected in the details of the Australian wallpaper.
Hall Bath-Looking to touch on the home's 70's roots, we went for a mid-mod fresh update. Black Calcutta floors, linear-stacked porcelain tile, mixed woods and strong black and white accents. The green tile may be the star but the matte white ribbed tiles in the shower and behind the vanity are the true unsung heroes.
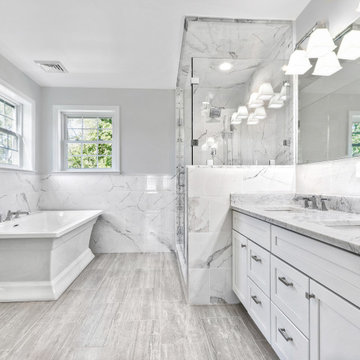
This is an example of a transitional master bathroom in Boston with shaker cabinets, white cabinets, a freestanding tub, an alcove shower, gray tile, grey walls, an undermount sink, marble benchtops, grey floor, a hinged shower door, grey benchtops, a double vanity and a built-in vanity.
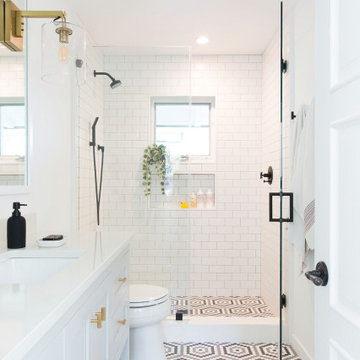
The black fixtures in this bathroom add a bit of drama to the white walls and tile, balanced out by the movement in the geometric tile pattern on the floor.
Photo Credit: Meghan Caudill
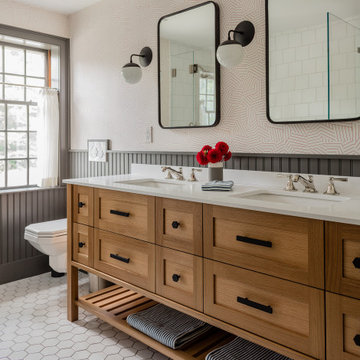
Summary of Scope: gut renovation/reconfiguration of kitchen, coffee bar, mudroom, powder room, 2 kids baths, guest bath, master bath and dressing room, kids study and playroom, study/office, laundry room, restoration of windows, adding wallpapers and window treatments
Background/description: The house was built in 1908, my clients are only the 3rd owners of the house. The prior owner lived there from 1940s until she died at age of 98! The old home had loads of character and charm but was in pretty bad condition and desperately needed updates. The clients purchased the home a few years ago and did some work before they moved in (roof, HVAC, electrical) but decided to live in the house for a 6 months or so before embarking on the next renovation phase. I had worked with the clients previously on the wife's office space and a few projects in a previous home including the nursery design for their first child so they reached out when they were ready to start thinking about the interior renovations. The goal was to respect and enhance the historic architecture of the home but make the spaces more functional for this couple with two small kids. Clients were open to color and some more bold/unexpected design choices. The design style is updated traditional with some eclectic elements. An early design decision was to incorporate a dark colored french range which would be the focal point of the kitchen and to do dark high gloss lacquered cabinets in the adjacent coffee bar, and we ultimately went with dark green.
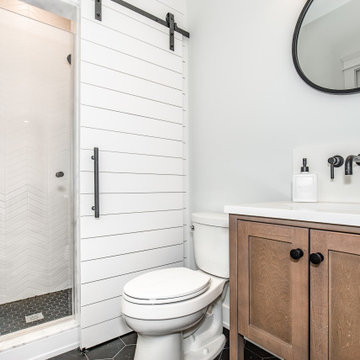
Transitional bathroom in New York with shaker cabinets, medium wood cabinets, an alcove shower, grey walls, an undermount sink, black floor and white benchtops.
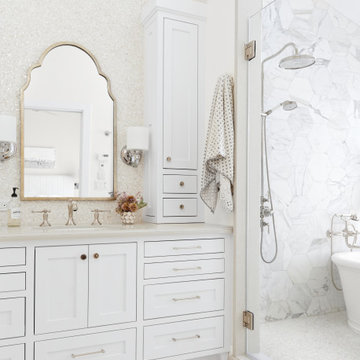
This is an example of a mid-sized beach style master bathroom in San Francisco with shaker cabinets, white cabinets, a freestanding tub, white tile, mosaic tile, white walls, an undermount sink, white floor, grey benchtops, an alcove shower, marble floors, engineered quartz benchtops and a hinged shower door.
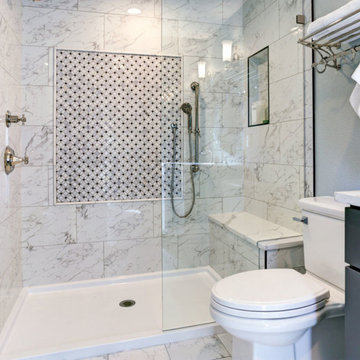
Photo of a small contemporary 3/4 bathroom in Other with shaker cabinets, grey cabinets, an alcove shower, a two-piece toilet, white tile, marble, white walls, marble floors, an undermount sink, quartzite benchtops, white floor, a hinged shower door and white benchtops.
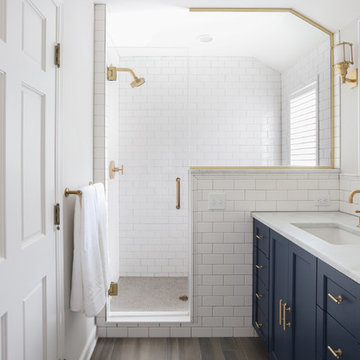
Traditional bathroom in Minneapolis with shaker cabinets, blue cabinets, an alcove shower, white tile, subway tile, white walls, an undermount sink, brown floor, a hinged shower door and white benchtops.
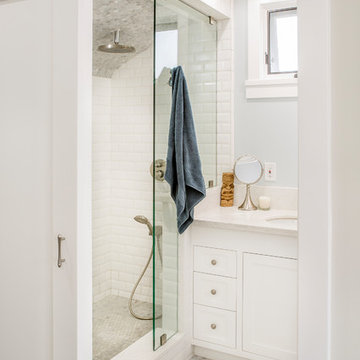
Photography: Will Hare Jr.
Inspiration for a mid-sized traditional 3/4 bathroom in Orange County with shaker cabinets, white cabinets, grey walls, an undermount sink, grey floor, white benchtops, an alcove shower, white tile, subway tile, marble floors, marble benchtops and an open shower.
Inspiration for a mid-sized traditional 3/4 bathroom in Orange County with shaker cabinets, white cabinets, grey walls, an undermount sink, grey floor, white benchtops, an alcove shower, white tile, subway tile, marble floors, marble benchtops and an open shower.
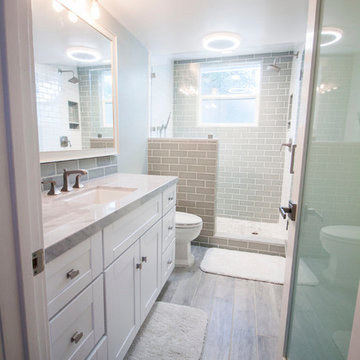
Rachel Reed Photography
Small contemporary 3/4 bathroom in Los Angeles with shaker cabinets, white cabinets, an alcove shower, a one-piece toilet, blue tile, glass tile, blue walls, porcelain floors, an undermount sink and marble benchtops.
Small contemporary 3/4 bathroom in Los Angeles with shaker cabinets, white cabinets, an alcove shower, a one-piece toilet, blue tile, glass tile, blue walls, porcelain floors, an undermount sink and marble benchtops.
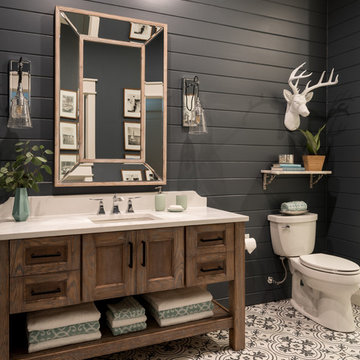
Michael Hunter Photography
Inspiration for a small beach style 3/4 bathroom with shaker cabinets, medium wood cabinets, an alcove shower, a two-piece toilet, white tile, black walls, cement tiles, an undermount sink, engineered quartz benchtops, multi-coloured floor, a hinged shower door and cement tile.
Inspiration for a small beach style 3/4 bathroom with shaker cabinets, medium wood cabinets, an alcove shower, a two-piece toilet, white tile, black walls, cement tiles, an undermount sink, engineered quartz benchtops, multi-coloured floor, a hinged shower door and cement tile.
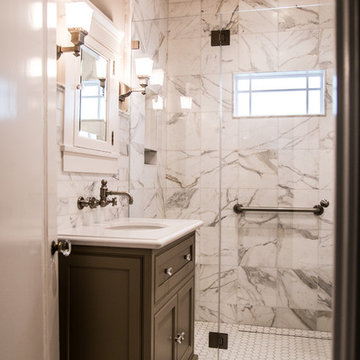
Inspiration for a small transitional 3/4 bathroom in San Francisco with shaker cabinets, grey cabinets, an alcove shower, white tile, marble, white walls, mosaic tile floors, an undermount sink, solid surface benchtops, white floor and a hinged shower door.
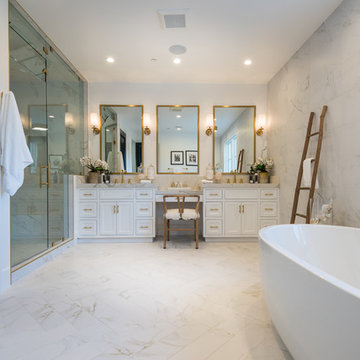
Design ideas for a large traditional master bathroom in Los Angeles with shaker cabinets, white cabinets, a freestanding tub, an alcove shower, a two-piece toilet, white tile, white walls, porcelain floors, an undermount sink, tile benchtops, white floor and a hinged shower door.
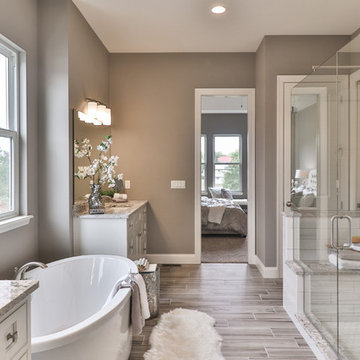
Design ideas for a mid-sized transitional master bathroom in St Louis with shaker cabinets, dark wood cabinets, a freestanding tub, an alcove shower, a two-piece toilet, white tile, porcelain tile, beige walls, vinyl floors, an undermount sink, granite benchtops, grey floor and a hinged shower door.
Bathroom Design Ideas with Shaker Cabinets and an Alcove Shower
2

