Bathroom
Refine by:
Budget
Sort by:Popular Today
121 - 140 of 2,684 photos
Item 1 of 3
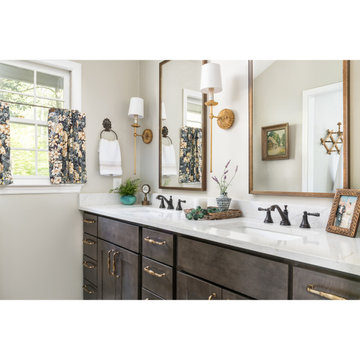
Mid-sized traditional master bathroom in Atlanta with shaker cabinets, brown cabinets, an undermount tub, a curbless shower, a two-piece toilet, gray tile, ceramic tile, beige walls, ceramic floors, an undermount sink, engineered quartz benchtops, beige floor, a hinged shower door, white benchtops, a shower seat, a double vanity, a built-in vanity and vaulted.
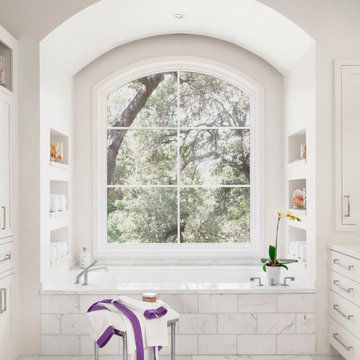
Inspiration for a mid-sized mediterranean master bathroom in Austin with white cabinets, white tile, white walls, white floor, white benchtops, shaker cabinets, an undermount tub and a built-in vanity.
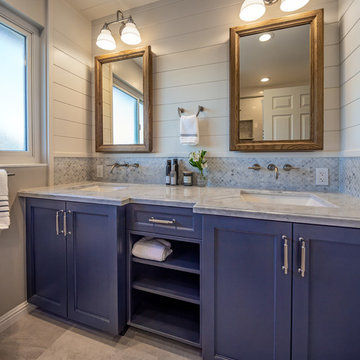
Inspiration for a mid-sized transitional kids bathroom in San Francisco with shaker cabinets, blue cabinets, an undermount tub, a shower/bathtub combo, a one-piece toilet, gray tile, marble, grey walls, vinyl floors, an undermount sink, engineered quartz benchtops, grey floor, a shower curtain and white benchtops.
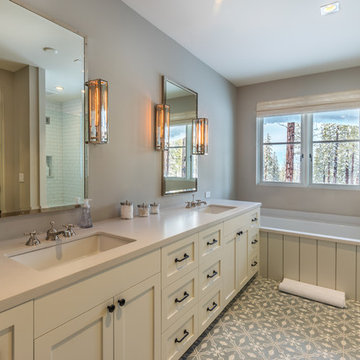
Light colored bath with separate glass-enclosed shower, jetted tub and large vanity, custom painted cabinets and tile work.
Photo by Martis Camp Sales (Paul Hamill)
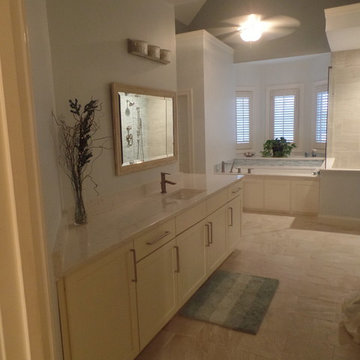
Installed new Medallion custom vanity cabinets with shaker style doors, Cambria quartz countertops, Delta fixtures, rectangular under-mount sinks, framed mirrors, Jacuzzi Air under-mount tub with Cambria quartz on the tub deck, window seat, shower knee wall cap, and corner shower seat. 12 x24 Porcelain wall tile with recesses/niches in the knee wall, stained glass wall tile on the plumbing wall of the shower and around the tub. Panasonic light/fan above the shower.
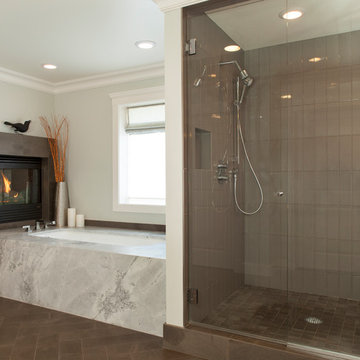
Luxurious and spacious master bathroom with cast iron soaking tub with Brazilian Arabescato granite tub deck and face. Walk-in shower uses Pratt & Larsen Piombo, 4x12 tiles.
Herringbone floor is Pratt & Larsen Bosphorus, 6x24.
Evan Parker
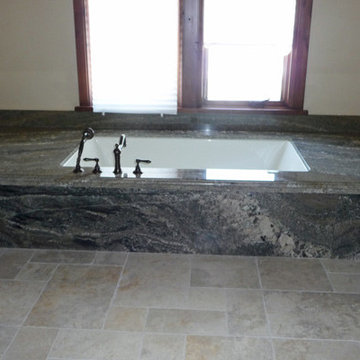
Terry Olsen
Photo of a large traditional master bathroom in Salt Lake City with shaker cabinets, dark wood cabinets, an undermount tub, a one-piece toilet, beige walls, travertine floors and granite benchtops.
Photo of a large traditional master bathroom in Salt Lake City with shaker cabinets, dark wood cabinets, an undermount tub, a one-piece toilet, beige walls, travertine floors and granite benchtops.
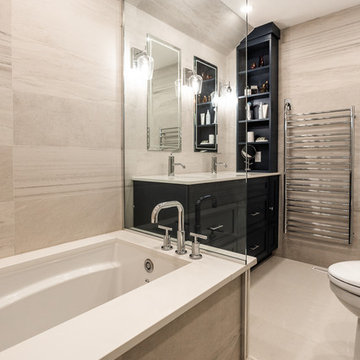
Inspiration for a mid-sized contemporary master bathroom in Montreal with shaker cabinets, blue cabinets, an undermount tub, an open shower, a one-piece toilet, beige tile, ceramic tile, beige walls, ceramic floors, an undermount sink, engineered quartz benchtops, beige floor and beige benchtops.
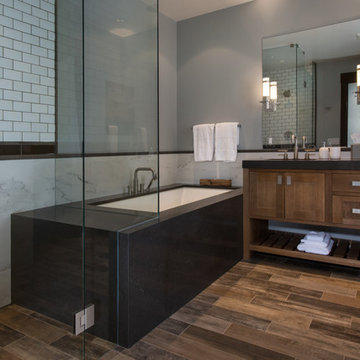
Ric Stovall
Photo of a large transitional kids bathroom in Denver with shaker cabinets, brown cabinets, an undermount tub, a curbless shower, a one-piece toilet, white tile, porcelain tile, grey walls, porcelain floors, an undermount sink, engineered quartz benchtops, brown floor and a hinged shower door.
Photo of a large transitional kids bathroom in Denver with shaker cabinets, brown cabinets, an undermount tub, a curbless shower, a one-piece toilet, white tile, porcelain tile, grey walls, porcelain floors, an undermount sink, engineered quartz benchtops, brown floor and a hinged shower door.
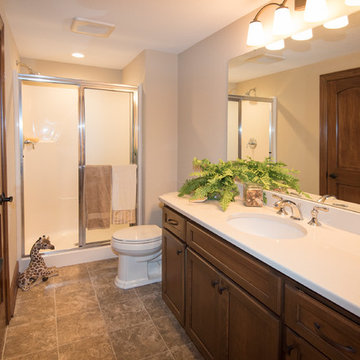
Master bath
Photography by Detour Marketing, LLC
Mid-sized traditional 3/4 bathroom in Milwaukee with shaker cabinets, brown cabinets, an undermount tub, a shower/bathtub combo, a two-piece toilet, beige tile, beige walls, ceramic floors, an undermount sink, engineered quartz benchtops, brown floor and a sliding shower screen.
Mid-sized traditional 3/4 bathroom in Milwaukee with shaker cabinets, brown cabinets, an undermount tub, a shower/bathtub combo, a two-piece toilet, beige tile, beige walls, ceramic floors, an undermount sink, engineered quartz benchtops, brown floor and a sliding shower screen.
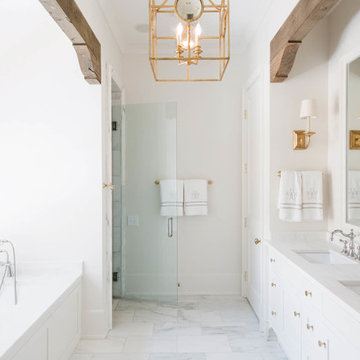
Large transitional master bathroom in Miami with shaker cabinets, white cabinets, an undermount tub, an alcove shower, gray tile, white tile, stone tile, white walls, marble floors, an undermount sink and marble benchtops.
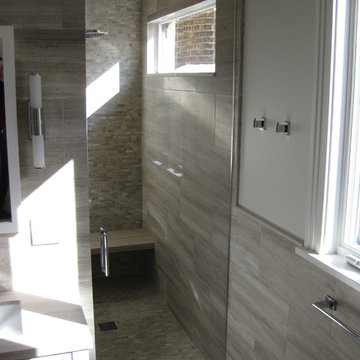
Ann Folan, follyn builders & developers, llc
Mid-sized modern master bathroom in Chicago with an undermount sink, shaker cabinets, white cabinets, granite benchtops, an undermount tub, a wall-mount toilet, gray tile, porcelain tile, grey walls and porcelain floors.
Mid-sized modern master bathroom in Chicago with an undermount sink, shaker cabinets, white cabinets, granite benchtops, an undermount tub, a wall-mount toilet, gray tile, porcelain tile, grey walls and porcelain floors.
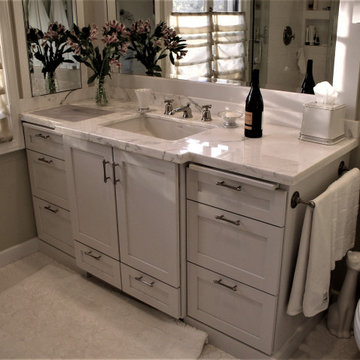
Design ideas for a small transitional master bathroom in Los Angeles with shaker cabinets, white cabinets, an undermount tub, a corner shower, a two-piece toilet, white tile, porcelain tile, porcelain floors, an undermount sink, marble benchtops, a hinged shower door, a single vanity, a built-in vanity, green walls, white floor and grey benchtops.
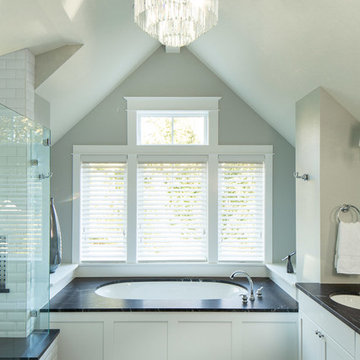
Photo of a mid-sized traditional master bathroom in Seattle with shaker cabinets, white cabinets, an undermount tub, an alcove shower, white tile, subway tile, black walls, porcelain floors, an undermount sink, soapstone benchtops, black floor, a hinged shower door and black benchtops.
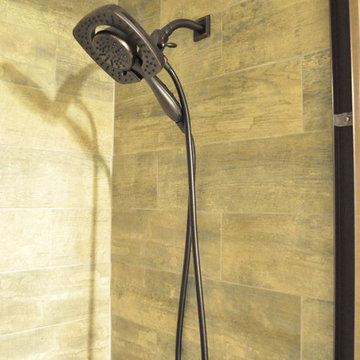
Small industrial kids bathroom in Atlanta with an undermount sink, shaker cabinets, dark wood cabinets, granite benchtops, an undermount tub, a shower/bathtub combo, a two-piece toilet, brown tile, ceramic tile and ceramic floors.
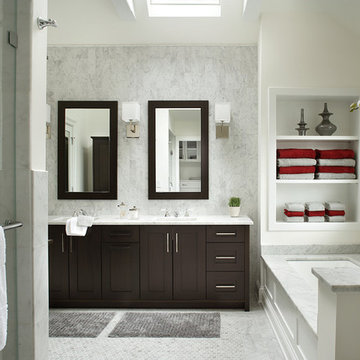
Custom cabinets by DRAPER-DBS
Bath design by Tom Santarsiero of Ulrich, Inc.: www.ulrichinc.com.
Photography by Peter Rymwid
Transitional master bathroom in New York with an undermount sink, shaker cabinets, dark wood cabinets, an undermount tub, white tile, white walls and stone tile.
Transitional master bathroom in New York with an undermount sink, shaker cabinets, dark wood cabinets, an undermount tub, white tile, white walls and stone tile.

Download our free ebook, Creating the Ideal Kitchen. DOWNLOAD NOW
Bathrooms come in all shapes and sizes and each project has its unique challenges. This master bath remodel was no different. The room had been remodeled about 20 years ago as part of a large addition and consists of three separate zones – 1) tub zone, 2) vanity/storage zone and 3) shower and water closet zone. The room layout and zones had to remain the same, but the goal was to make each area more functional. In addition, having comfortable access to the tub and seating in the tub area was also high on the list, as the tub serves as an important part of the daily routine for the homeowners and their special needs son.
We started out in the tub room and determined that an undermount tub and flush deck would be much more functional and comfortable for entering and exiting the tub than the existing drop in tub with its protruding lip. A redundant radiator was eliminated from this room allowing room for a large comfortable chair that can be used as part of the daily bathing routine.
In the vanity and storage zone, the existing vanities size neither optimized the space nor provided much real storage. A few tweaks netted a much better storage solution that now includes cabinets, drawers, pull outs and a large custom built-in hutch that houses towels and other bathroom necessities. A framed custom mirror opens the space and bounces light around the room from the large existing bank of windows.
We transformed the shower and water closet room into a large walk in shower with a trench drain, making for both ease of access and a seamless look. Next, we added a niche for shampoo storage to the back wall, and updated shower fixtures to give the space new life.
The star of the bathroom is the custom marble mosaic floor tile. All the other materials take a simpler approach giving permission to the beautiful circular pattern of the mosaic to shine. White shaker cabinetry is topped with elegant Calacatta marble countertops, which also lines the shower walls. Polished nickel fixtures and sophisticated crystal lighting are simple yet sophisticated, allowing the beauty of the materials shines through.
Designed by: Susan Klimala, CKD, CBD
For more information on kitchen and bath design ideas go to: www.kitchenstudio-ge.com
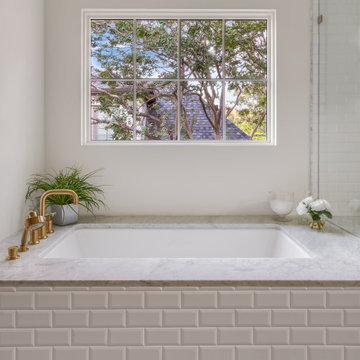
Stunning traditional home in the Devonshire neighborhood of Dallas.
This is an example of a large transitional master bathroom in Dallas with shaker cabinets, medium wood cabinets, an undermount tub, a double shower, white tile, subway tile, white walls, porcelain floors, an undermount sink, marble benchtops, black floor, a hinged shower door, white benchtops, a shower seat, a double vanity and a built-in vanity.
This is an example of a large transitional master bathroom in Dallas with shaker cabinets, medium wood cabinets, an undermount tub, a double shower, white tile, subway tile, white walls, porcelain floors, an undermount sink, marble benchtops, black floor, a hinged shower door, white benchtops, a shower seat, a double vanity and a built-in vanity.
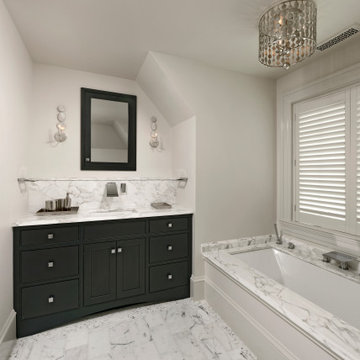
Design ideas for a large transitional 3/4 bathroom in DC Metro with shaker cabinets, black cabinets, an undermount tub, gray tile, marble, grey walls, ceramic floors, an undermount sink, marble benchtops, white floor, multi-coloured benchtops, a single vanity and a built-in vanity.
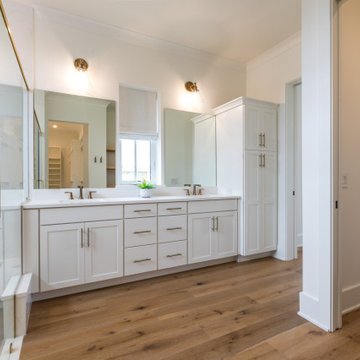
Walk in shower with soak in tub with brass plumbing fixtures.
Design ideas for a large country master bathroom in Orlando with shaker cabinets, white cabinets, an undermount tub, a shower/bathtub combo, a one-piece toilet, white tile, porcelain tile, white walls, medium hardwood floors, an undermount sink, engineered quartz benchtops, brown floor, a hinged shower door, white benchtops, an enclosed toilet, a double vanity and a built-in vanity.
Design ideas for a large country master bathroom in Orlando with shaker cabinets, white cabinets, an undermount tub, a shower/bathtub combo, a one-piece toilet, white tile, porcelain tile, white walls, medium hardwood floors, an undermount sink, engineered quartz benchtops, brown floor, a hinged shower door, white benchtops, an enclosed toilet, a double vanity and a built-in vanity.
7