Bathroom Design Ideas with Shaker Cabinets and Beaded Inset Cabinets
Refine by:
Budget
Sort by:Popular Today
81 - 100 of 160,361 photos
Item 1 of 3
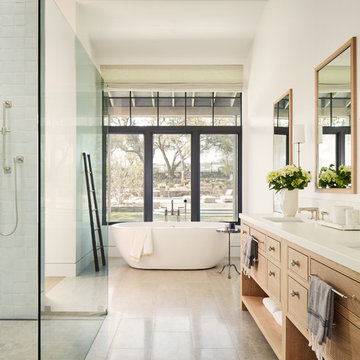
Design ideas for a country bathroom in San Francisco with beaded inset cabinets, medium wood cabinets, a freestanding tub, white walls, an undermount sink, grey floor and white benchtops.
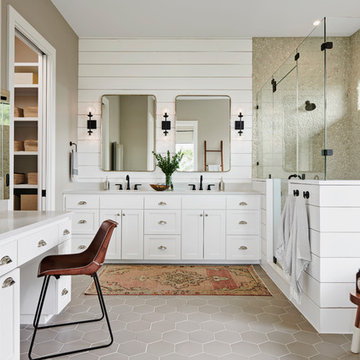
Craig Washburn
Photo of a large country master bathroom in Austin with shaker cabinets, white cabinets, a freestanding tub, a corner shower, white walls, porcelain floors, a drop-in sink, engineered quartz benchtops, grey floor, a hinged shower door and white benchtops.
Photo of a large country master bathroom in Austin with shaker cabinets, white cabinets, a freestanding tub, a corner shower, white walls, porcelain floors, a drop-in sink, engineered quartz benchtops, grey floor, a hinged shower door and white benchtops.
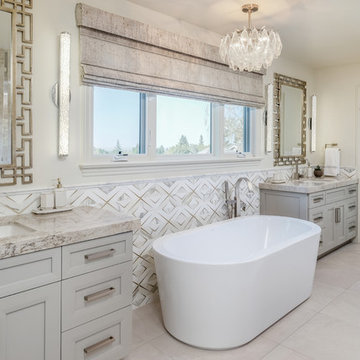
Shutter Avenue Photography
Inspiration for a mediterranean master bathroom in San Francisco with shaker cabinets, beige cabinets, a freestanding tub, multi-coloured tile, beige walls, an undermount sink, beige floor, beige benchtops and granite benchtops.
Inspiration for a mediterranean master bathroom in San Francisco with shaker cabinets, beige cabinets, a freestanding tub, multi-coloured tile, beige walls, an undermount sink, beige floor, beige benchtops and granite benchtops.
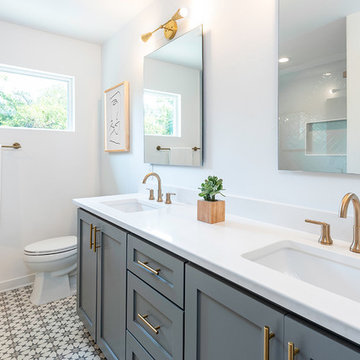
Mid-sized transitional 3/4 bathroom in Austin with shaker cabinets, grey cabinets, an alcove shower, a two-piece toilet, white walls, cement tiles, an undermount sink, multi-coloured floor, white benchtops and solid surface benchtops.
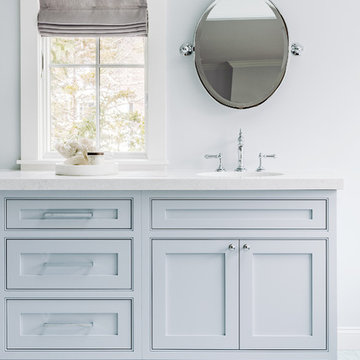
Photo by Sean Litchfield
Inspiration for a large traditional master bathroom in Boston with blue walls, marble floors, engineered quartz benchtops, blue cabinets, shaker cabinets and white benchtops.
Inspiration for a large traditional master bathroom in Boston with blue walls, marble floors, engineered quartz benchtops, blue cabinets, shaker cabinets and white benchtops.
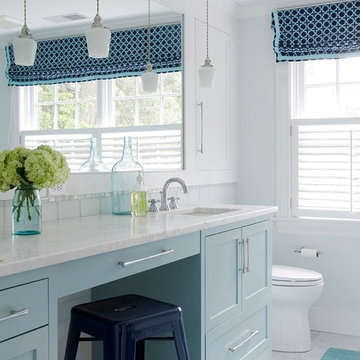
Photographer: Jamie Salomon
Cabinetry: Jewett Farms
This is an example of a beach style bathroom in Boston with an undermount sink, shaker cabinets, blue cabinets, white tile and white walls.
This is an example of a beach style bathroom in Boston with an undermount sink, shaker cabinets, blue cabinets, white tile and white walls.
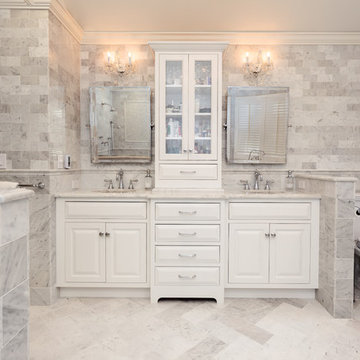
Inset cabinetry by Starmark topped with marble countertops lay atop a herringbone patterned marble floor with floor to ceiling natural marble tile in two sizes of subway separated by a chair rail.
Photos by Blackstock Photography

A stunning minimal primary bathroom features marble herringbone shower tiles, hexagon mosaic floor tiles, and niche. We removed the bathtub to make the shower area larger. Also features a modern floating toilet, floating quartz shower bench, and custom white oak shaker vanity with a stacked quartz countertop. It feels perfectly curated with a mix of matte black and brass metals. The simplicity of the bathroom is balanced out with the patterned marble floors.
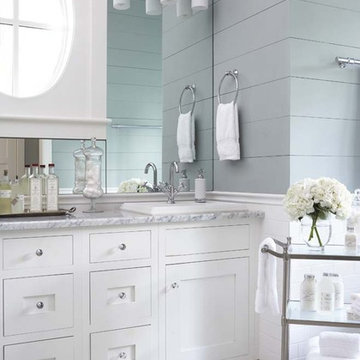
This lovely home sits in one of the most pristine and preserved places in the country - Palmetto Bluff, in Bluffton, SC. The natural beauty and richness of this area create an exceptional place to call home or to visit. The house lies along the river and fits in perfectly with its surroundings.
4,000 square feet - four bedrooms, four and one-half baths
All photos taken by Rachael Boling Photography

Custom Designed Primary Bathroom
Inspiration for a large transitional master bathroom in Orange County with light wood cabinets, a freestanding tub, a curbless shower, a one-piece toilet, white tile, marble, white walls, mosaic tile floors, an undermount sink, marble benchtops, white floor, a hinged shower door, white benchtops, a double vanity, a built-in vanity and beaded inset cabinets.
Inspiration for a large transitional master bathroom in Orange County with light wood cabinets, a freestanding tub, a curbless shower, a one-piece toilet, white tile, marble, white walls, mosaic tile floors, an undermount sink, marble benchtops, white floor, a hinged shower door, white benchtops, a double vanity, a built-in vanity and beaded inset cabinets.
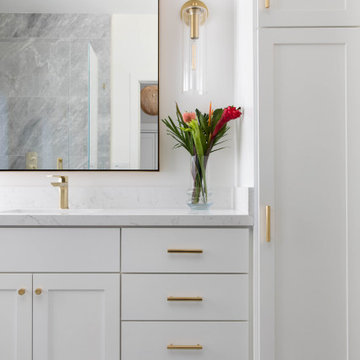
This is an example of a mid-sized beach style bathroom in San Francisco with shaker cabinets, white tile, white walls, marble floors, an undermount sink, engineered quartz benchtops, grey floor, a hinged shower door, white benchtops and a built-in vanity.

Design ideas for a transitional master bathroom in Minneapolis with shaker cabinets, medium wood cabinets, a freestanding tub, white walls, an undermount sink, engineered quartz benchtops, white benchtops, a single vanity, a built-in vanity and exposed beam.

This is an example of a mid-sized transitional wet room bathroom in San Francisco with shaker cabinets, light wood cabinets, green tile, ceramic tile, white walls, marble floors, an undermount sink, marble benchtops, white floor, a hinged shower door, white benchtops, a shower seat and a built-in vanity.

Builder: Watershed Builders
Photoraphy: Michael Blevins
An all-white, double vanity master bath in Charlotte with black accent mirrors, undermount sinks, shiplap walls, herringbone porcelain tiles, shaker cabinets and gold hardware.

Download our free ebook, Creating the Ideal Kitchen. DOWNLOAD NOW
This master bath remodel is the cat's meow for more than one reason! The materials in the room are soothing and give a nice vintage vibe in keeping with the rest of the home. We completed a kitchen remodel for this client a few years’ ago and were delighted when she contacted us for help with her master bath!
The bathroom was fine but was lacking in interesting design elements, and the shower was very small. We started by eliminating the shower curb which allowed us to enlarge the footprint of the shower all the way to the edge of the bathtub, creating a modified wet room. The shower is pitched toward a linear drain so the water stays in the shower. A glass divider allows for the light from the window to expand into the room, while a freestanding tub adds a spa like feel.
The radiator was removed and both heated flooring and a towel warmer were added to provide heat. Since the unit is on the top floor in a multi-unit building it shares some of the heat from the floors below, so this was a great solution for the space.
The custom vanity includes a spot for storing styling tools and a new built in linen cabinet provides plenty of the storage. The doors at the top of the linen cabinet open to stow away towels and other personal care products, and are lighted to ensure everything is easy to find. The doors below are false doors that disguise a hidden storage area. The hidden storage area features a custom litterbox pull out for the homeowner’s cat! Her kitty enters through the cutout, and the pull out drawer allows for easy clean ups.
The materials in the room – white and gray marble, charcoal blue cabinetry and gold accents – have a vintage vibe in keeping with the rest of the home. Polished nickel fixtures and hardware add sparkle, while colorful artwork adds some life to the space.
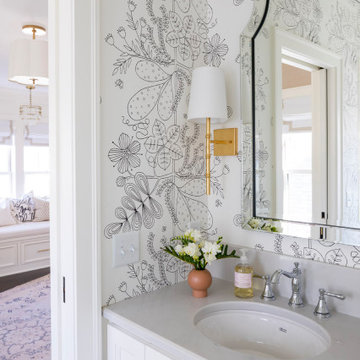
Photo of a traditional kids bathroom in Minneapolis with a single vanity, shaker cabinets, white cabinets, white walls, an undermount sink, quartzite benchtops, white benchtops, a built-in vanity and wallpaper.
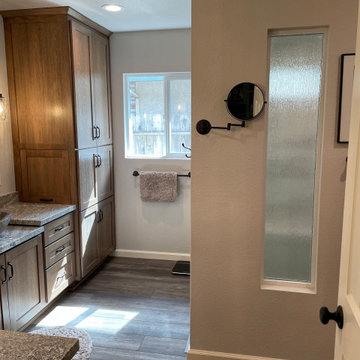
Master bathroom with double stone vessel sinks at custom heights. Pantry with hair appliance garage. Enlarged tile shower with dual heads, glass panel and glass door. Partitioned toilet. Corner upper storage with TV.
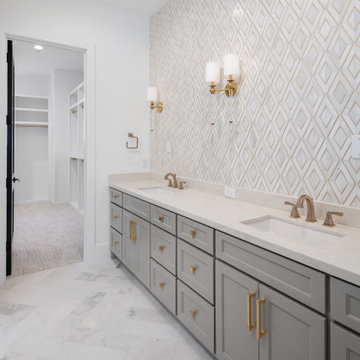
Master Bath with gray and white marble herringbone floor, gold marble accent tile wall, and gold sconces.
Large transitional master bathroom in Dallas with shaker cabinets, grey cabinets, white tile, marble, white walls, marble floors, an undermount sink, engineered quartz benchtops, white floor, white benchtops, an enclosed toilet, a double vanity and a built-in vanity.
Large transitional master bathroom in Dallas with shaker cabinets, grey cabinets, white tile, marble, white walls, marble floors, an undermount sink, engineered quartz benchtops, white floor, white benchtops, an enclosed toilet, a double vanity and a built-in vanity.

Large country bathroom in Minneapolis with shaker cabinets, brown cabinets, a freestanding tub, black tile, porcelain tile, porcelain floors, an undermount sink, engineered quartz benchtops, black floor, white benchtops, a double vanity, a built-in vanity and panelled walls.

This is an example of a large beach style master bathroom in Charleston with shaker cabinets, white cabinets, an alcove shower, white tile, ceramic tile, white walls, wood-look tile, engineered quartz benchtops, grey floor, a hinged shower door, white benchtops, a niche, a double vanity, a built-in vanity and planked wall panelling.
Bathroom Design Ideas with Shaker Cabinets and Beaded Inset Cabinets
5