Bathroom Design Ideas with Shaker Cabinets and Beige Tile
Refine by:
Budget
Sort by:Popular Today
61 - 80 of 17,674 photos
Item 1 of 3
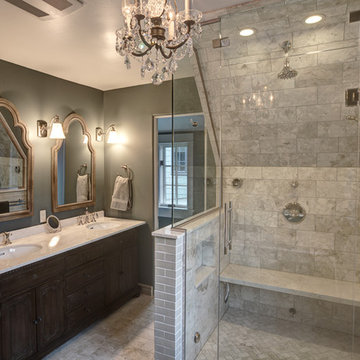
Inspiration for a mid-sized contemporary master bathroom in Denver with a claw-foot tub, green walls, an undermount sink, shaker cabinets, dark wood cabinets, marble benchtops, a double shower, a two-piece toilet, beige tile, ceramic tile and travertine floors.
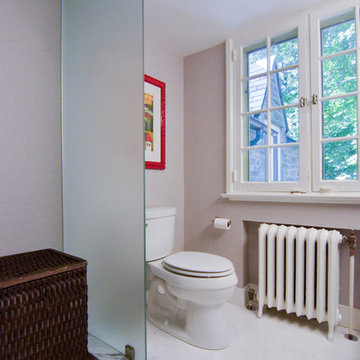
A frosted glass partition separates the toilet area from the rest of the bathroom for some added privacy.
Large transitional master bathroom in Philadelphia with an undermount sink, shaker cabinets, distressed cabinets, marble benchtops, a freestanding tub, an alcove shower, a two-piece toilet, beige tile, stone tile, beige walls and marble floors.
Large transitional master bathroom in Philadelphia with an undermount sink, shaker cabinets, distressed cabinets, marble benchtops, a freestanding tub, an alcove shower, a two-piece toilet, beige tile, stone tile, beige walls and marble floors.
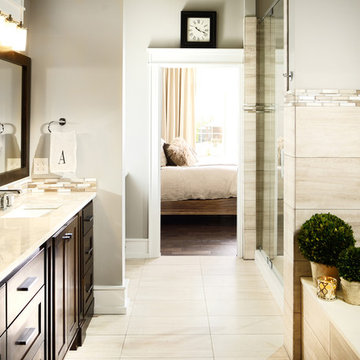
Preliminary architecture renderings were given to Obelisk Home with a challenge. The homeowners needed us to create an unusual but family friendly home, but also a home-based business functioning environment. Working with the architect, modifications were made to incorporate the desired functions for the family. Starting with the exterior, including landscape design, stone, brick and window selections a one-of-a-kind home was created. Every detail of the interior was created with the homeowner and the Obelisk Home design team.
Furnishings, art, accessories, and lighting were provided through Obelisk Home. We were challenged to incorporate existing furniture. So the team repurposed, re-finished and worked these items into the new plan. Custom paint colors and upholstery were purposely blended to add cohesion. Custom light fixtures were designed and manufactured for the main living areas giving the entire home a unique and personal feel.
Photos by Jeremy Mason McGraw
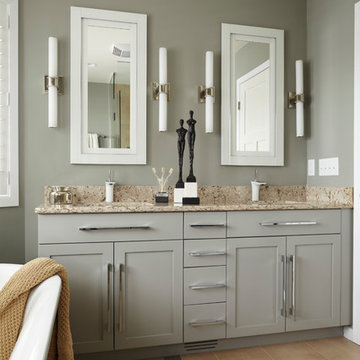
This contemporary master bath incorporates a tone-on-tone color scheme merely by changing the finish of the same paint color. The walls are painted in a flat finish while the vanity is painted in a satin finish. Modern recessed medicine cabinets, faucets and light fixtures; all in white, create contrast. Bright chrome hardware on the vanity, faucets and light fixtures add another contemporary element. The floor is large-scale tile with random accents tiles to continue the modern design.
Alyssa Lee Photography
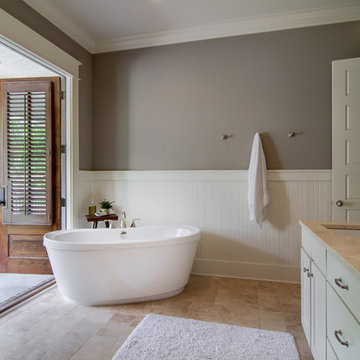
Showcase Photography subcontracted by Garett Buell of studiⓞbuell Photography
Traditional master bathroom in Nashville with a freestanding tub, shaker cabinets, beige cabinets, beige tile, limestone floors and an undermount sink.
Traditional master bathroom in Nashville with a freestanding tub, shaker cabinets, beige cabinets, beige tile, limestone floors and an undermount sink.
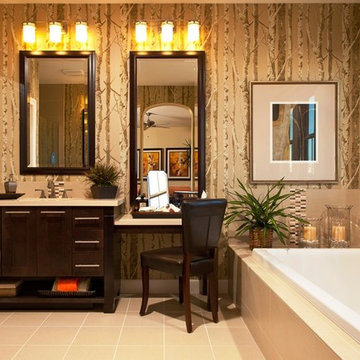
Design ideas for a modern bathroom in San Diego with shaker cabinets, dark wood cabinets, a drop-in tub, beige tile and multi-coloured walls.
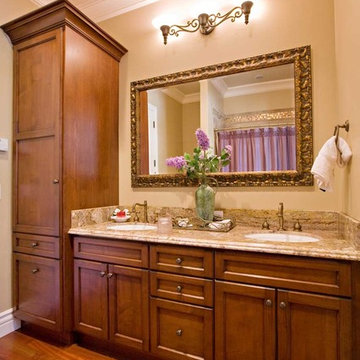
Alder wood custom cabinetry in this hallway bathroom with wood flooring features a tall cabinet for storing linens surmounted by generous moulding. There is a bathtub/shower area and a niche for the toilet. The double sinks have bronze faucets by Santec complemented by a large framed mirror.
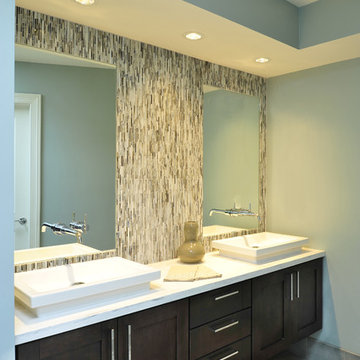
Photo Credit: Bill LaFevor
Design ideas for a transitional bathroom in Nashville with a vessel sink, shaker cabinets, dark wood cabinets and beige tile.
Design ideas for a transitional bathroom in Nashville with a vessel sink, shaker cabinets, dark wood cabinets and beige tile.
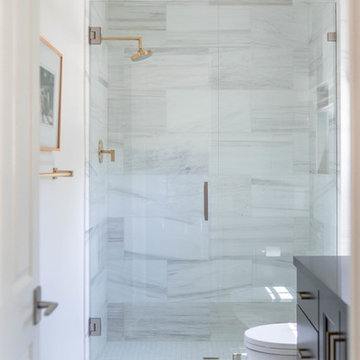
Chantal Vu
Design ideas for a small contemporary 3/4 bathroom in San Diego with shaker cabinets, grey cabinets, an alcove shower, a one-piece toilet, beige tile, porcelain tile, white walls, marble floors, solid surface benchtops, white floor, a hinged shower door and grey benchtops.
Design ideas for a small contemporary 3/4 bathroom in San Diego with shaker cabinets, grey cabinets, an alcove shower, a one-piece toilet, beige tile, porcelain tile, white walls, marble floors, solid surface benchtops, white floor, a hinged shower door and grey benchtops.
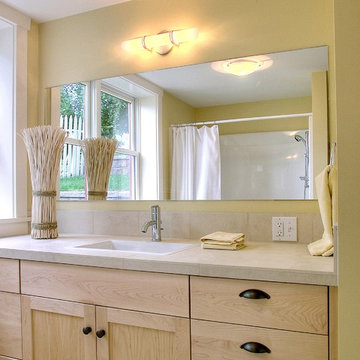
Traditional bathroom in Seattle with a drop-in sink, shaker cabinets, light wood cabinets and beige tile.

The shower floor and niche are designed in a Skyline Honed 1 x 1 Hexagon Marble Mosaic tile. We added a shower bench and strategically placed grab bars for stability and safety, along with robe hooks for convenience. Delta fixtures in matte black complete this gorgeous ADA-compliant shower.

Photo of a mid-sized traditional 3/4 wet room bathroom in Los Angeles with shaker cabinets, white cabinets, beige tile, stone tile, medium hardwood floors, an undermount sink, granite benchtops, brown floor, a hinged shower door, a shower seat, a double vanity and a built-in vanity.
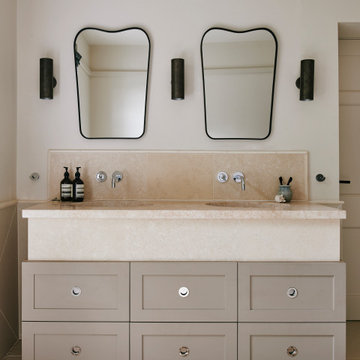
Photo of a mid-sized transitional master bathroom in Wiltshire with beige tile, ceramic tile, limestone benchtops, beige benchtops, shaker cabinets, beige cabinets, beige walls and beige floor.
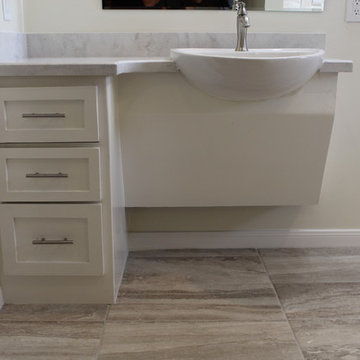
Inspiration for a mid-sized transitional bathroom in Houston with shaker cabinets, white cabinets, an open shower, a one-piece toilet, beige tile, porcelain tile, beige walls, porcelain floors, a vessel sink, beige floor, an open shower and beige benchtops.
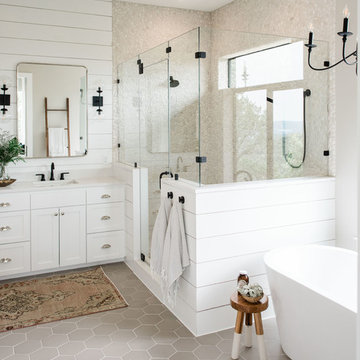
Madeline Harper Photography
Inspiration for a large transitional master bathroom in Austin with shaker cabinets, white cabinets, a freestanding tub, a double shower, beige tile, pebble tile, grey walls, porcelain floors, an undermount sink, quartzite benchtops, grey floor, a hinged shower door and white benchtops.
Inspiration for a large transitional master bathroom in Austin with shaker cabinets, white cabinets, a freestanding tub, a double shower, beige tile, pebble tile, grey walls, porcelain floors, an undermount sink, quartzite benchtops, grey floor, a hinged shower door and white benchtops.
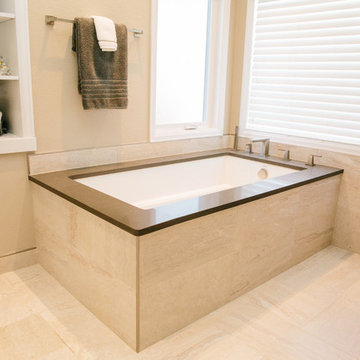
wrapping the tub surround in tile that matches the floor, and using the quartz material for the tub deck provides easy maintenance and a clean/spa look
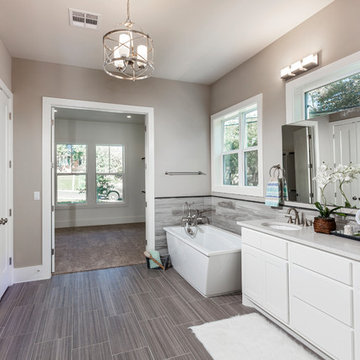
Photo of a large country master bathroom in Austin with shaker cabinets, white cabinets, a freestanding tub, a curbless shower, a two-piece toilet, beige tile, ceramic tile, beige walls, ceramic floors, an undermount sink, engineered quartz benchtops, grey floor, a hinged shower door and white benchtops.
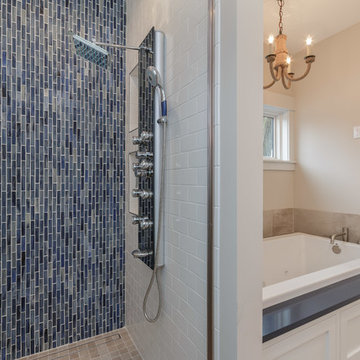
Dean Francis
Inspiration for a mid-sized beach style master bathroom in Other with shaker cabinets, white cabinets, a drop-in tub, a corner shower, a two-piece toilet, beige tile, ceramic tile, beige walls, ceramic floors, an undermount sink, engineered quartz benchtops, beige floor and a hinged shower door.
Inspiration for a mid-sized beach style master bathroom in Other with shaker cabinets, white cabinets, a drop-in tub, a corner shower, a two-piece toilet, beige tile, ceramic tile, beige walls, ceramic floors, an undermount sink, engineered quartz benchtops, beige floor and a hinged shower door.
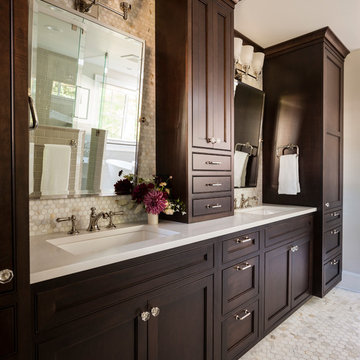
In the prestigious Enatai neighborhood in Bellevue, this mid 90’s home was in need of updating. Bringing this home from a bleak spec project to the feeling of a luxurious custom home took partnering with an amazing interior designer and our specialists in every field. Everything about this home now fits the life and style of the homeowner and is a balance of the finer things with quaint farmhouse styling.
RW Anderson Homes is the premier home builder and remodeler in the Seattle and Bellevue area. Distinguished by their excellent team, and attention to detail, RW Anderson delivers a custom tailored experience for every customer. Their service to clients has earned them a great reputation in the industry for taking care of their customers.
Working with RW Anderson Homes is very easy. Their office and design team work tirelessly to maximize your goals and dreams in order to create finished spaces that aren’t only beautiful, but highly functional for every customer. In an industry known for false promises and the unexpected, the team at RW Anderson is professional and works to present a clear and concise strategy for every project. They take pride in their references and the amount of direct referrals they receive from past clients.
RW Anderson Homes would love the opportunity to talk with you about your home or remodel project today. Estimates and consultations are always free. Call us now at 206-383-8084 or email Ryan@rwandersonhomes.com.
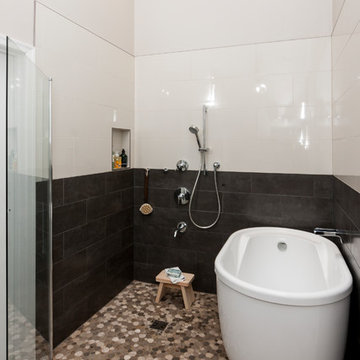
This young couple spends part of the year in Japan and part of the year in the US. Their request was to fit a traditional Japanese bathroom into their tight space on a budget and create additional storage. The footprint remained the same on the vanity/toilet side of the room. In the place of the existing shower, we created a linen closet and in the place of the original built in tub we created a wet room with a shower area and a deep soaking tub.
Bathroom Design Ideas with Shaker Cabinets and Beige Tile
4