Bathroom Design Ideas with Shaker Cabinets and Black Cabinets
Refine by:
Budget
Sort by:Popular Today
41 - 60 of 5,245 photos
Item 1 of 3
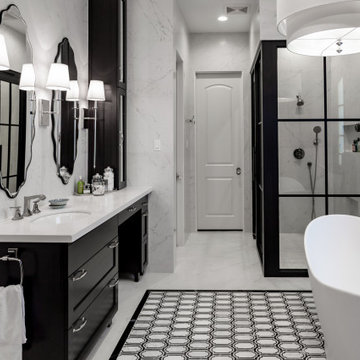
This is an example of a large transitional master bathroom in Houston with shaker cabinets, black cabinets, a freestanding tub, a corner shower, white tile, an undermount sink, multi-coloured floor, a hinged shower door and multi-coloured benchtops.
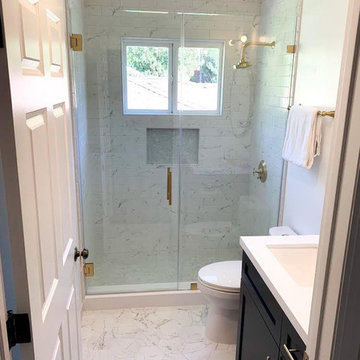
Design ideas for a small modern 3/4 bathroom in Los Angeles with shaker cabinets, black cabinets, an alcove shower, a two-piece toilet, white tile, subway tile, white walls, marble floors, an undermount sink, solid surface benchtops, white floor, a hinged shower door and white benchtops.
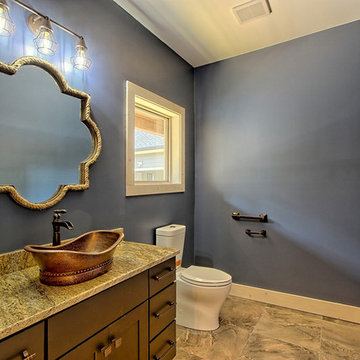
Kurtis Miller Photography
Photo of a small arts and crafts powder room in Atlanta with shaker cabinets, black cabinets, a one-piece toilet, blue walls, ceramic floors, a vessel sink, granite benchtops, grey floor and brown benchtops.
Photo of a small arts and crafts powder room in Atlanta with shaker cabinets, black cabinets, a one-piece toilet, blue walls, ceramic floors, a vessel sink, granite benchtops, grey floor and brown benchtops.
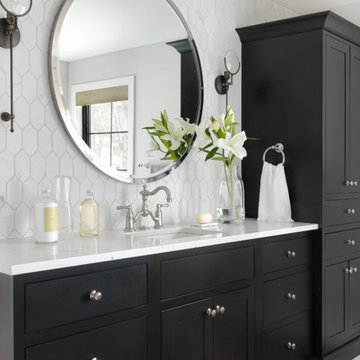
crossvile, hexagon tile, inset cabinet, missouri, modern farmhouse, porcelain tile, round mirror, sconce, st. louis, white countertops
Inspiration for a transitional master bathroom in St Louis with shaker cabinets, black cabinets, white tile, an undermount sink and white floor.
Inspiration for a transitional master bathroom in St Louis with shaker cabinets, black cabinets, white tile, an undermount sink and white floor.
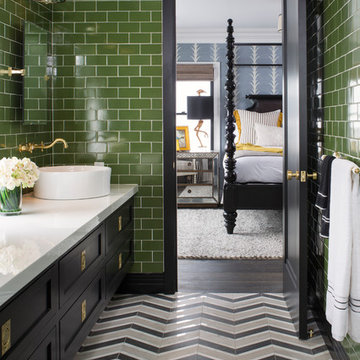
Meghan Bob Photography
Design ideas for a mid-sized transitional kids bathroom in Los Angeles with shaker cabinets, black cabinets, an alcove shower, a one-piece toilet, green tile, porcelain tile, green walls, marble floors, a vessel sink, engineered quartz benchtops, multi-coloured floor and a hinged shower door.
Design ideas for a mid-sized transitional kids bathroom in Los Angeles with shaker cabinets, black cabinets, an alcove shower, a one-piece toilet, green tile, porcelain tile, green walls, marble floors, a vessel sink, engineered quartz benchtops, multi-coloured floor and a hinged shower door.
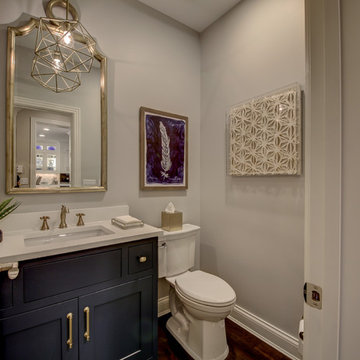
This is an example of a mid-sized transitional powder room in Dallas with shaker cabinets, black cabinets, a two-piece toilet, grey walls, dark hardwood floors, an undermount sink, engineered quartz benchtops, brown floor and white benchtops.
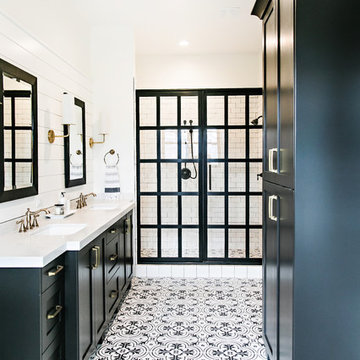
Large country master bathroom in Salt Lake City with shaker cabinets, black cabinets, an alcove shower, white tile, subway tile, multi-coloured walls, cement tiles, an undermount sink, engineered quartz benchtops, white floor, a hinged shower door and white benchtops.
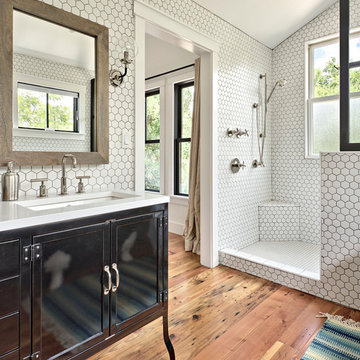
This is an example of a country 3/4 bathroom in Austin with black cabinets, white tile, white walls, light hardwood floors, an undermount sink, beige floor and shaker cabinets.
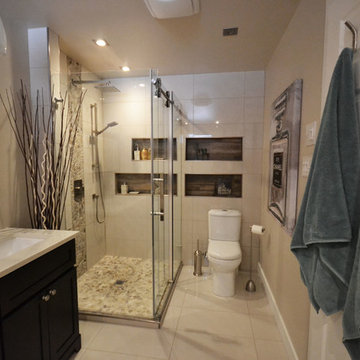
Photo of a mid-sized transitional master bathroom in Ottawa with shaker cabinets, black cabinets, a drop-in tub, an alcove shower, a one-piece toilet, beige tile, porcelain tile, beige walls, porcelain floors, an undermount sink, solid surface benchtops, beige floor and a hinged shower door.
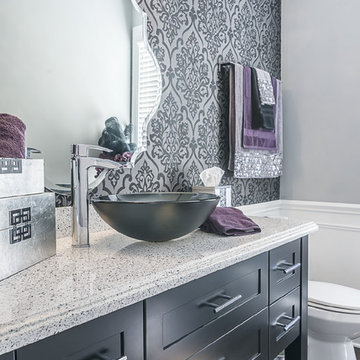
Mid-sized transitional powder room in Chicago with shaker cabinets, black cabinets, a two-piece toilet, grey walls, dark hardwood floors, a vessel sink and engineered quartz benchtops.
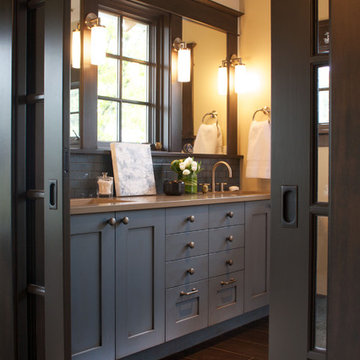
The new master bath has Caesarstone countertops, undermount sinks and beautiful blue tile and painted vanity. Porcelain plank tiles line the floor.
Design ideas for a traditional bathroom in Portland with an undermount sink, shaker cabinets, gray tile and black cabinets.
Design ideas for a traditional bathroom in Portland with an undermount sink, shaker cabinets, gray tile and black cabinets.
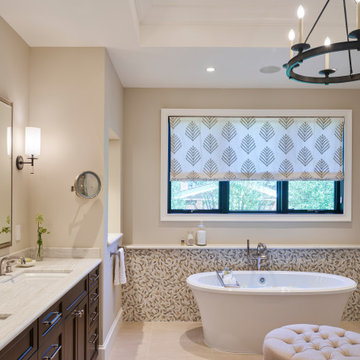
This Lafayette, California, modern farmhouse is all about laid-back luxury. Designed for warmth and comfort, the home invites a sense of ease, transforming it into a welcoming haven for family gatherings and events.
Elegant neutral tiles set the stage for a freestanding tub, a separate shower area, and a spacious vanity, creating a harmonious blend of luxury and tranquility. A gracefully placed Buddha in a purpose-built niche adds an element of mindfulness.
Project by Douglah Designs. Their Lafayette-based design-build studio serves San Francisco's East Bay areas, including Orinda, Moraga, Walnut Creek, Danville, Alamo Oaks, Diablo, Dublin, Pleasanton, Berkeley, Oakland, and Piedmont.
For more about Douglah Designs, click here: http://douglahdesigns.com/
To learn more about this project, see here:
https://douglahdesigns.com/featured-portfolio/lafayette-modern-farmhouse-rebuild/
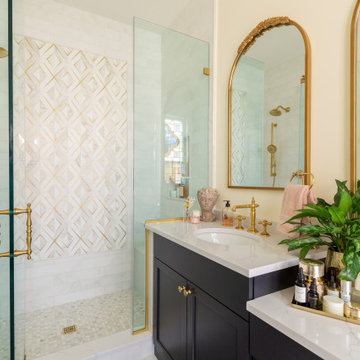
A traditional girly master bathroom with gorgeous brass accents. Two antique mirros line up perfectly, one for the sink and the other for the makeup area. The shower has beautiful feature tile that is outlined in brass.

Photo of a large modern master wet room bathroom in Tampa with shaker cabinets, black cabinets, black tile, subway tile, grey walls, ceramic floors, an undermount sink, marble benchtops, an open shower, a shower seat and a double vanity.

The owners of this stately Adams Morgan rowhouse wanted to reconfigure rooms on the two upper levels to create a primary suite on the third floor and a better layout for the second floor. Our crews fully gutted and reframed the floors and walls of the front rooms, taking the opportunity of open walls to increase energy-efficiency with spray foam insulation at exposed exterior walls.
The original third floor bedroom was open to the hallway and had an outdated, odd-shaped bathroom. We reframed the walls to create a suite with a master bedroom, closet and generous bath with a freestanding tub and shower. Double doors open from the bedroom to the closet, and another set of double doors lead to the bathroom. The classic black and white theme continues in this room. It has dark stained doors and trim, a black vanity with a marble top and honeycomb pattern black and white floor tile. A white soaking tub capped with an oversized chandelier sits under a window set with custom stained glass. The owners selected white subway tile for the vanity backsplash and shower walls. The shower walls and ceiling are tiled and matte black framed glass doors seal the shower so it can be used as a steam room. A pocket door with opaque glass separates the toilet from the main bath. The vanity mirrors were installed first, then our team set the tile around the mirrors. Gold light fixtures and hardware add the perfect polish to this black and white bath.
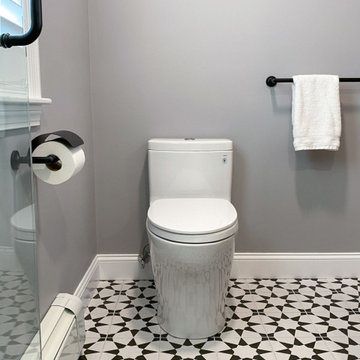
Black and white art deco bathroom with black and white deco floor tiles, black hexagon tiles, classic white subway tiles, black vanity with gold hardware, Quartz countertop, and matte black fixtures.

Large transitional master bathroom in San Diego with shaker cabinets, black cabinets, a freestanding tub, an alcove shower, white tile, white walls, marble floors, an undermount sink, engineered quartz benchtops, white floor, a hinged shower door, white benchtops, a shower seat, a double vanity and a built-in vanity.
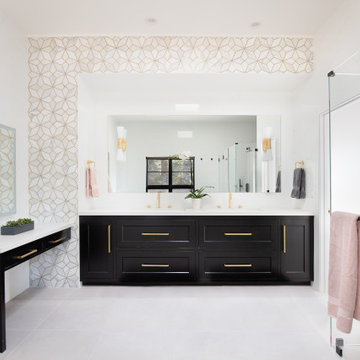
expansive master bath with marble and brass tile accent, large format porcelain marble tile for walls. Quarzite stone for back shower wall. Graff plumbing fixtures in brass and black finish. Badeloft free standing tub.
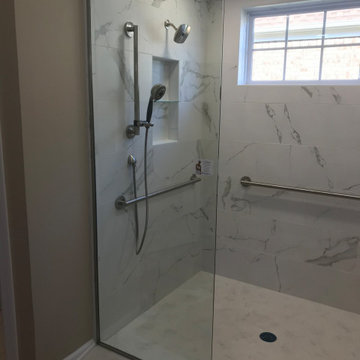
This home remodel was for a veteran who was in need of some modifications to his home in order for it to be made accessible. We widened several doorways, added ramps, built an addition in order to create an ADA bathroom, and built a deck with ramps. The bathroom turned out absolutely stunning, and the deck is now the perfect place for summer evenings.
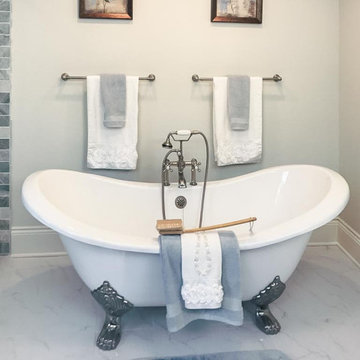
Extensive remodel to this beautiful 1930’s Tudor that included an addition that housed a custom kitchen with box beam ceilings, a family room and an upgraded master suite with marble bath.
Bathroom Design Ideas with Shaker Cabinets and Black Cabinets
3

