Bathroom Design Ideas with Shaker Cabinets and Brown Cabinets
Refine by:
Budget
Sort by:Popular Today
161 - 180 of 5,384 photos
Item 1 of 3
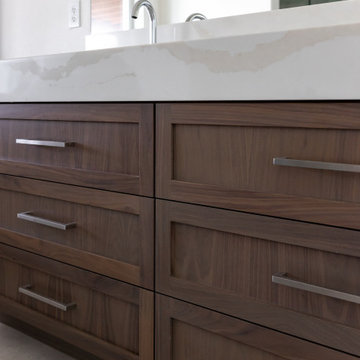
Secondary bathroom with a freestanding tub and tile in shower.
Inspiration for a mid-sized contemporary kids bathroom in Portland with shaker cabinets, brown cabinets, a freestanding tub, a one-piece toilet, white walls, an undermount sink, quartzite benchtops, beige floor, a sliding shower screen, beige benchtops, a niche, a double vanity and a built-in vanity.
Inspiration for a mid-sized contemporary kids bathroom in Portland with shaker cabinets, brown cabinets, a freestanding tub, a one-piece toilet, white walls, an undermount sink, quartzite benchtops, beige floor, a sliding shower screen, beige benchtops, a niche, a double vanity and a built-in vanity.
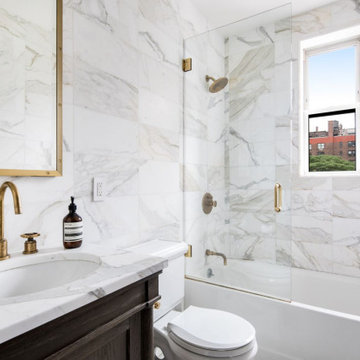
Design ideas for a small transitional bathroom in New York with shaker cabinets, brown cabinets, a shower/bathtub combo, white tile, marble benchtops, a hinged shower door, white benchtops, a single vanity, a two-piece toilet, marble, white walls and an undermount sink.
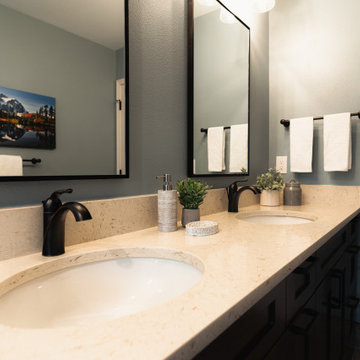
In this space customers were looking for a design that gave them the feel of being in nature. To continue the same theme, we added a greyish blue wall and dark hardware.
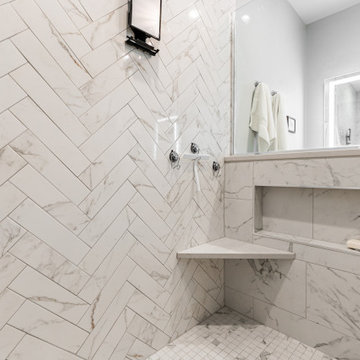
This is an example of a mid-sized transitional master bathroom in Chicago with shaker cabinets, brown cabinets, a corner shower, a two-piece toilet, white tile, porcelain tile, grey walls, porcelain floors, an integrated sink, engineered quartz benchtops, multi-coloured floor, a hinged shower door, white benchtops, a shower seat, a double vanity and a built-in vanity.
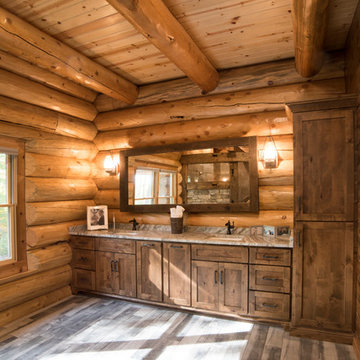
Large double vanity with linen closet on opposite wall from the walk in shower. Dark brown cabinets with granite counter tops. LVT Flooring was installed in this room due its water resistant features.
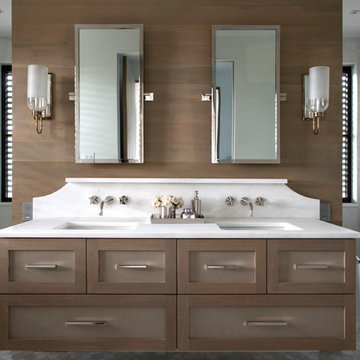
Builder: Epic Development
Architect and Interior Designer:
Anderson Studio of Architecture
and Design
Cabinetry: Hostetler Custom Cabinetry
Countertop Supplier: Vitoria International
Flooring: Flooring Services
Tile: Stone Source
For more information, call Epic Development at (843) 224-7151
or visit epicdevelopmentsc.com.
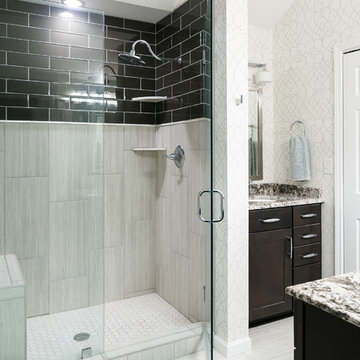
Updated Spec Home: The Bathrooms
The last stop on the main level of this Updated Spec Home are the Bathrooms. Every surface of the Guest Bath and Master Bath was touched- even some renovations in the Master bedroom. All I can say is thank goodness these two love wallpaper – we selected classic patterns for each bath that will stand the test of time!
Guest Bathroom
The Guest Bath also doubles as my mom’s bath. The footprint remained the same but we updated everything. A new vanity was chosen to give her that furniture look while still providing some storage – although there is a linen closet located just outside the bath. We topped it off with a beautiful mirror with great detail and an equally great light fixture. Also, we mixed the finishes in the bath between nickel and champagne, i.e., gold/silver mix. Mixing metals is perfectly acceptable and quite frankly way more interesting the everything matching. Updated Spec Home Bathrooms - Robin's Nest Interiors
Updated Spec Home Bathrooms - Robin's Nest Interiors
We found this amazing wallpaper with its subtle colors and pattern and selected a large square tile to coordinate for the floor. Yes, you can do a large tile in a small bath because it actually makes the space feel larger. For finishing touches, we had this gorgeous shower curtain made. Above the new toilet, we added interesting abstract artwork framed in a large mat so it would not clash with the wallpaper.
Master Bathroom
Originally, the Master Bath had a large garden tub as the focal point and a tiny stand up shower in the corner. We removed the garden tub, moved the shower to this area as the focal point and turned the tiny shower into a much needed linen closet. At this point, I know you are thinking, what about resale with no tub? There is a tub in the Guest Bath so the house will still be appealing to young families or bath lovers alike.
© 2016 RealTourCast | Tim Furlong Jr.
Tile selections came first – my sister fell in love with this gorgeous dark greige glass tile. We used it in the upper half of the shower while keeping the lower half light with this plank tile in a striated pattern. We carried the plank tile onto the floor for a seamless look.
Updated Spec Home Bathrooms - Robin's Nest Interiors
We replaced the two vanities with stock cabinetry that looks custom in a rich wood stain. Also, we found a gorgeous granite remnant for the countertop and finished off the vanity area with oversized mirrors, sleek lighting, and striking hardware.Updated Spec Home Bathrooms - Robin's Nest Interiors
The wallpaper is absolutely perfect for this space – it adds an interesting backdrop without overpowering the room. Her fantastic artwork was able to fit in the niche next to the new toilet. This is one gorgeous bath!
Updated Spec Home Bathrooms - Robin's Nest Interiors
Coming Soon
Spoiler Alert – my mom and sister have decided to update their Basement Family Room and add a small Powder Bath so look for Season 2 of the Updated Spec Home series!
See the rest of this house through these links! Foyer & Great Room, Kitchen & Breakfast Area, Bedrooms, Guest Bedroom.
Photo by Tim Furlong Jr.
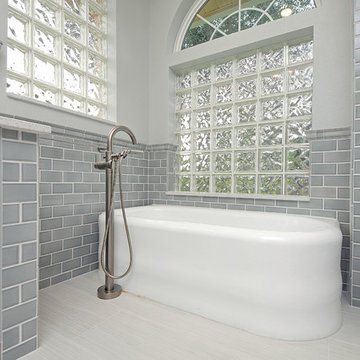
Rickie Agapito
Inspiration for a mid-sized transitional master bathroom in Tampa with an undermount sink, shaker cabinets, brown cabinets, engineered quartz benchtops, a freestanding tub, a double shower, brown tile, glass sheet wall, brown walls and porcelain floors.
Inspiration for a mid-sized transitional master bathroom in Tampa with an undermount sink, shaker cabinets, brown cabinets, engineered quartz benchtops, a freestanding tub, a double shower, brown tile, glass sheet wall, brown walls and porcelain floors.
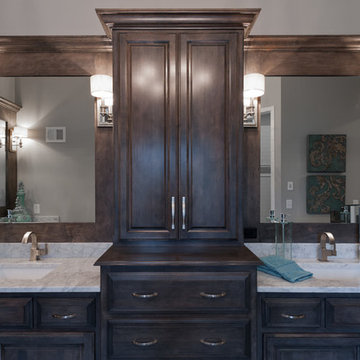
Ken Claypool
This is an example of a mid-sized transitional master wet room bathroom in Kansas City with shaker cabinets, brown cabinets, a drop-in tub, a two-piece toilet, beige tile, marble, grey walls, medium hardwood floors, an undermount sink, marble benchtops, grey floor and an open shower.
This is an example of a mid-sized transitional master wet room bathroom in Kansas City with shaker cabinets, brown cabinets, a drop-in tub, a two-piece toilet, beige tile, marble, grey walls, medium hardwood floors, an undermount sink, marble benchtops, grey floor and an open shower.
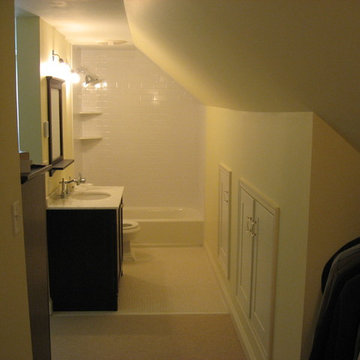
Daniel Muonio
Inspiration for a small traditional 3/4 bathroom in Minneapolis with shaker cabinets, brown cabinets, an alcove tub, a shower/bathtub combo, a two-piece toilet, white tile, subway tile, orange walls, ceramic floors, an undermount sink and granite benchtops.
Inspiration for a small traditional 3/4 bathroom in Minneapolis with shaker cabinets, brown cabinets, an alcove tub, a shower/bathtub combo, a two-piece toilet, white tile, subway tile, orange walls, ceramic floors, an undermount sink and granite benchtops.

Photo of a large country master bathroom in Orange County with shaker cabinets, brown cabinets, a freestanding tub, an alcove shower, a two-piece toilet, multi-coloured tile, ceramic tile, white walls, ceramic floors, an undermount sink, engineered quartz benchtops, multi-coloured floor, a hinged shower door, multi-coloured benchtops, a shower seat, a double vanity, a built-in vanity, recessed and decorative wall panelling.
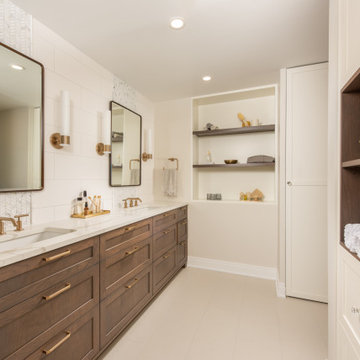
Large contemporary master bathroom in Chicago with brown cabinets, an alcove shower, beige walls, beige floor, a hinged shower door, white benchtops, a double vanity, a built-in vanity, shaker cabinets, a one-piece toilet, porcelain floors, an undermount sink and engineered quartz benchtops.
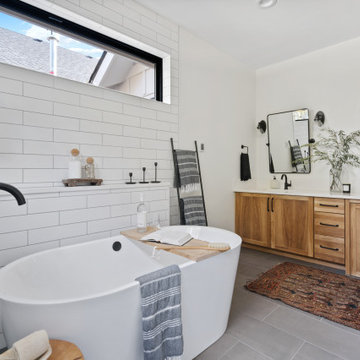
Beautiful Primary ensuite Bathroom
Photo of a large country master bathroom in Portland with shaker cabinets, brown cabinets, a freestanding tub, a curbless shower, a one-piece toilet, white tile, subway tile, white walls, ceramic floors, an undermount sink, quartzite benchtops, grey floor, an open shower, white benchtops, a shower seat, a double vanity and a built-in vanity.
Photo of a large country master bathroom in Portland with shaker cabinets, brown cabinets, a freestanding tub, a curbless shower, a one-piece toilet, white tile, subway tile, white walls, ceramic floors, an undermount sink, quartzite benchtops, grey floor, an open shower, white benchtops, a shower seat, a double vanity and a built-in vanity.
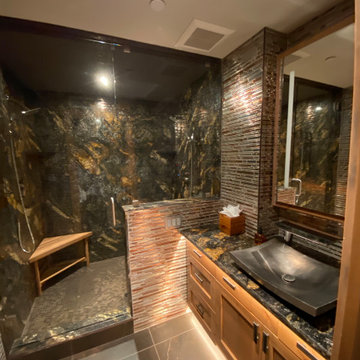
granite
tile
alder
steam shower
Photo of a small country master bathroom in Other with shaker cabinets, brown cabinets, an alcove shower, a two-piece toilet, orange tile, glass tile, beige walls, porcelain floors, a drop-in sink, granite benchtops, brown floor, a hinged shower door and multi-coloured benchtops.
Photo of a small country master bathroom in Other with shaker cabinets, brown cabinets, an alcove shower, a two-piece toilet, orange tile, glass tile, beige walls, porcelain floors, a drop-in sink, granite benchtops, brown floor, a hinged shower door and multi-coloured benchtops.
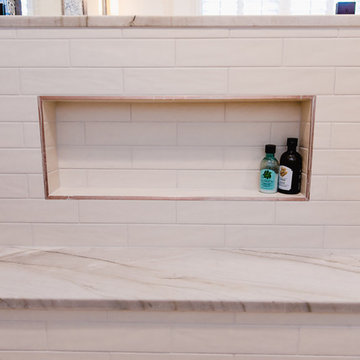
Large contemporary style custom master bathroom suite in American University Park in NW Washington DC designed with Amish built custom cabinets. Floating vanity cabinets with marble counter and vanity ledge. Gold faucet fixtures with wall mounted vanity faucets and a concrete tile accent wall, floor to ceiling. Large 2 person walk in shower with tiled linear drain and subway tile throughout. Marble tiled floors in herringbone pattern.
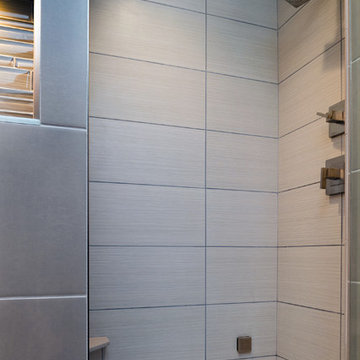
Jim Schuon Photography
Photo of a mid-sized modern master bathroom in Other with shaker cabinets, brown cabinets, a freestanding tub, a curbless shower, a one-piece toilet, gray tile, cement tile, grey walls, porcelain floors, an undermount sink and concrete benchtops.
Photo of a mid-sized modern master bathroom in Other with shaker cabinets, brown cabinets, a freestanding tub, a curbless shower, a one-piece toilet, gray tile, cement tile, grey walls, porcelain floors, an undermount sink and concrete benchtops.
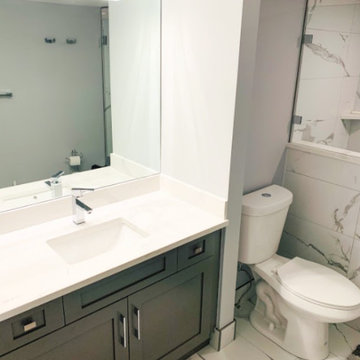
This bathroom Renovation features our Maple Shaker cabinets.
Design ideas for a small contemporary 3/4 bathroom in Calgary with shaker cabinets, brown cabinets, a one-piece toilet, grey walls, an undermount sink, quartzite benchtops, a hinged shower door, white benchtops, a single vanity and a built-in vanity.
Design ideas for a small contemporary 3/4 bathroom in Calgary with shaker cabinets, brown cabinets, a one-piece toilet, grey walls, an undermount sink, quartzite benchtops, a hinged shower door, white benchtops, a single vanity and a built-in vanity.
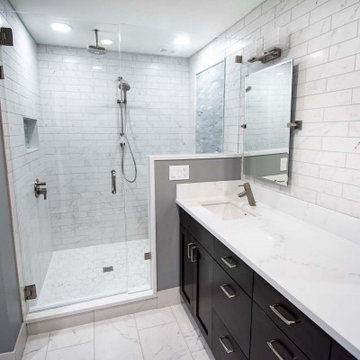
Complete remodel of large master bathroom with modern look. Espresso colored vanity with tall storage. Double undermount sinks with brushed nickel fixtures, marble quartz countertops. Shower with Carrara marble tile, elongated hex glass tile picture frame accent, ceiling mounted rain head. New modern can lights. Also created custom closet system with his/her sides. Updated bedroom with low pile modern carpet, pendant lighting, and new paint.
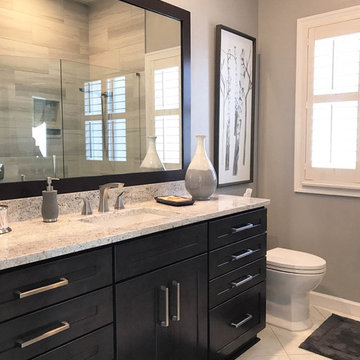
Designer Brittany Hutt specified Aristokraft Cabinetry’s Korbett Cherry door style painted Flagstone for the bathroom vanity. The shaker style cabinets give the space a modern update but the warm color tone incorporates a transitional design element to unify the bathroom with the rest of the home’s design style. The vanity was complete with modern hardware pulls, a Granite countertop in Classic White and a large custom mirror trimmed in the Flagstone color of the cabinetry.
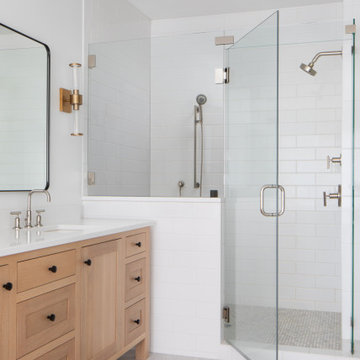
A master bathroom with a custom inset white oak double vanity and large walk in shower. Clear glass and white subway tile allows the room to feel bigger.
Bathroom Design Ideas with Shaker Cabinets and Brown Cabinets
9