Bathroom Design Ideas with Shaker Cabinets and Brown Tile
Refine by:
Budget
Sort by:Popular Today
41 - 60 of 4,241 photos
Item 1 of 3

Inspiration for a mid-sized modern master bathroom in San Diego with shaker cabinets, brown cabinets, a freestanding tub, a double shower, brown tile, wood-look tile, white walls, ceramic floors, an integrated sink, engineered quartz benchtops, white floor, a hinged shower door, beige benchtops, a double vanity and a built-in vanity.
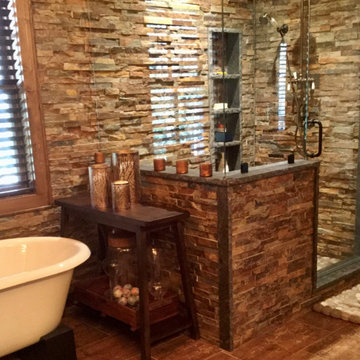
Guest bath with vertical wood grain tile on wall and corresponding hexagon tile on floor.
Design ideas for a mid-sized country master bathroom in Charlotte with shaker cabinets, medium wood cabinets, a freestanding tub, a corner shower, a two-piece toilet, brown tile, stone slab, brown walls, ceramic floors, an undermount sink, granite benchtops, brown floor, a hinged shower door, multi-coloured benchtops, an enclosed toilet, a single vanity, a freestanding vanity and brick walls.
Design ideas for a mid-sized country master bathroom in Charlotte with shaker cabinets, medium wood cabinets, a freestanding tub, a corner shower, a two-piece toilet, brown tile, stone slab, brown walls, ceramic floors, an undermount sink, granite benchtops, brown floor, a hinged shower door, multi-coloured benchtops, an enclosed toilet, a single vanity, a freestanding vanity and brick walls.
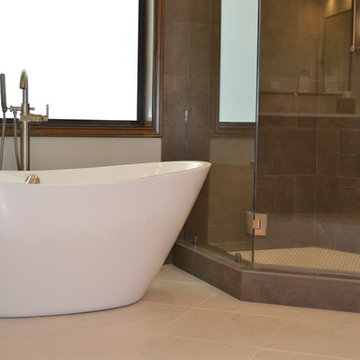
This 1980's original master bathroom was completed gutted and updated with a fresh transitional look. The stained maple cabinets contrast beautifully with the white quartzite countertops and 5" carrara hexagon backsplash tile. Mirrors are framed custom stained floater frames. The diagonally laid flooring is white porcelain carrara look. The shower walls are a dark brown porcelain and the shower floor, ceiling and hidden shower niche are 1" white hexagon tiles with dark brown grout. The garden tub was replaced with a simple transitional pedestal tub with a stainless steel floor mounted tub faucet.
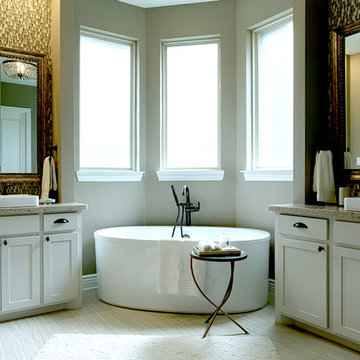
Bathroom designed by Ashton Woods Homes
Photo by Fernando De Los Santos
Photo of a large transitional master bathroom in Dallas with shaker cabinets, white cabinets, a freestanding tub, beige tile, brown tile, grey walls, mosaic tile, porcelain floors, a vessel sink, engineered quartz benchtops and white floor.
Photo of a large transitional master bathroom in Dallas with shaker cabinets, white cabinets, a freestanding tub, beige tile, brown tile, grey walls, mosaic tile, porcelain floors, a vessel sink, engineered quartz benchtops and white floor.
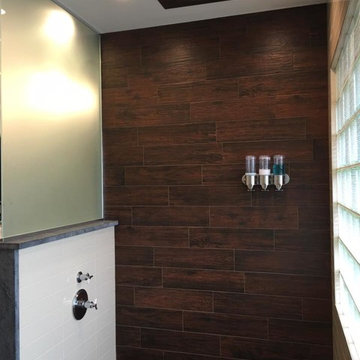
Design ideas for a mid-sized transitional kids bathroom in Other with an open shower, beige walls, an open shower, shaker cabinets, brown tile, porcelain tile, porcelain floors, solid surface benchtops, brown floor and blue cabinets.
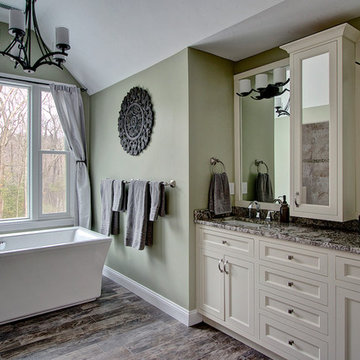
A double sink vanity provides plenty of storage in this master bath. http://www.kitchenvisions.com
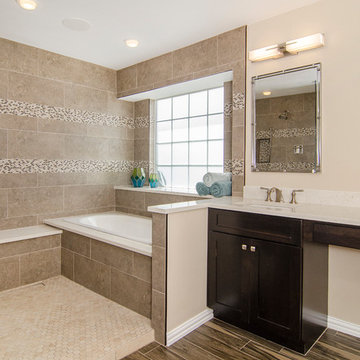
The homeowners of this master suite wanted to modernize their space. It was their vision to combine their tub and shower into a wet-room. The final look was achieved by enlarging the shower, adding a long bench and floor to ceiling tile. Trendy tile flooring, lighting and countertops completed the look. Design | Build by Hatfield Builders & Remodelers, photography by Versatile Imaging.
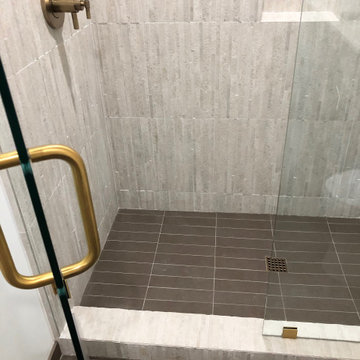
Modern guest bathroom with wavy patterned tile and a curbless shower.
Design ideas for a mid-sized contemporary 3/4 bathroom in Santa Barbara with shaker cabinets, green cabinets, an alcove shower, a one-piece toilet, brown tile, white walls, porcelain floors, an undermount sink, engineered quartz benchtops, beige floor, a hinged shower door, white benchtops, a single vanity and a built-in vanity.
Design ideas for a mid-sized contemporary 3/4 bathroom in Santa Barbara with shaker cabinets, green cabinets, an alcove shower, a one-piece toilet, brown tile, white walls, porcelain floors, an undermount sink, engineered quartz benchtops, beige floor, a hinged shower door, white benchtops, a single vanity and a built-in vanity.
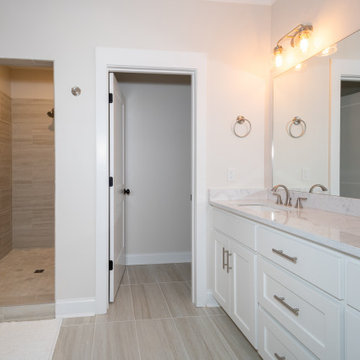
This bathroom has a long double vanity and deep wet room without a door.
Mid-sized country master bathroom in Other with shaker cabinets, white cabinets, a freestanding tub, a corner shower, brown tile, ceramic tile, beige walls, ceramic floors, an undermount sink, brown floor, a hinged shower door, white benchtops, a shower seat, a double vanity and a built-in vanity.
Mid-sized country master bathroom in Other with shaker cabinets, white cabinets, a freestanding tub, a corner shower, brown tile, ceramic tile, beige walls, ceramic floors, an undermount sink, brown floor, a hinged shower door, white benchtops, a shower seat, a double vanity and a built-in vanity.
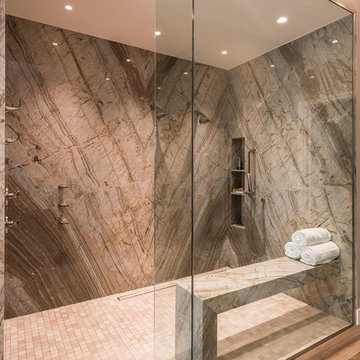
Photo of a large contemporary master bathroom in Phoenix with shaker cabinets, dark wood cabinets, a freestanding tub, an open shower, brown tile, porcelain tile, medium hardwood floors, an undermount sink, quartzite benchtops, brown floor, an open shower and white benchtops.
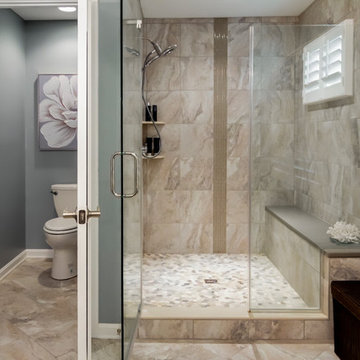
The Master Bath with built-in bench and private water closet.
Photography: Chris Zimmer Photography
Large transitional master bathroom in Baltimore with shaker cabinets, white cabinets, an alcove shower, a one-piece toilet, brown tile, porcelain tile, grey walls, porcelain floors, an undermount sink, solid surface benchtops, brown floor and a hinged shower door.
Large transitional master bathroom in Baltimore with shaker cabinets, white cabinets, an alcove shower, a one-piece toilet, brown tile, porcelain tile, grey walls, porcelain floors, an undermount sink, solid surface benchtops, brown floor and a hinged shower door.
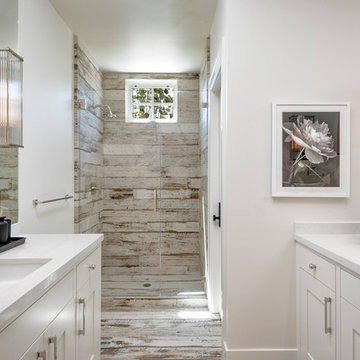
Design ideas for a large transitional 3/4 bathroom in San Francisco with white cabinets, an undermount sink, multi-coloured floor, a hinged shower door, shaker cabinets, a curbless shower, brown tile, gray tile, white walls, painted wood floors, quartzite benchtops and white benchtops.
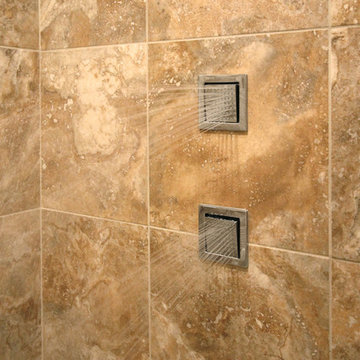
It’s no surprise these Hanover clients reached out to Cathy and Ed of Renovisions for design and build services as they wanted a local professional bath specialist to turn their plain builder-grade bath into a luxurious handicapped accessible master bath.
Renovisions had safety and universal design in mind while creating this customized two-person super shower and well-appointed master bath so their clients could escape to a special place to relax and energize their senses while also helping to conserve time and water as it is used simultaneously by them.
This completely water proofed spacious 4’x8’ walk-in curb-less shower with lineal drain system and larger format porcelain tiles was a must have for our senior client –with larger tiles there are less grout lines, easier to clean and easier to maneuver using a walker to enter and exit the master bath.
Renovisions collaborated with their clients to design a spa-like bath with several amenities and added conveniences with safety considerations. The bench seat that spans the width of the wall was a great addition to the shower. It’s a comfortable place to sit down and stretch out and also to keep warm as electric mesh warming materials were used along with a programmable thermostat to keep these homeowners toasty and cozy!
Careful attention to all of the details in this master suite created a peaceful and elegant environment that, simply put, feels divine. Adding details such as the warming towel rack, mosaic tiled shower niche, shiny polished chrome decorative safety grab bars that also serve as towel racks and a towel rack inside the shower area added a measure of style. A stately framed mirror over the pedestal sink matches the warm white painted finish of the linen storage cabinetry that provides functionality and good looks to this space. Pull-down safety grab bars on either side of the comfort height high-efficiency toilet was essential to keep safety as a top priority.
Water, water everywhere for this well deserving couple – multiple shower heads enhances the bathing experience for our client with mobility issues as 54 soft sprays from each wall jet provide a soothing and cleansing effect – a great choice because they do not require gripping and manipulating handles yet provide a sleek look with easy cleaning. The thermostatic valve maintains desired water temperature and volume controls allows the bather to utilize the adjustable hand-held shower on a slide-bar- an ideal fixture to shower and spray down shower area when done.
A beautiful, frameless clear glass enclosure maintains a clean, open look without taking away from the stunning and richly grained marble-look tiles and decorative elements inside the shower. In addition to its therapeutic value, this shower is truly a design focal point of the master bath with striking tile work, beautiful chrome fixtures including several safety grab bars adding aesthetic value as well as safety benefits.
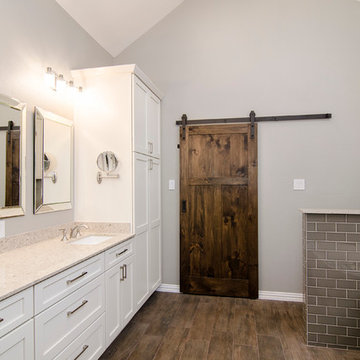
This bathroom space was already functional in its layout, however, needed a fresh lease on style. After removing everything, our design team coordinated an amazing refresh on this space with the homeowners and came up with a traditional yet modern twist on renewing its look! Design-Build by Hatfield Builders & Remodelers. Photography by Versatile Imaging.

Design ideas for a mid-sized modern master bathroom in London with shaker cabinets, brown cabinets, an open shower, a wall-mount toilet, brown tile, porcelain tile, brown walls, porcelain floors, a vessel sink, marble benchtops, brown floor, a hinged shower door, grey benchtops, a single vanity and a floating vanity.
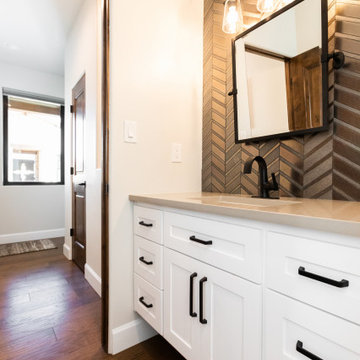
Inspiration for a small 3/4 bathroom in Albuquerque with shaker cabinets, white cabinets, an alcove tub, an alcove shower, a two-piece toilet, brown tile, porcelain tile, grey walls, porcelain floors, an undermount sink, engineered quartz benchtops, grey floor, a sliding shower screen, a double vanity and a built-in vanity.
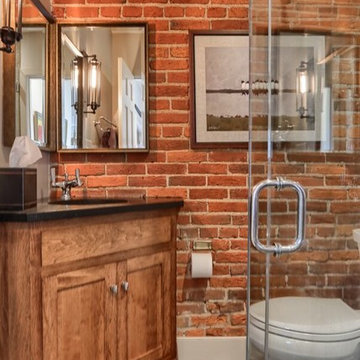
This is an example of a mid-sized industrial 3/4 bathroom in Other with shaker cabinets, medium wood cabinets, a corner shower, beige tile, brown tile, porcelain tile, porcelain floors, an undermount sink and engineered quartz benchtops.
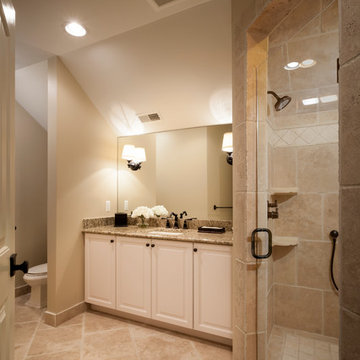
Photo by: Don Schulte
Mid-sized transitional 3/4 bathroom in Detroit with a drop-in sink, shaker cabinets, white cabinets, granite benchtops, a curbless shower, a one-piece toilet, brown tile, stone slab, beige walls and limestone floors.
Mid-sized transitional 3/4 bathroom in Detroit with a drop-in sink, shaker cabinets, white cabinets, granite benchtops, a curbless shower, a one-piece toilet, brown tile, stone slab, beige walls and limestone floors.
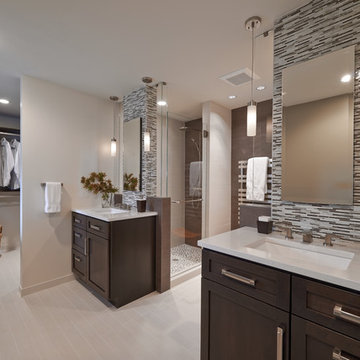
NW Architectural Photography, Designer Collaborative Interiors
Photo of a large midcentury master bathroom in Seattle with shaker cabinets, quartzite benchtops, an open shower, brown tile, porcelain tile, a drop-in sink, beige floor, a hinged shower door, brown cabinets, beige walls, porcelain floors and white benchtops.
Photo of a large midcentury master bathroom in Seattle with shaker cabinets, quartzite benchtops, an open shower, brown tile, porcelain tile, a drop-in sink, beige floor, a hinged shower door, brown cabinets, beige walls, porcelain floors and white benchtops.
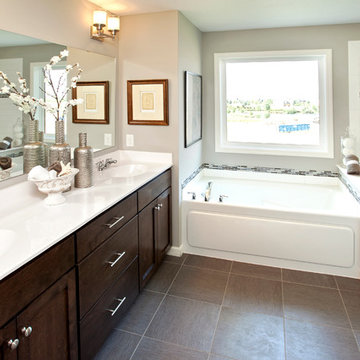
This home is built by Robert Thomas Homes located in Minnesota. Our showcase models are professionally staged. Please contact Ambiance at Home for information on furniture - 952.440.6757
Bathroom Design Ideas with Shaker Cabinets and Brown Tile
3