Bathroom Design Ideas with Shaker Cabinets and Brown Walls
Refine by:
Budget
Sort by:Popular Today
101 - 120 of 1,802 photos
Item 1 of 3
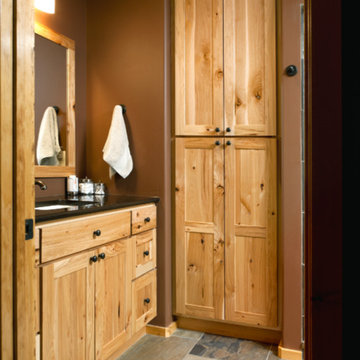
Photo of a mid-sized country 3/4 bathroom in Other with shaker cabinets, light wood cabinets, brown walls, ceramic floors, an undermount sink, solid surface benchtops and grey floor.
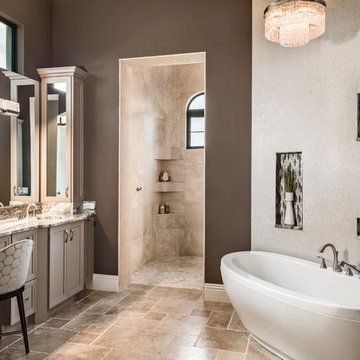
Jenifer Davison, Interior Designer
Amber Frederiksen, Photographer
Inspiration for a mid-sized transitional master bathroom in Miami with a freestanding tub, brown walls, porcelain floors, marble benchtops, shaker cabinets, brown cabinets, beige tile, beige floor and multi-coloured benchtops.
Inspiration for a mid-sized transitional master bathroom in Miami with a freestanding tub, brown walls, porcelain floors, marble benchtops, shaker cabinets, brown cabinets, beige tile, beige floor and multi-coloured benchtops.
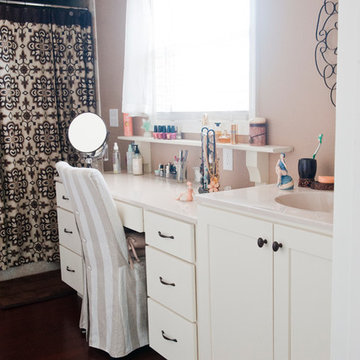
Carrie Roen Photography
This is an example of a mid-sized transitional 3/4 bathroom in Raleigh with shaker cabinets, white cabinets, an alcove shower, brown walls, an integrated sink, brown floor, a shower curtain and white benchtops.
This is an example of a mid-sized transitional 3/4 bathroom in Raleigh with shaker cabinets, white cabinets, an alcove shower, brown walls, an integrated sink, brown floor, a shower curtain and white benchtops.
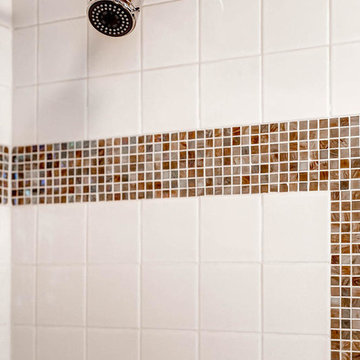
TJ, Virtuance
Photo of a small contemporary master bathroom in Denver with an integrated sink, shaker cabinets, dark wood cabinets, solid surface benchtops, an alcove tub, an alcove shower, a two-piece toilet, white tile, ceramic tile, brown walls and ceramic floors.
Photo of a small contemporary master bathroom in Denver with an integrated sink, shaker cabinets, dark wood cabinets, solid surface benchtops, an alcove tub, an alcove shower, a two-piece toilet, white tile, ceramic tile, brown walls and ceramic floors.
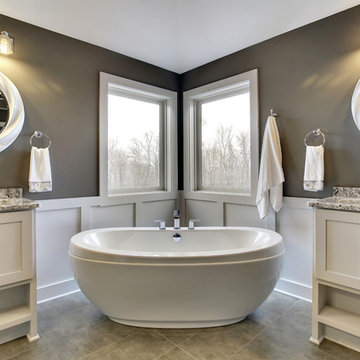
Design ideas for a traditional master bathroom in New York with shaker cabinets, a freestanding tub, beige cabinets, brown walls, porcelain floors, an undermount sink and granite benchtops.
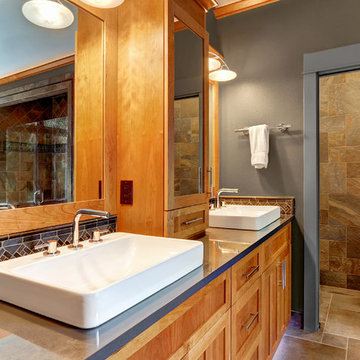
Photo of a large arts and crafts master bathroom in Seattle with shaker cabinets, light wood cabinets, a two-piece toilet, multi-coloured tile, porcelain tile, brown walls, porcelain floors, a vessel sink and engineered quartz benchtops.
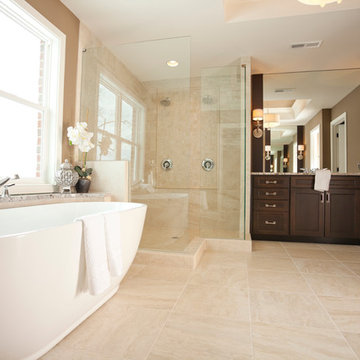
RVP Photography
Photo of a mid-sized transitional bathroom in Cincinnati with shaker cabinets, dark wood cabinets, a freestanding tub, a corner shower, beige tile and brown walls.
Photo of a mid-sized transitional bathroom in Cincinnati with shaker cabinets, dark wood cabinets, a freestanding tub, a corner shower, beige tile and brown walls.
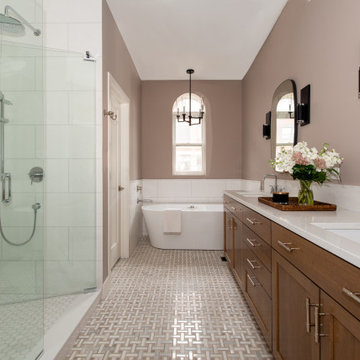
The owners of Grand enlisted the Renovation Sells team to gut their entire 3,000 square foot River North townhouse in preparation for a sale in one year. Renovation Sells redesigned the first floor to create a bright open concept kitchen, dining and living area. The new kitchen layout caters to entertaining. We created fresh yet warm spaces throughout, including a unique design for three separate baths. Patterned tiles stole the show from the first floor powder room, continuing up into the playful guest bathroom and into the sophisticated master bath. The renovation was tied together by using wood and warm tones throughout. Our guess is the owners won’t want to leave!
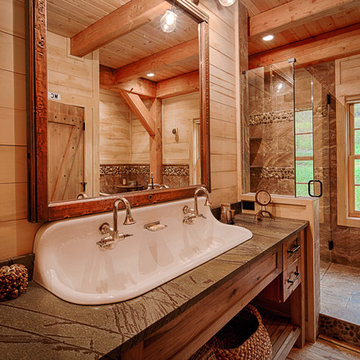
Photo of a large country master bathroom in Denver with shaker cabinets, light wood cabinets, a corner shower, brown walls, porcelain floors, a drop-in sink, multi-coloured floor and a hinged shower door.
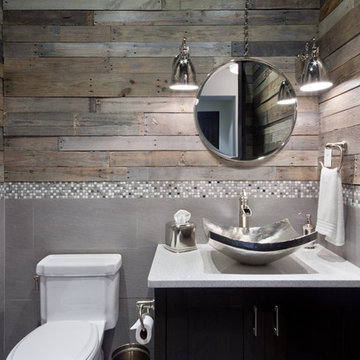
Mid-sized contemporary powder room in Orlando with shaker cabinets, dark wood cabinets, a two-piece toilet, gray tile, mosaic tile, brown walls, a vessel sink and terrazzo benchtops.
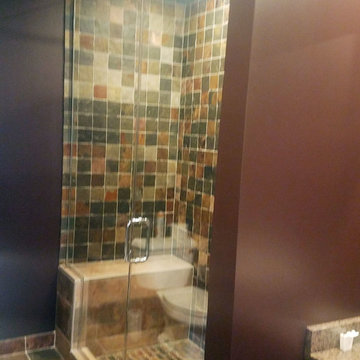
Large country master bathroom in Chicago with shaker cabinets, medium wood cabinets, a freestanding tub, an alcove shower, a two-piece toilet, brown tile, slate, brown walls, slate floors, a vessel sink, granite benchtops, multi-coloured floor and a hinged shower door.
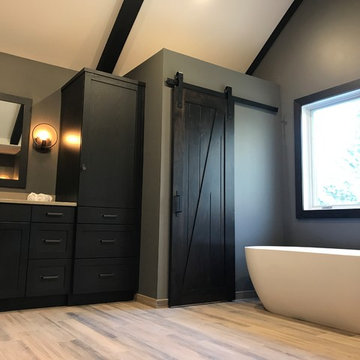
Our owners were looking to upgrade their master bedroom into a hotel-like oasis away from the world with a rustic "ski lodge" feel. The bathroom was gutted, we added some square footage from a closet next door and created a vaulted, spa-like bathroom space with a feature soaking tub. We connected the bedroom to the sitting space beyond to make sure both rooms were able to be used and work together. Added some beams to dress up the ceilings along with a new more modern soffit ceiling complete with an industrial style ceiling fan. The master bed will be positioned at the actual reclaimed barn-wood wall...The gas fireplace is see-through to the sitting area and ties the large space together with a warm accent. This wall is coated in a beautiful venetian plaster. Also included 2 walk-in closet spaces (being fitted with closet systems) and an exercise room.
Pros that worked on the project included: Holly Nase Interiors, S & D Renovations (who coordinated all of the construction), Agentis Kitchen & Bath, Veneshe Master Venetian Plastering, Stoves & Stuff Fireplaces
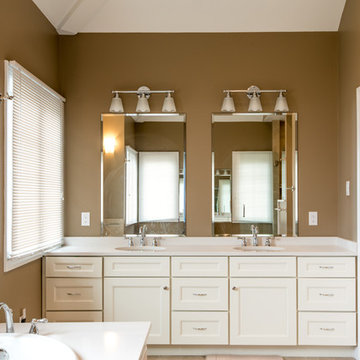
Design Services Provided - Architect was asked to convert this 1950's Split Level Style home into a Traditional Style home with a 2-story height grand entry foyer. The new design includes modern amenities such as a large 'Open Plan' kitchen, a family room, a home office, an oversized garage, spacious bedrooms with large closets, a second floor laundry room and a private master bedroom suite for the owners that includes two walk-in closets and a grand master bathroom with a vaulted ceiling. The Architect presented the new design using Professional 3D Design Software. This approach allowed the Owners to clearly understand the proposed design and secondly, it was beneficial to the Contractors who prepared Preliminary Cost Estimates. The construction duration was nine months and the project was completed in September 2015. The client is thrilled with the end results! We established a wonderful working relationship and a lifetime friendship. I am truly thankful for this opportunity to design this home and work with this client!
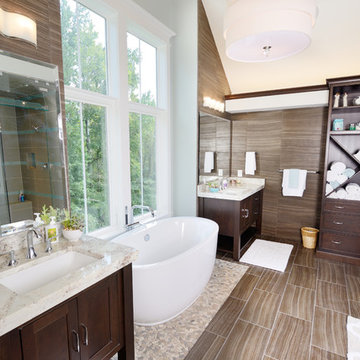
Designed and built by Terramor Homes in Raleigh, NC. In continuing the retreat feel, the goal in the master bath was to achieve a spa like feel. Inspired to incorporate the spa together with the tone of the rest of the home, the main focal element was a gorgeous free standing oval tub centered in the room under the vault of the ceiling and an 8 foot tall and 5 foot wide casement window that overlooks the river and greenway area behind the home. Directly across, the 6 foot by 6 foot full glass and glass tile was located- sharing the view out of the large windows. Flanking the tub are the adult height cabinets with large square legs and a shelf underneath, similar to the spa look that is expected. A full height cabinet pantry was added to encourage storage or rolled towels, bathing accessories and additional storage as well. The entire room was finished with a chocolate brown, 18” x 12” tile, laid in a brick pattern and continued up the walls for the consistent and clean look. Centered in the vault, a large, linen drum pendant with chrome trim drops- bringing elegance to the space. Small shelves were built at the bottom of each side of the vaulted ceiling to house the LED lighting that shines up the vaults of the ceiling, again replicating natural day light at any time of day. The final result of this master bath was exactly as we had set out to achieve- a peaceful and relaxing retreat right inside our home.
Photography: M. Eric Honeycutt
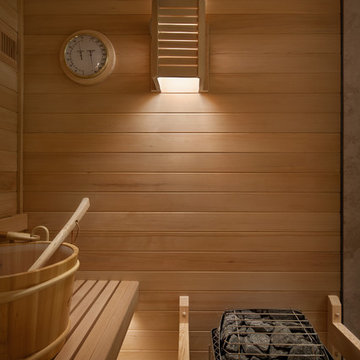
Woodside, CA spa-sauna project is one of our favorites. From the very first moment we realized that meeting customers expectations would be very challenging due to limited timeline but worth of trying at the same time. It was one of the most intense projects which also was full of excitement as we were sure that final results would be exquisite and would make everyone happy.
This sauna was designed and built from the ground up by TBS Construction's team. Goal was creating luxury spa like sauna which would be a personal in-house getaway for relaxation. Result is exceptional. We managed to meet the timeline, deliver quality and make homeowner happy.
TBS Construction is proud being a creator of Atherton Luxury Spa-Sauna.
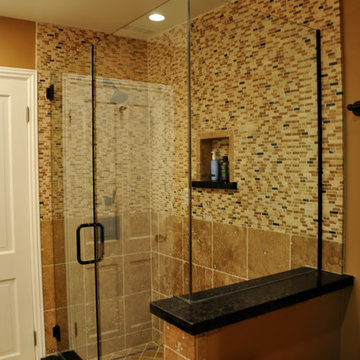
Design ideas for a mid-sized arts and crafts 3/4 bathroom in Orange County with shaker cabinets, dark wood cabinets, an alcove shower, brown walls, an undermount sink, granite benchtops, a hinged shower door and black benchtops.
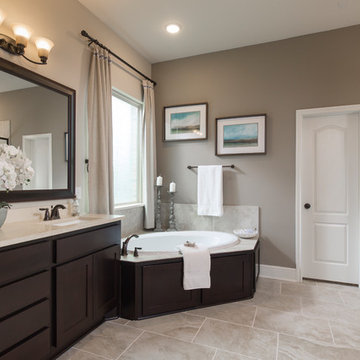
Transitional master bathroom in Houston with shaker cabinets, dark wood cabinets, a drop-in tub, an alcove shower, beige tile, brown walls, beige floor and beige benchtops.
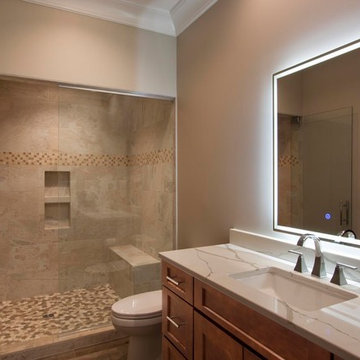
Dreams come true in this Gorgeous Transitional Mountain Home located in the desirable gated-community of The RAMBLE. Luxurious Calcutta Gold Marble Kitchen Island, Perimeter Countertops and Backsplash create a Sleek, Modern Look while the 21′ Floor-to-Ceiling Stone Fireplace evokes feelings of Rustic Elegance. Pocket Doors can be tucked away, opening up to the covered Screened-In Patio creating an extra large space for sacred time with friends and family. The Eze Breeze Window System slide down easily allowing a cool breeze to flow in with sounds of birds chirping and the leaves rustling in the trees. Curl up on the couch in front of the real wood burning fireplace while marinated grilled steaks are turned over on the outdoor stainless-steel grill. The Marble Master Bath offers rejuvenation with a free-standing jetted bath tub and extra large shower complete with double sinks.
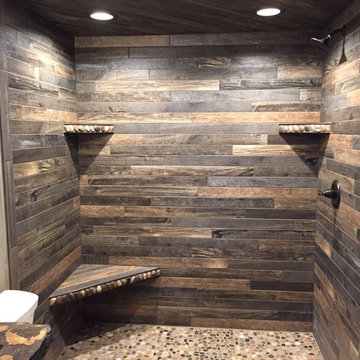
Photos by Debbie Waldner, Home designed and built by Ron Waldner Signature Homes
Design ideas for a small country master bathroom in Other with shaker cabinets, medium wood cabinets, an open shower, multi-coloured tile, porcelain tile, brown walls, porcelain floors, concrete benchtops and grey floor.
Design ideas for a small country master bathroom in Other with shaker cabinets, medium wood cabinets, an open shower, multi-coloured tile, porcelain tile, brown walls, porcelain floors, concrete benchtops and grey floor.
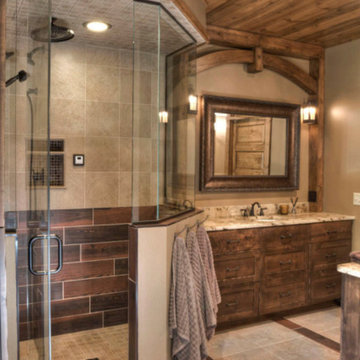
Inspiration for a mid-sized country bathroom in Minneapolis with shaker cabinets, distressed cabinets, a corner shower, a hinged shower door, brown walls and beige floor.
Bathroom Design Ideas with Shaker Cabinets and Brown Walls
6

