Bathroom Design Ideas with Shaker Cabinets and Concrete Floors
Refine by:
Budget
Sort by:Popular Today
101 - 120 of 773 photos
Item 1 of 3
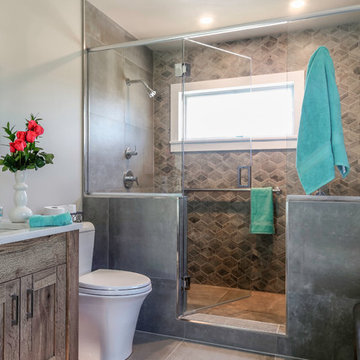
Mid-sized industrial master bathroom in Other with shaker cabinets, an alcove shower, gray tile, cement tile, white walls, concrete floors, an undermount sink, engineered quartz benchtops, grey floor, a hinged shower door, medium wood cabinets and a one-piece toilet.
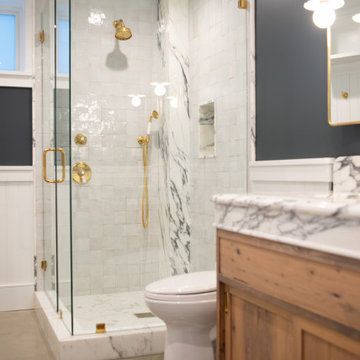
Beautiful Shower with Zellige tile from Zia tile, slab jams and corner to match ocunter top. Waterworks plumbing accessories and marble vanity slab from Stone Source. Designed by Sisters Design / Kendal Huberman
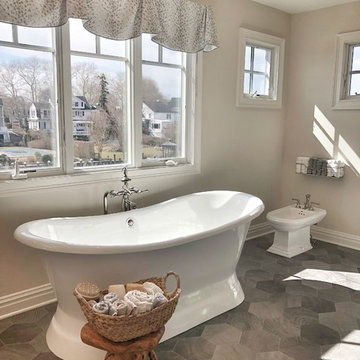
Design ideas for an expansive transitional master wet room bathroom in Other with shaker cabinets, grey cabinets, a freestanding tub, a one-piece toilet, beige tile, cement tile, beige walls, concrete floors, a wall-mount sink, engineered quartz benchtops, grey floor, a hinged shower door and white benchtops.
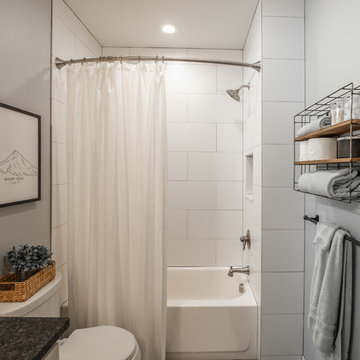
Jen Jones
Inspiration for a mid-sized country master bathroom in Seattle with shaker cabinets, white cabinets, an alcove tub, an alcove shower, a two-piece toilet, white tile, porcelain tile, grey walls, concrete floors, an undermount sink, granite benchtops, grey floor, a shower curtain and black benchtops.
Inspiration for a mid-sized country master bathroom in Seattle with shaker cabinets, white cabinets, an alcove tub, an alcove shower, a two-piece toilet, white tile, porcelain tile, grey walls, concrete floors, an undermount sink, granite benchtops, grey floor, a shower curtain and black benchtops.
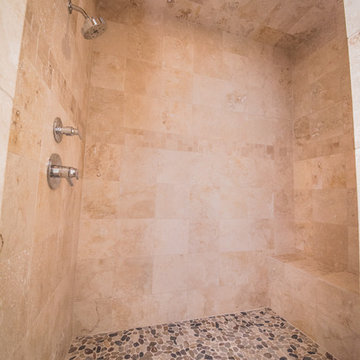
The master bath walk-in shower is tiled walls and ceiling with Travertine tile and the floor is tiled with river rock. It is curbless with a frameless glass door and has a comfortable full width bench and nooks which enhance the spa-like feel of the bathroom.
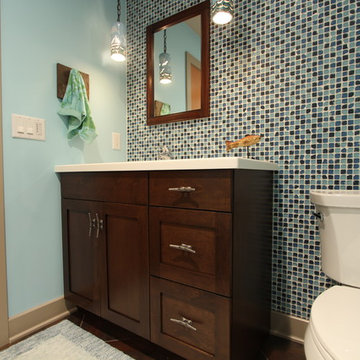
Square glass tile in shades of blue was used on the entire wall in this bathroom to mimic the blues that are found in the lake outside the home. The pendants are vintage and were rescued from the original cottage that was on the property. Dark stained maple cabinets and white quartz countertops were used to ground the bathroom.
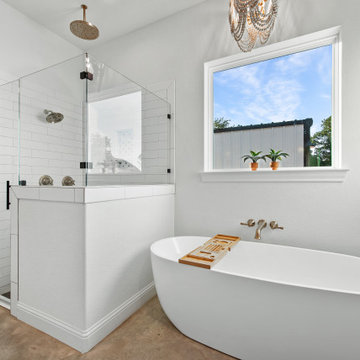
Photo of a mid-sized country master bathroom in Dallas with shaker cabinets, white cabinets, a freestanding tub, a corner shower, a two-piece toilet, white tile, ceramic tile, white walls, concrete floors, an undermount sink, engineered quartz benchtops, beige floor, a hinged shower door, white benchtops, a shower seat, a double vanity and a built-in vanity.
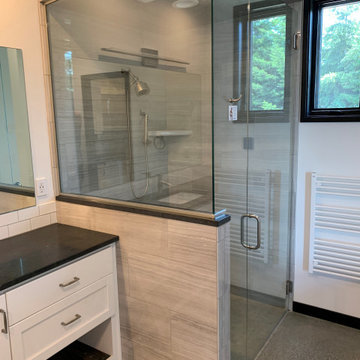
Master Bathroom with polished terrazzo concrete floor. Zero barrier full tile shower. Cambria counter tops on custom made vanity. Heater towel rack
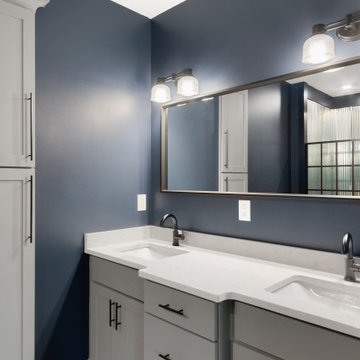
This 2,500 square-foot home, combines the an industrial-meets-contemporary gives its owners the perfect place to enjoy their rustic 30- acre property. Its multi-level rectangular shape is covered with corrugated red, black, and gray metal, which is low-maintenance and adds to the industrial feel.
Encased in the metal exterior, are three bedrooms, two bathrooms, a state-of-the-art kitchen, and an aging-in-place suite that is made for the in-laws. This home also boasts two garage doors that open up to a sunroom that brings our clients close nature in the comfort of their own home.
The flooring is polished concrete and the fireplaces are metal. Still, a warm aesthetic abounds with mixed textures of hand-scraped woodwork and quartz and spectacular granite counters. Clean, straight lines, rows of windows, soaring ceilings, and sleek design elements form a one-of-a-kind, 2,500 square-foot home
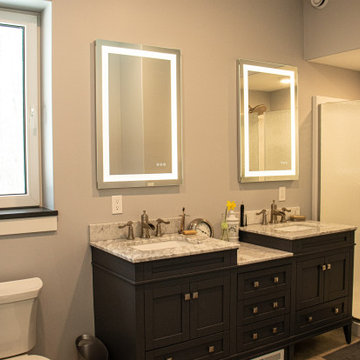
Design ideas for a mid-sized traditional master bathroom in Grand Rapids with shaker cabinets, grey cabinets, a two-piece toilet, grey walls, concrete floors, an undermount sink, granite benchtops, grey floor, a hinged shower door, grey benchtops, a double vanity and a freestanding vanity.
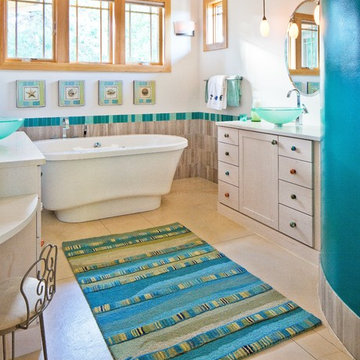
Porchfront Homes
Design ideas for an arts and crafts bathroom in Denver with a vessel sink, shaker cabinets, beige cabinets, marble benchtops, a freestanding tub, multi-coloured tile, glass tile, white walls and concrete floors.
Design ideas for an arts and crafts bathroom in Denver with a vessel sink, shaker cabinets, beige cabinets, marble benchtops, a freestanding tub, multi-coloured tile, glass tile, white walls and concrete floors.
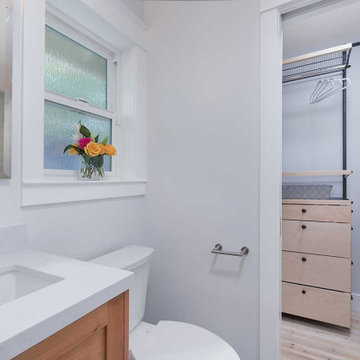
This ADU 3/4 bathroom includes a large walk-in closet.
Small transitional 3/4 bathroom in San Francisco with shaker cabinets, light wood cabinets, concrete floors, an undermount sink, engineered quartz benchtops, grey floor, white benchtops, a single vanity and a built-in vanity.
Small transitional 3/4 bathroom in San Francisco with shaker cabinets, light wood cabinets, concrete floors, an undermount sink, engineered quartz benchtops, grey floor, white benchtops, a single vanity and a built-in vanity.
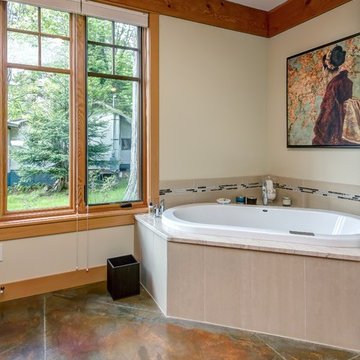
Architect: Greg Robinson Architect AIA LEED AP
Contractor: Cascade Joinery
Photographer: C9 Photography & Design, LLC
This is an example of a large arts and crafts master bathroom in Seattle with an undermount sink, shaker cabinets, dark wood cabinets, a corner tub, porcelain tile, concrete floors and granite benchtops.
This is an example of a large arts and crafts master bathroom in Seattle with an undermount sink, shaker cabinets, dark wood cabinets, a corner tub, porcelain tile, concrete floors and granite benchtops.
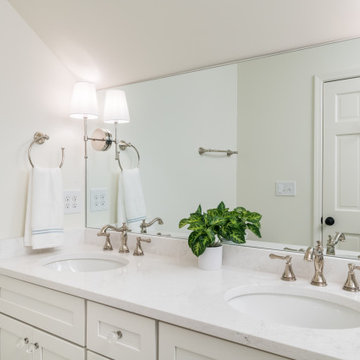
Anyone out there that loves to share a bathroom with a teen? Our clients were ready for us to help shuffle rooms around on their 2nd floor in order to accommodate a new full bathroom with a large walk in shower and double vanity. The new bathroom is very simple in style and color with a bright open feel and lots of storage.
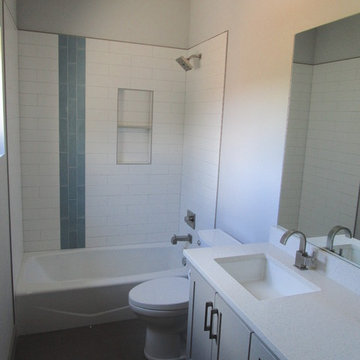
This is an example of a mid-sized contemporary 3/4 bathroom in Dallas with shaker cabinets, grey cabinets, an alcove tub, a shower/bathtub combo, white tile, subway tile, grey walls, concrete floors, an undermount sink, engineered quartz benchtops, brown floor, a shower curtain and white benchtops.
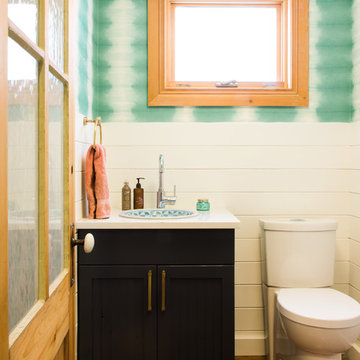
This is an example of a small contemporary powder room in Calgary with shaker cabinets, black cabinets, a one-piece toilet, white walls, concrete floors, a drop-in sink, recycled glass benchtops and brown floor.
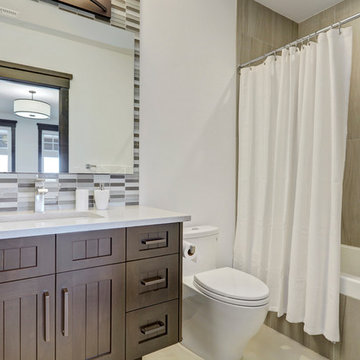
Inspiration for a small transitional 3/4 bathroom in Calgary with shaker cabinets, dark wood cabinets, an alcove tub, a shower/bathtub combo, a one-piece toilet, multi-coloured tile, mosaic tile, concrete floors, an undermount sink, quartzite benchtops and white walls.
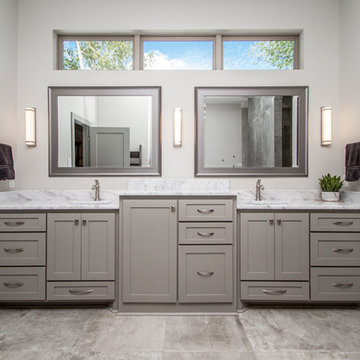
Inspiration for a large contemporary master bathroom in Little Rock with shaker cabinets, grey cabinets, a freestanding tub, a double shower, gray tile, grey walls, concrete floors, an undermount sink, marble benchtops, grey floor, an open shower and grey benchtops.
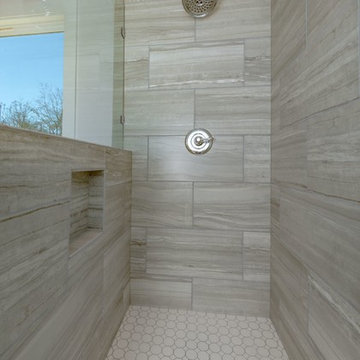
Inspiration for a mid-sized country master bathroom in Austin with shaker cabinets, white cabinets, a two-piece toilet, gray tile, white walls, concrete floors, an undermount sink, granite benchtops and grey floor.
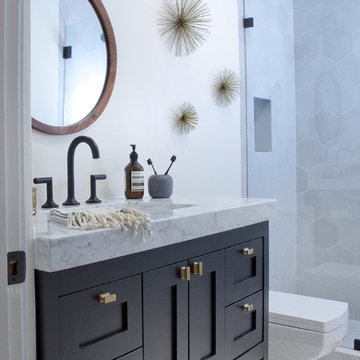
Gail Owens
Photo of a mid-sized eclectic master bathroom in Los Angeles with shaker cabinets, blue cabinets, marble benchtops, a one-piece toilet, gray tile, cement tile, white walls and concrete floors.
Photo of a mid-sized eclectic master bathroom in Los Angeles with shaker cabinets, blue cabinets, marble benchtops, a one-piece toilet, gray tile, cement tile, white walls and concrete floors.
Bathroom Design Ideas with Shaker Cabinets and Concrete Floors
6

