Bathroom Design Ideas with Shaker Cabinets and Dark Wood Cabinets
Refine by:
Budget
Sort by:Popular Today
1 - 20 of 20,182 photos
Item 1 of 3
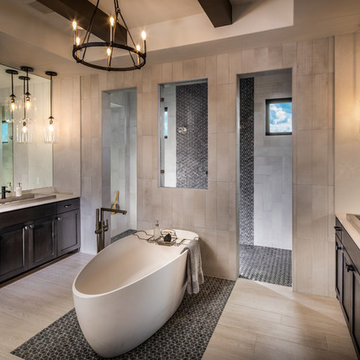
Cabinets: Clear Alder- Ebony- Shaker Door
Countertop: Caesarstone Cloudburst Concrete 4011- Honed
Floor: All over tile- AMT Treverk White- all 3 sizes- Staggered
Shower Field/Tub backsplash: TTS Organic Rug Ice 6x24
Grout: Custom Rolling Fog 544
Tub rug/ Shower floor: Dal Tile Steel CG-HF-20150812
Grout: Mapei Cobblestone 103
Photographer: Steve Chenn
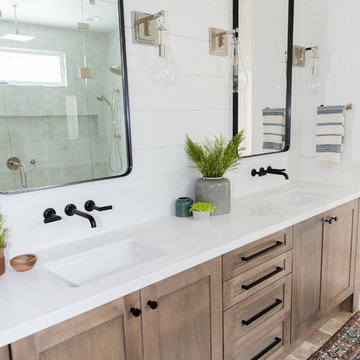
Large country master wet room bathroom in San Diego with shaker cabinets, dark wood cabinets, gray tile, white walls, travertine floors, an undermount sink, quartzite benchtops, brown floor and a hinged shower door.
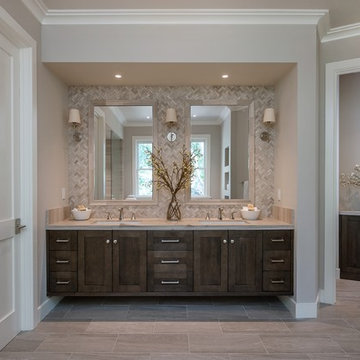
This is an example of a large country master bathroom in San Francisco with shaker cabinets, dark wood cabinets, an undermount tub, a curbless shower, a one-piece toilet, gray tile, ceramic tile, grey walls, porcelain floors, an undermount sink, engineered quartz benchtops, grey floor and an open shower.
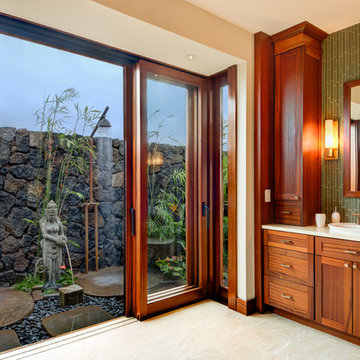
This beautiful his and hers indoor outdoor master bathroom opens to double outdoor showers surrounded by a tropical garden and framed by an Indonesian fountain pouring water into the stones below. The expansive custom vanity cabinets are made from tropical hardwood creating copious amounts of bathroom storage and the glass tile back splash mirrors the outdoor gardens with a green bamboo motif.
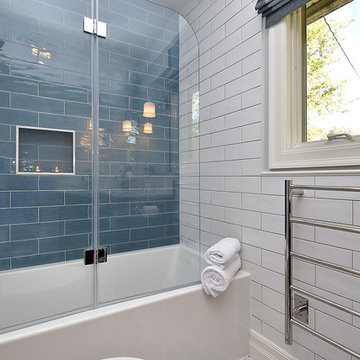
Photo of a small traditional kids bathroom in Ottawa with shaker cabinets, dark wood cabinets, an alcove tub, an alcove shower, a two-piece toilet, blue tile, porcelain tile, blue walls, mosaic tile floors, an undermount sink and quartzite benchtops.
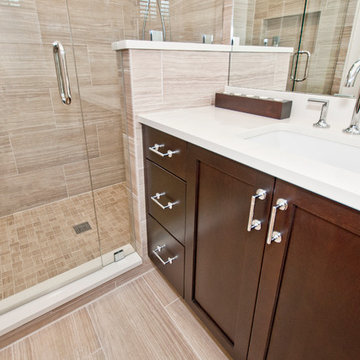
Designer: Terri Sears
Photography: Melissa M. Mills
Photo of a small transitional master bathroom in Nashville with shaker cabinets, dark wood cabinets, an alcove shower, a two-piece toilet, beige tile, porcelain tile, grey walls, porcelain floors, an undermount sink, engineered quartz benchtops, beige floor, a hinged shower door and white benchtops.
Photo of a small transitional master bathroom in Nashville with shaker cabinets, dark wood cabinets, an alcove shower, a two-piece toilet, beige tile, porcelain tile, grey walls, porcelain floors, an undermount sink, engineered quartz benchtops, beige floor, a hinged shower door and white benchtops.

123 Remodeling’s design-build team gave this bathroom in Bucktown (Chicago, IL) a facelift by installing new tile, mirrors, light fixtures, and a new countertop. We reused the existing vanity, shower fixtures, faucets, and toilet that were all in good condition. We incorporated a beautiful blue blended tile as an accent wall to pop against the rest of the neutral tiles. Lastly, we added a shower bench and a sliding glass shower door giving this client the coastal bathroom of their dreams.

This is an example of a large mediterranean master bathroom in Other with shaker cabinets, dark wood cabinets, a freestanding tub, a double shower, an undermount sink, grey floor, a hinged shower door, white benchtops, a shower seat, a double vanity, a built-in vanity and vaulted.
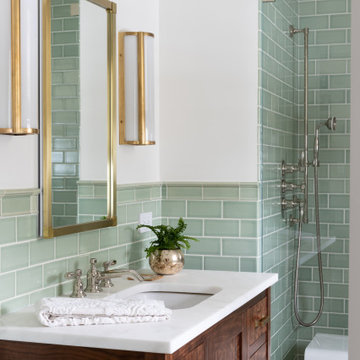
Shower your bathroom in our lush green Seedling subway tile for the ultimate escape.
DESIGN
Interior Blooms Design Co.
PHOTOS
Emily Kennedy Photography
Tile Shown: 2" & 6" Hexagon in Calcite; 3x6 & Cori Molding in Seedling
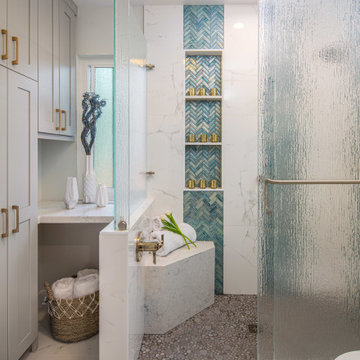
Large transitional master wet room bathroom in San Diego with dark wood cabinets, a one-piece toilet, blue tile, white walls, a vessel sink, engineered quartz benchtops, green floor, a hinged shower door, white benchtops and shaker cabinets.
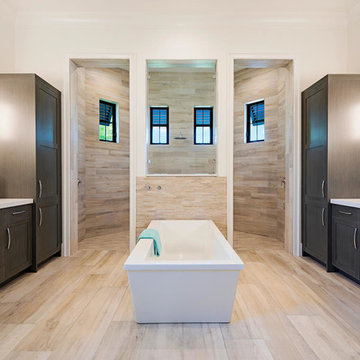
Photo by Naples Kenny Photography
Inspiration for a contemporary master bathroom in Other with shaker cabinets, dark wood cabinets, a freestanding tub, beige tile, an undermount sink and an open shower.
Inspiration for a contemporary master bathroom in Other with shaker cabinets, dark wood cabinets, a freestanding tub, beige tile, an undermount sink and an open shower.
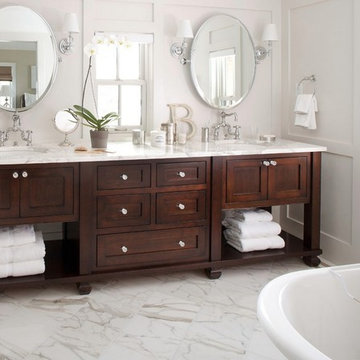
Bathroom Remodeling Project done by American Home Improvement
Design ideas for a mid-sized contemporary master bathroom in Los Angeles with an undermount sink, dark wood cabinets, white walls, marble floors, white floor, a freestanding tub, marble benchtops and shaker cabinets.
Design ideas for a mid-sized contemporary master bathroom in Los Angeles with an undermount sink, dark wood cabinets, white walls, marble floors, white floor, a freestanding tub, marble benchtops and shaker cabinets.
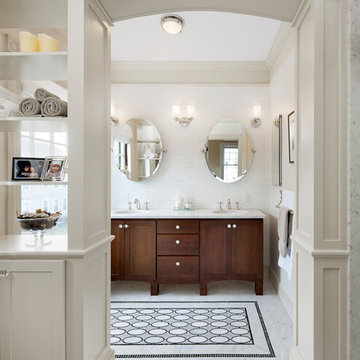
A growing family and the need for more space brought the homeowners of this Arlington home to Feinmann Design|Build. As was common with Victorian homes, a shared bathroom was located centrally on the second floor. Professionals with a young and growing family, our clients had reached a point where they recognized the need for a Master Bathroom for themselves and a more practical family bath for the children. The design challenge for our team was how to find a way to create both a Master Bath and a Family Bath out of the existing Family Bath, Master Bath and adjacent closet. The solution had to consider how to shrink the Family Bath as small as possible, to allow for more room in the master bath, without compromising functionality. Furthermore, the team needed to create a space that had the sensibility and sophistication to match the contemporary Master Suite with the limited space remaining.
Working with the homes original floor plans from 1886, our skilled design team reconfigured the space to achieve the desired solution. The Master Bath design included cabinetry and arched doorways that create the sense of separate and distinct rooms for the toilet, shower and sink area, while maintaining openness to create the feeling of a larger space. The sink cabinetry was designed as a free-standing furniture piece which also enhances the sense of openness and larger scale.
In the new Family Bath, painted walls and woodwork keep the space bright while the Anne Sacks marble mosaic tile pattern referenced throughout creates a continuity of color, form, and scale. Design elements such as the vanity and the mirrors give a more contemporary twist to the period style of these elements of the otherwise small basic box-shaped room thus contributing to the visual interest of the space.
Photos by John Horner

This new build architectural gem required a sensitive approach to balance the strong modernist language with the personal, emotive feel desired by the clients.
Taking inspiration from the California MCM aesthetic, we added bold colour blocking, interesting textiles and patterns, and eclectic lighting to soften the glazing, crisp detailing and linear forms. With a focus on juxtaposition and contrast, we played with the ‘mix’; utilising a blend of new & vintage pieces, differing shapes & textures, and touches of whimsy for a lived in feel.

This beautiful primary bathroom has dual skylights, a free-standing tub (behind camera), and a large walk-in shower. the dark wood furniture dual-vanity is paired perfectly with the white speckled countertops. The blue accent tile around the bathroom is a lovely touch.

Custom cabinetry. Minimalist master bathroom photo in Dallas with flat-panel cabinets, medium tone wood cabinets, white walls, white countertops, a wall-mount toilet and quartz countertops.

Design ideas for a mid-sized modern master bathroom in Los Angeles with shaker cabinets, dark wood cabinets, an open shower, a one-piece toilet, white tile, ceramic tile, grey walls, ceramic floors, a console sink, marble benchtops, grey floor, a sliding shower screen, white benchtops, a niche, a single vanity and a built-in vanity.

This is an example of a beach style bathroom in Miami with shaker cabinets, dark wood cabinets, a freestanding tub, a double shower, beige tile, blue walls, an undermount sink, beige floor, a hinged shower door, white benchtops, a single vanity, a built-in vanity, recessed and wallpaper.
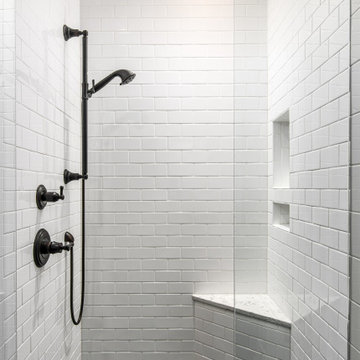
Photography: Garett + Carrie Buell of Studiobuell/ studiobuell.com
Photo of a mid-sized arts and crafts bathroom in Nashville with shaker cabinets, dark wood cabinets, an alcove shower, white tile, subway tile, grey walls, porcelain floors, an undermount sink, engineered quartz benchtops, black floor, a hinged shower door, white benchtops, a shower seat, a double vanity and a built-in vanity.
Photo of a mid-sized arts and crafts bathroom in Nashville with shaker cabinets, dark wood cabinets, an alcove shower, white tile, subway tile, grey walls, porcelain floors, an undermount sink, engineered quartz benchtops, black floor, a hinged shower door, white benchtops, a shower seat, a double vanity and a built-in vanity.
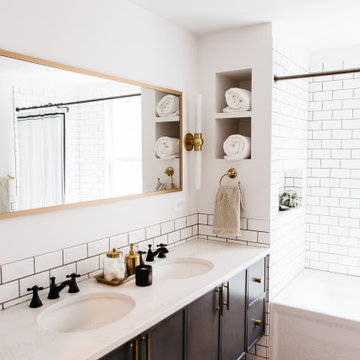
Patterned floor tile and plenty of storage space for these kiddos.
Inspiration for a large transitional kids bathroom in Philadelphia with shaker cabinets, dark wood cabinets, an alcove tub, a shower/bathtub combo, a two-piece toilet, white tile, subway tile, white walls, cement tiles, an undermount sink, engineered quartz benchtops, multi-coloured floor, a shower curtain, white benchtops, a niche, a double vanity and a floating vanity.
Inspiration for a large transitional kids bathroom in Philadelphia with shaker cabinets, dark wood cabinets, an alcove tub, a shower/bathtub combo, a two-piece toilet, white tile, subway tile, white walls, cement tiles, an undermount sink, engineered quartz benchtops, multi-coloured floor, a shower curtain, white benchtops, a niche, a double vanity and a floating vanity.
Bathroom Design Ideas with Shaker Cabinets and Dark Wood Cabinets
1