Bathroom Design Ideas with Shaker Cabinets and Glass-front Cabinets
Refine by:
Budget
Sort by:Popular Today
61 - 80 of 141,686 photos
Item 1 of 3
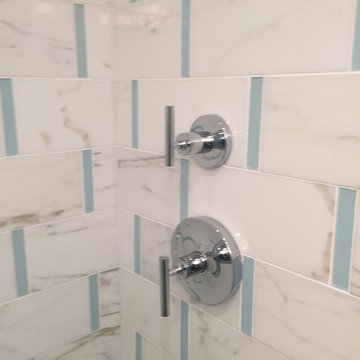
Modern Coastal Bathroom. Polished Calcutta Marble tiles 6 x 12 with a 1 x 6 matte sea glass tile inlay on the walls. The shower floor is a 2 x 2 Calcutta marble mosaic.
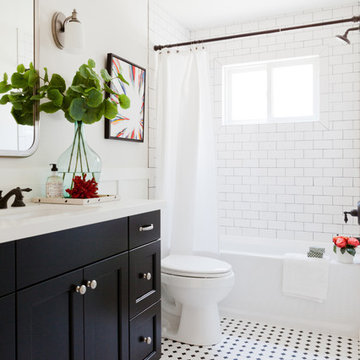
Design ideas for a transitional bathroom in Los Angeles with shaker cabinets, black cabinets, an alcove tub, a shower/bathtub combo, black and white tile, white tile, white walls and an undermount sink.
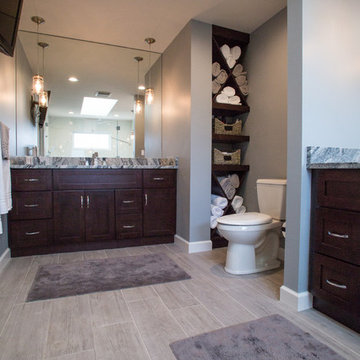
Leslie Farinacci
Inspiration for a large traditional master bathroom in Cleveland with an undermount sink, shaker cabinets, dark wood cabinets, granite benchtops, a double shower, a two-piece toilet, gray tile, porcelain tile, grey walls and porcelain floors.
Inspiration for a large traditional master bathroom in Cleveland with an undermount sink, shaker cabinets, dark wood cabinets, granite benchtops, a double shower, a two-piece toilet, gray tile, porcelain tile, grey walls and porcelain floors.
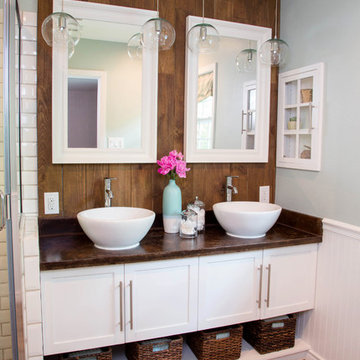
Design by Kathryn J. LeMaster,
Photo by Karen E. Segrave
This is an example of a mid-sized traditional master bathroom in Little Rock with a vessel sink, shaker cabinets, white cabinets, white tile, subway tile, porcelain floors and green walls.
This is an example of a mid-sized traditional master bathroom in Little Rock with a vessel sink, shaker cabinets, white cabinets, white tile, subway tile, porcelain floors and green walls.
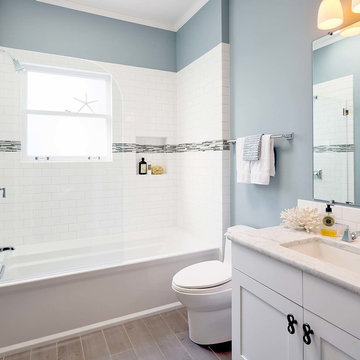
The layout of this bathroom was reconfigured by locating the new tub on the rear wall, and putting the toilet on the left of the vanity.
The wall on the left of the existing vanity was taken out.
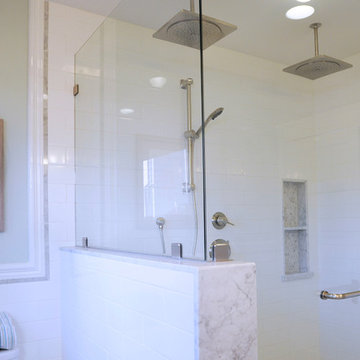
Mid-sized arts and crafts master bathroom in San Diego with shaker cabinets, white cabinets, marble benchtops, a double shower, white tile, ceramic tile, blue walls, marble floors, an undermount sink and a one-piece toilet.
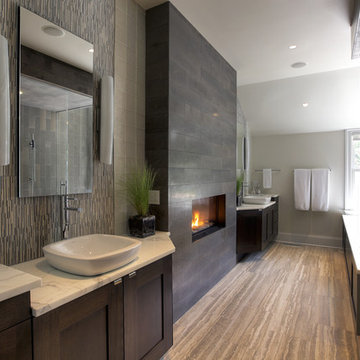
Luxurious master bath done in neutral tones and natural textures. Zen like harmony between tile,glass and stone make this an enviable retreat.
2010 A-List Award for Best Home Remodel
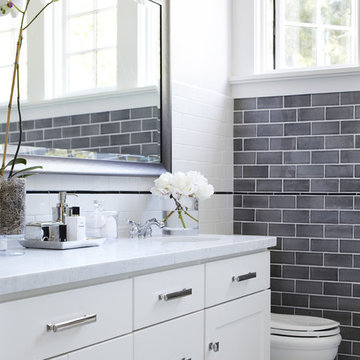
URRUTIA DESIGN
Photography by Matt Sartain
Inspiration for a transitional bathroom in San Francisco with shaker cabinets, white cabinets, gray tile, subway tile, an undermount sink and marble benchtops.
Inspiration for a transitional bathroom in San Francisco with shaker cabinets, white cabinets, gray tile, subway tile, an undermount sink and marble benchtops.
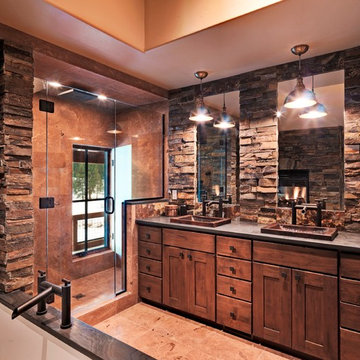
This 5,000+ square foot custom home was constructed from start to finish within 14 months under the watchful eye and strict building standards of the Lahontan Community in Truckee, California. Paying close attention to every dollar spent and sticking to our budget, we were able to incorporate mixed elements such as stone, steel, indigenous rock, tile, and reclaimed woods. This home truly portrays a masterpiece not only for the Owners but also to everyone involved in its construction.
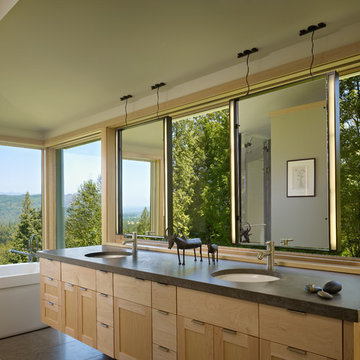
The Fall City Renovation began with a farmhouse on a hillside overlooking the Snoqualmie River valley, about 30 miles east of Seattle. On the main floor, the walls between the kitchen and dining room were removed, and a 25-ft. long addition to the kitchen provided a continuous glass ribbon around the limestone kitchen counter. The resulting interior has a feeling similar to a fire look-out tower in the national forest. Adding to the open feeling, a custom island table was created using reclaimed elm planks and a blackened steel base, with inlaid limestone around the sink area. Sensuous custom blown-glass light fixtures were hung over the existing dining table. The completed kitchen-dining space is serene, light-filled and dominated by the sweeping view of the Snoqualmie Valley.
The second part of the renovation focused on the master bathroom. Similar to the design approach in the kitchen, a new addition created a continuous glass wall, with wonderful views of the valley. The blackened steel-frame vanity mirrors were custom-designed, and they hang suspended in front of the window wall. LED lighting has been integrated into the steel frames. The tub is perched in front of floor-to-ceiling glass, next to a curvilinear custom bench in Sapele wood and steel. Limestone counters and floors provide material continuity in the space.
Sustainable design practice included extensive use of natural light to reduce electrical demand, low VOC paints, LED lighting, reclaimed elm planks at the kitchen island, sustainably harvested hardwoods, and natural stone counters. New exterior walls using 2x8 construction achieved 40% greater insulation value than standard wall construction.
Photo: Benjamin Benschneider
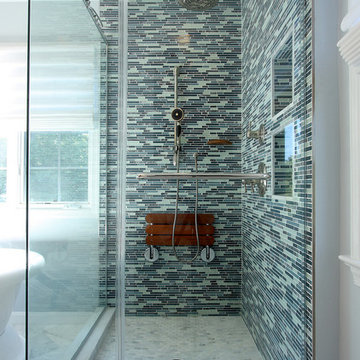
Remodeled by Murphy's Design.
Inspiration for a mid-sized contemporary master bathroom in DC Metro with an alcove shower, blue tile, matchstick tile, shaker cabinets, dark wood cabinets, a freestanding tub, blue walls, marble floors, an undermount sink, marble benchtops, a niche and a shower seat.
Inspiration for a mid-sized contemporary master bathroom in DC Metro with an alcove shower, blue tile, matchstick tile, shaker cabinets, dark wood cabinets, a freestanding tub, blue walls, marble floors, an undermount sink, marble benchtops, a niche and a shower seat.
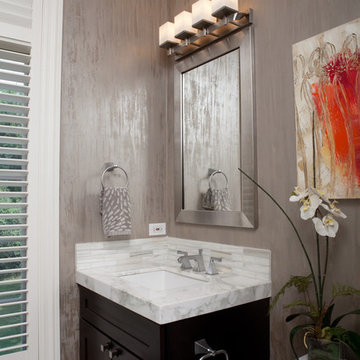
Small spaces sometimes make a big impact, especially if they are enveloped by textured silver wallpaper and accented by a silver-framed mirror.
This is an example of a large contemporary master bathroom in Chicago with grey walls, dark wood cabinets, shaker cabinets, a corner shower, a one-piece toilet, multi-coloured tile, glass sheet wall, porcelain floors, a drop-in sink, solid surface benchtops, beige floor, a hinged shower door and grey benchtops.
This is an example of a large contemporary master bathroom in Chicago with grey walls, dark wood cabinets, shaker cabinets, a corner shower, a one-piece toilet, multi-coloured tile, glass sheet wall, porcelain floors, a drop-in sink, solid surface benchtops, beige floor, a hinged shower door and grey benchtops.

This is an example of a mid-sized transitional kids bathroom in Toronto with shaker cabinets, light wood cabinets, gray tile, ceramic tile, white walls, porcelain floors, engineered quartz benchtops, grey floor, white benchtops, a double vanity, a floating vanity and an undermount sink.

When our client shared their vision for their two-bathroom remodel in Uptown, they expressed a desire for a spa-like experience with a masculine vibe. So we set out to create a space that embodies both relaxation and masculinity.
Allow us to introduce this masculine master bathroom—a stunning fusion of functionality and sophistication. Enter through pocket doors into a walk-in closet, seamlessly connecting to the muscular allure of the bathroom.
The boldness of the design is evident in the choice of Blue Naval cabinets adorned with exquisite Brushed Gold hardware, embodying a luxurious yet robust aesthetic. Highlighting the shower area, the Newbev Triangles Dusk tile graces the walls, imparting modern elegance.
Complementing the ambiance, the Olivia Wall Sconce Vanity Lighting adds refined glamour, casting a warm glow that enhances the space's inviting atmosphere. Every element harmonizes, creating a master bathroom that exudes both strength and sophistication, inviting indulgence and relaxation. Additionally, we discreetly incorporated hidden washer and dryer units for added convenience.
------------
Project designed by Chi Renovation & Design, a renowned renovation firm based in Skokie. We specialize in general contracting, kitchen and bath remodeling, and design & build services. We cater to the entire Chicago area and its surrounding suburbs, with emphasis on the North Side and North Shore regions. You'll find our work from the Loop through Lincoln Park, Skokie, Evanston, Wilmette, and all the way up to Lake Forest.
For more info about Chi Renovation & Design, click here: https://www.chirenovation.com/

Main Bathroom Suite
Large modern master bathroom in Portland with shaker cabinets, light wood cabinets, a freestanding tub, a corner shower, a two-piece toilet, brown tile, wood-look tile, white walls, porcelain floors, an undermount sink, engineered quartz benchtops, white floor, a hinged shower door, white benchtops, an enclosed toilet, a double vanity and a floating vanity.
Large modern master bathroom in Portland with shaker cabinets, light wood cabinets, a freestanding tub, a corner shower, a two-piece toilet, brown tile, wood-look tile, white walls, porcelain floors, an undermount sink, engineered quartz benchtops, white floor, a hinged shower door, white benchtops, an enclosed toilet, a double vanity and a floating vanity.

Transitional bathroom in Los Angeles with shaker cabinets, medium wood cabinets, a corner shower, beige tile, beige walls, an undermount sink, multi-coloured floor, a hinged shower door, white benchtops, a single vanity, a floating vanity and wallpaper.

circular floor tile adds dimension to the space.
Design ideas for a small modern bathroom in Denver with shaker cabinets, white cabinets, an alcove tub, a shower/bathtub combo, a one-piece toilet, white tile, porcelain tile, white walls, ceramic floors, an undermount sink, engineered quartz benchtops, white floor, a hinged shower door, white benchtops, a single vanity and a built-in vanity.
Design ideas for a small modern bathroom in Denver with shaker cabinets, white cabinets, an alcove tub, a shower/bathtub combo, a one-piece toilet, white tile, porcelain tile, white walls, ceramic floors, an undermount sink, engineered quartz benchtops, white floor, a hinged shower door, white benchtops, a single vanity and a built-in vanity.

Inspiration for a transitional bathroom in Other with shaker cabinets, medium wood cabinets, a corner shower, gray tile, grey walls, an undermount sink, grey floor, a hinged shower door, white benchtops, a double vanity and a built-in vanity.

Design ideas for a small contemporary bathroom in Vancouver with shaker cabinets, brown cabinets, a curbless shower, a two-piece toilet, white tile, porcelain tile, white walls, porcelain floors, an undermount sink, engineered quartz benchtops, beige floor, an open shower, white benchtops, a single vanity and a built-in vanity.

This moody bathroom features a black paneled wall with a minimal white oak shaker vanity. Its simplicity is offset with the patterned marble mosaic floors. We removed the bathtub and added a classic, white subway tile with a niche and glass door. The brass hardware adds contrast and rattan is incorporated for warmth.
Bathroom Design Ideas with Shaker Cabinets and Glass-front Cabinets
4