Bathroom Design Ideas with Shaker Cabinets and Glass Sheet Wall
Refine by:
Budget
Sort by:Popular Today
1 - 20 of 492 photos
Item 1 of 3

We created this fun Guest bathroom for our wonderful clients to enjoy. We selected a wonderful patterned blue and white recycled glass tile for the feature wall of the shower, and used it as a jumping off point for the rest of the design. We complemented the wall tile with a light gray hexagon porcelain tile on the main floor and a smaller version in the shower area. Coupled with a matching blue vanity, the space comes together with an ease and flow in a stylish bathroom for family and friends to enjoy!
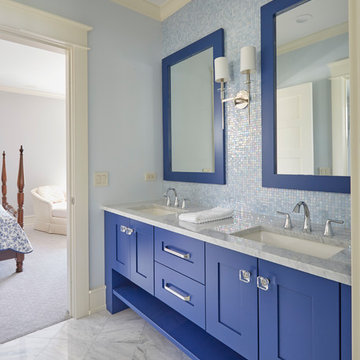
**Project Overview**
This new custom home is filled with personality and individual touches that make it true to the owners' vision. When creating the guest bath, they wanted to do something truly unique and a little bit whimsical. The result is a custom-designed furniture piece vanity in a custom royal blue finish, as well as matching mirror frames.
**What Makes This Project Unique?**
The clients had an image in their minds and were determined to find a place for it in their new custom home. Their love of bold blue and this unique style led to the creation of this one-of-a-kind piece. The room is bathed in natural light, and the use of light colors in the tile to complement the brilliant blue, help ensure that the space remains light, airy and welcoming.
**Design Challenges**
Because this furniture piece doesn't start with a standard vanity, our biggest challenge was simply determining what pieces we could draw upon from a semi-custom custom cabinet line.
Photo by MIke Kaskel

Like many other homeowners, the Moore’s were looking to remove their non used soaker tub and optimize their bathroom to better suit their needs. We achieved this for them be removing the tub and increasing their vanity wall area with a tall matching linen cabinet for storage. This still left a nice space for Mr. to have his sitting area, which was important to him. Their bathroom prior to remodeling had a small and enclosed fiberglass shower stall with the toilet in front. We relocated the toilet, where a linen closet used to be, and made its own room for it. Also, we increased the depth of the shower and made it tile to give them a more spacious space with a half wall and glass hinged door.
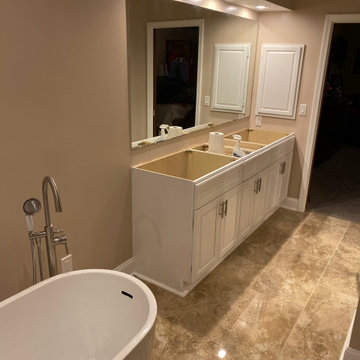
Bathroom After
Photo of a mid-sized modern master bathroom in Atlanta with shaker cabinets, white cabinets, a freestanding tub, a shower/bathtub combo, a two-piece toilet, beige tile, glass sheet wall, beige walls, porcelain floors, a drop-in sink, granite benchtops, beige floor, a hinged shower door, beige benchtops, a shower seat, a double vanity, a freestanding vanity and vaulted.
Photo of a mid-sized modern master bathroom in Atlanta with shaker cabinets, white cabinets, a freestanding tub, a shower/bathtub combo, a two-piece toilet, beige tile, glass sheet wall, beige walls, porcelain floors, a drop-in sink, granite benchtops, beige floor, a hinged shower door, beige benchtops, a shower seat, a double vanity, a freestanding vanity and vaulted.

Design ideas for a mid-sized contemporary master bathroom in San Francisco with shaker cabinets, black cabinets, a bidet, multi-coloured tile, glass sheet wall, beige walls, porcelain floors, an undermount sink, quartzite benchtops, multi-coloured floor, a hinged shower door, white benchtops, an enclosed toilet, a single vanity and a built-in vanity.
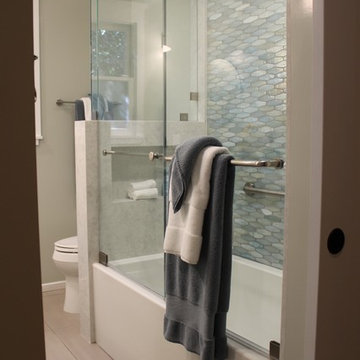
The wall between the toilet and tub was removed. A new soaker tub replaced the old tub. A short wall, surfaced with the same quartz on the tub side, was made to separate the tub and toilet.
JRY & Co.
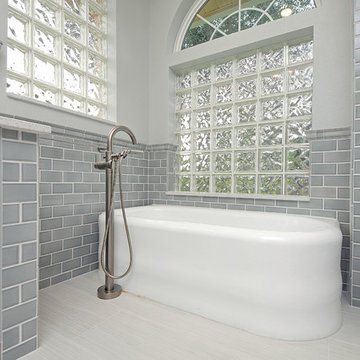
Rickie Agapito
Inspiration for a mid-sized transitional master bathroom in Tampa with an undermount sink, shaker cabinets, brown cabinets, engineered quartz benchtops, a freestanding tub, a double shower, brown tile, glass sheet wall, brown walls and porcelain floors.
Inspiration for a mid-sized transitional master bathroom in Tampa with an undermount sink, shaker cabinets, brown cabinets, engineered quartz benchtops, a freestanding tub, a double shower, brown tile, glass sheet wall, brown walls and porcelain floors.
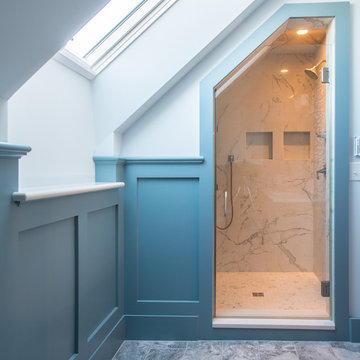
Photos by Curtis Johnson
Inspiration for a mid-sized transitional 3/4 bathroom in Burlington with shaker cabinets, blue cabinets, an alcove shower, a one-piece toilet, multi-coloured tile, glass sheet wall, blue walls, ceramic floors, an undermount sink, engineered quartz benchtops, grey floor, a hinged shower door and grey benchtops.
Inspiration for a mid-sized transitional 3/4 bathroom in Burlington with shaker cabinets, blue cabinets, an alcove shower, a one-piece toilet, multi-coloured tile, glass sheet wall, blue walls, ceramic floors, an undermount sink, engineered quartz benchtops, grey floor, a hinged shower door and grey benchtops.
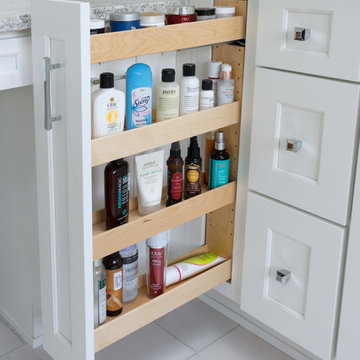
This contemporary bathroom design in Doylestown, PA combines sleek lines with comfort and style to create a space that will be the center of attention in any home. The white DuraSupreme cabinets pair perfectly with the Cambria engineered quartz countertop, Riobel fixtures, and Top Knobs hardware, all accented by Voguebay decorative tile behind the Gatco tilt mirrors. Cabinetry includes a makeup vanity with Fleurco backlit mirror, customized pull-out storage, pull-out grooming cabinet, and tower cabinets with mullion doors. A white Victoria + Albert tub serves as a focal point, next to the contrasting black tile wall. The large alcove shower includes a corner shelf, pebble tile base, and matching pebble shower niche.
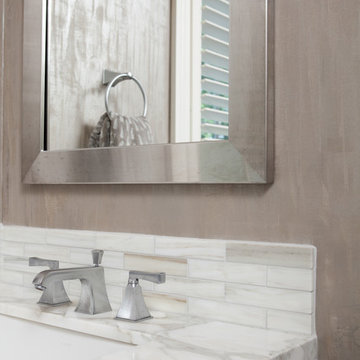
The angular theme of this elegant bathroom gets a boost from the crisp edges and corners of the silver-framed mirror, the marble countertop and the brushed nickel faucets.
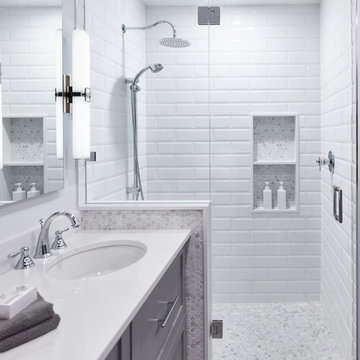
Martin Knowles
Design ideas for a small transitional master bathroom in Vancouver with shaker cabinets, grey cabinets, an alcove shower, a one-piece toilet, white tile, glass sheet wall, grey walls, porcelain floors, an undermount sink, engineered quartz benchtops, grey floor, a hinged shower door and white benchtops.
Design ideas for a small transitional master bathroom in Vancouver with shaker cabinets, grey cabinets, an alcove shower, a one-piece toilet, white tile, glass sheet wall, grey walls, porcelain floors, an undermount sink, engineered quartz benchtops, grey floor, a hinged shower door and white benchtops.
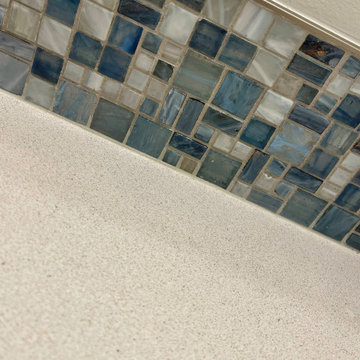
New Guest Bath with Coastal Colors
Design ideas for a beach style kids bathroom with shaker cabinets, blue cabinets, blue tile, glass sheet wall, grey walls, slate floors, an undermount sink, quartzite benchtops, black floor, a hinged shower door, white benchtops, a single vanity and a built-in vanity.
Design ideas for a beach style kids bathroom with shaker cabinets, blue cabinets, blue tile, glass sheet wall, grey walls, slate floors, an undermount sink, quartzite benchtops, black floor, a hinged shower door, white benchtops, a single vanity and a built-in vanity.
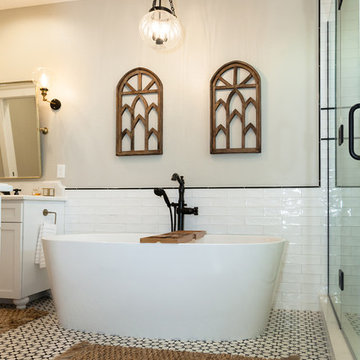
This is an example of a large transitional master bathroom in Phoenix with shaker cabinets, white cabinets, a freestanding tub, a double shower, a two-piece toilet, white tile, glass sheet wall, white walls, porcelain floors, an undermount sink, engineered quartz benchtops, multi-coloured floor, a hinged shower door and white benchtops.
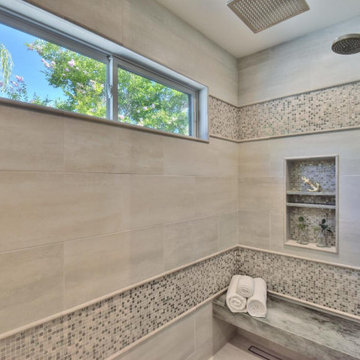
Stunning master bathroom addition allows space for a massive double vanity and large frame-less mirror with bright creative lighting and intricate full wall backsplash. The new walk-in shower and closet make this a bathroom you would never want to leave.
Budget analysis and project development by: May Construction
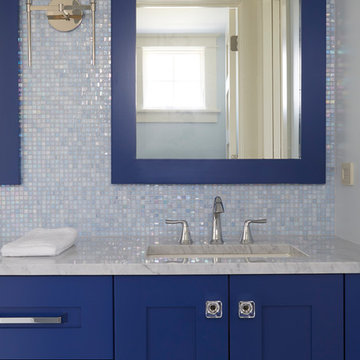
**Project Overview**
This new custom home is filled with personality and individual touches that make it true to the owners' vision. When creating the guest bath, they wanted to do something truly unique and a little bit whimsical. The result is a custom-designed furniture piece vanity in a custom royal blue finish, as well as matching mirror frames.
**What Makes This Project Unique?**
The clients had an image in their minds and were determined to find a place for it in their new custom home. Their love of bold blue and this unique style led to the creation of this one-of-a-kind piece. The room is bathed in natural light, and the use of light colors in the tile to complement the brilliant blue, help ensure that the space remains light, airy and welcoming.
**Design Challenges**
Because this furniture piece doesn't start with a standard vanity, our biggest challenge was simply determining what pieces we could draw upon from a semi-custom custom cabinet line.
Photo by MIke Kaskel
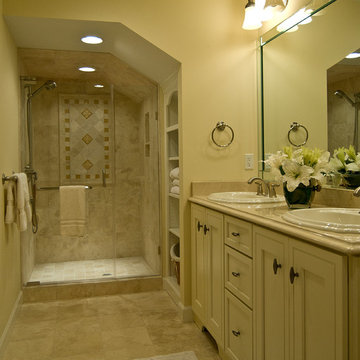
Inspiration for a mid-sized traditional 3/4 bathroom in Charlotte with shaker cabinets, beige cabinets, an alcove shower, beige tile, glass sheet wall, beige walls, ceramic floors, a drop-in sink, granite benchtops, beige floor and a hinged shower door.
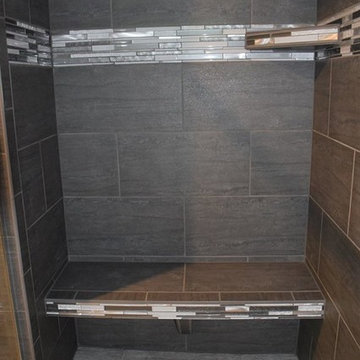
Design ideas for a mid-sized modern master bathroom in Other with shaker cabinets, white cabinets, a corner shower, a two-piece toilet, multi-coloured tile, glass sheet wall, grey walls and an undermount sink.
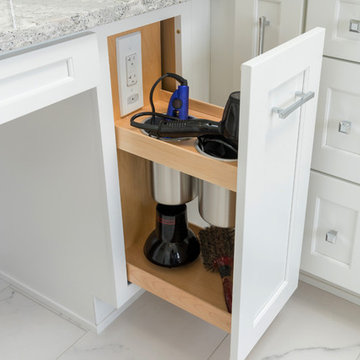
This contemporary bathroom design in Doylestown, PA combines sleek lines with comfort and style to create a space that will be the center of attention in any home. The white DuraSupreme cabinets pair perfectly with the Cambria engineered quartz countertop, Riobel fixtures, and Top Knobs hardware, all accented by Voguebay decorative tile behind the Gatco tilt mirrors. Cabinetry includes a makeup vanity with Fleurco backlit mirror, customized pull-out storage, pull-out grooming cabinet, and tower cabinets with mullion doors. A white Victoria + Albert tub serves as a focal point, next to the contrasting black tile wall. The large alcove shower includes a corner shelf, pebble tile base, and matching pebble shower niche.
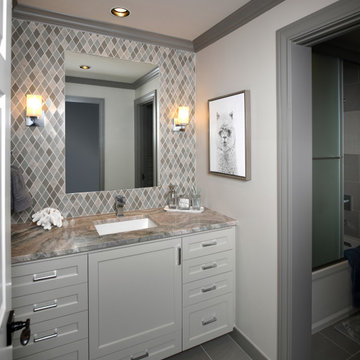
This is an example of a mid-sized transitional kids bathroom in Houston with shaker cabinets, grey cabinets, an alcove tub, a shower/bathtub combo, a one-piece toilet, multi-coloured tile, glass sheet wall, grey walls, porcelain floors, an undermount sink, quartzite benchtops, grey floor, a sliding shower screen and multi-coloured benchtops.
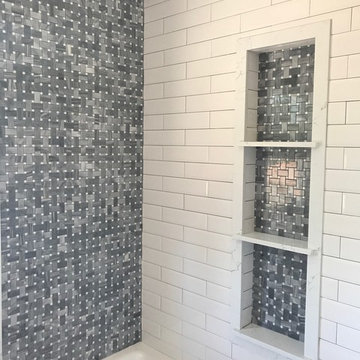
Guest bathroom, 3 x 12 beveled subway tile, basket weave tile accent. Quartz shower niche shelves and frame.
Design ideas for a small transitional 3/4 bathroom in Los Angeles with shaker cabinets, a corner tub, a shower/bathtub combo, a one-piece toilet, grey walls, porcelain floors, engineered quartz benchtops, grey floor, a sliding shower screen, blue cabinets, blue tile, glass sheet wall and a vessel sink.
Design ideas for a small transitional 3/4 bathroom in Los Angeles with shaker cabinets, a corner tub, a shower/bathtub combo, a one-piece toilet, grey walls, porcelain floors, engineered quartz benchtops, grey floor, a sliding shower screen, blue cabinets, blue tile, glass sheet wall and a vessel sink.
Bathroom Design Ideas with Shaker Cabinets and Glass Sheet Wall
1