Bathroom Design Ideas with Shaker Cabinets and Glass Tile
Refine by:
Budget
Sort by:Popular Today
1 - 20 of 3,628 photos
Item 1 of 3
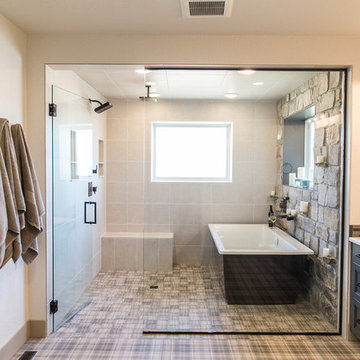
Photo of an expansive transitional master wet room bathroom in Other with shaker cabinets, grey cabinets, a freestanding tub, a two-piece toilet, multi-coloured tile, glass tile, multi-coloured walls, ceramic floors, a drop-in sink, engineered quartz benchtops, multi-coloured floor, a hinged shower door and white benchtops.
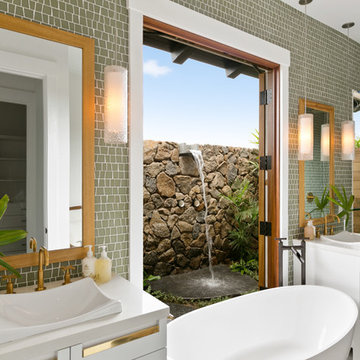
The guest bath features floor to ceiling glass tile in a calming sage green, while the freestanding cabinets are a bright white. Behind the freestanding tub teak shutters open to the bathroom's private garden and outdoor shower. The walls are lava rock and the shower head is a custom stone waterfall. The teak mirrors are framed by glass pendants. The gold fixtures add a pop of glamour to the all white vanities and the soft green of the shower. The shower floor is gray pebbles to compliment the gray floor and the lava rock outside in the garden.

The master bathroom is large with plenty of built-in storage space and double vanity. The countertops carry on from the kitchen. A large freestanding tub sits adjacent to the window next to the large stand-up shower. The floor is a dark great chevron tile pattern that grounds the lighter design finishes.
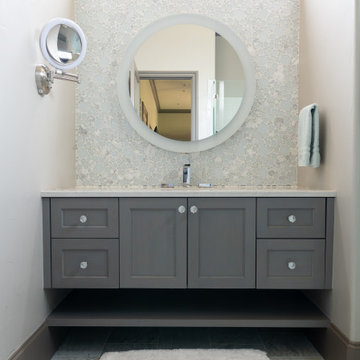
A round glass mosaic by Glazzio provides an eye-catching complement to the round mirror, which lies above a floating vanity with open spaces for towels beneath.
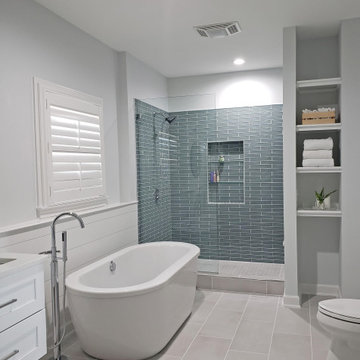
This contemporary bath design in Springfield is a relaxing retreat with a large shower, freestanding tub, and soothing color scheme. The custom alcove shower enclosure includes a Delta showerhead, recessed storage niche with glass shelves, and built-in shower bench. Stunning green glass wall tile from Lia turns this shower into an eye catching focal point. The American Standard freestanding bathtub pairs beautifully with an American Standard floor mounted tub filler faucet. The bathroom vanity is a Medallion Cabinetry white shaker style wall-mounted cabinet, which adds to the spa style atmosphere of this bathroom remodel. The vanity includes two Miseno rectangular undermount sinks with Miseno single lever faucets. The cabinetry is accented by Richelieu polished chrome hardware, as well as two round mirrors and vanity lights. The spacious design includes recessed shelves, perfect for storing spare linens or display items. This bathroom design is sure to be the ideal place to relax.
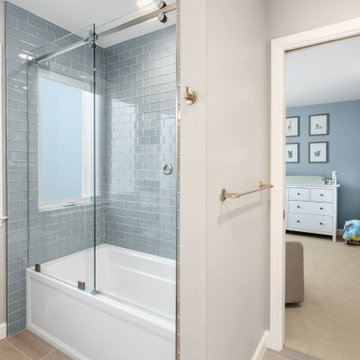
Design ideas for a mid-sized transitional kids bathroom in San Francisco with shaker cabinets, white cabinets, blue tile, glass tile, grey walls, porcelain floors, engineered quartz benchtops and white benchtops.
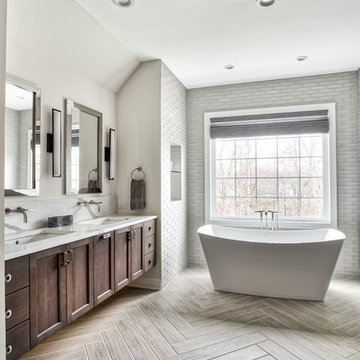
Double floating vanity with freestanding bainultra tub. There is plenty of space in this master bath! Large format wood plank tile is set in a herringbone pattern. The air bubble tub is a stunning view as the focal point when you enter the room. Full wall featuring glass tile with recessed niches and a large picture window.
Photos by Chris Veith
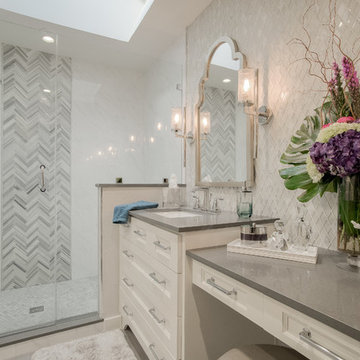
Ripping out the old, dated tub made room for a walk-in shower that will remain practical as the client gets older. The back splash wall tile provides a stunning focal point as you enter the Master Bath. Keeping finishes light and neutral helps this small room to feel more spacious and open.
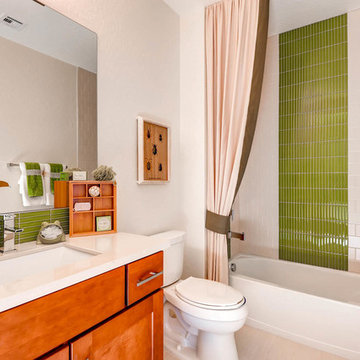
Photo of a mid-sized transitional bathroom in Las Vegas with shaker cabinets, medium wood cabinets, an alcove tub, an alcove shower, a one-piece toilet, beige tile, glass tile, beige walls, ceramic floors, an undermount sink, solid surface benchtops and a shower curtain.
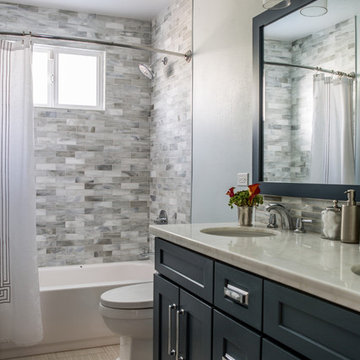
Photo of a small beach style bathroom in Los Angeles with shaker cabinets, blue cabinets, an alcove tub, a shower/bathtub combo, gray tile, glass tile, grey walls, porcelain floors, an undermount sink and granite benchtops.
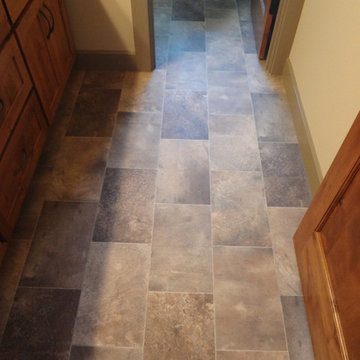
Builder/Remodeler: Bloedel Custom Homes, LLC- Ryan Bloedel....Materials provided by: Cherry City Interiors & Design
Inspiration for a mid-sized arts and crafts master bathroom in Portland with shaker cabinets, light wood cabinets, a drop-in tub, an alcove shower, a two-piece toilet, gray tile, white tile, glass tile, white walls, ceramic floors, a drop-in sink and tile benchtops.
Inspiration for a mid-sized arts and crafts master bathroom in Portland with shaker cabinets, light wood cabinets, a drop-in tub, an alcove shower, a two-piece toilet, gray tile, white tile, glass tile, white walls, ceramic floors, a drop-in sink and tile benchtops.
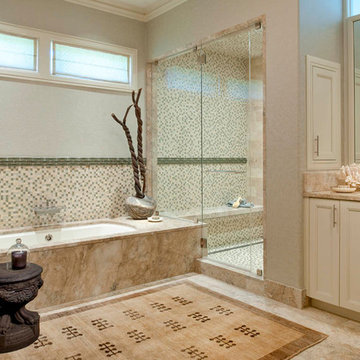
Dan Piassick Photography
Design ideas for a large traditional bathroom in Dallas with an undermount tub, an alcove shower, shaker cabinets, beige cabinets, marble benchtops, a one-piece toilet, glass tile, blue walls and marble floors.
Design ideas for a large traditional bathroom in Dallas with an undermount tub, an alcove shower, shaker cabinets, beige cabinets, marble benchtops, a one-piece toilet, glass tile, blue walls and marble floors.
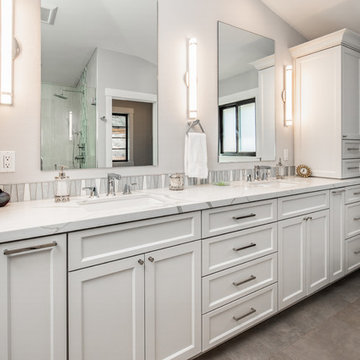
Gorgeous, clean transitional style bathroom features quartz countertops, shaker cabinets, and a glass mosaic accent at the backsplash. The Delta Zura collection in chrome makes up this bathrooms hardware and accessory selection.
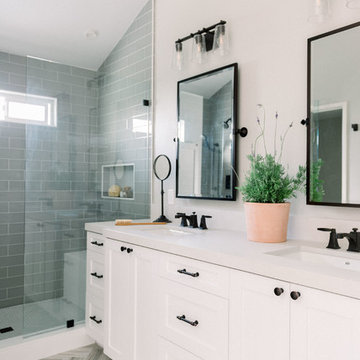
Photo Credit: Pura Soul Photography
Mid-sized country master bathroom in San Diego with shaker cabinets, white cabinets, an alcove shower, a one-piece toilet, gray tile, glass tile, grey walls, porcelain floors, an undermount sink, engineered quartz benchtops, beige floor, a hinged shower door and white benchtops.
Mid-sized country master bathroom in San Diego with shaker cabinets, white cabinets, an alcove shower, a one-piece toilet, gray tile, glass tile, grey walls, porcelain floors, an undermount sink, engineered quartz benchtops, beige floor, a hinged shower door and white benchtops.
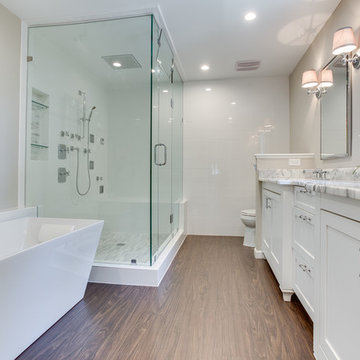
Photo of a large traditional master bathroom in DC Metro with shaker cabinets, white cabinets, a freestanding tub, a corner shower, a two-piece toilet, glass tile, white walls, dark hardwood floors, an undermount sink, marble benchtops and a hinged shower door.
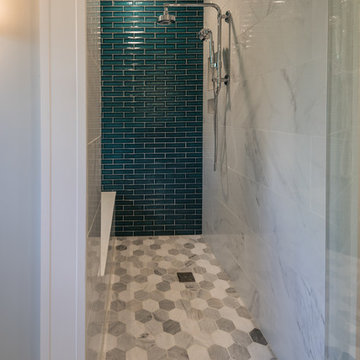
Gorgeous, peaceful bathroom in St. Louis, MO. Just busy enough to keep the design fresh, but clean and simple to encourage tranquility.
Photo: Canon Shots Photography
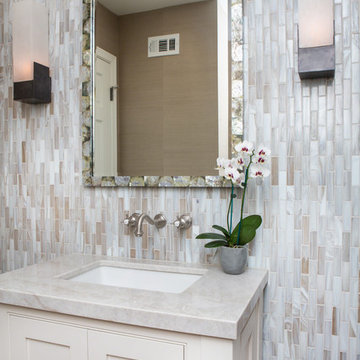
Erika Bierman Photography
www.erikabiermanphotgraphy.com
Design ideas for a small transitional powder room in Los Angeles with shaker cabinets, beige cabinets, a one-piece toilet, multi-coloured tile, glass tile, beige walls, a drop-in sink and quartzite benchtops.
Design ideas for a small transitional powder room in Los Angeles with shaker cabinets, beige cabinets, a one-piece toilet, multi-coloured tile, glass tile, beige walls, a drop-in sink and quartzite benchtops.
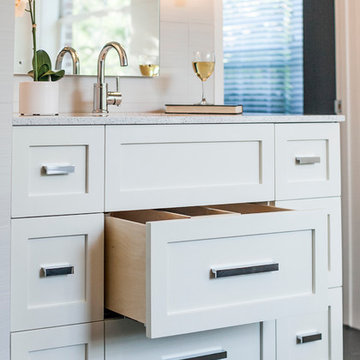
The focal point of the space is both the free standing club foot tub and the shower. The client had the tub custom painted. I designed the shower to accommodate two people with his and her sides. The linen tower was removed to free up space for the new water closet and shower. Each vanity was created to maximize space, so drawers were included in the middle portion of the cabinet. There is porcelain tile from floor to ceiling in the entire space for easy maintenance. Chrome was used as accents throughout the space as seen in the sinks, faucets and other fixtures. A wall of tile in the shower acts a focal point on the opposite end of the room.
Photographer: Brio Yiapon
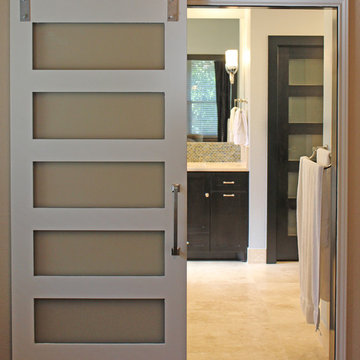
Barn door opening to master bath.
This is an example of a mid-sized transitional master bathroom in Austin with shaker cabinets, dark wood cabinets, blue tile, glass tile, a drop-in tub, a corner shower, an undermount sink, blue walls and travertine floors.
This is an example of a mid-sized transitional master bathroom in Austin with shaker cabinets, dark wood cabinets, blue tile, glass tile, a drop-in tub, a corner shower, an undermount sink, blue walls and travertine floors.

Every other room in this custom home is flooded with color, but we kept the main suite bright and white to foster maximum relaxation and create a tranquil retreat.
Bathroom Design Ideas with Shaker Cabinets and Glass Tile
1

