Bathroom Design Ideas with Shaker Cabinets and Green Tile
Refine by:
Budget
Sort by:Popular Today
1 - 20 of 1,612 photos
Item 1 of 3
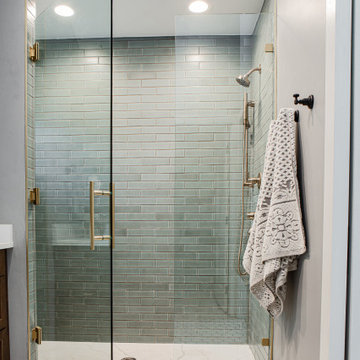
Our client’s charming cottage was no longer meeting the needs of their family. We needed to give them more space but not lose the quaint characteristics that make this little historic home so unique. So we didn’t go up, and we didn’t go wide, instead we took this master suite addition straight out into the backyard and maintained 100% of the original historic façade.
Master Suite
This master suite is truly a private retreat. We were able to create a variety of zones in this suite to allow room for a good night’s sleep, reading by a roaring fire, or catching up on correspondence. The fireplace became the real focal point in this suite. Wrapped in herringbone whitewashed wood planks and accented with a dark stone hearth and wood mantle, we can’t take our eyes off this beauty. With its own private deck and access to the backyard, there is really no reason to ever leave this little sanctuary.
Master Bathroom
The master bathroom meets all the homeowner’s modern needs but has plenty of cozy accents that make it feel right at home in the rest of the space. A natural wood vanity with a mixture of brass and bronze metals gives us the right amount of warmth, and contrasts beautifully with the off-white floor tile and its vintage hex shape. Now the shower is where we had a little fun, we introduced the soft matte blue/green tile with satin brass accents, and solid quartz floor (do you see those veins?!). And the commode room is where we had a lot fun, the leopard print wallpaper gives us all lux vibes (rawr!) and pairs just perfectly with the hex floor tile and vintage door hardware.
Hall Bathroom
We wanted the hall bathroom to drip with vintage charm as well but opted to play with a simpler color palette in this space. We utilized black and white tile with fun patterns (like the little boarder on the floor) and kept this room feeling crisp and bright.
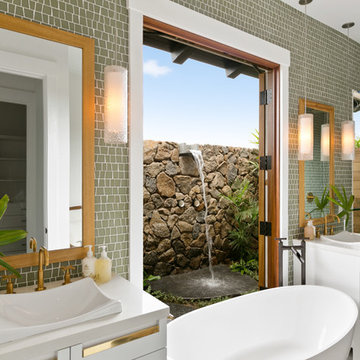
The guest bath features floor to ceiling glass tile in a calming sage green, while the freestanding cabinets are a bright white. Behind the freestanding tub teak shutters open to the bathroom's private garden and outdoor shower. The walls are lava rock and the shower head is a custom stone waterfall. The teak mirrors are framed by glass pendants. The gold fixtures add a pop of glamour to the all white vanities and the soft green of the shower. The shower floor is gray pebbles to compliment the gray floor and the lava rock outside in the garden.

Photo of a small contemporary master bathroom in Orlando with shaker cabinets, light wood cabinets, a one-piece toilet, green tile, marble, green walls, porcelain floors, an undermount sink, engineered quartz benchtops, grey floor, a hinged shower door, white benchtops, a shower seat, a double vanity and a floating vanity.

Mid-sized transitional master bathroom in San Diego with white cabinets, a freestanding tub, an alcove shower, green tile, ceramic tile, white walls, porcelain floors, an undermount sink, engineered quartz benchtops, white floor, a hinged shower door, grey benchtops, a double vanity, a built-in vanity and shaker cabinets.
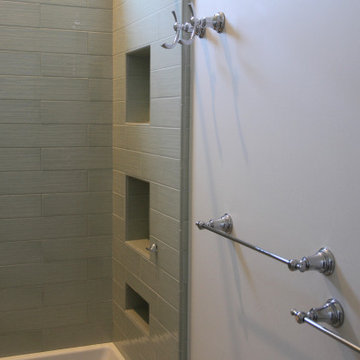
Brizo Rook robe and towel hooks and towel bars, Benjamin Moore White Dove on the walls, Shower Walls in Paintboard Salvia, Maax Rubix modern bathtub 60x30.
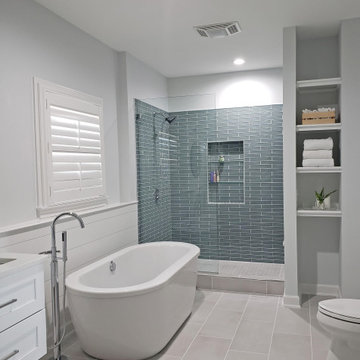
This contemporary bath design in Springfield is a relaxing retreat with a large shower, freestanding tub, and soothing color scheme. The custom alcove shower enclosure includes a Delta showerhead, recessed storage niche with glass shelves, and built-in shower bench. Stunning green glass wall tile from Lia turns this shower into an eye catching focal point. The American Standard freestanding bathtub pairs beautifully with an American Standard floor mounted tub filler faucet. The bathroom vanity is a Medallion Cabinetry white shaker style wall-mounted cabinet, which adds to the spa style atmosphere of this bathroom remodel. The vanity includes two Miseno rectangular undermount sinks with Miseno single lever faucets. The cabinetry is accented by Richelieu polished chrome hardware, as well as two round mirrors and vanity lights. The spacious design includes recessed shelves, perfect for storing spare linens or display items. This bathroom design is sure to be the ideal place to relax.
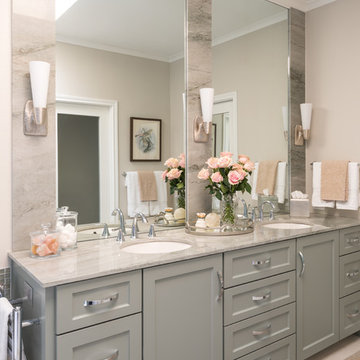
FIRST PLACE 2018 ASID DESIGN OVATION AWARD / MASTER BATH OVER $50,000. In addition to a much-needed update, the clients desired a spa-like environment for their Master Bath. Sea Pearl Quartzite slabs were used on an entire wall and around the vanity and served as this ethereal palette inspiration. Luxuries include a soaking tub, decorative lighting, heated floor, towel warmers and bidet. Michael Hunter
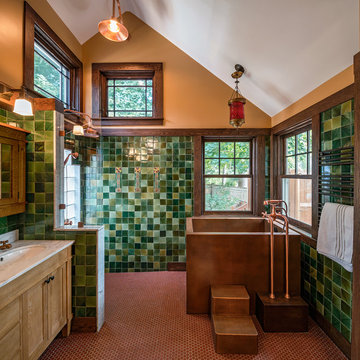
Will Horne
Inspiration for a mid-sized arts and crafts master bathroom in Boston with an undermount sink, medium wood cabinets, marble benchtops, a freestanding tub, an open shower, green tile, brown walls, an open shower and shaker cabinets.
Inspiration for a mid-sized arts and crafts master bathroom in Boston with an undermount sink, medium wood cabinets, marble benchtops, a freestanding tub, an open shower, green tile, brown walls, an open shower and shaker cabinets.

A meticulously remodeled bathroom that merges classic charm with modern functionality. The space is defined by a serene, seafoam green subway tile shower surround, punctuated by a strip of intricately patterned accent tiles that infuse a pop of color and personality. The shower area is encased in a frameless glass door, enhancing the open feel of the room. Contrasting the cool tones, the terracotta hexagonal floor tiles bring a warm, earthy essence to the bathroom, harmonizing with the natural light that filters through the textured window shade. A traditional white vanity with ample storage space complements the overall aesthetic, offering a balance between vintage and contemporary elements.

A guest bath transformation in Bothell featuring a unique modern coastal aesthetic complete with a floral patterned tile flooring and a bold Moroccan-inspired green shower surround.

Photo of a small modern master bathroom in Other with shaker cabinets, light wood cabinets, a curbless shower, a one-piece toilet, green tile, ceramic tile, white walls, ceramic floors, an undermount sink, quartzite benchtops, grey floor, an open shower, white benchtops, a niche, a double vanity and a built-in vanity.

Bright whites with a little color and decor to pop
Mid-sized country master bathroom in Seattle with shaker cabinets, white cabinets, a freestanding tub, a corner shower, a one-piece toilet, green tile, ceramic tile, porcelain floors, an undermount sink, engineered quartz benchtops, white floor, a hinged shower door, white benchtops, a niche, a double vanity, a built-in vanity and decorative wall panelling.
Mid-sized country master bathroom in Seattle with shaker cabinets, white cabinets, a freestanding tub, a corner shower, a one-piece toilet, green tile, ceramic tile, porcelain floors, an undermount sink, engineered quartz benchtops, white floor, a hinged shower door, white benchtops, a niche, a double vanity, a built-in vanity and decorative wall panelling.
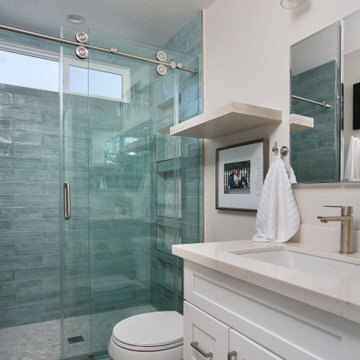
Design ideas for a small traditional 3/4 bathroom in Orange County with shaker cabinets, white cabinets, a drop-in tub, a shower/bathtub combo, a one-piece toilet, green tile, subway tile, white walls, laminate floors, an undermount sink, engineered quartz benchtops, brown floor, a sliding shower screen, white benchtops, a single vanity and a built-in vanity.
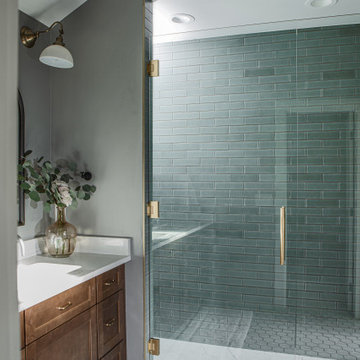
Our client’s charming cottage was no longer meeting the needs of their family. We needed to give them more space but not lose the quaint characteristics that make this little historic home so unique. So we didn’t go up, and we didn’t go wide, instead we took this master suite addition straight out into the backyard and maintained 100% of the original historic façade.
Master Suite
This master suite is truly a private retreat. We were able to create a variety of zones in this suite to allow room for a good night’s sleep, reading by a roaring fire, or catching up on correspondence. The fireplace became the real focal point in this suite. Wrapped in herringbone whitewashed wood planks and accented with a dark stone hearth and wood mantle, we can’t take our eyes off this beauty. With its own private deck and access to the backyard, there is really no reason to ever leave this little sanctuary.
Master Bathroom
The master bathroom meets all the homeowner’s modern needs but has plenty of cozy accents that make it feel right at home in the rest of the space. A natural wood vanity with a mixture of brass and bronze metals gives us the right amount of warmth, and contrasts beautifully with the off-white floor tile and its vintage hex shape. Now the shower is where we had a little fun, we introduced the soft matte blue/green tile with satin brass accents, and solid quartz floor (do you see those veins?!). And the commode room is where we had a lot fun, the leopard print wallpaper gives us all lux vibes (rawr!) and pairs just perfectly with the hex floor tile and vintage door hardware.
Hall Bathroom
We wanted the hall bathroom to drip with vintage charm as well but opted to play with a simpler color palette in this space. We utilized black and white tile with fun patterns (like the little boarder on the floor) and kept this room feeling crisp and bright.
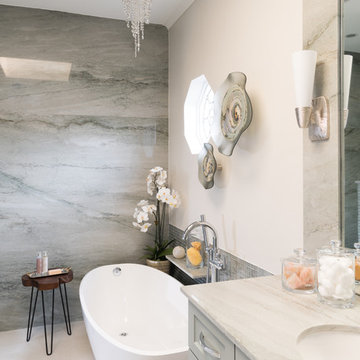
FIRST PLACE 2018 ASID DESIGN OVATION AWARD / MASTER BATH OVER $50,000. In addition to a much-needed update, the clients desired a spa-like environment for their Master Bath. Sea Pearl Quartzite slabs were used on an entire wall and around the vanity and served as this ethereal palette inspiration. Luxuries include a soaking tub, decorative lighting, heated floor, towel warmers and bidet. Michael Hunter
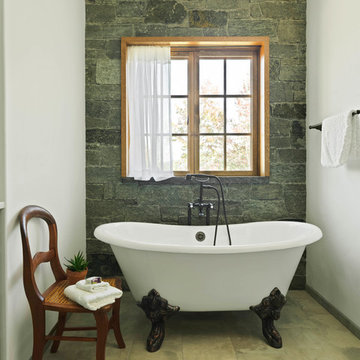
Inspiration for a mid-sized country master bathroom in Burlington with shaker cabinets, green cabinets, a claw-foot tub, beige floor, green tile, stone tile, white walls, travertine floors and white benchtops.
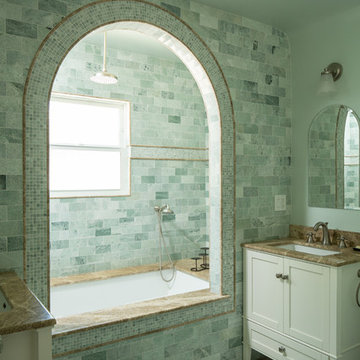
Design ideas for a mid-sized mediterranean master bathroom in Los Angeles with an undermount sink, shaker cabinets, white cabinets, granite benchtops, an undermount tub, an alcove shower, green tile, stone tile, green walls, mosaic tile floors and green floor.
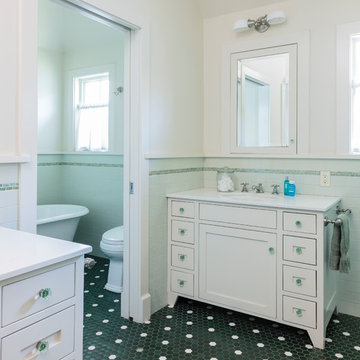
Mark Lohman
Photo of a large beach style kids bathroom in Los Angeles with shaker cabinets, white cabinets, a freestanding tub, a two-piece toilet, green tile, ceramic tile, white walls, porcelain floors, an undermount sink, engineered quartz benchtops and green floor.
Photo of a large beach style kids bathroom in Los Angeles with shaker cabinets, white cabinets, a freestanding tub, a two-piece toilet, green tile, ceramic tile, white walls, porcelain floors, an undermount sink, engineered quartz benchtops and green floor.
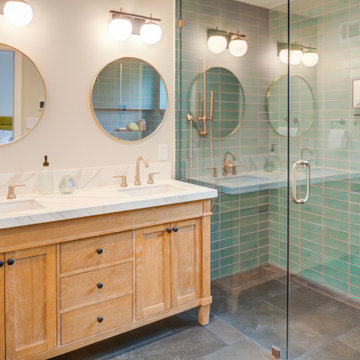
Photo Credit: Treve Johnson Photography
Photo of a mid-sized transitional master bathroom in San Francisco with shaker cabinets, grey cabinets, a curbless shower, a two-piece toilet, green tile, ceramic tile, black walls, slate floors, an undermount sink, engineered quartz benchtops, grey floor, a hinged shower door, white benchtops, a double vanity and a built-in vanity.
Photo of a mid-sized transitional master bathroom in San Francisco with shaker cabinets, grey cabinets, a curbless shower, a two-piece toilet, green tile, ceramic tile, black walls, slate floors, an undermount sink, engineered quartz benchtops, grey floor, a hinged shower door, white benchtops, a double vanity and a built-in vanity.

This narrow galley style primary bathroom was opened up by eliminating a wall between the toilet and vanity zones, enlarging the vanity counter space, and expanding the shower into dead space between the existing shower and the exterior wall.
Now the space is the relaxing haven they'd hoped for for years.
The warm, modern palette features soft green cabinetry, sage green ceramic tile with a high variation glaze and a fun accent tile with gold and silver tones in the shower niche that ties together the brass and brushed nickel fixtures and accessories, and a herringbone wood-look tile flooring that anchors the space with warmth.
Wood accents are repeated in the softly curved mirror frame, the unique ash wood grab bars, and the bench in the shower.
Quartz counters and shower elements are easy to mantain and provide a neutral break in the palette.
The sliding shower door system allows for easy access without a door swing bumping into the toilet seat.
The closet across from the vanity was updated with a pocket door, eliminating the previous space stealing small swinging doors.
Storage features include a pull out hamper for quick sorting of dirty laundry and a tall cabinet on the counter that provides storage at an easy to grab height.
Bathroom Design Ideas with Shaker Cabinets and Green Tile
1

