Bathroom Design Ideas with Shaker Cabinets and Green Walls
Refine by:
Budget
Sort by:Popular Today
121 - 140 of 4,120 photos
Item 1 of 3
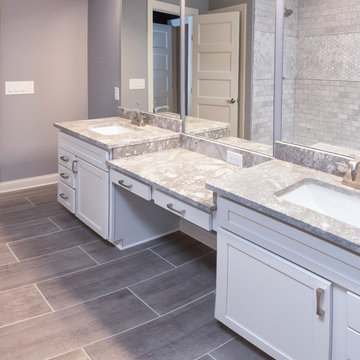
Inspiration for a transitional bathroom in Columbus with shaker cabinets, white cabinets, an alcove shower, gray tile, white tile, subway tile, green walls, porcelain floors, an undermount sink, marble benchtops, grey floor and a sliding shower screen.
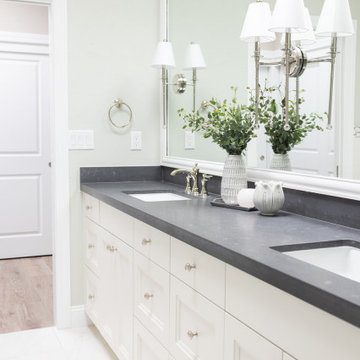
Design ideas for a mid-sized transitional master bathroom in Phoenix with shaker cabinets, white cabinets, a freestanding tub, a corner shower, a two-piece toilet, green walls, ceramic floors, an undermount sink, engineered quartz benchtops, white floor, a hinged shower door, black benchtops, an enclosed toilet, a double vanity and a built-in vanity.
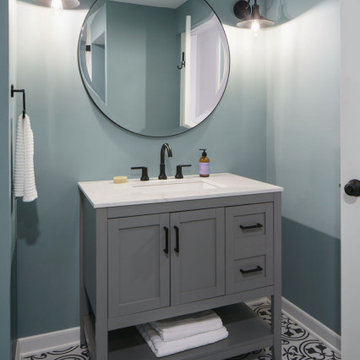
Photo of a small transitional bathroom in Columbus with shaker cabinets, grey cabinets, green walls, vinyl floors, an undermount sink, engineered quartz benchtops, multi-coloured floor, white benchtops, a single vanity and a freestanding vanity.
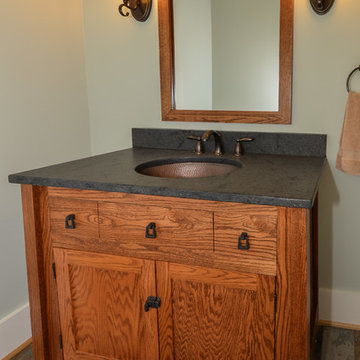
This is an example of an arts and crafts bathroom in DC Metro with an undermount sink, shaker cabinets, medium wood cabinets, granite benchtops, gray tile, porcelain tile, green walls and porcelain floors.
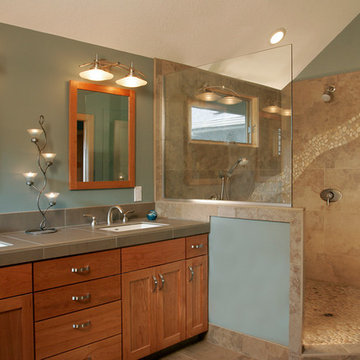
Mid-sized transitional master bathroom in Portland with an alcove shower, green walls, ceramic floors, an undermount sink, shaker cabinets and medium wood cabinets.
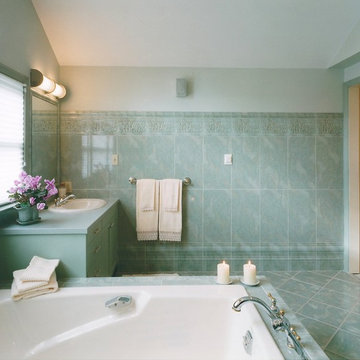
Design ideas for a large traditional master bathroom in Other with shaker cabinets, green cabinets, a drop-in tub, an alcove shower, green tile, stone tile, green walls, marble floors, a drop-in sink and engineered quartz benchtops.
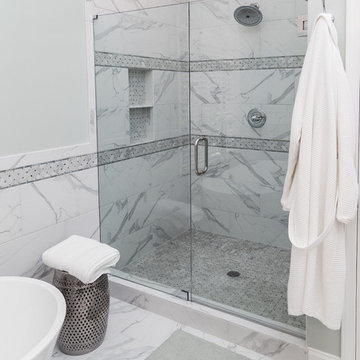
This exquisite bathroom remodel located in Alpharetta, Georgia is the perfect place for any homeowner to slip away into luxurious relaxation.
This bathroom transformation entailed removing two walls to reconfigure the vanity and maximize the square footage. A double vanity was placed to one wall to allow the placement of the beautiful Danae Free Standing Tub. The seamless Serenity Shower glass enclosure showcases detailed tile work and double Delta Cassidy shower rain cans and trim. An airy, spa-like feel was created by combining white marble style tile, Super White Dolomite vanity top and the Sea Salt Sherwin Williams paint on the walls. The dark grey shaker cabinets compliment the Bianco Gioia Marble Basket-weave accent tile and adds a touch of contrast and sophistication.
Vanity Top: 3CM Super White Dolomite with Standard Edge
Hardware: Ascendra Pulls in Polished Chrome
Tub: Danae Acrylic Freestanding Tub with Sidonie Free Standing Tub Faucet with Hand Shower in Chrome
Trims & Finishes: Delta Cassidy Series in Chrome
Tile : Kendal Bianco & Bianco Gioia Marble Basket-weave
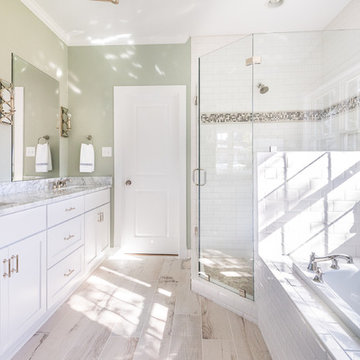
Photo of a large country master bathroom in Richmond with shaker cabinets, white cabinets, a drop-in tub, a corner shower, white tile, subway tile, green walls, porcelain floors, an undermount sink and marble benchtops.
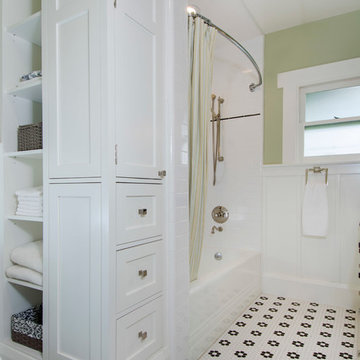
This bathroom was thoughtfully renovated in the Art & Crafts style utilizing period appropriate materials and details, including push button light switches and board and batten wainscoting. The floor to ceiling storage cabinet separates the toilet and shower and includes a pull-put storage drawer hidden behind the base moulding.
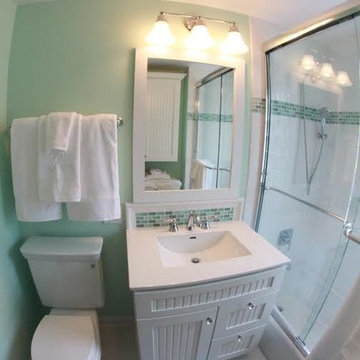
This bright and cheery kid's bathroom has come a long way from the original dark and boring bathroom. Incorporating a tumbled glass mosaic that resembles sea glass, added a touch of whimsy. Additional storage was essential for a shared bathroom. A porcelain countertop with integral sink makes for easy cleaning. Recessed can lighting provides plenty of general lighting and a light bar above the sink add great additional task lighting. Octagon and dot floor tile and subway tile helps lend itself to the traditional style home. Vanity by Dura Supreme Cabinetry.
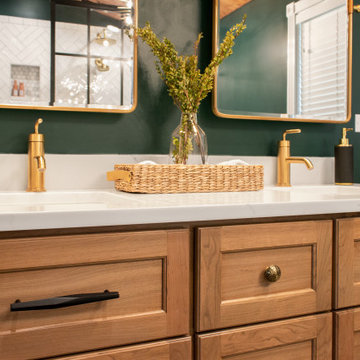
Mid-sized midcentury master wet room bathroom in Chicago with shaker cabinets, brown cabinets, a freestanding tub, white tile, porcelain tile, green walls, porcelain floors, quartzite benchtops, black floor, an open shower, white benchtops, a shower seat, a double vanity, a freestanding vanity and wood.
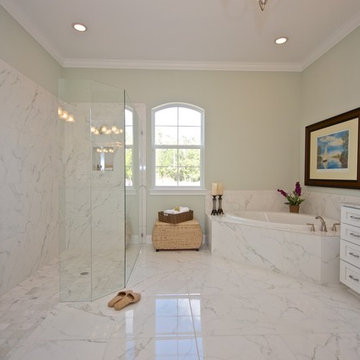
Andy Reynolds Homes new model in Hunters Creek, in St Johns, FL, shows an all white master retreat. The clean and cool feel of this master bathroom has a very spa-like feel. Home Staging by Melissa Marro, St Augustine, FL. Photography by Wally Sears Photography.
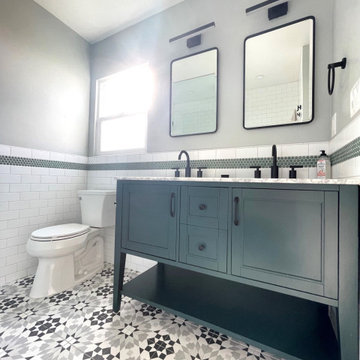
Our clients wanted a REAL master bathroom with enough space for both of them to be in there at the same time. Their house, built in the 1940’s, still had plenty of the original charm, but also had plenty of its original tiny spaces that just aren’t very functional for modern life.
The original bathroom had a tiny stall shower, and just a single vanity with very limited storage and counter space. Not to mention kitschy pink subway tile on every wall. With some creative reconfiguring, we were able to reclaim about 25 square feet of space from the bedroom. Which gave us the space we needed to introduce a double vanity with plenty of storage, and a HUGE walk-in shower that spans the entire length of the new bathroom!
While we knew we needed to stay true to the original character of the house, we also wanted to bring in some modern flair! Pairing strong graphic floor tile with some subtle (and not so subtle) green tones gave us the perfect blend of classic sophistication with a modern glow up.
Our clients were thrilled with the look of their new space, and were even happier about how large and open it now feels!
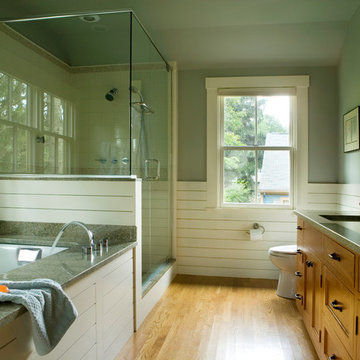
Eric Roth Photography
Design ideas for a mid-sized modern master bathroom in Boston with an undermount tub, light hardwood floors, an undermount sink, shaker cabinets, light wood cabinets, a double shower, green walls and a one-piece toilet.
Design ideas for a mid-sized modern master bathroom in Boston with an undermount tub, light hardwood floors, an undermount sink, shaker cabinets, light wood cabinets, a double shower, green walls and a one-piece toilet.
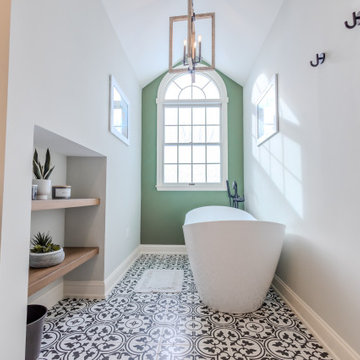
This is an example of a mid-sized country master bathroom in Baltimore with shaker cabinets, light wood cabinets, a freestanding tub, an alcove shower, white tile, porcelain tile, green walls, porcelain floors, an undermount sink, engineered quartz benchtops, black floor, a hinged shower door, white benchtops, a double vanity and a built-in vanity.
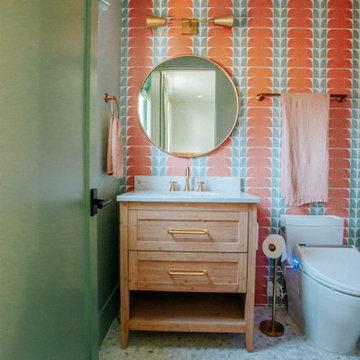
Photo of a mid-sized midcentury 3/4 bathroom in Los Angeles with shaker cabinets, light wood cabinets, a bidet, pink tile, ceramic tile, green walls, marble floors, a drop-in sink, marble benchtops, a single vanity and a freestanding vanity.
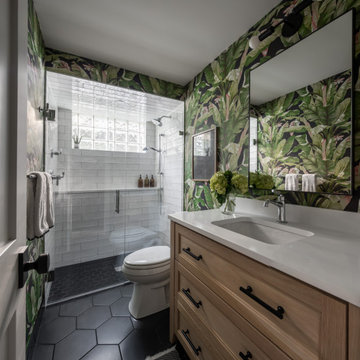
This is an example of a mid-sized beach style bathroom in Minneapolis with shaker cabinets, light wood cabinets, an alcove shower, a two-piece toilet, white tile, subway tile, green walls, porcelain floors, an undermount sink, engineered quartz benchtops, black floor, a hinged shower door, white benchtops, a niche, a single vanity, a freestanding vanity and wallpaper.
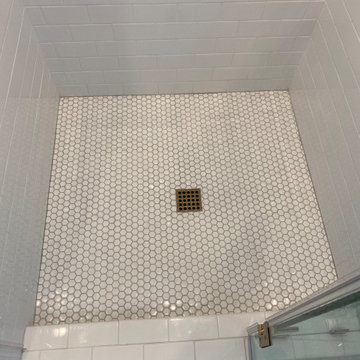
Completely renovated guest beach bathroom Everything is updated including new vanity, tiled shower, glass enclosure, electrical, & plumbing
Mid-sized beach style 3/4 bathroom in Los Angeles with shaker cabinets, white cabinets, an alcove shower, a two-piece toilet, white tile, porcelain tile, green walls, porcelain floors, an undermount sink, engineered quartz benchtops, white floor, a hinged shower door, white benchtops, a single vanity and a freestanding vanity.
Mid-sized beach style 3/4 bathroom in Los Angeles with shaker cabinets, white cabinets, an alcove shower, a two-piece toilet, white tile, porcelain tile, green walls, porcelain floors, an undermount sink, engineered quartz benchtops, white floor, a hinged shower door, white benchtops, a single vanity and a freestanding vanity.
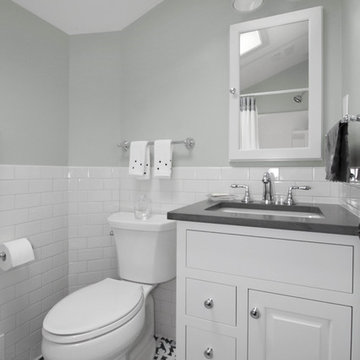
One of our favorite clients requested our services once again, this time to update their outdated full bath. The main goal, aside from keeping the existing tub and surround in place, was to replace the tired vanity, small medicine cabinet, countertop, sink, flooring, light fixture, shower valve and trims with products that are more on trend. The desire was to create a wow factor and display their personal style.
Designing a bath with transitional finishes and a clean aesthetic was top of mind when we selected a white painted inset-style vanity, contrasting marble-look quartz countertop in suede finish and classic 3” x 6” white subway wall tiles. Tying together different patterns and incorporating 8” x 8” black and white deco floor tiles provides an interesting and refreshing industrial look that is an expression of our client’s individuality and style. Adding to this industrial style feature was the double light fixture with clear seeded glass mounted over the new framed recessed medicine cabinet with matching painted finish. Also, a priority in the remodeling process was to provide proper ventilation to not only keep air moving, but to ensure moisture is cleared from the room while showering.
This newly remodeled updated bathroom is light and airy, and clients are thrilled with the result.
“Hi Cathy, I just wanted to let you know how pleased we are with our bathrooms and stairs!! Ed, Bradley, and Charlie did their usual fantastic job, not to mention your guidance and expertise. We could not be more thrilled! Each and every time I look at the wall color in the upstairs bath, I comment to myself that Liz really is a ‘wiz’. Thank you, thank you, thank you!”
- Susan and Hal M. (Hanover)
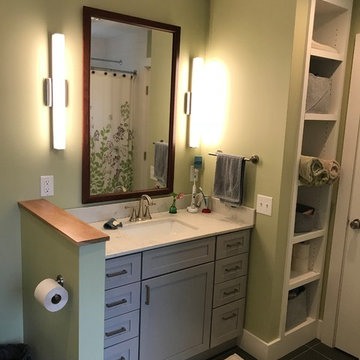
Photo of a mid-sized transitional master bathroom in Burlington with shaker cabinets, grey cabinets, a drop-in tub, a shower/bathtub combo, a two-piece toilet, green walls, slate floors, an undermount sink, marble benchtops, black floor, a shower curtain and white benchtops.
Bathroom Design Ideas with Shaker Cabinets and Green Walls
7