Bathroom Design Ideas with Shaker Cabinets and Grey Cabinets
Refine by:
Budget
Sort by:Popular Today
121 - 140 of 20,264 photos
Item 1 of 3
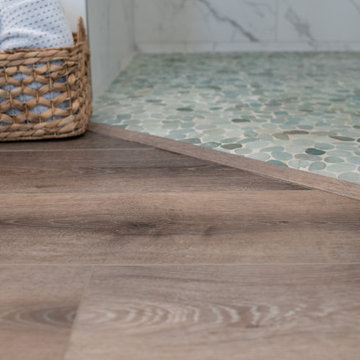
Photo of a large beach style master bathroom in San Diego with shaker cabinets, grey cabinets, an open shower, blue tile, white walls, vinyl floors, an undermount sink, engineered quartz benchtops, brown floor, grey benchtops, a shower seat, a double vanity and a built-in vanity.
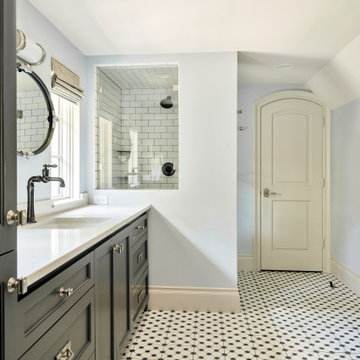
This is an example of a mid-sized traditional kids bathroom in Dallas with shaker cabinets, grey cabinets, blue walls, cement tiles, marble benchtops, multi-coloured floor, white benchtops, a single vanity and a built-in vanity.
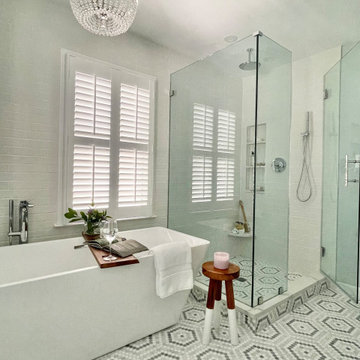
Inspiration for a mid-sized transitional master bathroom in DC Metro with shaker cabinets, grey cabinets, a freestanding tub, a corner shower, a two-piece toilet, white tile, grey walls, mosaic tile floors, engineered quartz benchtops, a hinged shower door, a double vanity and a freestanding vanity.
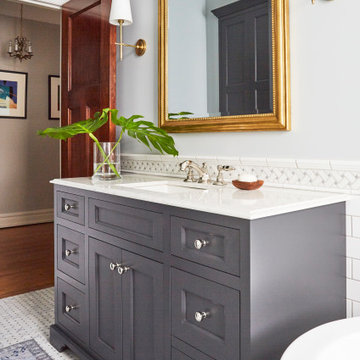
Download our free ebook, Creating the Ideal Kitchen. DOWNLOAD NOW
This master bath remodel is the cat's meow for more than one reason! The materials in the room are soothing and give a nice vintage vibe in keeping with the rest of the home. We completed a kitchen remodel for this client a few years’ ago and were delighted when she contacted us for help with her master bath!
The bathroom was fine but was lacking in interesting design elements, and the shower was very small. We started by eliminating the shower curb which allowed us to enlarge the footprint of the shower all the way to the edge of the bathtub, creating a modified wet room. The shower is pitched toward a linear drain so the water stays in the shower. A glass divider allows for the light from the window to expand into the room, while a freestanding tub adds a spa like feel.
The radiator was removed and both heated flooring and a towel warmer were added to provide heat. Since the unit is on the top floor in a multi-unit building it shares some of the heat from the floors below, so this was a great solution for the space.
The custom vanity includes a spot for storing styling tools and a new built in linen cabinet provides plenty of the storage. The doors at the top of the linen cabinet open to stow away towels and other personal care products, and are lighted to ensure everything is easy to find. The doors below are false doors that disguise a hidden storage area. The hidden storage area features a custom litterbox pull out for the homeowner’s cat! Her kitty enters through the cutout, and the pull out drawer allows for easy clean ups.
The materials in the room – white and gray marble, charcoal blue cabinetry and gold accents – have a vintage vibe in keeping with the rest of the home. Polished nickel fixtures and hardware add sparkle, while colorful artwork adds some life to the space.
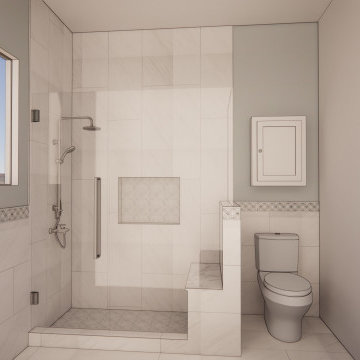
Renderings showing our client the options for her remodel.
Design ideas for a mid-sized traditional master bathroom in Los Angeles with shaker cabinets, grey cabinets, a two-piece toilet, gray tile, porcelain tile, grey walls, porcelain floors, an undermount sink, engineered quartz benchtops, white floor, a hinged shower door, white benchtops, a shower seat, a single vanity, a built-in vanity and decorative wall panelling.
Design ideas for a mid-sized traditional master bathroom in Los Angeles with shaker cabinets, grey cabinets, a two-piece toilet, gray tile, porcelain tile, grey walls, porcelain floors, an undermount sink, engineered quartz benchtops, white floor, a hinged shower door, white benchtops, a shower seat, a single vanity, a built-in vanity and decorative wall panelling.
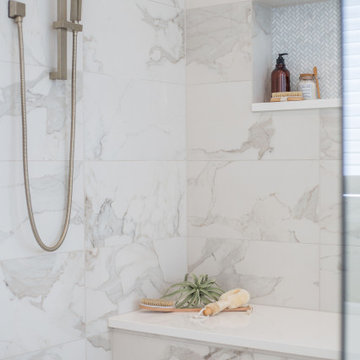
This remodel project in Kirkland involved a new master bath and laundry room. The master bath was once a dark and dated space, but was transformed into a bright, open and inviting space that provides the perfect ambiance and functionality for getting ready for the day.

Photo of a traditional bathroom in Other with grey cabinets, a freestanding tub, a corner shower, gray tile, marble, grey walls, marble floors, marble benchtops, a hinged shower door, white benchtops, an enclosed toilet, shaker cabinets, grey floor and a built-in vanity.
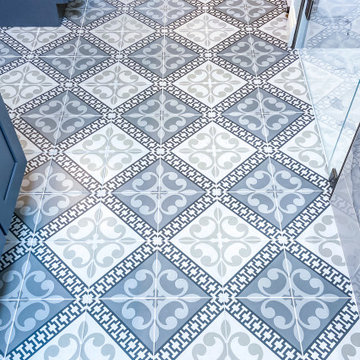
Inspiration for a mid-sized transitional master bathroom in Dallas with shaker cabinets, grey cabinets, white tile, porcelain tile, blue walls, porcelain floors, an undermount sink, engineered quartz benchtops, multi-coloured floor, white benchtops, a niche, a single vanity and a built-in vanity.
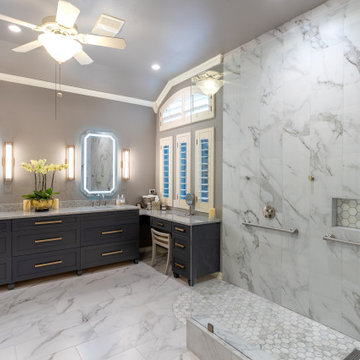
This Beautifully updated Master Bath was completely redesigned from a builders standard bath to the spacious ADA friendly space. Dark Grey cabinets make a dramatic statement.
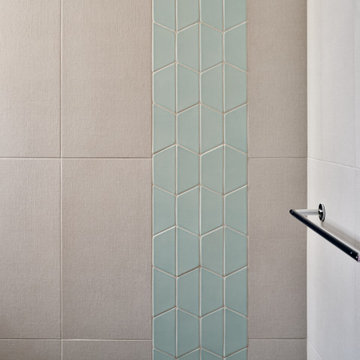
We designed this Daughter's Bathroom to incorporate linen textured wall tiles, mixed with a soft blue geometric accent tile in the shower.
Midcentury bathroom in Austin with shaker cabinets, grey cabinets, a curbless shower, white tile, porcelain tile, white walls, porcelain floors, an undermount sink, quartzite benchtops, grey floor, an open shower, grey benchtops, a double vanity and a built-in vanity.
Midcentury bathroom in Austin with shaker cabinets, grey cabinets, a curbless shower, white tile, porcelain tile, white walls, porcelain floors, an undermount sink, quartzite benchtops, grey floor, an open shower, grey benchtops, a double vanity and a built-in vanity.

This project was not only full of many bathrooms but also many different aesthetics. The goals were fourfold, create a new master suite, update the basement bath, add a new powder bath and my favorite, make them all completely different aesthetics.
Primary Bath-This was originally a small 60SF full bath sandwiched in between closets and walls of built-in cabinetry that blossomed into a 130SF, five-piece primary suite. This room was to be focused on a transitional aesthetic that would be adorned with Calcutta gold marble, gold fixtures and matte black geometric tile arrangements.
Powder Bath-A new addition to the home leans more on the traditional side of the transitional movement using moody blues and greens accented with brass. A fun play was the asymmetry of the 3-light sconce brings the aesthetic more to the modern side of transitional. My favorite element in the space, however, is the green, pink black and white deco tile on the floor whose colors are reflected in the details of the Australian wallpaper.
Hall Bath-Looking to touch on the home's 70's roots, we went for a mid-mod fresh update. Black Calcutta floors, linear-stacked porcelain tile, mixed woods and strong black and white accents. The green tile may be the star but the matte white ribbed tiles in the shower and behind the vanity are the true unsung heroes.
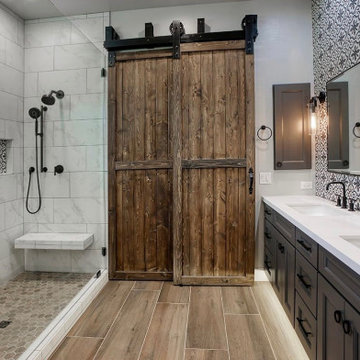
Inspiration for a mid-sized transitional master bathroom in Phoenix with shaker cabinets, grey cabinets, an open shower, a one-piece toilet, white tile, porcelain tile, grey walls, porcelain floors, an undermount sink, engineered quartz benchtops, brown floor, an open shower, white benchtops, a niche, a double vanity and a built-in vanity.
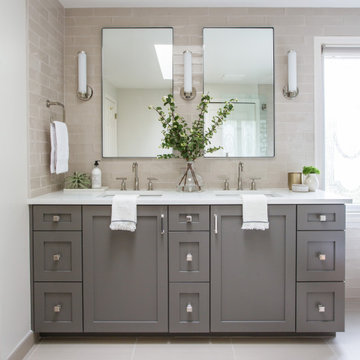
Inspiration for a mid-sized transitional master bathroom in Seattle with shaker cabinets, grey cabinets, a freestanding tub, gray tile, ceramic tile, porcelain floors, an undermount sink, engineered quartz benchtops, a hinged shower door, white benchtops, a double vanity and a built-in vanity.
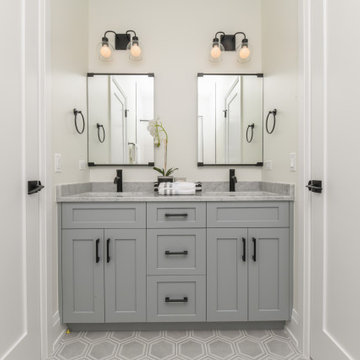
Photo credit: Angelika Friday
Design ideas for a large transitional 3/4 bathroom in Chicago with shaker cabinets, grey cabinets, white benchtops, a double vanity and a built-in vanity.
Design ideas for a large transitional 3/4 bathroom in Chicago with shaker cabinets, grey cabinets, white benchtops, a double vanity and a built-in vanity.
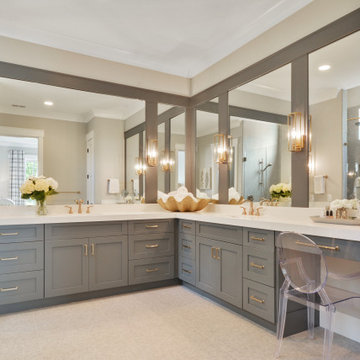
Inspiration for a transitional bathroom in Atlanta with shaker cabinets, grey cabinets, beige walls, an undermount sink, grey floor, white benchtops, a double vanity and a built-in vanity.
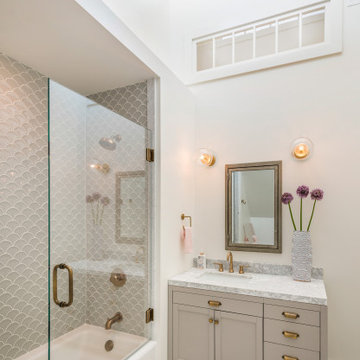
Beach style bathroom in Boston with shaker cabinets, grey cabinets, an alcove tub, a shower/bathtub combo, gray tile, white walls, mosaic tile floors, an undermount sink, white floor, a hinged shower door, grey benchtops, a single vanity, a built-in vanity and vaulted.
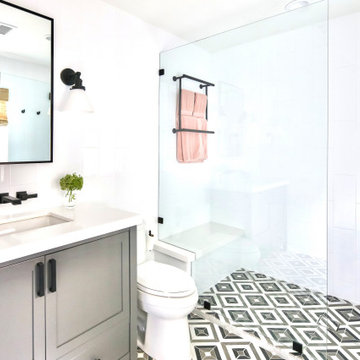
Design ideas for a transitional bathroom in Orange County with shaker cabinets, grey cabinets, an alcove shower, white tile, an undermount sink, multi-coloured floor, white benchtops and a single vanity.
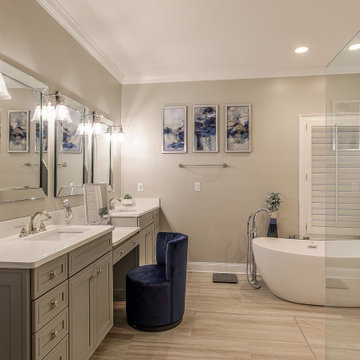
Photo of a large transitional master bathroom in Other with shaker cabinets, grey cabinets, a freestanding tub, a corner shower, grey walls, an undermount sink, beige floor, an open shower, white benchtops, a double vanity and a built-in vanity.
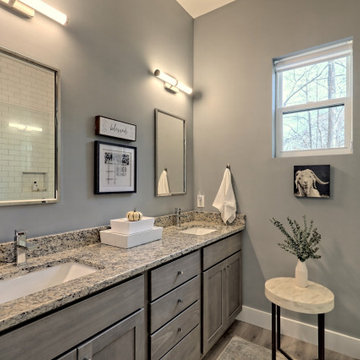
Small country master bathroom in Atlanta with shaker cabinets, grey cabinets, an undermount sink, granite benchtops and multi-coloured benchtops.
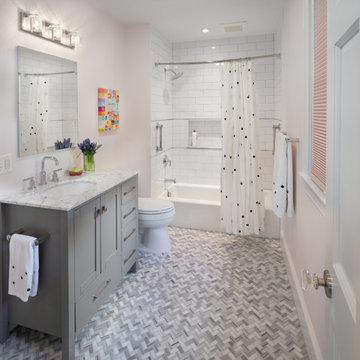
The hall bath is also slightly larger than the original footprint, and has an entry from a bedroom and the hall.
This is an example of a mid-sized transitional kids bathroom in DC Metro with grey cabinets, an alcove tub, ceramic tile, marble floors, an undermount sink, engineered quartz benchtops, grey floor, a shower curtain, grey benchtops, a shower/bathtub combo, white tile, pink walls and shaker cabinets.
This is an example of a mid-sized transitional kids bathroom in DC Metro with grey cabinets, an alcove tub, ceramic tile, marble floors, an undermount sink, engineered quartz benchtops, grey floor, a shower curtain, grey benchtops, a shower/bathtub combo, white tile, pink walls and shaker cabinets.
Bathroom Design Ideas with Shaker Cabinets and Grey Cabinets
7

