Bathroom Design Ideas with Shaker Cabinets and Laminate Floors
Refine by:
Budget
Sort by:Popular Today
21 - 40 of 1,260 photos
Item 1 of 3
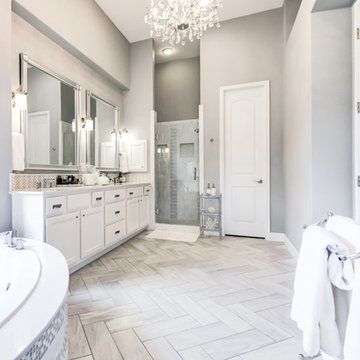
Inspiration for a large contemporary master bathroom in Austin with shaker cabinets, white cabinets, a corner tub, white tile, white walls, laminate floors, an undermount sink, engineered quartz benchtops and white floor.
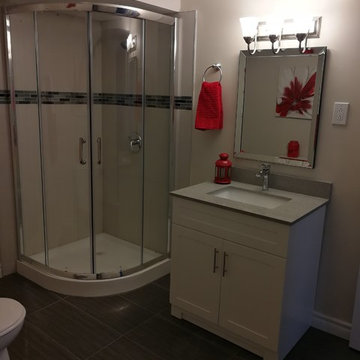
This is an example of a mid-sized transitional 3/4 bathroom in Toronto with shaker cabinets, white cabinets, a corner shower, a two-piece toilet, white tile, porcelain tile, beige walls, laminate floors, an undermount sink, limestone benchtops, black floor, a hinged shower door and grey benchtops.
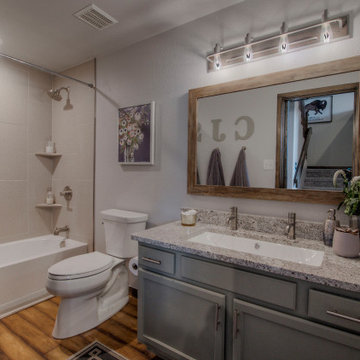
Inspiration for a country kids bathroom in Denver with shaker cabinets, green cabinets, an alcove tub, a shower/bathtub combo, a two-piece toilet, beige tile, porcelain tile, grey walls, laminate floors, a trough sink, granite benchtops, brown floor, a shower curtain, beige benchtops, a single vanity and a built-in vanity.

60 sq ft bathroom with custom cabinets a double vanity, floating shelves, and vessel sinks.
This is an example of a small transitional master bathroom in Portland with shaker cabinets, blue cabinets, a two-piece toilet, gray tile, cement tile, grey walls, laminate floors, a vessel sink, quartzite benchtops, grey floor, a sliding shower screen, white benchtops, a double vanity and a built-in vanity.
This is an example of a small transitional master bathroom in Portland with shaker cabinets, blue cabinets, a two-piece toilet, gray tile, cement tile, grey walls, laminate floors, a vessel sink, quartzite benchtops, grey floor, a sliding shower screen, white benchtops, a double vanity and a built-in vanity.
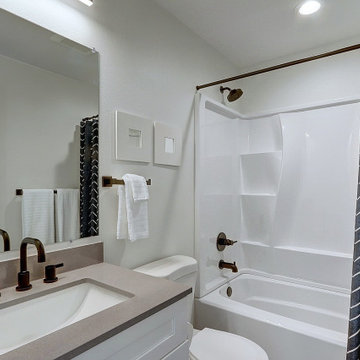
Design ideas for a small transitional kids bathroom in Seattle with shaker cabinets, white cabinets, an alcove tub, a two-piece toilet, grey walls, laminate floors, an undermount sink, engineered quartz benchtops, brown floor, a shower curtain, grey benchtops, a single vanity and a built-in vanity.
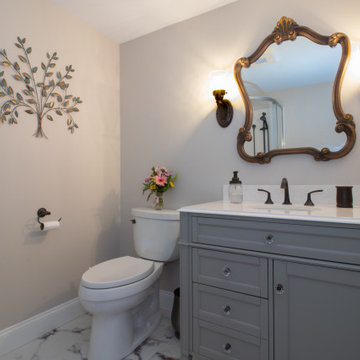
Beautiful In-Law Suite Design by GMT Home Designs Inc.,
Design by Scott Trainor of Cypress Design Co.,
Photography by Steven Bryson of STB-Photography
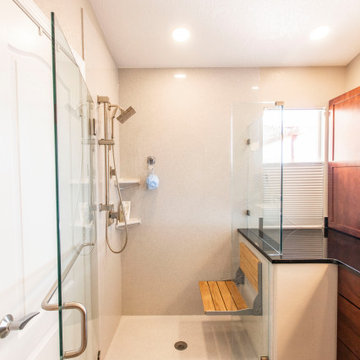
Design ideas for a large transitional master bathroom in Albuquerque with shaker cabinets, medium wood cabinets, an alcove shower, stone slab, beige walls, laminate floors, an undermount sink, engineered quartz benchtops, beige floor, an open shower and black benchtops.

Like many other homeowners, the Moore’s were looking to remove their non used soaker tub and optimize their bathroom to better suit their needs. We achieved this for them be removing the tub and increasing their vanity wall area with a tall matching linen cabinet for storage. This still left a nice space for Mr. to have his sitting area, which was important to him. Their bathroom prior to remodeling had a small and enclosed fiberglass shower stall with the toilet in front. We relocated the toilet, where a linen closet used to be, and made its own room for it. Also, we increased the depth of the shower and made it tile to give them a more spacious space with a half wall and glass hinged door.
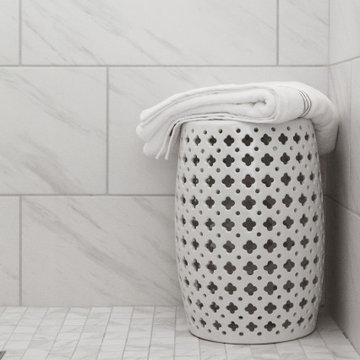
Classic marble master bathroom by Blackdoor by Tamra Coviello. This light and bright bathroom is grounded by the dark espresso cabinets. The large rectangular mirror makes this small bathroom feel much bigger.
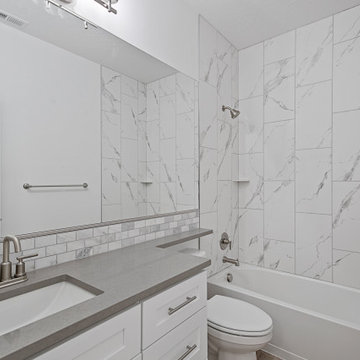
Main bath
Photo of a mid-sized contemporary kids bathroom with shaker cabinets, white cabinets, a shower/bathtub combo, a one-piece toilet, white tile, subway tile, white walls, laminate floors, an undermount sink, engineered quartz benchtops, brown floor, grey benchtops, a single vanity and a freestanding vanity.
Photo of a mid-sized contemporary kids bathroom with shaker cabinets, white cabinets, a shower/bathtub combo, a one-piece toilet, white tile, subway tile, white walls, laminate floors, an undermount sink, engineered quartz benchtops, brown floor, grey benchtops, a single vanity and a freestanding vanity.
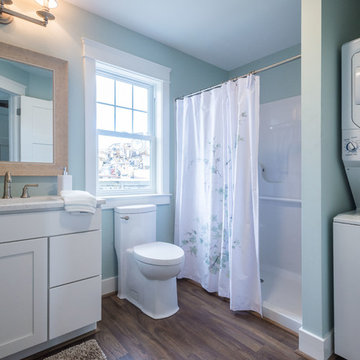
Senior Cottage
The Senior Cottage was a community project for the Frederick County Housing Trust along with Frederick County Building Industry Association. Students from Frederick County Public Schools Career and Technology Center constructed this cottage to create awareness for the need for skilled trades and showcase the cottage as an option for senior housing. We were honored to be a part of the team and lend my skill as a designer to this project.
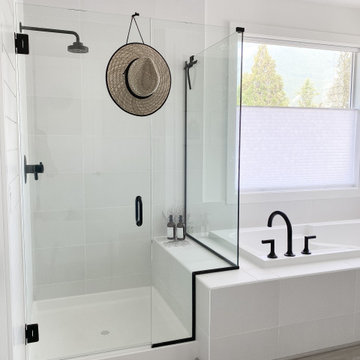
Photo of a mid-sized beach style master bathroom in Seattle with shaker cabinets, grey cabinets, white tile, laminate floors, engineered quartz benchtops, grey floor, white benchtops, a shower seat, a double vanity, a built-in vanity and planked wall panelling.
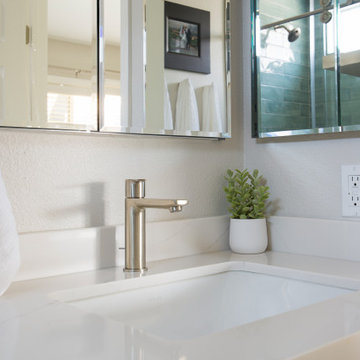
Inspiration for a small traditional 3/4 bathroom in Orange County with shaker cabinets, white cabinets, a drop-in tub, a shower/bathtub combo, a one-piece toilet, green tile, subway tile, white walls, laminate floors, an undermount sink, engineered quartz benchtops, brown floor, a sliding shower screen, white benchtops, a single vanity and a built-in vanity.
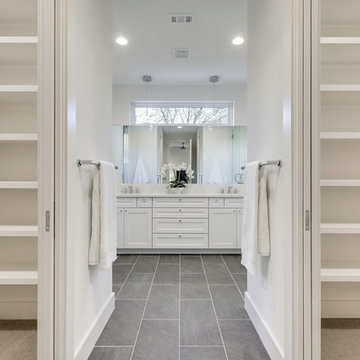
1st floor bathroom
This is an example of a large modern master bathroom in Austin with shaker cabinets, white cabinets, an alcove shower, white tile, porcelain tile, beige walls, laminate floors, an undermount sink, quartzite benchtops, brown floor, a hinged shower door and beige benchtops.
This is an example of a large modern master bathroom in Austin with shaker cabinets, white cabinets, an alcove shower, white tile, porcelain tile, beige walls, laminate floors, an undermount sink, quartzite benchtops, brown floor, a hinged shower door and beige benchtops.
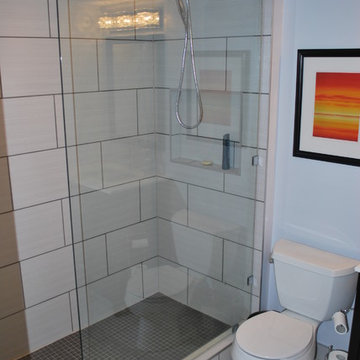
shower
Small modern 3/4 bathroom in Calgary with shaker cabinets, dark wood cabinets, an alcove shower, a two-piece toilet, beige tile, porcelain tile, beige walls, laminate floors, an undermount sink, solid surface benchtops, beige floor and a hinged shower door.
Small modern 3/4 bathroom in Calgary with shaker cabinets, dark wood cabinets, an alcove shower, a two-piece toilet, beige tile, porcelain tile, beige walls, laminate floors, an undermount sink, solid surface benchtops, beige floor and a hinged shower door.

This is the perfect custom basement bathroom. Complete with a tiled shower base, and beautiful fixed piece of glass to show your tile with a clean and classy look. The black hardware is matching throughout the bathroom, including a matching black schluter corner shelf to match the shower drain, it’s the small details that designs a great bathroom.
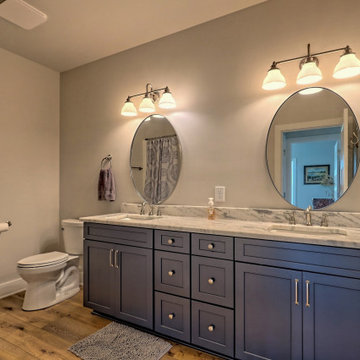
guest bedroom
This is an example of a large arts and crafts wet room bathroom in Atlanta with shaker cabinets, blue cabinets, an alcove tub, a two-piece toilet, grey walls, laminate floors, an undermount sink, granite benchtops, brown floor, a shower curtain, grey benchtops and a built-in vanity.
This is an example of a large arts and crafts wet room bathroom in Atlanta with shaker cabinets, blue cabinets, an alcove tub, a two-piece toilet, grey walls, laminate floors, an undermount sink, granite benchtops, brown floor, a shower curtain, grey benchtops and a built-in vanity.
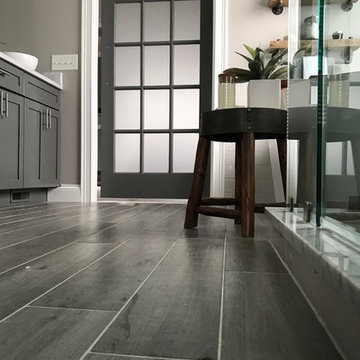
Design ideas for a mid-sized transitional master bathroom in Other with shaker cabinets, grey cabinets, a freestanding tub, a corner shower, a one-piece toilet, white tile, subway tile, grey walls, laminate floors, a vessel sink, grey floor and a hinged shower door.
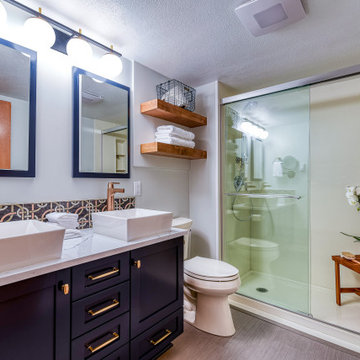
60 sq ft bathroom with custom cabinets a double vanity, floating shelves, and vessel sinks.
This is an example of a small transitional master bathroom in Portland with shaker cabinets, blue cabinets, a two-piece toilet, gray tile, cement tile, grey walls, laminate floors, a vessel sink, quartzite benchtops, grey floor, a sliding shower screen, white benchtops, a double vanity and a built-in vanity.
This is an example of a small transitional master bathroom in Portland with shaker cabinets, blue cabinets, a two-piece toilet, gray tile, cement tile, grey walls, laminate floors, a vessel sink, quartzite benchtops, grey floor, a sliding shower screen, white benchtops, a double vanity and a built-in vanity.
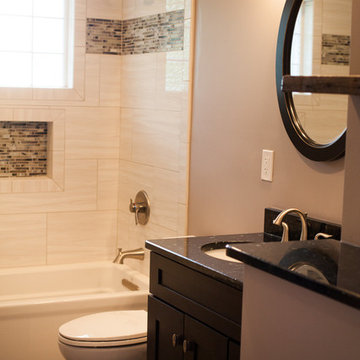
Design ideas for a small transitional 3/4 bathroom in Nashville with shaker cabinets, dark wood cabinets, an alcove tub, a shower/bathtub combo, a two-piece toilet, beige tile, porcelain tile, beige walls, laminate floors, an undermount sink, granite benchtops, beige floor, a shower curtain and black benchtops.
Bathroom Design Ideas with Shaker Cabinets and Laminate Floors
2

