Bathroom Design Ideas with Shaker Cabinets and Light Hardwood Floors
Refine by:
Budget
Sort by:Popular Today
101 - 120 of 1,908 photos
Item 1 of 3
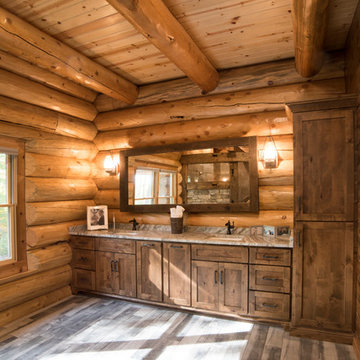
Large double vanity with linen closet on opposite wall from the walk in shower. Dark brown cabinets with granite counter tops. LVT Flooring was installed in this room due its water resistant features.
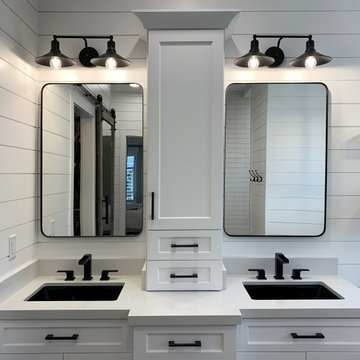
Large master bathroom in Salt Lake City with shaker cabinets, white cabinets, a freestanding tub, a corner shower, white tile, subway tile, white walls, light hardwood floors, an undermount sink, engineered quartz benchtops, an open shower, white benchtops, a shower seat, a double vanity, a built-in vanity and planked wall panelling.
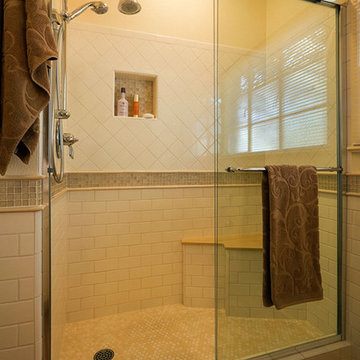
Photography by Jeffrey Volker
Photo of a small traditional 3/4 bathroom in Phoenix with an undermount sink, shaker cabinets, beige cabinets, engineered quartz benchtops, an alcove shower, a one-piece toilet, white tile, subway tile, beige walls and light hardwood floors.
Photo of a small traditional 3/4 bathroom in Phoenix with an undermount sink, shaker cabinets, beige cabinets, engineered quartz benchtops, an alcove shower, a one-piece toilet, white tile, subway tile, beige walls and light hardwood floors.
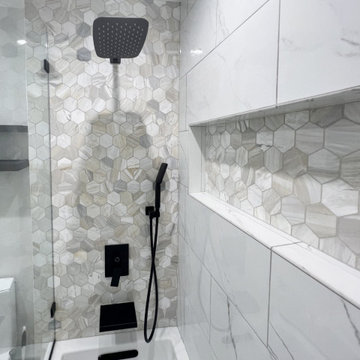
Welcome to a fresh and glowing bathroom remodeling in Diamond Bar, where every element has been carefully designed to create a tranquil and inviting space. As you step inside, the warmth of wood flooring greets your feet, adding a touch of natural elegance to the room.
The focal point of the bathroom is a custom white vanity cabinet with an elegant white countertop adorned with delicate grey veins. Its clean lines and impeccable craftsmanship exude sophistication and style. Completing the look, black hardware and faucet provide a striking contrast, adding a contemporary edge to the design.
With a fresh morning start, above the vanity, a round mirror with subtle backlighting enhances the ambiance, creating a soft and flattering glow. The mirror becomes a functional and aesthetic centerpiece, reflecting the beauty of the space and amplifying the sense of openness.
Adding both practicality and visual interest, black shelves provide storage for essentials while complementing the overall color scheme. Recessed LED lighting fixtures, strategically placed throughout the bathroom, illuminate the space with a gentle and soothing glow, offering a sense of tranquility.
With ‘Glowing’ tiles in mind, the shower area features 12×24 white tile slabs with grey veins on the back wall, infusing the space with a touch of understated elegance. The wall with the shower head showcases hexagon marble tiles with an intricate and captivating pattern, elevating the design to new heights.
A black handheld showerhead brings both functionality and modern style to the shower, offering an invigorating and customized bathing experience.
Completing the Fresh and Glowing bathroom remodeling in Diamond Bar, the tub faucet features a black waterfall spout, creating a stunning visual effect and adding a sense of luxury to the space.
Ready to transform your bathroom into a stunning oasis? Contact us today and let our experienced team bring your vision to life. Get in touch to discuss your remodeling needs and create the bathroom of your dreams.
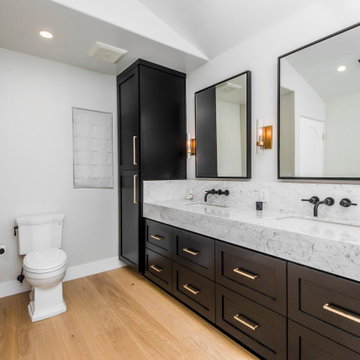
Mid-sized transitional master wet room bathroom in Los Angeles with shaker cabinets, black cabinets, a one-piece toilet, black and white tile, marble, white walls, light hardwood floors, an undermount sink, marble benchtops, brown floor, a hinged shower door, white benchtops, a shower seat, a double vanity and a built-in vanity.
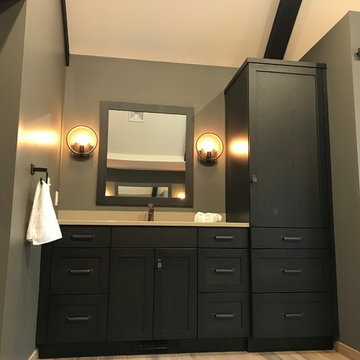
Our owners were looking to upgrade their master bedroom into a hotel-like oasis away from the world with a rustic "ski lodge" feel. The bathroom was gutted, we added some square footage from a closet next door and created a vaulted, spa-like bathroom space with a feature soaking tub. We connected the bedroom to the sitting space beyond to make sure both rooms were able to be used and work together. Added some beams to dress up the ceilings along with a new more modern soffit ceiling complete with an industrial style ceiling fan. The master bed will be positioned at the actual reclaimed barn-wood wall...The gas fireplace is see-through to the sitting area and ties the large space together with a warm accent. This wall is coated in a beautiful venetian plaster. Also included 2 walk-in closet spaces (being fitted with closet systems) and an exercise room.
Pros that worked on the project included: Holly Nase Interiors, S & D Renovations (who coordinated all of the construction), Agentis Kitchen & Bath, Veneshe Master Venetian Plastering, Stoves & Stuff Fireplaces
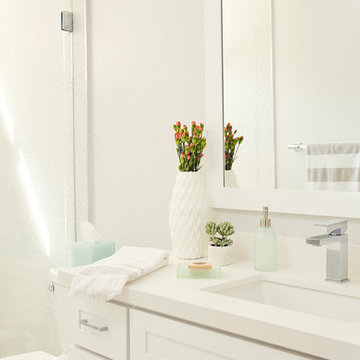
The client's wanted the downstairs Guest Bathroom to be serene and relaxing for their guests. We kept it simple, clean & used the same Quartz counteroprs as they Kitchen because they are incredibly practical. The custom mirror fits perfectly over the vanity and the pale green accessories add a touch of color.
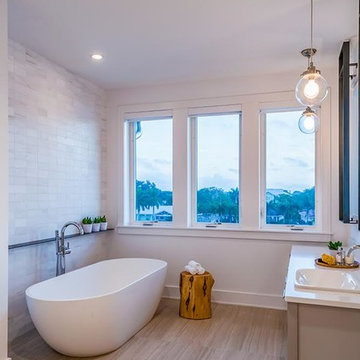
Photo of a mid-sized contemporary 3/4 bathroom in Tampa with beige cabinets, a freestanding tub, white tile, stone tile, white walls, light hardwood floors, a drop-in sink, solid surface benchtops, shaker cabinets and brown floor.
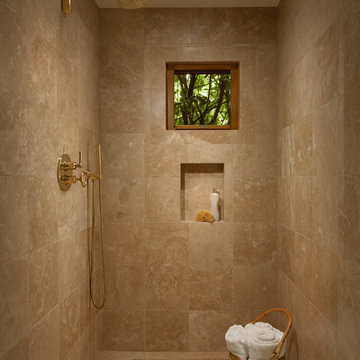
Woodside, CA spa-sauna project is one of our favorites. From the very first moment we realized that meeting customers expectations would be very challenging due to limited timeline but worth of trying at the same time. It was one of the most intense projects which also was full of excitement as we were sure that final results would be exquisite and would make everyone happy.
This sauna was designed and built from the ground up by TBS Construction's team. Goal was creating luxury spa like sauna which would be a personal in-house getaway for relaxation. Result is exceptional. We managed to meet the timeline, deliver quality and make homeowner happy.
TBS Construction is proud being a creator of Atherton Luxury Spa-Sauna.
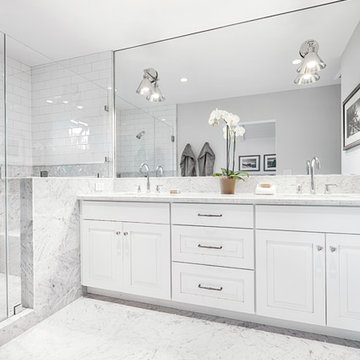
Today’s Vintage Farmhouse by KCS Estates is the perfect pairing of the elegance of simpler times with the sophistication of today’s design sensibility.
Nestled in Homestead Valley this home, located at 411 Montford Ave Mill Valley CA, is 3,383 square feet with 4 bedrooms and 3.5 bathrooms. And features a great room with vaulted, open truss ceilings, chef’s kitchen, private master suite, office, spacious family room, and lawn area. All designed with a timeless grace that instantly feels like home. A natural oak Dutch door leads to the warm and inviting great room featuring vaulted open truss ceilings flanked by a white-washed grey brick fireplace and chef’s kitchen with an over sized island.
The Farmhouse’s sliding doors lead out to the generously sized upper porch with a steel fire pit ideal for casual outdoor living. And it provides expansive views of the natural beauty surrounding the house. An elegant master suite and private home office complete the main living level.
411 Montford Ave Mill Valley CA
Presented by Melissa Crawford
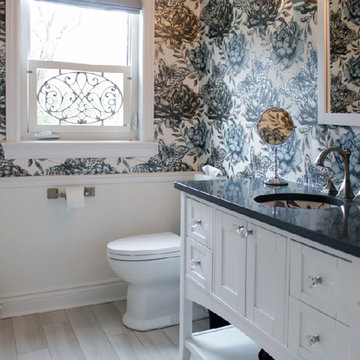
Laura Garner
Photo of a mid-sized transitional powder room in Montreal with an undermount sink, shaker cabinets, white cabinets, engineered quartz benchtops, a one-piece toilet and light hardwood floors.
Photo of a mid-sized transitional powder room in Montreal with an undermount sink, shaker cabinets, white cabinets, engineered quartz benchtops, a one-piece toilet and light hardwood floors.
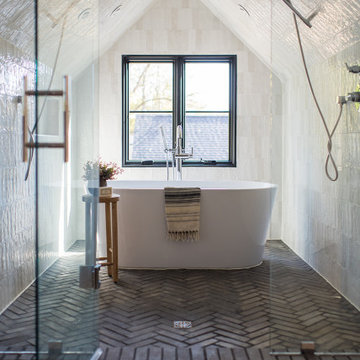
Design ideas for a modern master wet room bathroom in Indianapolis with shaker cabinets, medium wood cabinets, a freestanding tub, white walls, light hardwood floors, an undermount sink, engineered quartz benchtops, brown floor, a hinged shower door, white benchtops, an enclosed toilet, a double vanity and a built-in vanity.
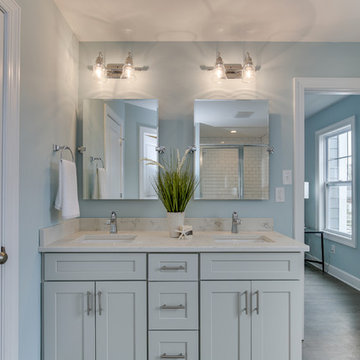
Design ideas for a mid-sized beach style master bathroom in Other with shaker cabinets, grey cabinets, a corner shower, a one-piece toilet, blue walls, light hardwood floors, an undermount sink, engineered quartz benchtops, grey floor, a hinged shower door and white benchtops.
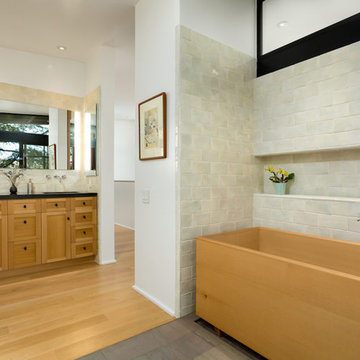
Hinoki soaking tub with Waterworks "Arroyo" tile in Shoal color were used at all wet wall locations. Photo by Clark Dugger
Large transitional master bathroom in Los Angeles with shaker cabinets, light wood cabinets, a japanese tub, ceramic tile, white walls, soapstone benchtops, beige tile and light hardwood floors.
Large transitional master bathroom in Los Angeles with shaker cabinets, light wood cabinets, a japanese tub, ceramic tile, white walls, soapstone benchtops, beige tile and light hardwood floors.
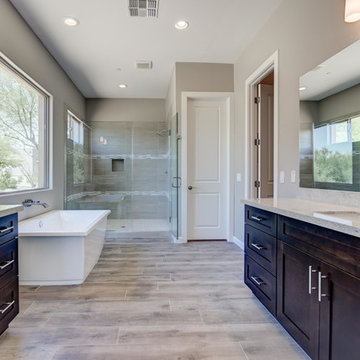
Inspiration for a large master bathroom in Phoenix with shaker cabinets, dark wood cabinets, a freestanding tub, an alcove shower, beige tile, porcelain tile, beige walls, light hardwood floors, an undermount sink, granite benchtops, beige floor and a hinged shower door.
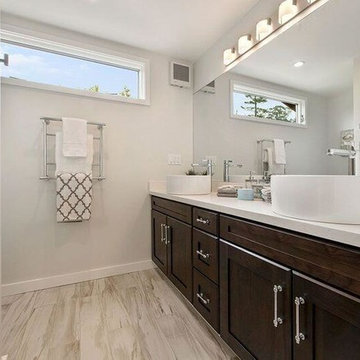
This is an example of a mid-sized modern master bathroom in San Francisco with shaker cabinets, dark wood cabinets, an alcove shower, a two-piece toilet, white tile, white walls, light hardwood floors, a vessel sink, granite benchtops and beige floor.
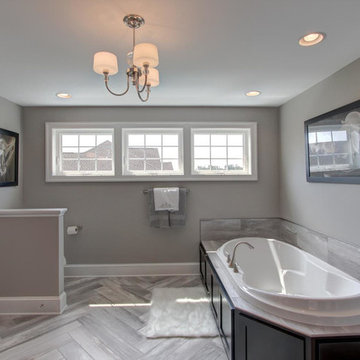
Large contemporary master bathroom in Philadelphia with shaker cabinets, dark wood cabinets, a drop-in tub, a corner shower, gray tile, porcelain tile, grey walls, light hardwood floors, an undermount sink, solid surface benchtops, beige floor and a hinged shower door.
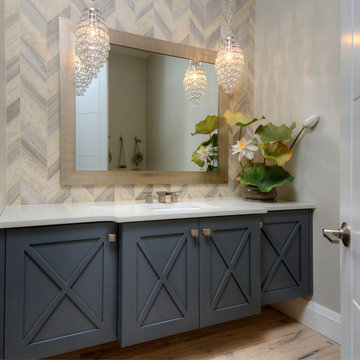
BBC Paint 3" Shaker 5 pc Maple custom color paint
Paul Kohlman of Paul Kohlman Photography
Inspiration for a mid-sized contemporary bathroom in Denver with light hardwood floors, shaker cabinets, grey cabinets and grey walls.
Inspiration for a mid-sized contemporary bathroom in Denver with light hardwood floors, shaker cabinets, grey cabinets and grey walls.
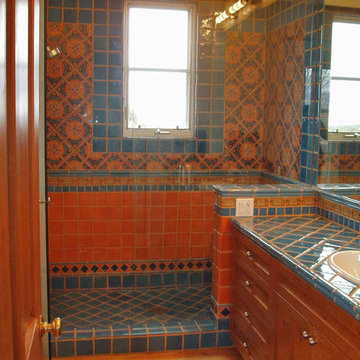
Bright turquoise accented with orange and cobalt create a whimsical color scheme for this powder room design. The wainscot pattern wraps the room and forms the vanity backsplash. Mexican patterned tiles dominate the upper walls of the shower. Photo by Christopher Martinez Photography.
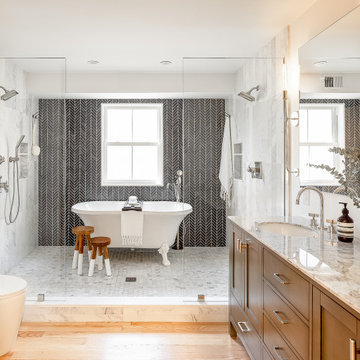
Photo of a transitional wet room bathroom in Providence with shaker cabinets, medium wood cabinets, a claw-foot tub, black and white tile, mosaic tile, white walls, light hardwood floors, an undermount sink, beige floor, an open shower, grey benchtops, a double vanity and a built-in vanity.
Bathroom Design Ideas with Shaker Cabinets and Light Hardwood Floors
6

