Bathroom Design Ideas with Shaker Cabinets and Limestone Floors
Refine by:
Budget
Sort by:Popular Today
181 - 200 of 1,150 photos
Item 1 of 3
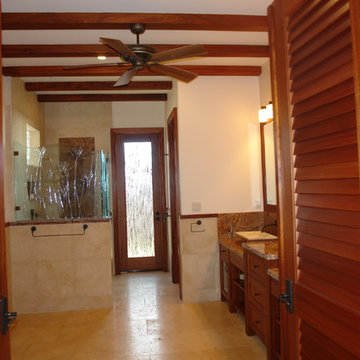
The master bath is rich in nature and yet still light and airy. Stone vessel sinks, bronze faucets and hardware. Cabinets of ribbon grain mahogany made to look like furniture. Cafe rainforest marble counter and full backsplash. Plantation doors. Art glass at shower surround and outdoor shower door. Beamed ceiling and wood fan.
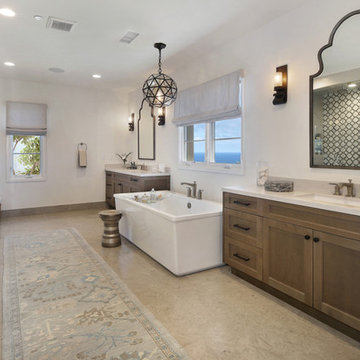
Inspiration for an expansive mediterranean master bathroom in Orange County with shaker cabinets, medium wood cabinets, a freestanding tub, an alcove shower, white tile, stone slab, white walls, limestone floors, a wall-mount sink, engineered quartz benchtops, grey floor, a hinged shower door and white benchtops.
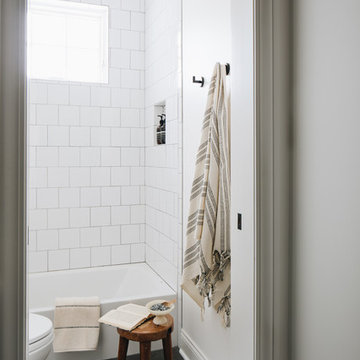
Mid-sized transitional kids bathroom in Chicago with shaker cabinets, grey cabinets, a drop-in tub, a shower/bathtub combo, a two-piece toilet, black tile, terra-cotta tile, white walls, limestone floors, an undermount sink, engineered quartz benchtops, grey floor, a shower curtain, white benchtops, an enclosed toilet, a double vanity and a built-in vanity.
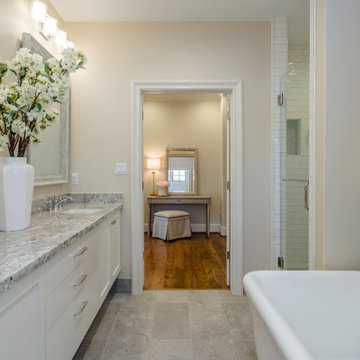
Master bath with dressing area.
This is an example of a mid-sized arts and crafts master bathroom in Houston with shaker cabinets, white cabinets, a freestanding tub, a double shower, a two-piece toilet, beige tile, ceramic tile, beige walls, limestone floors, an undermount sink, granite benchtops, grey floor, a hinged shower door, multi-coloured benchtops, an enclosed toilet, a double vanity, a floating vanity and decorative wall panelling.
This is an example of a mid-sized arts and crafts master bathroom in Houston with shaker cabinets, white cabinets, a freestanding tub, a double shower, a two-piece toilet, beige tile, ceramic tile, beige walls, limestone floors, an undermount sink, granite benchtops, grey floor, a hinged shower door, multi-coloured benchtops, an enclosed toilet, a double vanity, a floating vanity and decorative wall panelling.
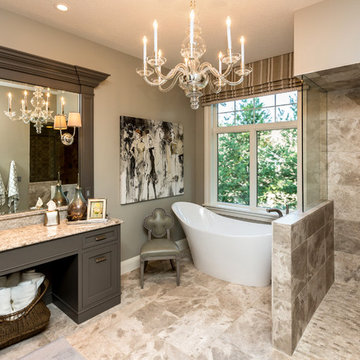
Jake Boyd
Photo of a large transitional master bathroom in Other with shaker cabinets, brown cabinets, a freestanding tub, granite benchtops, an open shower, an undermount sink, beige walls and limestone floors.
Photo of a large transitional master bathroom in Other with shaker cabinets, brown cabinets, a freestanding tub, granite benchtops, an open shower, an undermount sink, beige walls and limestone floors.
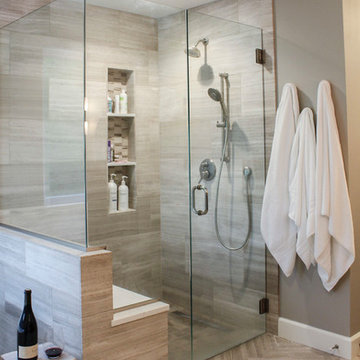
Madison Stoa Photography
Large transitional master bathroom in Austin with brown cabinets, a freestanding tub, limestone, limestone floors, engineered quartz benchtops, a hinged shower door, shaker cabinets, an alcove shower, grey walls, an undermount sink and beige floor.
Large transitional master bathroom in Austin with brown cabinets, a freestanding tub, limestone, limestone floors, engineered quartz benchtops, a hinged shower door, shaker cabinets, an alcove shower, grey walls, an undermount sink and beige floor.
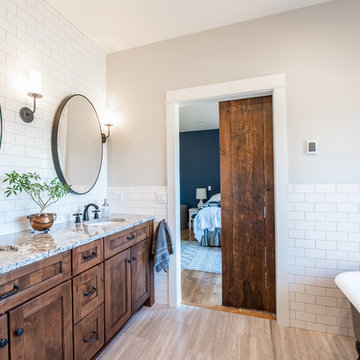
Jen Jones
Photo of a mid-sized country master bathroom in Seattle with shaker cabinets, medium wood cabinets, a claw-foot tub, an alcove shower, white tile, subway tile, grey walls, limestone floors, an undermount sink, granite benchtops, a shower curtain and white benchtops.
Photo of a mid-sized country master bathroom in Seattle with shaker cabinets, medium wood cabinets, a claw-foot tub, an alcove shower, white tile, subway tile, grey walls, limestone floors, an undermount sink, granite benchtops, a shower curtain and white benchtops.
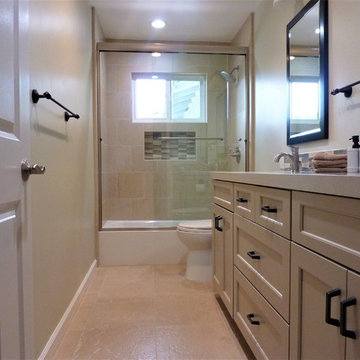
Small changes made a big impact in this guest bath! The layout remained the same, but the bathroom was remodeled from top to bottom. The warm, neutral colors in the limestone floor and wall tile create a beautiful backdrop for the martini glass accent tile and matte black hardware to pop!
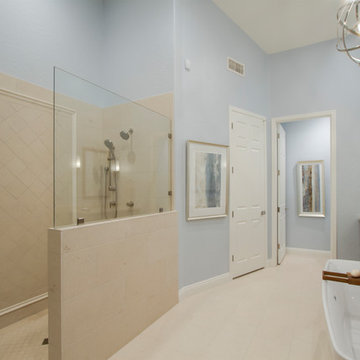
Connor Contracting, Taube Photography
Photo of a mid-sized transitional master bathroom in Phoenix with shaker cabinets, brown cabinets, a freestanding tub, an alcove shower, a two-piece toilet, blue tile, limestone, blue walls, limestone floors, a drop-in sink, engineered quartz benchtops, beige floor, an open shower and beige benchtops.
Photo of a mid-sized transitional master bathroom in Phoenix with shaker cabinets, brown cabinets, a freestanding tub, an alcove shower, a two-piece toilet, blue tile, limestone, blue walls, limestone floors, a drop-in sink, engineered quartz benchtops, beige floor, an open shower and beige benchtops.
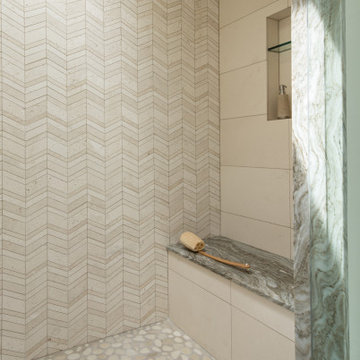
Design ideas for an expansive transitional master bathroom in Los Angeles with shaker cabinets, grey cabinets, a freestanding tub, an alcove shower, white tile, limestone, white walls, limestone floors, an undermount sink, quartzite benchtops, grey floor, a hinged shower door and multi-coloured benchtops.
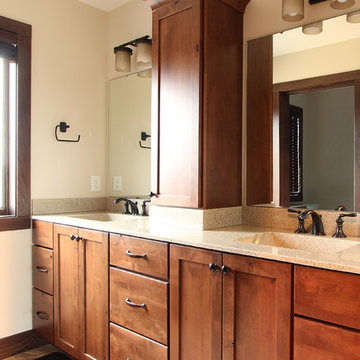
Double vanity in guest bathroom. Drawer storage and a wall cabinet to the countertop separates the sink areas. integrated sinks makes these vanity countertops easy to clean.
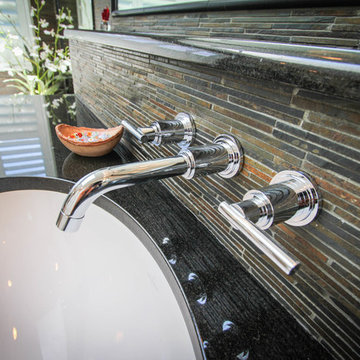
Everything inside the bathroom was removed and newly installed with a smaller Jacuzzi, new vanities with bigger cabinet space, and brand new state-of-the-art shower and heated flooring. The former monotone space was replaced with carefully selected color palette to create a spacious room of comfort. The construction process required the bathroom to be entirely stripped down to its wood frame. The wall separating the shower/toilet area and the remaining bathroom was taken away. The existing closet was demolished and rebuilt at two feet away from original location to create a bigger shower. Brand new heated flooring with programmable digital thermostat was installed, along with electrical work and new marble tiling. The replacement of the Jacuzzi required new plumbing and electrical lines, a new wood frame built specifically for the tub selected by the client, and a new granite top with new modern styled faucets and drains.
The new vanities allowed for extra storage space and only necessary items around the sink area. The removal of the former pocket door created a brighter area for the shower/toilet and an easier flow of circulation. Inside the shower area, a whole new set of fixtures were installed including body sprays and faucets with thermostatic valve. The shower walls were finished with moisture resistant drywall, and the innovative built-in shelf allowed for a clutter-free shower space. It also has a new style of drain, which has the ability to handle high water flow, ideal for multiple body sprays in the new shower. Its lack of visible screws is also comfortable for the foot when showering.
The final outcome of the bathroom remodeling was exactly what the client had been searching for: updated vanities and shower, more standing area, and detail designs of everything. All the fixtures throughout the bathroom have been replaced with a simple, modern design that better suits the client’s lifestyle. The entire color composition of the backsplash, mirror frame, countertop, cabinets and tiling added a comfortable and warm atmosphere to a better functioning room.
Visit us at www.dremodeling.com!
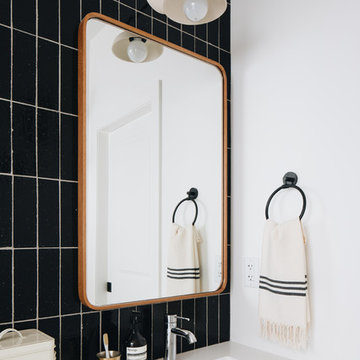
Design ideas for a mid-sized transitional kids bathroom in Chicago with shaker cabinets, grey cabinets, a drop-in tub, a shower/bathtub combo, a two-piece toilet, black tile, terra-cotta tile, white walls, limestone floors, an undermount sink, engineered quartz benchtops, grey floor, a shower curtain, white benchtops, an enclosed toilet, a double vanity and a built-in vanity.
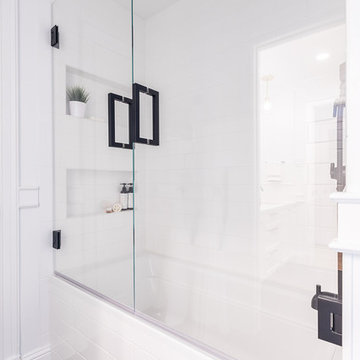
Black and white beautifully combined make this bathroom sleek and chic. Clean lines and modern design elements encompass this client's flawless design flair.
Photographer: Morgan English @theenglishden
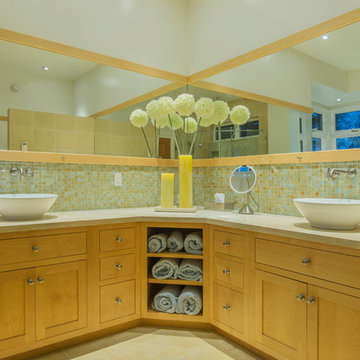
On the shore of Lake Ontario, adjacent to a large wetland, this residence merges ecological design and logical planning with a contemporary style that takes cues from the local agrarian architecture. Four interconnected buildings evocative of an evolved farmhouse separate public and private activities, while also creating a series of external courtyards. The materials, organization of structures and framed views from the residence are experienced as a series of juxtapositions: tradition and innovation, building and landscape, shelter and exposure.
Photographer:
Andrew Phua | APHUA
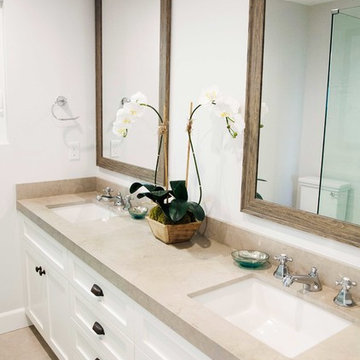
Wendy Hay Photography
This is an example of a beach style bathroom in Orange County with an undermount sink, shaker cabinets, white cabinets, limestone benchtops, an open shower, gray tile, porcelain tile, grey walls and limestone floors.
This is an example of a beach style bathroom in Orange County with an undermount sink, shaker cabinets, white cabinets, limestone benchtops, an open shower, gray tile, porcelain tile, grey walls and limestone floors.
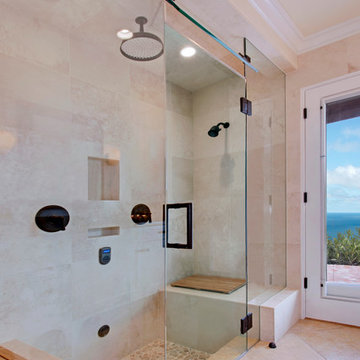
Jeri Koegel
Design ideas for a small arts and crafts bathroom in Los Angeles with an undermount sink, shaker cabinets, white cabinets, limestone benchtops, a wall-mount toilet, beige tile, stone tile, white walls, limestone floors, with a sauna, an alcove shower, beige floor and a hinged shower door.
Design ideas for a small arts and crafts bathroom in Los Angeles with an undermount sink, shaker cabinets, white cabinets, limestone benchtops, a wall-mount toilet, beige tile, stone tile, white walls, limestone floors, with a sauna, an alcove shower, beige floor and a hinged shower door.
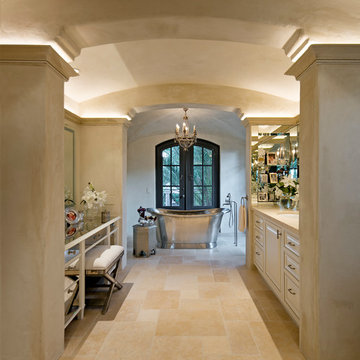
Architect: Tom Ochsner
General Contractor: Allen Construction
Photographer: Jim Bartsch Photography
Photo of a large mediterranean master bathroom in Santa Barbara with shaker cabinets, white cabinets, a freestanding tub, an open shower, beige tile, mosaic tile, beige walls, limestone floors, an undermount sink and marble benchtops.
Photo of a large mediterranean master bathroom in Santa Barbara with shaker cabinets, white cabinets, a freestanding tub, an open shower, beige tile, mosaic tile, beige walls, limestone floors, an undermount sink and marble benchtops.
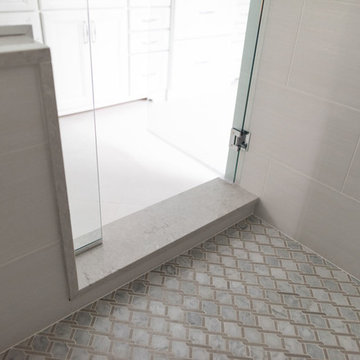
Shaun Ring
Inspiration for an arts and crafts master bathroom in Other with shaker cabinets, white cabinets, a freestanding tub, an alcove shower, a two-piece toilet, white tile, porcelain tile, grey walls, limestone floors, an undermount sink, engineered quartz benchtops, white floor and a hinged shower door.
Inspiration for an arts and crafts master bathroom in Other with shaker cabinets, white cabinets, a freestanding tub, an alcove shower, a two-piece toilet, white tile, porcelain tile, grey walls, limestone floors, an undermount sink, engineered quartz benchtops, white floor and a hinged shower door.
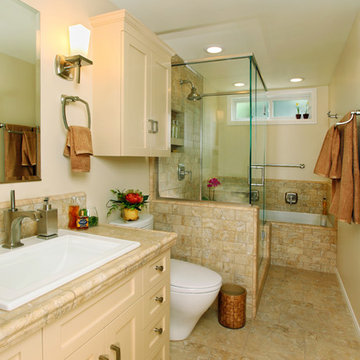
Charles Metivier Photography
Mid-sized traditional 3/4 wet room bathroom in Los Angeles with shaker cabinets, beige cabinets, an alcove tub, a one-piece toilet, porcelain tile, beige walls, limestone floors, a drop-in sink, limestone benchtops, beige floor and a hinged shower door.
Mid-sized traditional 3/4 wet room bathroom in Los Angeles with shaker cabinets, beige cabinets, an alcove tub, a one-piece toilet, porcelain tile, beige walls, limestone floors, a drop-in sink, limestone benchtops, beige floor and a hinged shower door.
Bathroom Design Ideas with Shaker Cabinets and Limestone Floors
10