Bathroom Design Ideas with Shaker Cabinets and Limestone Floors
Refine by:
Budget
Sort by:Popular Today
41 - 60 of 1,148 photos
Item 1 of 3
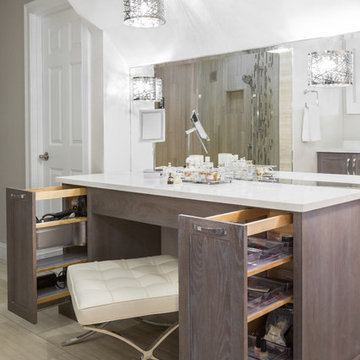
Photography by: Kyle J Caldwell
This makeup vanity was customized for the stylist in the home. We used Rev-A-Shelf vanity pull-out inserts for the cabinetry to organize & store. We also used custom mirrored glass with lighting fixtures mounted to the surface, a pendant above, and a lit magnifying mirror to maximize lighting to the area.
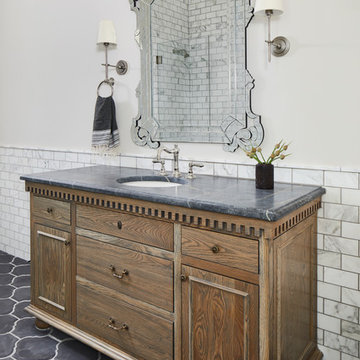
Interior view of the Northgrove Residence. Interior Design by Amity Worrell & Co. Construction by Smith Builders. Photography by Andrea Calo.
Photo of an expansive beach style bathroom in Austin with shaker cabinets, brown cabinets, a drop-in tub, a one-piece toilet, blue tile, subway tile, white walls, limestone floors, an undermount sink, marble benchtops, white floor and white benchtops.
Photo of an expansive beach style bathroom in Austin with shaker cabinets, brown cabinets, a drop-in tub, a one-piece toilet, blue tile, subway tile, white walls, limestone floors, an undermount sink, marble benchtops, white floor and white benchtops.
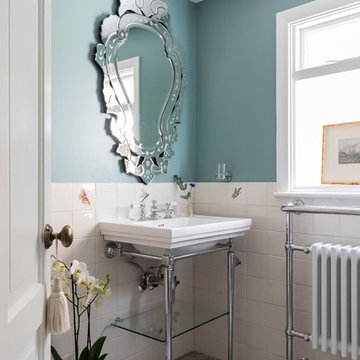
This is an example of a mid-sized country bathroom in London with shaker cabinets, blue cabinets, limestone floors and blue floor.
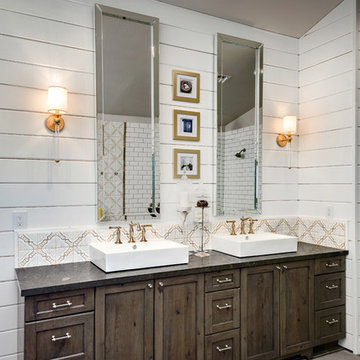
Large transitional master bathroom in Phoenix with shaker cabinets, dark wood cabinets, a curbless shower, white tile, subway tile, grey walls, limestone floors, a vessel sink, limestone benchtops, a freestanding tub and an open shower.
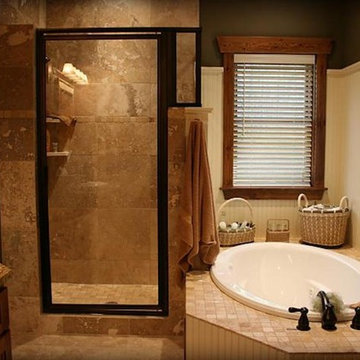
Design ideas for a large traditional master bathroom in Minneapolis with shaker cabinets, dark wood cabinets, a drop-in tub, an alcove shower, brown walls, limestone floors, a drop-in sink, beige floor, a hinged shower door and granite benchtops.
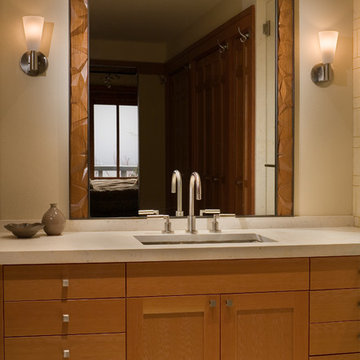
The Magnolia Renovation has been primarily concerned with the design of a new, highly crafted modern kitchen in a traditional home located in the Magnolia neighborhood of Seattle. The kitchen design relies on the creation of a very simple continuous space that is occupied by highly crafted pieces of furniture, cabinets and fittings. Materials such as steel, bronze, bamboo, stained elm, woven cattail, and sea grass are used in juxtaposition, allowing each material to benefit from adjacent contrasts in texture and color.
The existing kitchen and dining room consisted of separate rooms with a dividing wall. This wall was removed to create a long, continuous, east-west space, approximately 34 feet long, with cabinets and counters along each wall. The west end of the space has glass doors and views to the Puget Sound. The east end also has glass doors, leading to a small garden space. In the center of the new kitchen/dining space, we designed two long, custom tables from reclaimed elm planks (20" wide, 2" thick). The first table is a working kitchen island, the second table is the dining table. Both tables have custom blued-steel bases with laser-cut bronze overlay. We also designed custom stools with blued-steel bases and woven cattail rush seats. The lighting of the kitchen consists of 15 small, candle-like fixtures arranged in a random array with custom steel brackets. The cabinets are custom designed, with bleached Alaskan yellow cedar frames and bamboo panels. The counters are a dark limestone with a beautiful stone mosaic backsplash with a bamboo-like pattern. Adjacent to the backsplash is a long horizontal window with a “beargrass” resin panel placed on the interior side of the window. The “beargrass” panel contains actual sea grasses, which are backlit by the window behind the panel.
Photo: Benjamin Benschneider
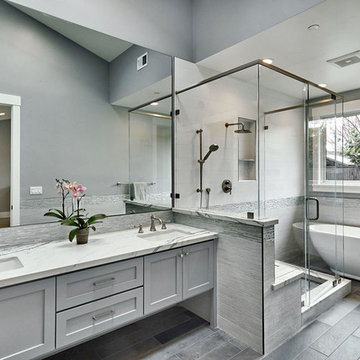
Mark Pinkerton, vi360 Photography
Large country master bathroom in San Francisco with shaker cabinets, grey cabinets, a freestanding tub, an open shower, a one-piece toilet, white tile, grey walls, limestone floors, an undermount sink, engineered quartz benchtops, grey floor, a hinged shower door and porcelain tile.
Large country master bathroom in San Francisco with shaker cabinets, grey cabinets, a freestanding tub, an open shower, a one-piece toilet, white tile, grey walls, limestone floors, an undermount sink, engineered quartz benchtops, grey floor, a hinged shower door and porcelain tile.
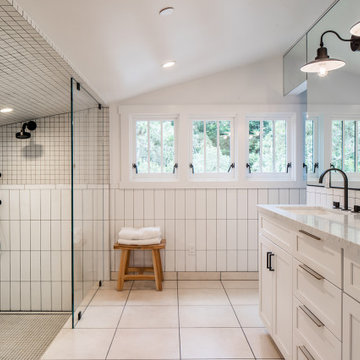
The Master Bath channels pure relaxation featuring a double sink vanity with Carrara marble countertop, natural stone flooring, and large open tiled shower complete with Japanese soaking tub.
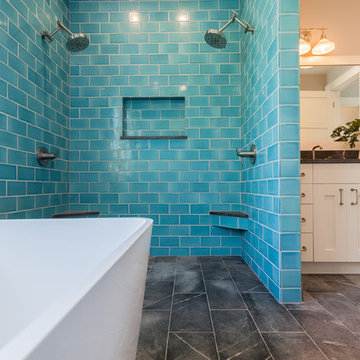
Photo of a contemporary master bathroom in San Diego with shaker cabinets, white cabinets, a freestanding tub, an open shower, a one-piece toilet, blue tile, ceramic tile, grey walls, limestone floors, an undermount sink, soapstone benchtops, grey floor, an open shower and grey benchtops.
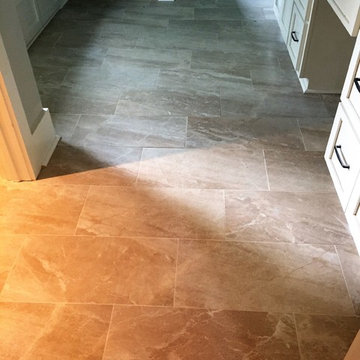
Small traditional 3/4 bathroom in Miami with an alcove tub, a shower/bathtub combo, ceramic tile, beige walls, shaker cabinets, white cabinets, limestone floors, granite benchtops and beige floor.
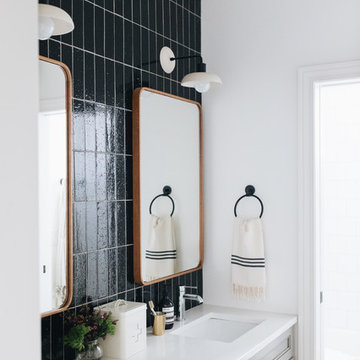
Mid-sized transitional kids bathroom in Chicago with shaker cabinets, grey cabinets, a drop-in tub, a shower/bathtub combo, a two-piece toilet, black tile, terra-cotta tile, white walls, limestone floors, an undermount sink, engineered quartz benchtops, grey floor, a shower curtain, white benchtops, an enclosed toilet, a double vanity and a built-in vanity.
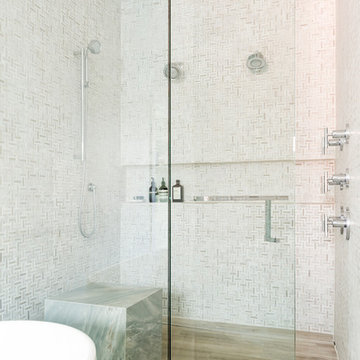
Contractor - Alair Homes Dallas
Photographer - Michael Wiltbank
Photo of a small contemporary master wet room bathroom in Dallas with shaker cabinets, white cabinets, a freestanding tub, a one-piece toilet, white tile, limestone, white walls, limestone floors, an undermount sink, quartzite benchtops, beige floor, a hinged shower door and grey benchtops.
Photo of a small contemporary master wet room bathroom in Dallas with shaker cabinets, white cabinets, a freestanding tub, a one-piece toilet, white tile, limestone, white walls, limestone floors, an undermount sink, quartzite benchtops, beige floor, a hinged shower door and grey benchtops.
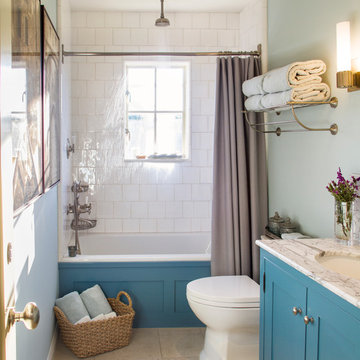
Photo Credit: Nicole Leone / Designed by: Aboutspace Studios
Design ideas for a country bathroom in Los Angeles with shaker cabinets, blue cabinets, an alcove tub, a shower/bathtub combo, a two-piece toilet, white tile, subway tile, an undermount sink, marble benchtops, blue walls, a shower curtain, white benchtops, limestone floors and beige floor.
Design ideas for a country bathroom in Los Angeles with shaker cabinets, blue cabinets, an alcove tub, a shower/bathtub combo, a two-piece toilet, white tile, subway tile, an undermount sink, marble benchtops, blue walls, a shower curtain, white benchtops, limestone floors and beige floor.
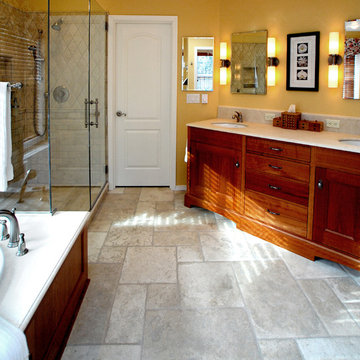
Bathroom Renovation Photos: Rebecca Zurstadt-Peterson
Large traditional master bathroom in Portland with shaker cabinets, medium wood cabinets, an alcove tub, a corner shower, beige tile, stone tile, yellow walls, limestone floors, an undermount sink and limestone benchtops.
Large traditional master bathroom in Portland with shaker cabinets, medium wood cabinets, an alcove tub, a corner shower, beige tile, stone tile, yellow walls, limestone floors, an undermount sink and limestone benchtops.
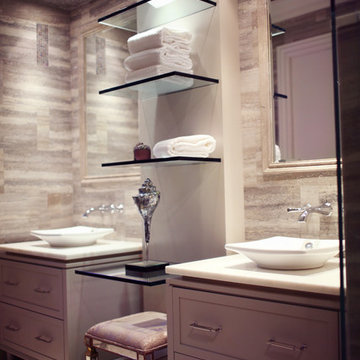
Large contemporary bathroom in Tampa with a vessel sink, shaker cabinets, beige cabinets, brown tile, stone tile, brown walls, limestone floors and solid surface benchtops.
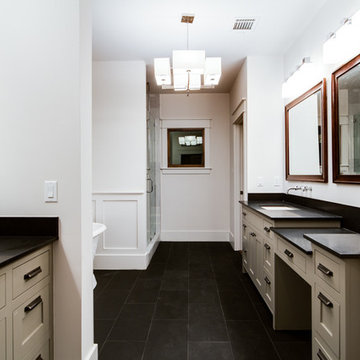
Alton Ng
Design ideas for a large transitional master bathroom in Houston with an undermount sink, shaker cabinets, grey cabinets, granite benchtops, a freestanding tub, an alcove shower, a two-piece toilet, black tile, stone tile, white walls, limestone floors and black floor.
Design ideas for a large transitional master bathroom in Houston with an undermount sink, shaker cabinets, grey cabinets, granite benchtops, a freestanding tub, an alcove shower, a two-piece toilet, black tile, stone tile, white walls, limestone floors and black floor.
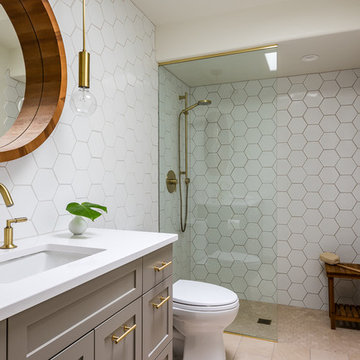
Matt Vacca
Inspiration for a small transitional 3/4 bathroom in Phoenix with shaker cabinets, grey cabinets, a curbless shower, white tile, ceramic tile, white walls, limestone floors, an undermount sink and engineered quartz benchtops.
Inspiration for a small transitional 3/4 bathroom in Phoenix with shaker cabinets, grey cabinets, a curbless shower, white tile, ceramic tile, white walls, limestone floors, an undermount sink and engineered quartz benchtops.
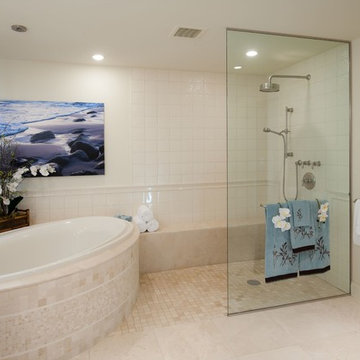
Bath & Interior Design by Valorie Spence,
Interior Design Solutions, www.idsmaui.com,
Greg Hoxsie photography
This is an example of a tropical master bathroom in Hawaii with shaker cabinets, a drop-in tub, a curbless shower, a one-piece toilet, beige tile, stone tile, beige walls, limestone floors and an undermount sink.
This is an example of a tropical master bathroom in Hawaii with shaker cabinets, a drop-in tub, a curbless shower, a one-piece toilet, beige tile, stone tile, beige walls, limestone floors and an undermount sink.
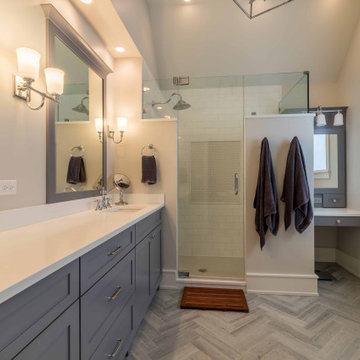
Large country master bathroom in Chicago with shaker cabinets, blue cabinets, an alcove shower, a one-piece toilet, white tile, limestone, limestone floors, an integrated sink, solid surface benchtops, blue floor, a sliding shower screen, white benchtops, a shower seat, a single vanity, a freestanding vanity, wallpaper, wallpaper and white walls.
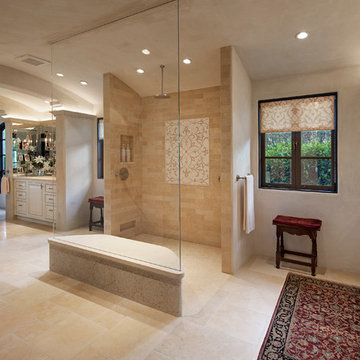
Architect: Tom Ochsner
General Contractor: Allen Construction
Photographer: Jim Bartsch Photography
Photo of a large mediterranean master bathroom in Santa Barbara with shaker cabinets, white cabinets, a freestanding tub, an open shower, beige tile, mosaic tile, beige walls, limestone floors, an undermount sink and marble benchtops.
Photo of a large mediterranean master bathroom in Santa Barbara with shaker cabinets, white cabinets, a freestanding tub, an open shower, beige tile, mosaic tile, beige walls, limestone floors, an undermount sink and marble benchtops.
Bathroom Design Ideas with Shaker Cabinets and Limestone Floors
3