Bathroom Design Ideas with Shaker Cabinets and Louvered Cabinets
Refine by:
Budget
Sort by:Popular Today
181 - 200 of 139,429 photos
Item 1 of 3
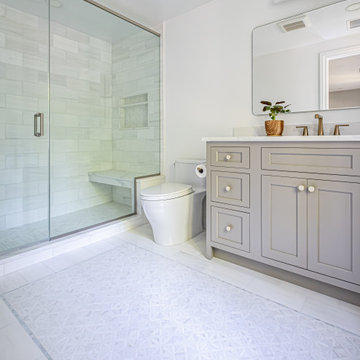
Beautiful carpet-like mosaic tile on the floor of this ensuite bath compliments the simple and elegant bathroom vanity, lighting and mirror.
Photos by VLG Photography
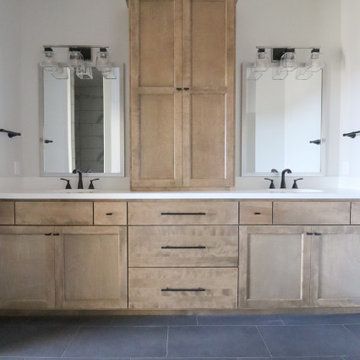
Design ideas for a transitional master bathroom in Omaha with shaker cabinets, medium wood cabinets, a freestanding tub, a double shower, a two-piece toilet, porcelain floors, an integrated sink, black floor, an open shower, white benchtops, an enclosed toilet, a double vanity and a built-in vanity.
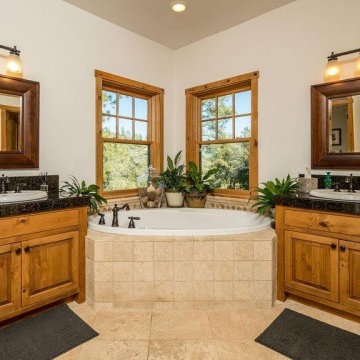
Large arts and crafts master wet room bathroom in Sacramento with shaker cabinets, medium wood cabinets, a corner tub, white walls, ceramic floors, a drop-in sink, granite benchtops, beige floor, black benchtops, a double vanity, a built-in vanity, vaulted, a one-piece toilet, beige tile, ceramic tile and a hinged shower door.

This Fieldstone bathroom vanity in a Moss Green using a the Commerce door style with decorative bottom. Client paired this with wonderful wallpaper and brass accents.

Before and After
This is an example of a mid-sized midcentury 3/4 bathroom in Los Angeles with shaker cabinets, blue cabinets, a curbless shower, a two-piece toilet, white tile, ceramic tile, white walls, ceramic floors, an undermount sink, marble benchtops, black floor, a sliding shower screen, white benchtops, a niche, a single vanity, a built-in vanity and decorative wall panelling.
This is an example of a mid-sized midcentury 3/4 bathroom in Los Angeles with shaker cabinets, blue cabinets, a curbless shower, a two-piece toilet, white tile, ceramic tile, white walls, ceramic floors, an undermount sink, marble benchtops, black floor, a sliding shower screen, white benchtops, a niche, a single vanity, a built-in vanity and decorative wall panelling.
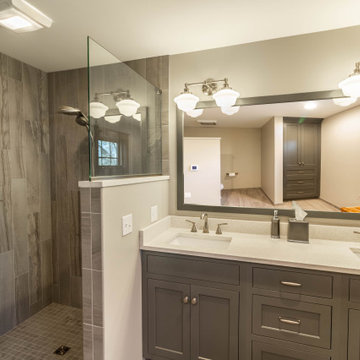
Photo of a mid-sized traditional master bathroom in Other with shaker cabinets, grey cabinets, a corner shower, a two-piece toilet, gray tile, porcelain tile, grey walls, porcelain floors, an undermount sink, quartzite benchtops, grey floor, an open shower, white benchtops, a niche, a double vanity and a built-in vanity.

Coastal Bathroom
Design ideas for a small beach style 3/4 bathroom in Orange County with shaker cabinets, blue cabinets, a two-piece toilet, white tile, ceramic tile, blue walls, vinyl floors, an undermount sink, engineered quartz benchtops, beige floor, white benchtops, a niche, a single vanity, a built-in vanity and planked wall panelling.
Design ideas for a small beach style 3/4 bathroom in Orange County with shaker cabinets, blue cabinets, a two-piece toilet, white tile, ceramic tile, blue walls, vinyl floors, an undermount sink, engineered quartz benchtops, beige floor, white benchtops, a niche, a single vanity, a built-in vanity and planked wall panelling.
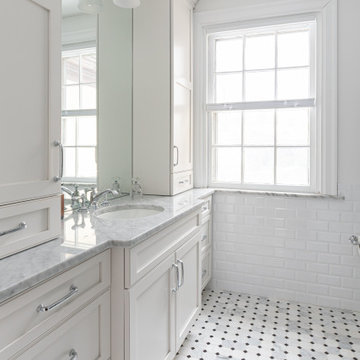
This is an example of a small traditional master bathroom in Philadelphia with shaker cabinets, white cabinets, a corner shower, a one-piece toilet, white tile, subway tile, white walls, marble floors, an undermount sink, marble benchtops, grey floor, a hinged shower door, brown benchtops, a single vanity and a built-in vanity.

Design ideas for a large country master bathroom in Denver with shaker cabinets, white cabinets, a freestanding tub, a curbless shower, white tile, porcelain tile, grey walls, porcelain floors, an undermount sink, quartzite benchtops, beige floor, a hinged shower door, grey benchtops, a shower seat, a double vanity, a built-in vanity and exposed beam.
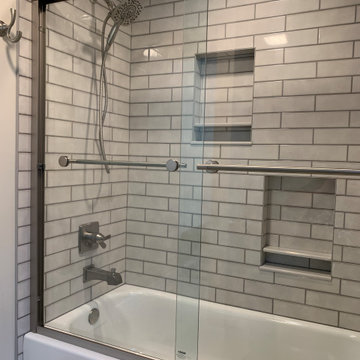
Installed a new white tub, a double shower niche, all new tiles on floor and on the shower walls.
Delta fixtures in the tub.
This is an example of a mid-sized modern master bathroom in New York with shaker cabinets, white cabinets, an alcove tub, a shower/bathtub combo, a two-piece toilet, gray tile, porcelain tile, porcelain floors, an undermount sink, quartzite benchtops, a niche, a double vanity and a freestanding vanity.
This is an example of a mid-sized modern master bathroom in New York with shaker cabinets, white cabinets, an alcove tub, a shower/bathtub combo, a two-piece toilet, gray tile, porcelain tile, porcelain floors, an undermount sink, quartzite benchtops, a niche, a double vanity and a freestanding vanity.
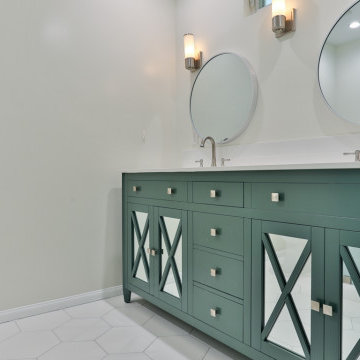
The original Master Bathroom was quite large and had two separate entry ways in. It just didn't make sense so the homeowners decided to divide the old MB into two separate bathrooms; one full and one 3/4.
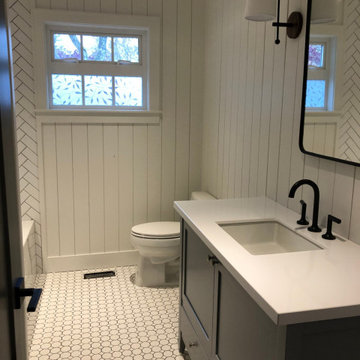
We remodeled this home in Victoria, BC with a modern farmhouse inspiration. While it's still under construction, we've added a lot more character to make this more of home.

Our clients wanted a REAL master bathroom with enough space for both of them to be in there at the same time. Their house, built in the 1940’s, still had plenty of the original charm, but also had plenty of its original tiny spaces that just aren’t very functional for modern life.
The original bathroom had a tiny stall shower, and just a single vanity with very limited storage and counter space. Not to mention kitschy pink subway tile on every wall. With some creative reconfiguring, we were able to reclaim about 25 square feet of space from the bedroom. Which gave us the space we needed to introduce a double vanity with plenty of storage, and a HUGE walk-in shower that spans the entire length of the new bathroom!
While we knew we needed to stay true to the original character of the house, we also wanted to bring in some modern flair! Pairing strong graphic floor tile with some subtle (and not so subtle) green tones gave us the perfect blend of classic sophistication with a modern glow up.
Our clients were thrilled with the look of their new space, and were even happier about how large and open it now feels!

Photo of a large country master bathroom in Grand Rapids with shaker cabinets, medium wood cabinets, a freestanding tub, an open shower, green walls, ceramic floors, an undermount sink, engineered quartz benchtops, multi-coloured floor, an open shower, white benchtops, a niche, a double vanity, a built-in vanity and vaulted.

This redesigned hall bathroom is spacious enough for the kids to get ready on busy school mornings. The double sink adds function while the fun tile design and punches of color creates a playful space.

Photo of a small modern 3/4 bathroom in Seattle with shaker cabinets, grey cabinets, an open shower, a one-piece toilet, gray tile, porcelain tile, grey walls, porcelain floors, a drop-in sink, engineered quartz benchtops, multi-coloured floor, a sliding shower screen, white benchtops, a niche, a single vanity and a freestanding vanity.

Master Bath Tub and Shower
Inspiration for a large mediterranean master bathroom in Dallas with shaker cabinets, white cabinets, a freestanding tub, gray tile, stone tile, beige walls, travertine floors, an undermount sink, quartzite benchtops, grey floor, a hinged shower door, grey benchtops, a double vanity and a built-in vanity.
Inspiration for a large mediterranean master bathroom in Dallas with shaker cabinets, white cabinets, a freestanding tub, gray tile, stone tile, beige walls, travertine floors, an undermount sink, quartzite benchtops, grey floor, a hinged shower door, grey benchtops, a double vanity and a built-in vanity.
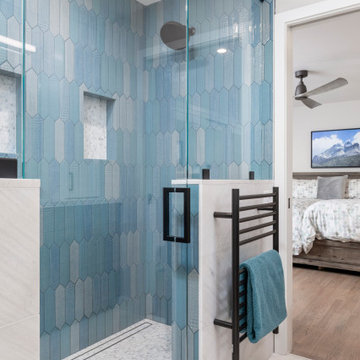
Inspiration for a mid-sized transitional master bathroom in Other with shaker cabinets, medium wood cabinets, a one-piece toilet, beige tile, beige walls, an undermount sink, engineered quartz benchtops, white benchtops, a built-in vanity, a curbless shower, marble floors, multi-coloured floor, a hinged shower door, a niche and a double vanity.

custom master bathroom featuring stone tile walls, custom wooden vanity and shower enclosure
Design ideas for a mid-sized traditional master bathroom in Other with medium wood cabinets, an open shower, white tile, stone tile, white walls, mosaic tile floors, an undermount sink, engineered quartz benchtops, white floor, a hinged shower door, white benchtops, a niche, a double vanity, a built-in vanity, decorative wall panelling and shaker cabinets.
Design ideas for a mid-sized traditional master bathroom in Other with medium wood cabinets, an open shower, white tile, stone tile, white walls, mosaic tile floors, an undermount sink, engineered quartz benchtops, white floor, a hinged shower door, white benchtops, a niche, a double vanity, a built-in vanity, decorative wall panelling and shaker cabinets.
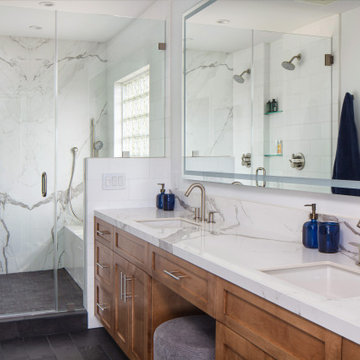
Creation of a new master bathroom, kids’ bathroom, toilet room and a WIC from a mid. size bathroom was a challenge but the results were amazing.
The master bathroom has a huge 5.5'x6' shower with his/hers shower heads.
The main wall of the shower is made from 2 book matched porcelain slabs, the rest of the walls are made from Thasos marble tile and the floors are slate stone.
The vanity is a double sink custom made with distress wood stain finish and its almost 10' long.
The vanity countertop and backsplash are made from the same porcelain slab that was used on the shower wall.
The two pocket doors on the opposite wall from the vanity hide the WIC and the water closet where a $6k toilet/bidet unit is warmed up and ready for her owner at any given moment.
Notice also the huge 100" mirror with built-in LED light, it is a great tool to make the relatively narrow bathroom to look twice its size.
Bathroom Design Ideas with Shaker Cabinets and Louvered Cabinets
10