Bathroom Design Ideas with Shaker Cabinets and Marble
Refine by:
Budget
Sort by:Popular Today
81 - 100 of 7,392 photos
Item 1 of 3

Photo of a traditional bathroom in Other with grey cabinets, a freestanding tub, a corner shower, gray tile, marble, grey walls, marble floors, marble benchtops, a hinged shower door, white benchtops, an enclosed toilet, shaker cabinets, grey floor and a built-in vanity.

This project was not only full of many bathrooms but also many different aesthetics. The goals were fourfold, create a new master suite, update the basement bath, add a new powder bath and my favorite, make them all completely different aesthetics.
Primary Bath-This was originally a small 60SF full bath sandwiched in between closets and walls of built-in cabinetry that blossomed into a 130SF, five-piece primary suite. This room was to be focused on a transitional aesthetic that would be adorned with Calcutta gold marble, gold fixtures and matte black geometric tile arrangements.
Powder Bath-A new addition to the home leans more on the traditional side of the transitional movement using moody blues and greens accented with brass. A fun play was the asymmetry of the 3-light sconce brings the aesthetic more to the modern side of transitional. My favorite element in the space, however, is the green, pink black and white deco tile on the floor whose colors are reflected in the details of the Australian wallpaper.
Hall Bath-Looking to touch on the home's 70's roots, we went for a mid-mod fresh update. Black Calcutta floors, linear-stacked porcelain tile, mixed woods and strong black and white accents. The green tile may be the star but the matte white ribbed tiles in the shower and behind the vanity are the true unsung heroes.

GC: Ekren Construction
Photo Credit: Tiffany Ringwald
Art: Art House Charlotte
Design ideas for a small beach style 3/4 bathroom in Charlotte with shaker cabinets, light wood cabinets, a curbless shower, a two-piece toilet, white tile, marble, beige walls, marble floors, an undermount sink, quartzite benchtops, grey floor, an open shower, grey benchtops, an enclosed toilet, a single vanity, a freestanding vanity and vaulted.
Design ideas for a small beach style 3/4 bathroom in Charlotte with shaker cabinets, light wood cabinets, a curbless shower, a two-piece toilet, white tile, marble, beige walls, marble floors, an undermount sink, quartzite benchtops, grey floor, an open shower, grey benchtops, an enclosed toilet, a single vanity, a freestanding vanity and vaulted.
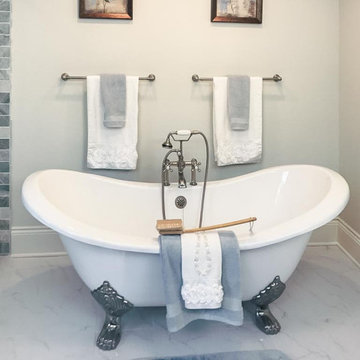
Extensive remodel to this beautiful 1930’s Tudor that included an addition that housed a custom kitchen with box beam ceilings, a family room and an upgraded master suite with marble bath.
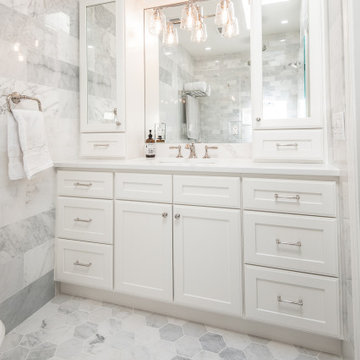
This traditional master bathroom achieves art-level beauty with gorgeous carrara marble tile!
Small traditional master bathroom in DC Metro with shaker cabinets, white cabinets, gray tile, marble, engineered quartz benchtops, white benchtops, a single vanity, a built-in vanity, a two-piece toilet, marble floors, grey floor and a hinged shower door.
Small traditional master bathroom in DC Metro with shaker cabinets, white cabinets, gray tile, marble, engineered quartz benchtops, white benchtops, a single vanity, a built-in vanity, a two-piece toilet, marble floors, grey floor and a hinged shower door.
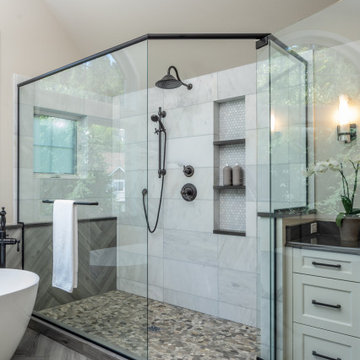
This master bath shower has 12 x 24 marble tiles on the wall with pebble tile floors and wood plank looking porcelain tiles installed in a herringbone pattern. The oil rubbed bronze shower fixtures match the vanity cabinet pulls, tub faucet, and sink faucets. The shower niche has three slab shelves with 1 inch marble hex tiles in the back. The white, shaker style vanity cabinet has a bevel detail in the drawers and door panels and is topped with Pental Quarts Cinza countertops with an Ogee edge. Under-cabinet lighting comes on with a motion sensor when someone enters the bathroom.
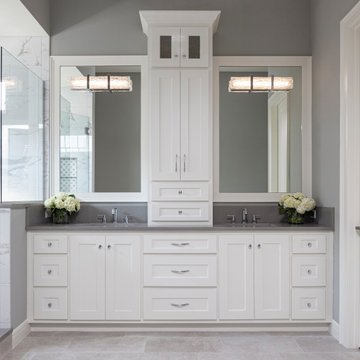
The master bath cabinet layout was inspired by the high ceilings and the functionality of a master bath. Having a large tower added extra storage and added to the eloquent space with its size. The quartz countertops created a clean look in the dark gray. The large shower tiles added texture with the veining. The shower niches were a great spot to add more character and whimsy to the white and gray shower.
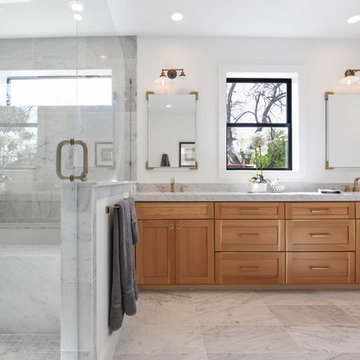
Photo of a scandinavian master bathroom in Dallas with shaker cabinets, light wood cabinets, a shower/bathtub combo, white tile, marble, white walls, marble floors, an undermount sink, engineered quartz benchtops, multi-coloured floor, a hinged shower door and white benchtops.
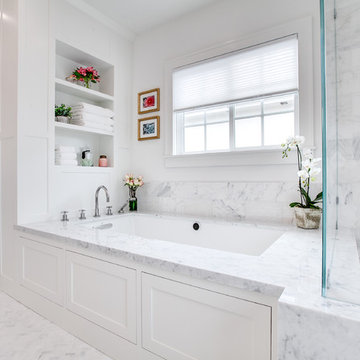
Luke Gibson Photog
Inspiration for a traditional master bathroom in San Diego with shaker cabinets, white cabinets, a drop-in tub, a corner shower, white tile, marble, white walls, marble floors, an undermount sink, marble benchtops, white floor and white benchtops.
Inspiration for a traditional master bathroom in San Diego with shaker cabinets, white cabinets, a drop-in tub, a corner shower, white tile, marble, white walls, marble floors, an undermount sink, marble benchtops, white floor and white benchtops.
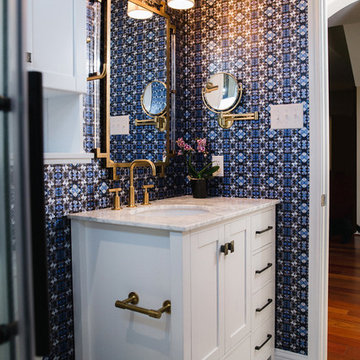
This bathroom remodel included a tub to shower conversion with a black and white vertical tile design, a herringbone design, shaker cabinets, and fun patterned wallpaper. All of these elements work together to create an inviting guest bathroom space!
Construction: Skelly Home Renovations; Design: Maureen Stevens; Sophie Epton Photography
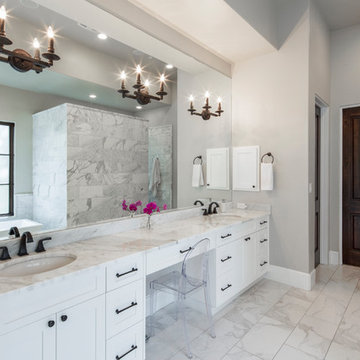
Photo of a large mediterranean master bathroom in Austin with shaker cabinets, white cabinets, a freestanding tub, an alcove shower, white tile, marble, beige walls, marble floors, an undermount sink, marble benchtops, white floor and an open shower.
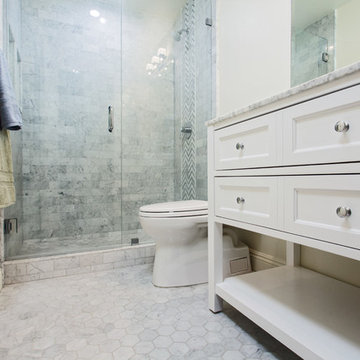
The classical Carrera marble look in a modern layout.
Hex mosaic tiles for the floor and shower pan.
A hidden drain unit with tiles imbedded in it.
Subway layout of 3x6 Carrera tiles with 5/8" pencil liner for the trim lines and corners.
A vertical chevron style Carrera mosaic 12x12 pieces right in the center of the plumbing fixtures to act as the center piece of this bathroom.
Two matching sizes his\hers shampoo niches perfectly positioned in symmetrically opposite the plumbing wall.
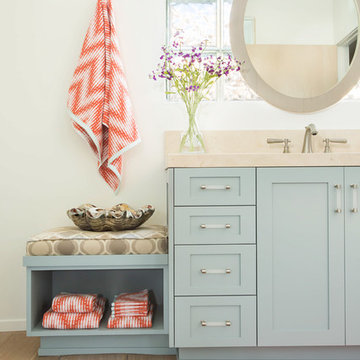
A second vanity replaced a bathtub in this Jack-and-Jill bathroom. A custom wood framed oval mirror hangs from the ceiling in front of the glass block window, creating the ideal lighting conditions to apply makeup in the daylight.
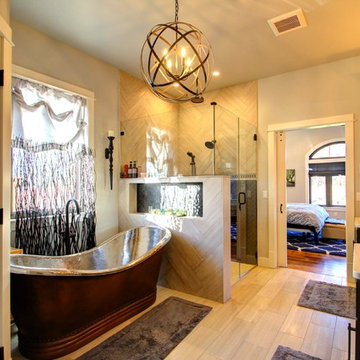
Mike Schmidt
This is an example of a mid-sized country master bathroom in Seattle with shaker cabinets, dark wood cabinets, a corner shower, gray tile, marble, grey walls, porcelain floors, an undermount sink, marble benchtops, beige floor and a hinged shower door.
This is an example of a mid-sized country master bathroom in Seattle with shaker cabinets, dark wood cabinets, a corner shower, gray tile, marble, grey walls, porcelain floors, an undermount sink, marble benchtops, beige floor and a hinged shower door.
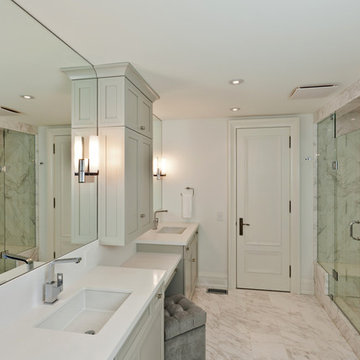
Photo of a mid-sized transitional master bathroom in Los Angeles with shaker cabinets, white cabinets, a freestanding tub, an alcove shower, a two-piece toilet, white tile, marble, white walls, marble floors, an undermount sink and engineered quartz benchtops.
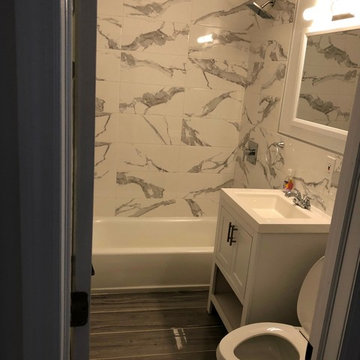
Small contemporary bathroom in New York with shaker cabinets, grey cabinets, an alcove tub, a shower/bathtub combo, a two-piece toilet, white tile, marble, white walls, porcelain floors, an integrated sink, solid surface benchtops, grey floor, an open shower and white benchtops.
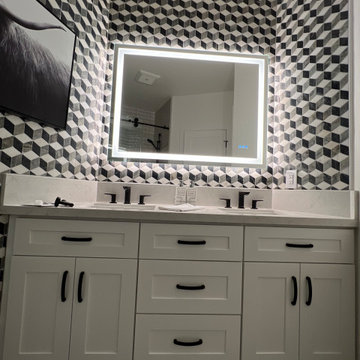
Now our client kid’s have a completely renovated bathroom to share. I would say a ONE OF A KIND BATHROOM to share!
This bathroom turned out so BOLD & FUN.
Check out the scope of this project:
-New ceiling recessed lights layout
-Plumbing adjustment for a new Walk-in shower
-New two-piece washlet/bidet toilet
-LED mirror installation
-Custom Vanity
-Quartz vanity top
-Black Fixtures and Accessories
-Marble wall and backsplash
-Walk-in Shower
-New Shampoo Niche
-Sliding shower door w/ Diamond Coating
-Interior Doors and Hardware Replacement
Location: Connor States, Copperopolis CA 95228
General Contractor: Weslei Costa
Interior Designer: Vivian Costa

Experience the latest renovation by TK Homes with captivating Mid Century contemporary design by Jessica Koltun Home. Offering a rare opportunity in the Preston Hollow neighborhood, this single story ranch home situated on a prime lot has been superbly rebuilt to new construction specifications for an unparalleled showcase of quality and style. The mid century inspired color palette of textured whites and contrasting blacks flow throughout the wide-open floor plan features a formal dining, dedicated study, and Kitchen Aid Appliance Chef's kitchen with 36in gas range, and double island. Retire to your owner's suite with vaulted ceilings, an oversized shower completely tiled in Carrara marble, and direct access to your private courtyard. Three private outdoor areas offer endless opportunities for entertaining. Designer amenities include white oak millwork, tongue and groove shiplap, marble countertops and tile, and a high end lighting, plumbing, & hardware.

Design ideas for a small contemporary master bathroom in Orlando with shaker cabinets, light wood cabinets, a one-piece toilet, green tile, marble, green walls, porcelain floors, an undermount sink, engineered quartz benchtops, grey floor, a hinged shower door, white benchtops, a shower seat, a double vanity and a floating vanity.

Tucked into the corner of the wet room space stands a white freestanding tub with modern polished nickel fixtures. The tub sits atop a textured basket weave floor tile that adds textural interest to the light and bright space. A Blues quartzite-topped vanity melds shades of blue, grey, and taupe, while the luxe vanity stool is covered in a blue-grey fabric and accented with nickel nails. A gold-framed mirror adds a glam touch to this transitional yet glamorous master bath.
Bathroom Design Ideas with Shaker Cabinets and Marble
5

