Bathroom Design Ideas with Shaker Cabinets and Matchstick Tile
Refine by:
Budget
Sort by:Popular Today
41 - 60 of 743 photos
Item 1 of 3
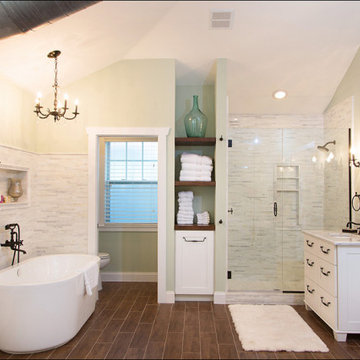
Design ideas for a large transitional master bathroom in Tampa with shaker cabinets, white cabinets, a freestanding tub, an alcove shower, a two-piece toilet, gray tile, matchstick tile, green walls, dark hardwood floors, an undermount sink, brown floor, a hinged shower door and grey benchtops.
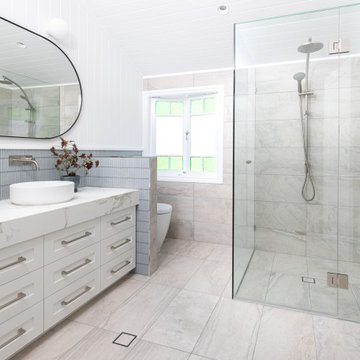
Design ideas for a transitional kids bathroom in Brisbane with shaker cabinets, white cabinets, an open shower, a one-piece toilet, blue tile, matchstick tile, beige walls, porcelain floors, a vessel sink, marble benchtops, beige floor, a hinged shower door, multi-coloured benchtops, a niche, a single vanity, a floating vanity and planked wall panelling.
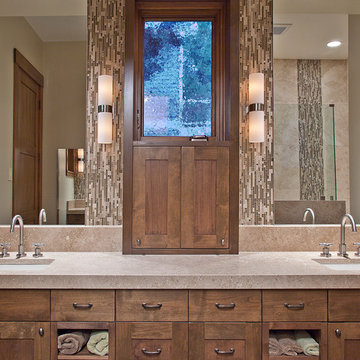
Large transitional master bathroom in Seattle with an undermount sink, shaker cabinets, medium wood cabinets, multi-coloured tile, beige walls, matchstick tile and engineered quartz benchtops.
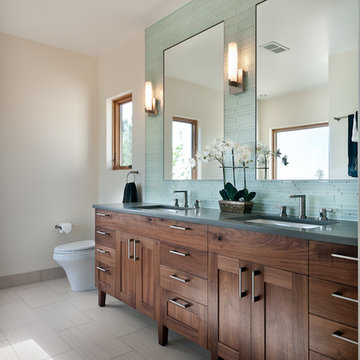
Daniel O'Connor Photography
Photo of a transitional bathroom in Denver with shaker cabinets, blue tile, matchstick tile, dark wood cabinets and grey benchtops.
Photo of a transitional bathroom in Denver with shaker cabinets, blue tile, matchstick tile, dark wood cabinets and grey benchtops.

Tom Holdsworth Photography
Small midcentury 3/4 bathroom in Baltimore with shaker cabinets, black cabinets, an alcove shower, a one-piece toilet, beige tile, gray tile, matchstick tile, blue walls, porcelain floors, an undermount sink and marble benchtops.
Small midcentury 3/4 bathroom in Baltimore with shaker cabinets, black cabinets, an alcove shower, a one-piece toilet, beige tile, gray tile, matchstick tile, blue walls, porcelain floors, an undermount sink and marble benchtops.
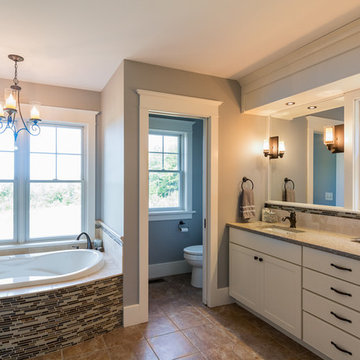
Large arts and crafts master bathroom in Portland Maine with shaker cabinets, white cabinets, an alcove tub, brown tile, grey walls, an undermount sink, granite benchtops, matchstick tile, ceramic floors, an open shower and brown floor.
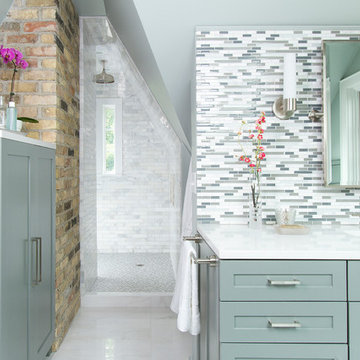
Design ideas for a transitional bathroom in Minneapolis with blue cabinets, blue tile, matchstick tile and shaker cabinets.
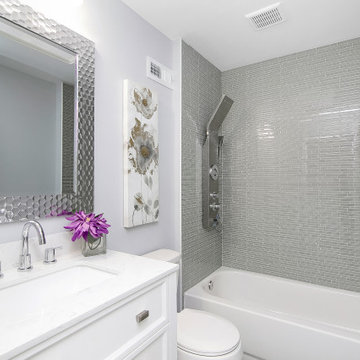
Design ideas for a small contemporary 3/4 bathroom in Philadelphia with shaker cabinets, white cabinets, an alcove tub, a shower/bathtub combo, a two-piece toilet, gray tile, matchstick tile, purple walls, an undermount sink, an open shower, white benchtops and granite benchtops.
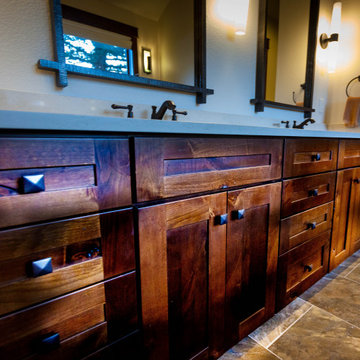
Large country master bathroom in Denver with shaker cabinets, dark wood cabinets, an undermount tub, an alcove shower, beige tile, matchstick tile, white walls, slate floors, an undermount sink, quartzite benchtops, grey floor, a hinged shower door and white benchtops.
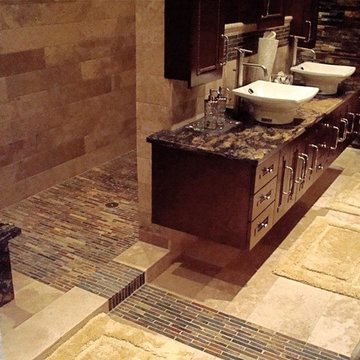
Inspiration for a mid-sized country master bathroom in Minneapolis with a pedestal sink, shaker cabinets, medium wood cabinets, granite benchtops, an open shower, beige tile, matchstick tile, beige walls and ceramic floors.
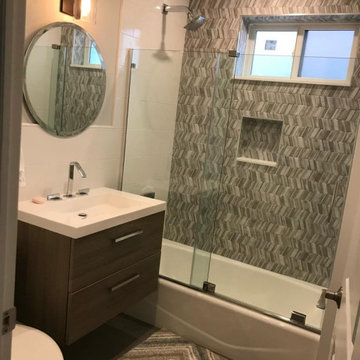
Design ideas for a mid-sized traditional master bathroom in New York with shaker cabinets, dark wood cabinets, an alcove tub, a shower/bathtub combo, gray tile, matchstick tile, an integrated sink, a sliding shower screen, a single vanity and a floating vanity.
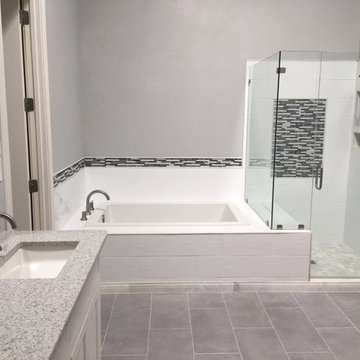
Inspiration for a mid-sized modern master bathroom in Dallas with shaker cabinets, a drop-in tub, a corner shower, matchstick tile, grey walls, porcelain floors, an undermount sink, granite benchtops and a hinged shower door.
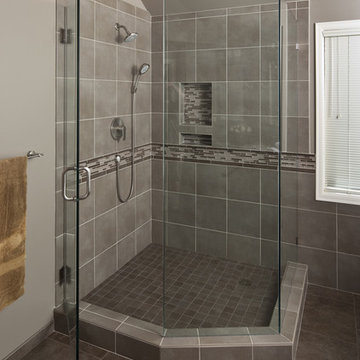
This is a master bath in Sammamish, WA. The original bathroom was very traditional, had wall to wall mirrors and a huge corner soaking tub that was never used. The client envisioned a smaller soaking tub with contemporary style.
Photographs by Mike Naknamura Photography http://mnap.weebly.com/index.html
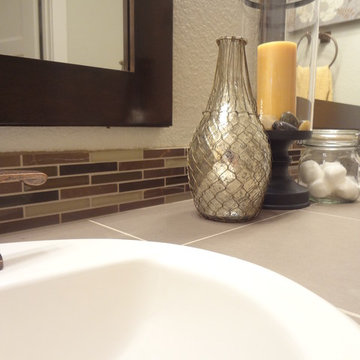
Builder/Remodeler: M&S Resources- Phillip Moreno/ Materials provided by: Cherry City Interiors & Design/ Interior Design by: Shelli Dierck & Leslie Kampstra/ Photographs by: Shelli Dierck &
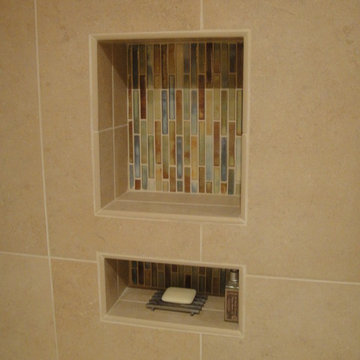
Design ideas for a small modern 3/4 bathroom in San Diego with shaker cabinets, dark wood cabinets, a curbless shower, a two-piece toilet, blue tile, matchstick tile, beige walls, porcelain floors, a drop-in sink and solid surface benchtops.
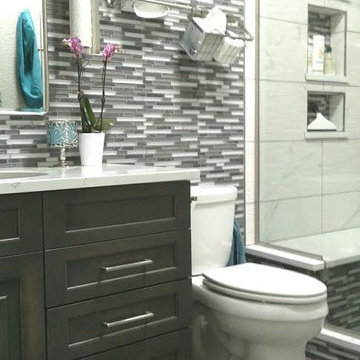
Inspiration for a mid-sized transitional 3/4 bathroom in Other with shaker cabinets, grey cabinets, an alcove shower, a two-piece toilet, gray tile, white tile, matchstick tile, multi-coloured walls, cement tiles, an undermount sink, marble benchtops, grey floor and a hinged shower door.
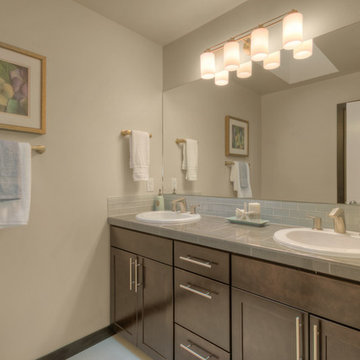
Elegant bathroom on the main level of this Beacon Hill home near Seattle. Bathroom includes a large tub, large mirror, tile countertops, shaker cabinets, tiled flooring, and beautiful backsplash.
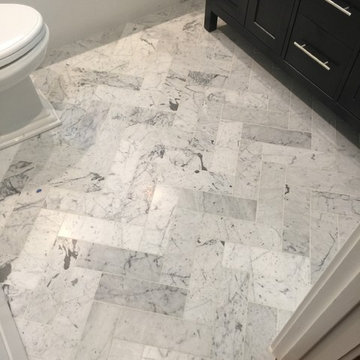
Photo of a small transitional powder room in San Francisco with shaker cabinets, black cabinets, a two-piece toilet, gray tile, white walls, marble floors, an undermount sink, marble benchtops and matchstick tile.
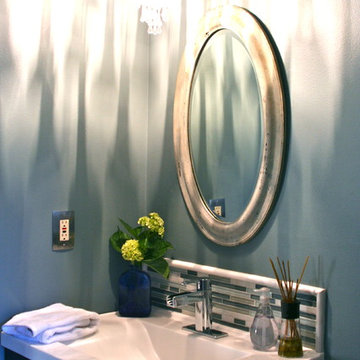
This powder room needed a complete redo. I wanted to create something that was updated yet classic. I started out with cream travertine and an espresso cabinet. I then found the perfect grey-blue to add depth. Next I selected a marble & glass splash that added interest & pattern. And last, for a dose of perso
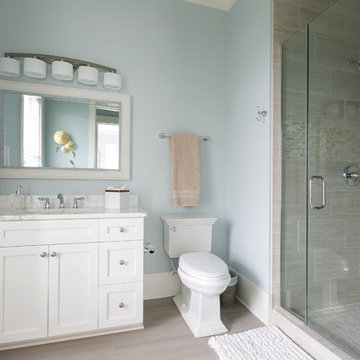
An open floor plan with a cohesive feel, this house on Johns Island is a dream come true. The expansive kitchen with the gray cabinet island as a focal point is just the beginning for this magnificent home. The great room with dining area flow flawlessly to allow for a cohesive design. The attention to detail is evident in the light fixtures and custom cabinetry.
Patrick Brickman
Bathroom Design Ideas with Shaker Cabinets and Matchstick Tile
3

