Bathroom Design Ideas with Shaker Cabinets and Multi-Coloured Benchtops
Refine by:
Budget
Sort by:Popular Today
21 - 40 of 4,090 photos
Item 1 of 3
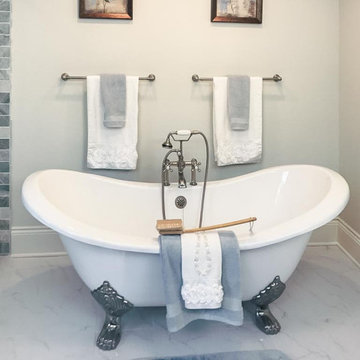
Extensive remodel to this beautiful 1930’s Tudor that included an addition that housed a custom kitchen with box beam ceilings, a family room and an upgraded master suite with marble bath.
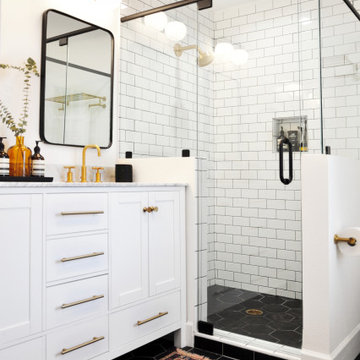
Our clients knew they wanted to achieve a look that matched the historic charm of this classic home, but also reflected their personal style. This recently completed project in Winter Park truly demonstrates a timeless approach to current trends.
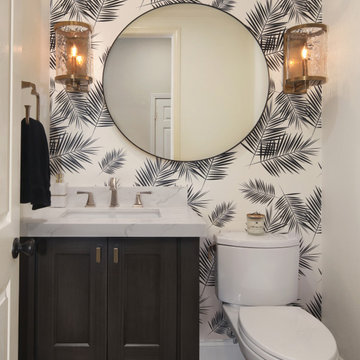
Transitional powder room in Los Angeles with shaker cabinets, black cabinets, a two-piece toilet, white walls, medium hardwood floors, an undermount sink, marble benchtops, brown floor and multi-coloured benchtops.
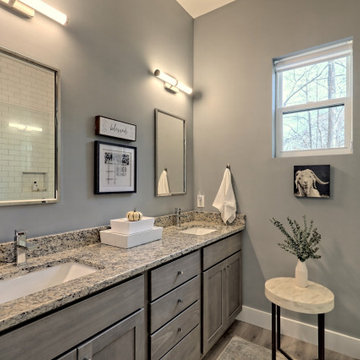
Small country master bathroom in Atlanta with shaker cabinets, grey cabinets, an undermount sink, granite benchtops and multi-coloured benchtops.
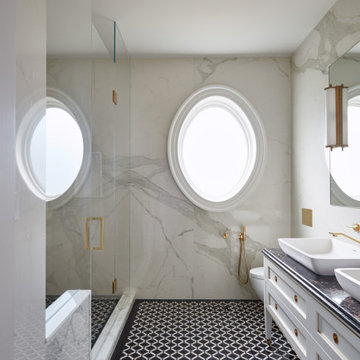
This estate is a transitional home that blends traditional architectural elements with clean-lined furniture and modern finishes. The fine balance of curved and straight lines results in an uncomplicated design that is both comfortable and relaxing while still sophisticated and refined. The red-brick exterior façade showcases windows that assure plenty of light. Once inside, the foyer features a hexagonal wood pattern with marble inlays and brass borders which opens into a bright and spacious interior with sumptuous living spaces. The neutral silvery grey base colour palette is wonderfully punctuated by variations of bold blue, from powder to robin’s egg, marine and royal. The anything but understated kitchen makes a whimsical impression, featuring marble counters and backsplashes, cherry blossom mosaic tiling, powder blue custom cabinetry and metallic finishes of silver, brass, copper and rose gold. The opulent first-floor powder room with gold-tiled mosaic mural is a visual feast.

This transformative project, tailored to the desires of a distinguished homeowner, included the meticulous rejuvenation of three full bathrooms and one-half bathroom, with a special nod to the homeowner's preference for copper accents. The main bathroom underwent a lavish spa renovation, featuring marble floors, a curbless shower, and a freestanding soaking tub—a true sanctuary. The entire kitchen was revitalized, with existing cabinets repurposed, painted, and transformed into soft-close cabinets. Consistency reigned supreme as fixtures in the kitchen, all bathrooms, and doors were thoughtfully updated. The entire home received a fresh coat of paint, and shadow boxes added to the formal dining room brought a touch of architectural distinction. Exterior enhancements included railing replacements and a resurfaced deck, seamlessly blending indoor and outdoor living. We replaced carpeting and introduced plantation shutters in key areas, enhancing both comfort and sophistication. Notably, structural repairs to the stairs were expertly handled, rendering them virtually unnoticeable. A project that marries modern functionality with timeless style, this townhome now stands as a testament to the art of transformative living.
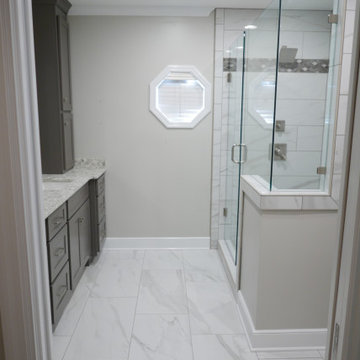
Anatolia Mayfair Volakas Grigio 16" x 32" porcelain floor tile laid in a 1/3-2/3 pattern, custom 4.25" baseboard with cap trim, shower, custom built maple wood double vanity, and 4" LED recess lighting!
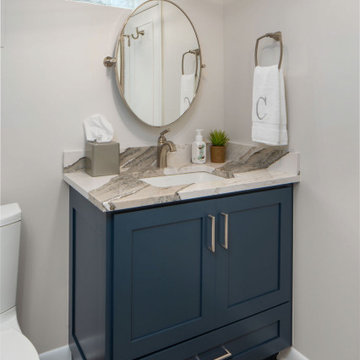
Upgrades to bathroom include new semi-custom vanity with quartz countertops and brushed nickel plumbing and accessory finishes.
Mid-sized transitional 3/4 bathroom in Columbus with shaker cabinets, blue cabinets, a two-piece toilet, white walls, vinyl floors, an undermount sink, engineered quartz benchtops, grey floor, multi-coloured benchtops, a single vanity and a built-in vanity.
Mid-sized transitional 3/4 bathroom in Columbus with shaker cabinets, blue cabinets, a two-piece toilet, white walls, vinyl floors, an undermount sink, engineered quartz benchtops, grey floor, multi-coloured benchtops, a single vanity and a built-in vanity.

Photo of a mid-sized modern 3/4 bathroom in Raleigh with shaker cabinets, black cabinets, a corner shower, a two-piece toilet, white walls, ceramic floors, a vessel sink, granite benchtops, beige floor, a hinged shower door, multi-coloured benchtops, a single vanity, a built-in vanity and wallpaper.

Download our free ebook, Creating the Ideal Kitchen. DOWNLOAD NOW
Bathrooms come in all shapes and sizes and each project has its unique challenges. This master bath remodel was no different. The room had been remodeled about 20 years ago as part of a large addition and consists of three separate zones – 1) tub zone, 2) vanity/storage zone and 3) shower and water closet zone. The room layout and zones had to remain the same, but the goal was to make each area more functional. In addition, having comfortable access to the tub and seating in the tub area was also high on the list, as the tub serves as an important part of the daily routine for the homeowners and their special needs son.
We started out in the tub room and determined that an undermount tub and flush deck would be much more functional and comfortable for entering and exiting the tub than the existing drop in tub with its protruding lip. A redundant radiator was eliminated from this room allowing room for a large comfortable chair that can be used as part of the daily bathing routine.
In the vanity and storage zone, the existing vanities size neither optimized the space nor provided much real storage. A few tweaks netted a much better storage solution that now includes cabinets, drawers, pull outs and a large custom built-in hutch that houses towels and other bathroom necessities. A framed custom mirror opens the space and bounces light around the room from the large existing bank of windows.
We transformed the shower and water closet room into a large walk in shower with a trench drain, making for both ease of access and a seamless look. Next, we added a niche for shampoo storage to the back wall, and updated shower fixtures to give the space new life.
The star of the bathroom is the custom marble mosaic floor tile. All the other materials take a simpler approach giving permission to the beautiful circular pattern of the mosaic to shine. White shaker cabinetry is topped with elegant Calacatta marble countertops, which also lines the shower walls. Polished nickel fixtures and sophisticated crystal lighting are simple yet sophisticated, allowing the beauty of the materials shines through.
Designed by: Susan Klimala, CKD, CBD
For more information on kitchen and bath design ideas go to: www.kitchenstudio-ge.com
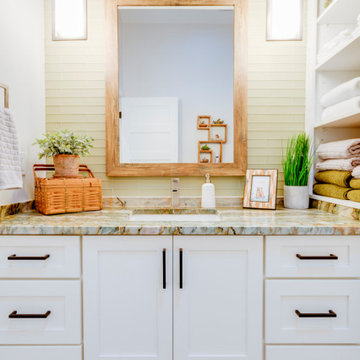
Design ideas for a mid-sized traditional kids bathroom in Tampa with shaker cabinets, white cabinets, an alcove tub, a shower/bathtub combo, a one-piece toilet, yellow tile, glass tile, grey walls, wood-look tile, an undermount sink, granite benchtops, brown floor, a shower curtain, multi-coloured benchtops, a niche, a single vanity, a built-in vanity and vaulted.
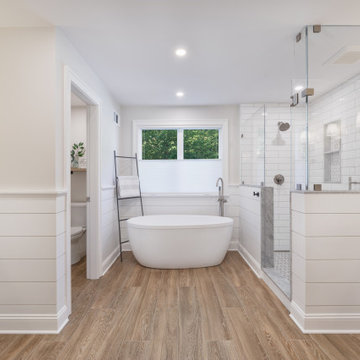
Inspiration for a large country master bathroom in Boston with shaker cabinets, white cabinets, a freestanding tub, a corner shower, a one-piece toilet, white tile, subway tile, grey walls, porcelain floors, an undermount sink, marble benchtops, brown floor, a hinged shower door, multi-coloured benchtops, an enclosed toilet, a single vanity, a freestanding vanity and planked wall panelling.
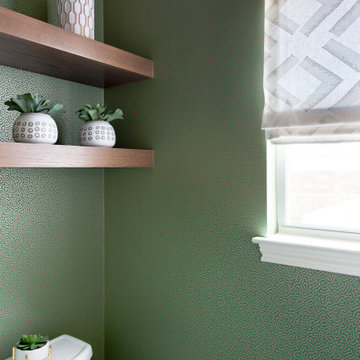
Mid-sized transitional master bathroom in Austin with shaker cabinets, brown cabinets, a freestanding tub, a corner shower, a one-piece toilet, gray tile, limestone, grey walls, limestone floors, an undermount sink, quartzite benchtops, grey floor, a hinged shower door and multi-coloured benchtops.
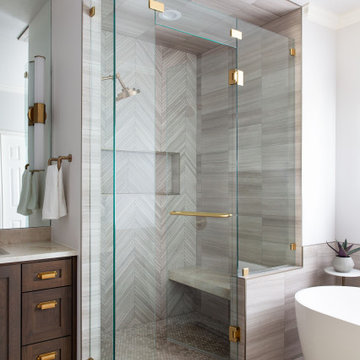
Design ideas for a mid-sized transitional master bathroom in Austin with shaker cabinets, brown cabinets, a freestanding tub, a corner shower, a one-piece toilet, gray tile, limestone, grey walls, limestone floors, an undermount sink, quartzite benchtops, grey floor, a hinged shower door and multi-coloured benchtops.
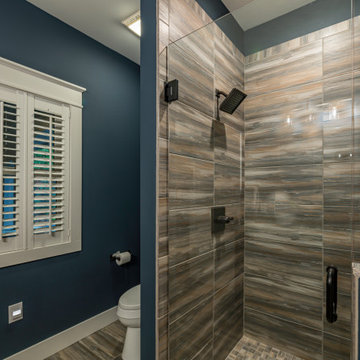
This Craftsman lake view home is a perfectly peaceful retreat. It features a two story deck, board and batten accents inside and out, and rustic stone details.
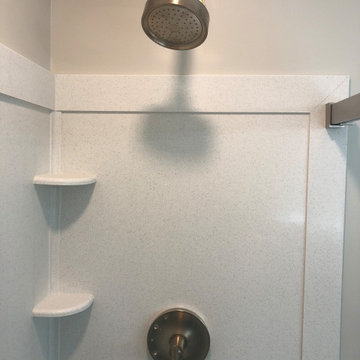
Design ideas for a mid-sized transitional master bathroom in Baltimore with shaker cabinets, blue cabinets, an alcove shower, a one-piece toilet, porcelain floors, an undermount sink, engineered quartz benchtops, grey floor, a sliding shower screen and multi-coloured benchtops.
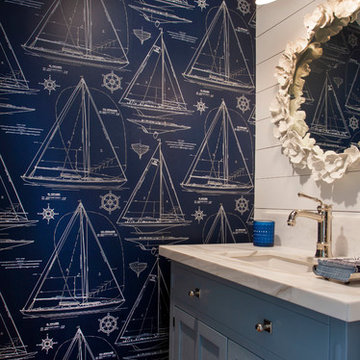
Powder room at the Beach
Ed Gohlich
Inspiration for a small beach style powder room in San Diego with shaker cabinets, blue cabinets, a two-piece toilet, white tile, blue walls, light hardwood floors, an undermount sink, engineered quartz benchtops, grey floor and multi-coloured benchtops.
Inspiration for a small beach style powder room in San Diego with shaker cabinets, blue cabinets, a two-piece toilet, white tile, blue walls, light hardwood floors, an undermount sink, engineered quartz benchtops, grey floor and multi-coloured benchtops.
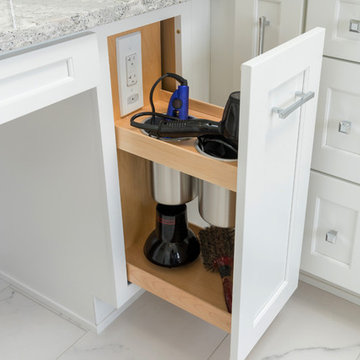
This contemporary bathroom design in Doylestown, PA combines sleek lines with comfort and style to create a space that will be the center of attention in any home. The white DuraSupreme cabinets pair perfectly with the Cambria engineered quartz countertop, Riobel fixtures, and Top Knobs hardware, all accented by Voguebay decorative tile behind the Gatco tilt mirrors. Cabinetry includes a makeup vanity with Fleurco backlit mirror, customized pull-out storage, pull-out grooming cabinet, and tower cabinets with mullion doors. A white Victoria + Albert tub serves as a focal point, next to the contrasting black tile wall. The large alcove shower includes a corner shelf, pebble tile base, and matching pebble shower niche.
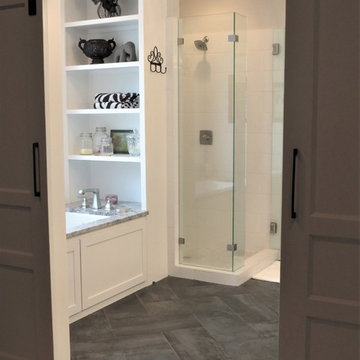
Design ideas for a mid-sized modern master bathroom in Little Rock with shaker cabinets, white cabinets, an undermount tub, a corner shower, white tile, ceramic tile, grey walls, porcelain floors, an undermount sink, granite benchtops, black floor, a hinged shower door and multi-coloured benchtops.
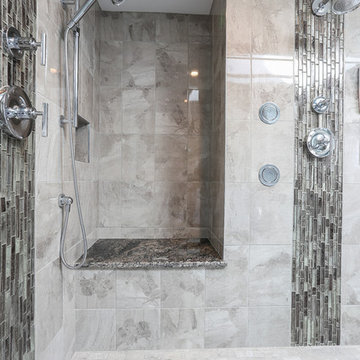
Large modern master bathroom in Manchester with shaker cabinets, white cabinets, a corner shower, beige tile, marble floors, an undermount sink, granite benchtops, marble, a two-piece toilet, grey walls, grey floor, a hinged shower door and multi-coloured benchtops.
Bathroom Design Ideas with Shaker Cabinets and Multi-Coloured Benchtops
2

