Bathroom Design Ideas with Shaker Cabinets and Onyx Benchtops
Refine by:
Budget
Sort by:Popular Today
41 - 60 of 384 photos
Item 1 of 3
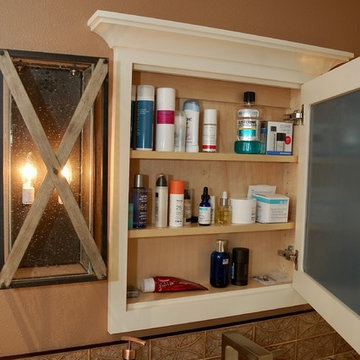
Design ideas for a mid-sized transitional master bathroom in Portland with shaker cabinets, white cabinets, a freestanding tub, a corner shower, a two-piece toilet, brown tile, ceramic tile, brown walls, travertine floors, an undermount sink, onyx benchtops, beige floor and a hinged shower door.
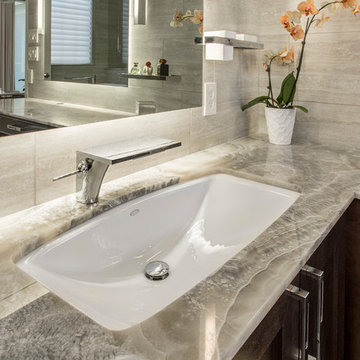
This luxurious master bathroom had the ultimate transformation! The elegant tiled walls, Big Bang Chandelier and led lighting brighten all of the details. It features a Bain Ultra Essencia Freestanding Thermo- masseur tub and Hansgrohe showerheads and Mr. Steam shower with body sprays. The onyx countertops and Hansgrohe Massaud faucets dress the cabinets in pure elegance while the heated tile floors warm the entire space. The mirrors are backlit with integrated tvs and framed by sconces. Design by Hatfield Builders & Remodelers | Photography by Versatile Imaging
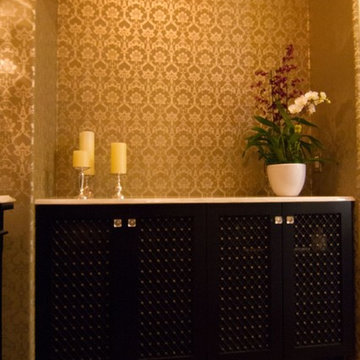
photo by Lynn Abasera
Photo of a mid-sized traditional powder room in Los Angeles with shaker cabinets, orange walls, medium hardwood floors, a drop-in sink, onyx benchtops and brown floor.
Photo of a mid-sized traditional powder room in Los Angeles with shaker cabinets, orange walls, medium hardwood floors, a drop-in sink, onyx benchtops and brown floor.
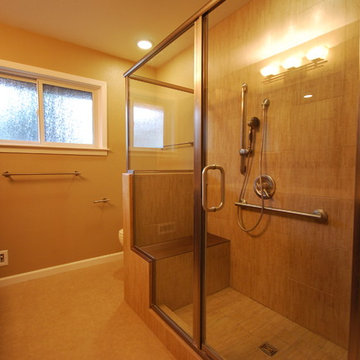
Designer: Cynthia Shull
Design ideas for a modern master bathroom in Sacramento with an undermount sink, shaker cabinets, medium wood cabinets, onyx benchtops, an open shower, beige tile, porcelain tile, beige walls and porcelain floors.
Design ideas for a modern master bathroom in Sacramento with an undermount sink, shaker cabinets, medium wood cabinets, onyx benchtops, an open shower, beige tile, porcelain tile, beige walls and porcelain floors.
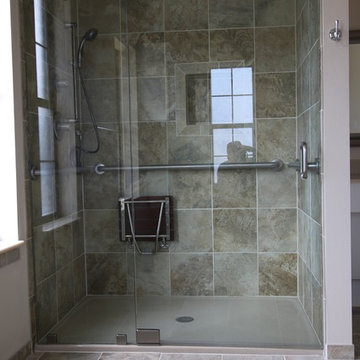
A tired and leaking cultured marble shower was transformed into a expanded low threshold walk in shower with adjoining wheelchair accessible roll under vanity for this aging in place customer.
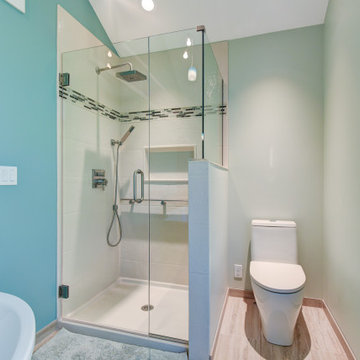
This Scandinavian bathroom design focuses on clean, simple lines, minimalism, and functionality without sacrificing beauty, creating bright, airy spaces. The uncluttered nature and brightness evoke a sense of calm.
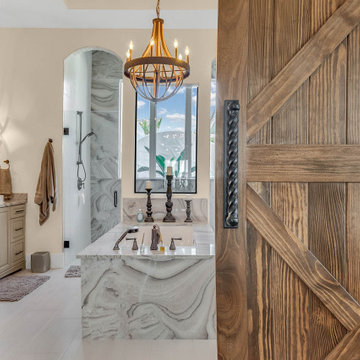
Solid wooden custom made Barn Door and Black Hardware. The Barn Door was made from solid poplar wood stained in a wonderful Espresso color and sealed for easy cleaning.
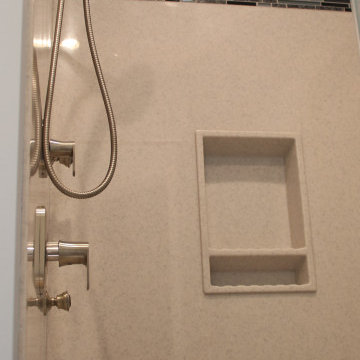
This masterbath renovation is filled with inspiring ideas including a relaxing heated soaker tub! The natural light from the two windows adds character and brings the outside in. The vanity with dual undermounted sinks and new countertop offers a sleek look. The color scheme creates a timeless environment from the fixtures to the tile.
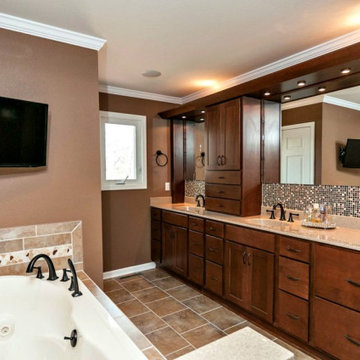
The master bathroom is complete with a double sink, large soaking bath, and a spacious walk-in shower.
This is an example of a large traditional master wet room bathroom in Chicago with shaker cabinets, dark wood cabinets, a drop-in tub, brown tile, ceramic tile, brown walls, ceramic floors, a drop-in sink, onyx benchtops, brown floor, a hinged shower door, beige benchtops, a double vanity and a built-in vanity.
This is an example of a large traditional master wet room bathroom in Chicago with shaker cabinets, dark wood cabinets, a drop-in tub, brown tile, ceramic tile, brown walls, ceramic floors, a drop-in sink, onyx benchtops, brown floor, a hinged shower door, beige benchtops, a double vanity and a built-in vanity.
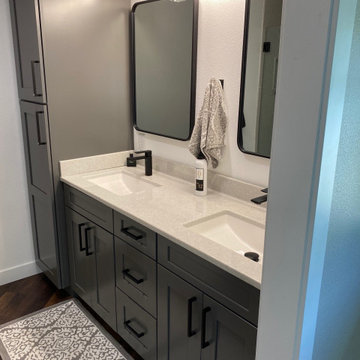
Master Bathroom with Onyx Shower with Subway Tile Wall Panels, and Large Niche, Clear Shower Glass with Black Hardware.
Photo of a mid-sized modern master bathroom in Other with shaker cabinets, grey cabinets, laminate floors, an integrated sink, onyx benchtops, brown floor, grey benchtops, a double vanity and a built-in vanity.
Photo of a mid-sized modern master bathroom in Other with shaker cabinets, grey cabinets, laminate floors, an integrated sink, onyx benchtops, brown floor, grey benchtops, a double vanity and a built-in vanity.
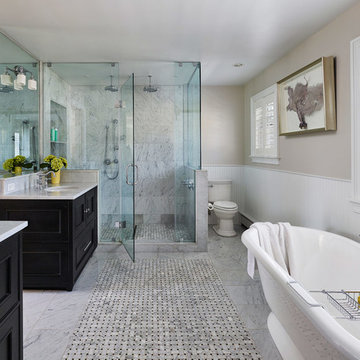
This master suite was completely renovated to create a new, larger bath with marble tile, roomy shower and stand-alone tub. It leads to a large dressing area.
Photo - Jeffrey Totaro
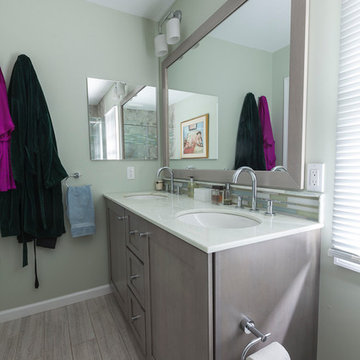
David Dadekian
Design ideas for a small contemporary master bathroom in New York with shaker cabinets, grey cabinets, an alcove shower, a one-piece toilet, gray tile, ceramic tile, green walls, porcelain floors, an undermount sink, onyx benchtops, grey floor and a sliding shower screen.
Design ideas for a small contemporary master bathroom in New York with shaker cabinets, grey cabinets, an alcove shower, a one-piece toilet, gray tile, ceramic tile, green walls, porcelain floors, an undermount sink, onyx benchtops, grey floor and a sliding shower screen.
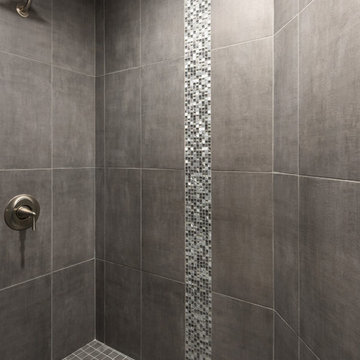
This is an example of a small transitional 3/4 bathroom in St Louis with shaker cabinets, dark wood cabinets, an open shower, a two-piece toilet, gray tile, porcelain tile, grey walls, porcelain floors, an integrated sink, onyx benchtops, grey floor and an open shower.
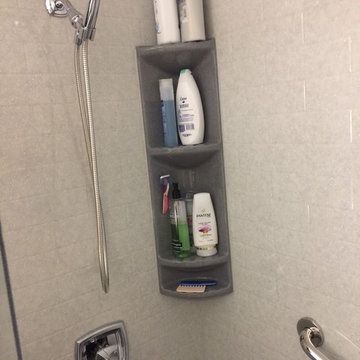
after photo - notice the vanity top and the shower base/accents matcth
Design ideas for a mid-sized master bathroom in Cincinnati with shaker cabinets, black cabinets, an alcove shower, a two-piece toilet, gray tile, subway tile, grey walls, ceramic floors, an integrated sink, onyx benchtops, white floor and a sliding shower screen.
Design ideas for a mid-sized master bathroom in Cincinnati with shaker cabinets, black cabinets, an alcove shower, a two-piece toilet, gray tile, subway tile, grey walls, ceramic floors, an integrated sink, onyx benchtops, white floor and a sliding shower screen.
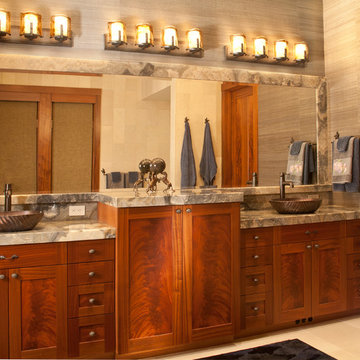
Roger Turk-Northlight Photography
Arts and crafts master bathroom in Seattle with shaker cabinets, medium wood cabinets, onyx benchtops, a vessel sink and travertine floors.
Arts and crafts master bathroom in Seattle with shaker cabinets, medium wood cabinets, onyx benchtops, a vessel sink and travertine floors.
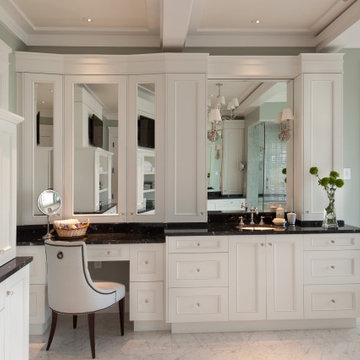
Her Master Bath with seated make up area. Perfect for getting ready for a night out or a night in.
Photo of a large transitional master bathroom in Tampa with shaker cabinets, white cabinets, a claw-foot tub, an open shower, marble floors, onyx benchtops, white floor and black benchtops.
Photo of a large transitional master bathroom in Tampa with shaker cabinets, white cabinets, a claw-foot tub, an open shower, marble floors, onyx benchtops, white floor and black benchtops.
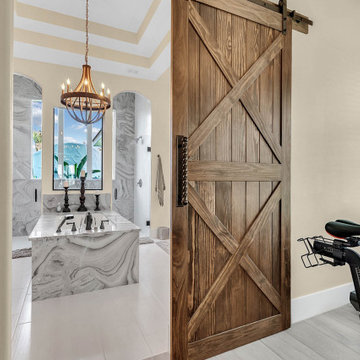
Solid wooden custom made Barn Door and Black Hardware. The Barn Door was made from solid poplar wood stained in a wonderful Espresso color and sealed for easy cleaning.
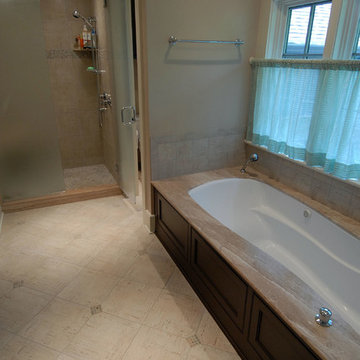
Wiff Harmer
Large transitional master bathroom in Nashville with an undermount sink, shaker cabinets, dark wood cabinets, onyx benchtops, a japanese tub, an alcove shower, a one-piece toilet, beige tile, beige walls and travertine floors.
Large transitional master bathroom in Nashville with an undermount sink, shaker cabinets, dark wood cabinets, onyx benchtops, a japanese tub, an alcove shower, a one-piece toilet, beige tile, beige walls and travertine floors.
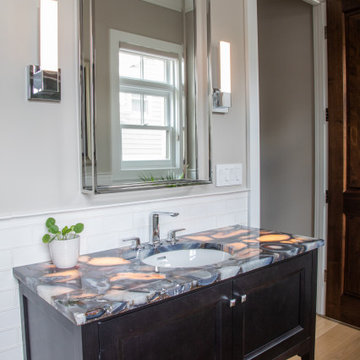
Inspiration for a mid-sized transitional powder room in Milwaukee with shaker cabinets, dark wood cabinets, white tile, subway tile, white walls, light hardwood floors, an undermount sink, onyx benchtops, brown floor, blue benchtops and a freestanding vanity.
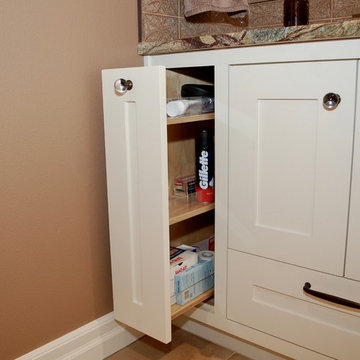
Design ideas for a mid-sized transitional master bathroom in Portland with shaker cabinets, white cabinets, a freestanding tub, a corner shower, a two-piece toilet, brown tile, ceramic tile, brown walls, travertine floors, an undermount sink, onyx benchtops, beige floor and a hinged shower door.
Bathroom Design Ideas with Shaker Cabinets and Onyx Benchtops
3

