Bathroom Design Ideas with Shaker Cabinets and Pebble Tile
Refine by:
Budget
Sort by:Popular Today
1 - 20 of 510 photos
Item 1 of 3
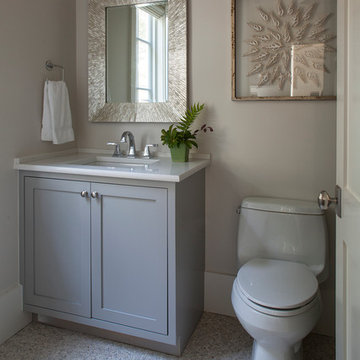
Photo by Jack Gardner
Photo of a small beach style powder room in Jacksonville with shaker cabinets, grey cabinets, a two-piece toilet, beige tile, pebble tile, grey walls, pebble tile floors, an undermount sink and engineered quartz benchtops.
Photo of a small beach style powder room in Jacksonville with shaker cabinets, grey cabinets, a two-piece toilet, beige tile, pebble tile, grey walls, pebble tile floors, an undermount sink and engineered quartz benchtops.
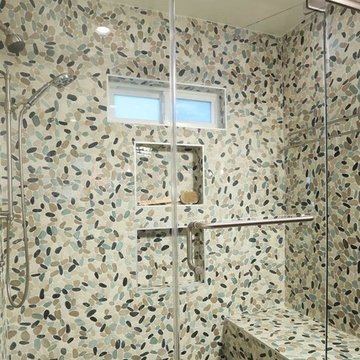
El Segundo Remodel and Addition with a Rustic Beach vibe.
We went from a 2 bedroom, 2 bath to a 3 bedroom, 3 bath. Our client wanted a rustic beach vibe. We installed privacy fencing and gates along with a very large deck in the back with a hot tub and is ready for an outdoor kitchen.
We hope our client and her two children enjoy their new home for years to come.
Tom Queally Photography
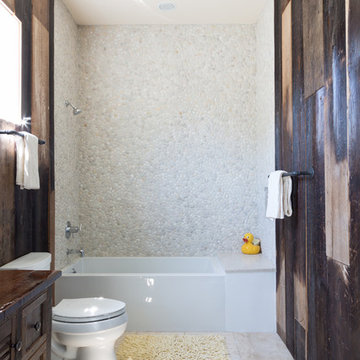
This guest bathroom has white marble tile in the shower and small herringbone mosaic on the floor. The shower tile is taken all the way to the ceiling to emphasize height and create a larger volume in an otherwise small space.
large 12 x24 marble tiles were cut down in three widths, to create a pleasing rhythm and pattern. The sink cabinet also has a marble top.
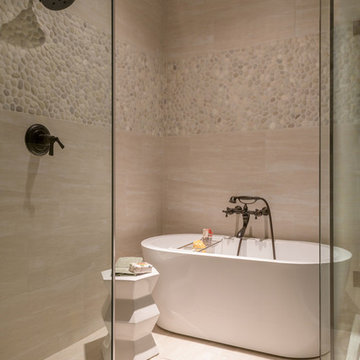
These clients hired us to renovate their long and narrow bathroom with a dysfunctional design. Along with creating a more functional layout, our clients wanted a walk-in shower, a separate bathtub, and a double vanity. Already working with tight space, we got creative and were able to widen the bathroom by 30 inches. This additional space allowed us to install a wet area, rather than a small, separate shower, which works perfectly to prevent the rest of the bathroom from getting soaked when their youngest child plays and splashes in the bath.
Our clients wanted an industrial-contemporary style, with clean lines and refreshing colors. To ensure the bathroom was cohesive with the rest of their home (a timber frame mountain-inspired home located in northern New Hampshire), we decided to mix a few complementary elements to get the look of their dreams. The shower and bathtub boast industrial-inspired oil-rubbed bronze hardware, and the light contemporary ceramic garden seat brightens up the space while providing the perfect place to sit during bath time. We chose river rock tile for the wet area, which seamlessly contrasts against the rustic wood-like tile. And finally, we merged both rustic and industrial-contemporary looks through the vanity using rustic cabinets and mirror frames as well as “industrial” Edison bulb lighting.
Project designed by Franconia interior designer Randy Trainor. She also serves the New Hampshire Ski Country, Lake Regions and Coast, including Lincoln, North Conway, and Bartlett.
For more about Randy Trainor, click here: https://crtinteriors.com/
To learn more about this project, click here: https://crtinteriors.com/mountain-bathroom/
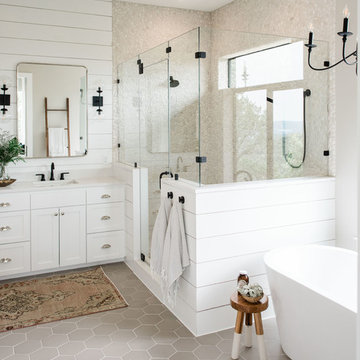
Madeline Harper Photography
Inspiration for a large transitional master bathroom in Austin with shaker cabinets, white cabinets, a freestanding tub, a double shower, beige tile, pebble tile, grey walls, porcelain floors, an undermount sink, quartzite benchtops, grey floor, a hinged shower door and white benchtops.
Inspiration for a large transitional master bathroom in Austin with shaker cabinets, white cabinets, a freestanding tub, a double shower, beige tile, pebble tile, grey walls, porcelain floors, an undermount sink, quartzite benchtops, grey floor, a hinged shower door and white benchtops.
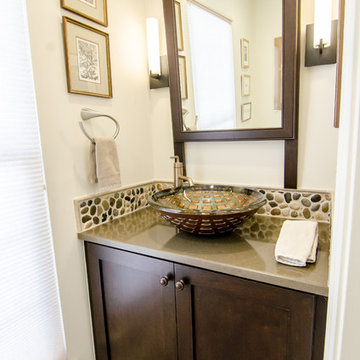
Photo of a small transitional powder room in DC Metro with a vessel sink, shaker cabinets, dark wood cabinets, engineered quartz benchtops, a two-piece toilet, multi-coloured tile, pebble tile, porcelain floors, white walls and white floor.
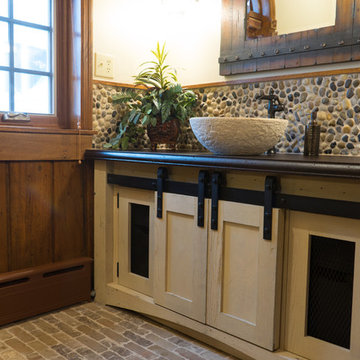
The reclaimed barn wood was made into a vanity. Colored concrete counter top, pebbled backsplash and a carved stone vessel sink gives that earthy feel. Iron details through out the space.
Photo by Lift Your Eyes Photography
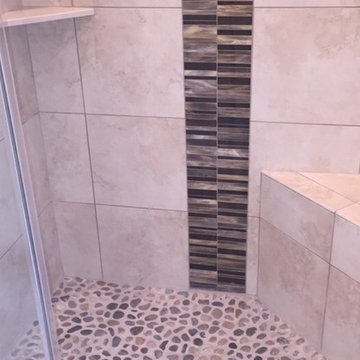
Michelle Yeatts
Mid-sized arts and crafts 3/4 bathroom in Other with shaker cabinets, white cabinets, a one-piece toilet, beige tile, pebble tile, beige walls, ceramic floors, an undermount sink, granite benchtops, beige floor and a hinged shower door.
Mid-sized arts and crafts 3/4 bathroom in Other with shaker cabinets, white cabinets, a one-piece toilet, beige tile, pebble tile, beige walls, ceramic floors, an undermount sink, granite benchtops, beige floor and a hinged shower door.
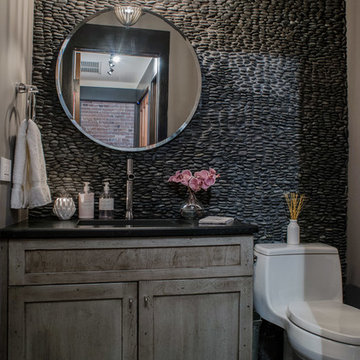
Andrea Mecchi
Small industrial powder room in Philadelphia with shaker cabinets, distressed cabinets, a one-piece toilet, pebble tile, a drop-in sink, engineered quartz benchtops and grey floor.
Small industrial powder room in Philadelphia with shaker cabinets, distressed cabinets, a one-piece toilet, pebble tile, a drop-in sink, engineered quartz benchtops and grey floor.
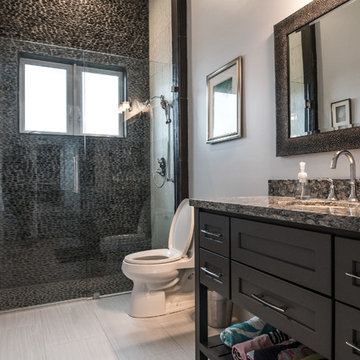
Jack Bates Photography
Mid-sized contemporary 3/4 bathroom in Miami with shaker cabinets, dark wood cabinets, an alcove shower, a one-piece toilet, brown tile, pebble tile, grey walls, porcelain floors, an undermount sink and granite benchtops.
Mid-sized contemporary 3/4 bathroom in Miami with shaker cabinets, dark wood cabinets, an alcove shower, a one-piece toilet, brown tile, pebble tile, grey walls, porcelain floors, an undermount sink and granite benchtops.
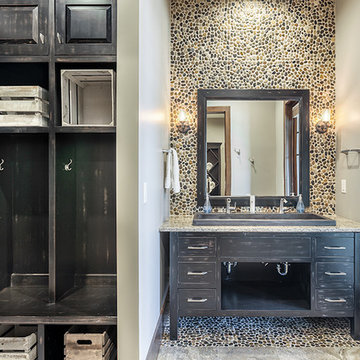
Rebecca Lehde, Inspiro 8 Studios
Design ideas for a country bathroom in Other with shaker cabinets, dark wood cabinets, an alcove shower, pebble tile, a trough sink and engineered quartz benchtops.
Design ideas for a country bathroom in Other with shaker cabinets, dark wood cabinets, an alcove shower, pebble tile, a trough sink and engineered quartz benchtops.
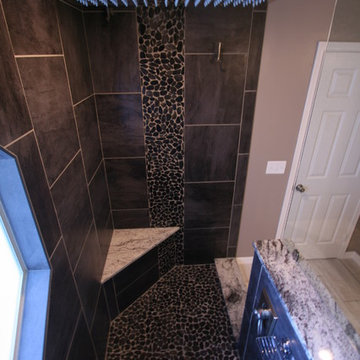
Jeff Martin
Inspiration for a contemporary master bathroom in Jacksonville with shaker cabinets, dark wood cabinets, an open shower, pebble tile, beige walls, ceramic floors, an undermount sink and soapstone benchtops.
Inspiration for a contemporary master bathroom in Jacksonville with shaker cabinets, dark wood cabinets, an open shower, pebble tile, beige walls, ceramic floors, an undermount sink and soapstone benchtops.
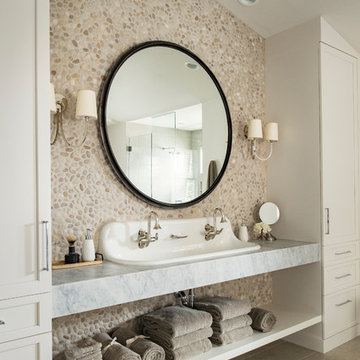
Stephen Allen Photography
Photo of a transitional bathroom in Orlando with shaker cabinets, beige cabinets, multi-coloured tile, pebble tile, a trough sink, marble benchtops and grey floor.
Photo of a transitional bathroom in Orlando with shaker cabinets, beige cabinets, multi-coloured tile, pebble tile, a trough sink, marble benchtops and grey floor.
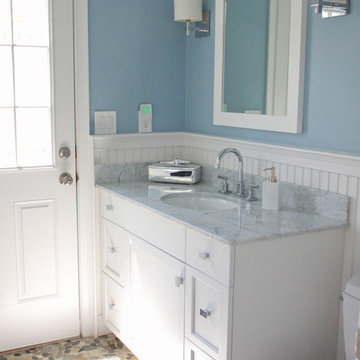
Small beach style 3/4 bathroom in Boston with shaker cabinets, white cabinets, a two-piece toilet, pebble tile, blue walls, pebble tile floors, an undermount sink and marble benchtops.
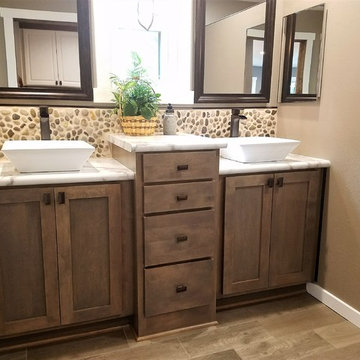
Koch Cabinets in Birch wood with Driftwood stain. Savannah door style.
Formica countertops in Calacatta Marble
Mid-sized country master bathroom in Other with shaker cabinets, grey cabinets, pebble tile, a vessel sink, laminate benchtops, beige tile, brown tile, beige walls, medium hardwood floors, brown floor and beige benchtops.
Mid-sized country master bathroom in Other with shaker cabinets, grey cabinets, pebble tile, a vessel sink, laminate benchtops, beige tile, brown tile, beige walls, medium hardwood floors, brown floor and beige benchtops.
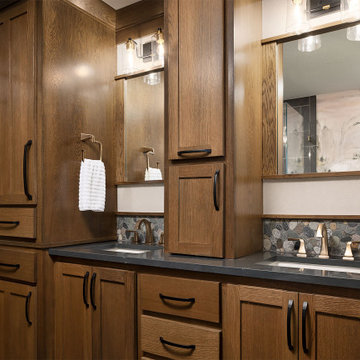
Inspiration for a mid-sized arts and crafts master bathroom in Oklahoma City with medium wood cabinets, a drop-in tub, a curbless shower, pebble tile floors, an undermount sink, a hinged shower door, grey benchtops, a shower seat, a built-in vanity, wallpaper, shaker cabinets, pebble tile, engineered quartz benchtops and a double vanity.
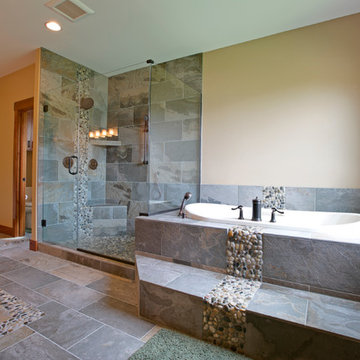
Tiled master shower with pebble rocks running down the back of the shower and on shower pan. Pebble rock accents ran throughout the tile floors and drop in tub. Photo by Bill Johnson
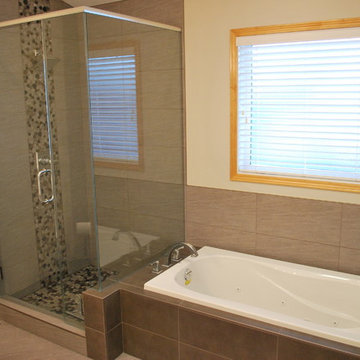
This is an example of a mid-sized traditional master bathroom in Calgary with shaker cabinets, dark wood cabinets, a drop-in tub, a corner shower, a two-piece toilet, multi-coloured tile, pebble tile, beige walls, laminate floors, an undermount sink, solid surface benchtops, beige floor and a hinged shower door.
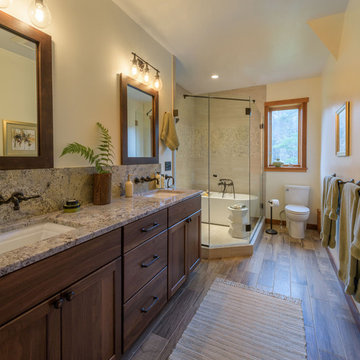
These clients hired us to renovate their long and narrow bathroom with a dysfunctional design. Along with creating a more functional layout, our clients wanted a walk-in shower, a separate bathtub, and a double vanity. Already working with tight space, we got creative and were able to widen the bathroom by 30 inches. This additional space allowed us to install a wet area, rather than a small, separate shower, which works perfectly to prevent the rest of the bathroom from getting soaked when their youngest child plays and splashes in the bath.
Our clients wanted an industrial-contemporary style, with clean lines and refreshing colors. To ensure the bathroom was cohesive with the rest of their home (a timber frame mountain-inspired home located in northern New Hampshire), we decided to mix a few complementary elements to get the look of their dreams. The shower and bathtub boast industrial-inspired oil-rubbed bronze hardware, and the light contemporary ceramic garden seat brightens up the space while providing the perfect place to sit during bath time. We chose river rock tile for the wet area, which seamlessly contrasts against the rustic wood-like tile. And finally, we merged both rustic and industrial-contemporary looks through the vanity using rustic cabinets and mirror frames as well as “industrial” Edison bulb lighting.
Project designed by Franconia interior designer Randy Trainor. She also serves the New Hampshire Ski Country, Lake Regions and Coast, including Lincoln, North Conway, and Bartlett.
For more about Randy Trainor, click here: https://crtinteriors.com/
To learn more about this project, click here: https://crtinteriors.com/mountain-bathroom/
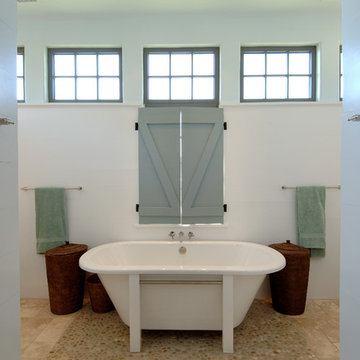
Chris & Cami Photography
Large country bathroom in Charleston with a freestanding tub, beige tile, pebble tile, white walls, pebble tile floors, shaker cabinets, white cabinets, an undermount sink and marble benchtops.
Large country bathroom in Charleston with a freestanding tub, beige tile, pebble tile, white walls, pebble tile floors, shaker cabinets, white cabinets, an undermount sink and marble benchtops.
Bathroom Design Ideas with Shaker Cabinets and Pebble Tile
1

