Bathroom Design Ideas with Shaker Cabinets and Subway Tile
Refine by:
Budget
Sort by:Popular Today
21 - 40 of 10,906 photos
Item 1 of 3
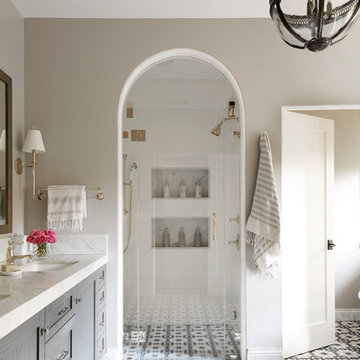
Thibault Cartier
Design ideas for a mediterranean master bathroom in San Francisco with shaker cabinets, grey cabinets, an alcove shower, white tile, subway tile, grey walls, cement tiles, an undermount sink, multi-coloured floor, a hinged shower door and white benchtops.
Design ideas for a mediterranean master bathroom in San Francisco with shaker cabinets, grey cabinets, an alcove shower, white tile, subway tile, grey walls, cement tiles, an undermount sink, multi-coloured floor, a hinged shower door and white benchtops.
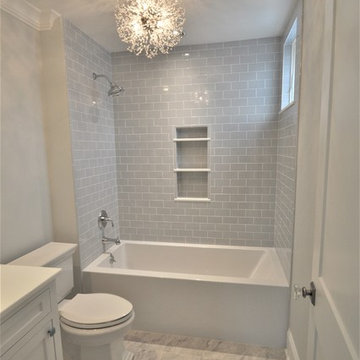
This is an example of a small transitional 3/4 bathroom in New York with shaker cabinets, white cabinets, an alcove tub, a shower/bathtub combo, a two-piece toilet, gray tile, subway tile, grey walls, marble floors, marble benchtops, grey floor and white benchtops.
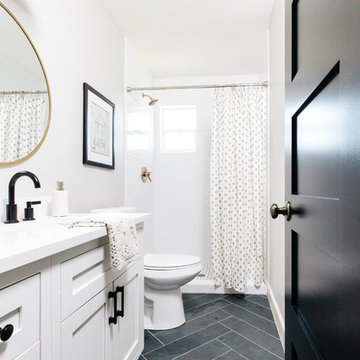
Inspiration for a transitional 3/4 bathroom in Phoenix with shaker cabinets, white cabinets, an alcove shower, white tile, subway tile, white walls, slate floors, an undermount sink, black floor and a shower curtain.
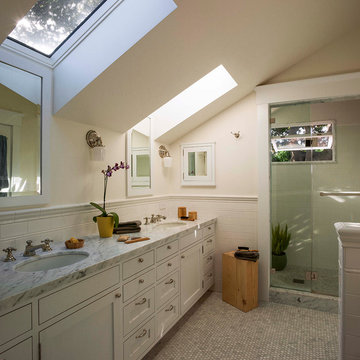
Photos by Langdon Clay
Design ideas for a mid-sized traditional master bathroom in San Francisco with an undermount sink, shaker cabinets, white cabinets, an alcove shower, mosaic tile floors, marble benchtops, gray tile, subway tile, white walls and a two-piece toilet.
Design ideas for a mid-sized traditional master bathroom in San Francisco with an undermount sink, shaker cabinets, white cabinets, an alcove shower, mosaic tile floors, marble benchtops, gray tile, subway tile, white walls and a two-piece toilet.
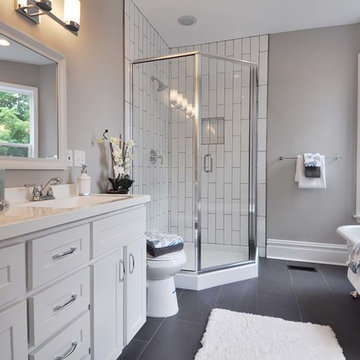
This Master Bathroom has large gray porcelain tile on the floor and large white tile ran vertically from floor to ceiling. A shower niche is also tiled so that it blends in with the wall.
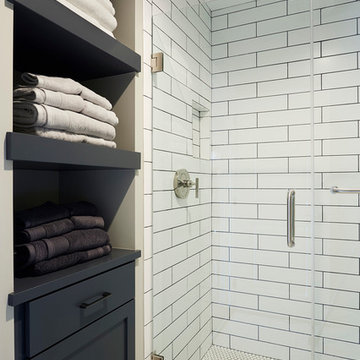
Photo of a large transitional 3/4 bathroom in Minneapolis with shaker cabinets, distressed cabinets, an open shower, a one-piece toilet, white tile, subway tile, grey walls, ceramic floors, marble benchtops and an undermount sink.
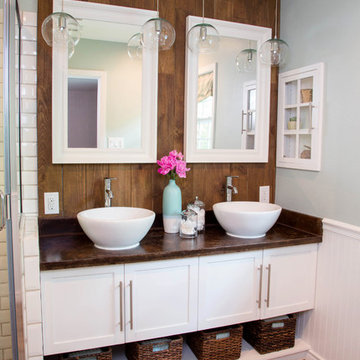
Design by Kathryn J. LeMaster,
Photo by Karen E. Segrave
This is an example of a mid-sized traditional master bathroom in Little Rock with a vessel sink, shaker cabinets, white cabinets, white tile, subway tile, porcelain floors and green walls.
This is an example of a mid-sized traditional master bathroom in Little Rock with a vessel sink, shaker cabinets, white cabinets, white tile, subway tile, porcelain floors and green walls.
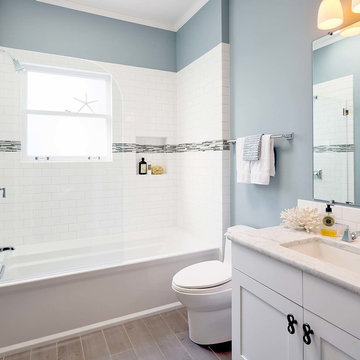
The layout of this bathroom was reconfigured by locating the new tub on the rear wall, and putting the toilet on the left of the vanity.
The wall on the left of the existing vanity was taken out.
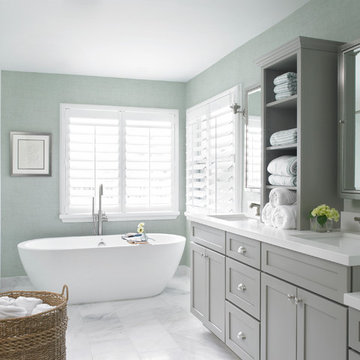
A spa like master bath retreat with double sinks, gray cabinetry, aqua linen wallpaper and a huge shower oasis. Design by Krista Watterworth Alterman. Photos by Troy Campbell. Krista Watterworth Design Studio, Palm Beach Gardens, Florida.
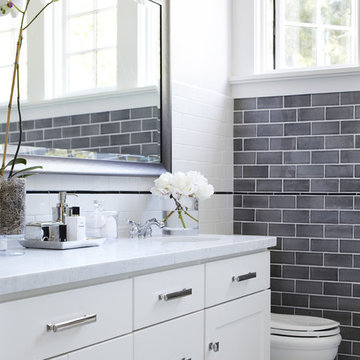
URRUTIA DESIGN
Photography by Matt Sartain
Inspiration for a transitional bathroom in San Francisco with shaker cabinets, white cabinets, gray tile, subway tile, an undermount sink and marble benchtops.
Inspiration for a transitional bathroom in San Francisco with shaker cabinets, white cabinets, gray tile, subway tile, an undermount sink and marble benchtops.

A guest bath transformation in Bothell featuring a unique modern coastal aesthetic complete with a floral patterned tile flooring and a bold Moroccan-inspired green shower surround.
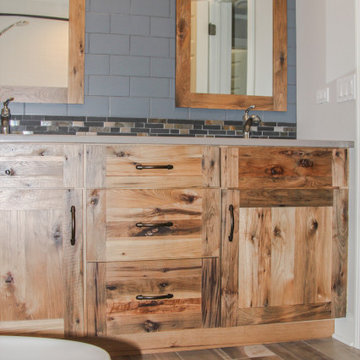
Country kids bathroom in Chicago with shaker cabinets, distressed cabinets, an alcove tub, a shower/bathtub combo, a wall-mount toilet, gray tile, subway tile, an undermount sink, engineered quartz benchtops, a shower curtain, grey benchtops, a double vanity and a built-in vanity.

Complete remodeling of existing guest bathroom, including new push-in tub, white subway tile on the walls and and dark vinyl flooring.
This is an example of a mid-sized transitional 3/4 bathroom in Los Angeles with shaker cabinets, grey cabinets, an undermount tub, a shower/bathtub combo, a one-piece toilet, white tile, subway tile, white walls, laminate floors, an undermount sink, marble benchtops, brown floor, a hinged shower door, white benchtops, a niche, a single vanity and a freestanding vanity.
This is an example of a mid-sized transitional 3/4 bathroom in Los Angeles with shaker cabinets, grey cabinets, an undermount tub, a shower/bathtub combo, a one-piece toilet, white tile, subway tile, white walls, laminate floors, an undermount sink, marble benchtops, brown floor, a hinged shower door, white benchtops, a niche, a single vanity and a freestanding vanity.

Our clients wanted a REAL master bathroom with enough space for both of them to be in there at the same time. Their house, built in the 1940’s, still had plenty of the original charm, but also had plenty of its original tiny spaces that just aren’t very functional for modern life.
The original bathroom had a tiny stall shower, and just a single vanity with very limited storage and counter space. Not to mention kitschy pink subway tile on every wall. With some creative reconfiguring, we were able to reclaim about 25 square feet of space from the bedroom. Which gave us the space we needed to introduce a double vanity with plenty of storage, and a HUGE walk-in shower that spans the entire length of the new bathroom!
While we knew we needed to stay true to the original character of the house, we also wanted to bring in some modern flair! Pairing strong graphic floor tile with some subtle (and not so subtle) green tones gave us the perfect blend of classic sophistication with a modern glow up.
Our clients were thrilled with the look of their new space, and were even happier about how large and open it now feels!

Photo of a mid-sized transitional 3/4 bathroom in New York with shaker cabinets, medium wood cabinets, an alcove shower, a two-piece toilet, white tile, subway tile, white walls, wood-look tile, an undermount sink, solid surface benchtops, grey floor, a hinged shower door, white benchtops, a shower seat, a double vanity and a freestanding vanity.
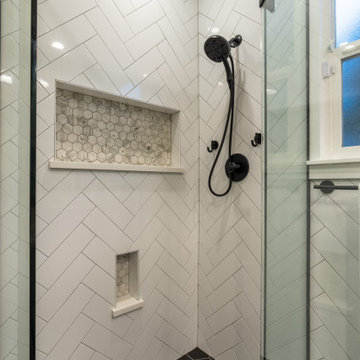
This bathroom in Green Lake was remodeled to meet the needs of 2 growing siblings. Notice the double faucets and one long sink :) Another great project for another great client!
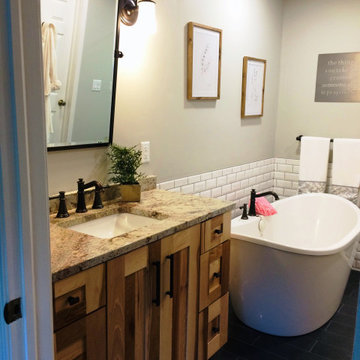
Rustic bath – vanity & linen cabinet.
Wellborn Cabinet
Bristol door in Natural Hickory.
Country bathroom in Other with shaker cabinets, medium wood cabinets, white tile, subway tile, ceramic floors, granite benchtops, blue floor, beige benchtops and a single vanity.
Country bathroom in Other with shaker cabinets, medium wood cabinets, white tile, subway tile, ceramic floors, granite benchtops, blue floor, beige benchtops and a single vanity.
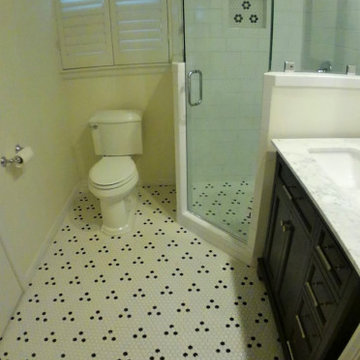
Small contemporary 3/4 bathroom in Dallas with shaker cabinets, black cabinets, a corner shower, a two-piece toilet, white tile, subway tile, beige walls, porcelain floors, an integrated sink, marble benchtops, white floor, a hinged shower door, white benchtops, a niche, a single vanity and a freestanding vanity.
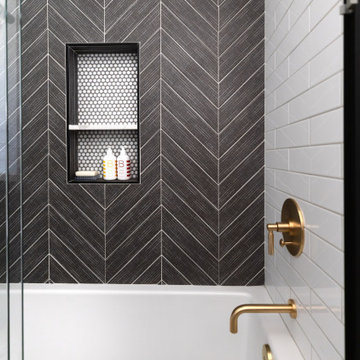
This modern farmhouse bathroom has an extra large vanity with double sinks to make use of a longer rectangular bathroom. The wall behind the vanity has counter to ceiling Jeffrey Court white subway tiles that tie into the shower. There is a playful mix of metals throughout including the black framed round mirrors from CB2, brass & black sconces with glass globes from Shades of Light , and gold wall-mounted faucets from Phylrich. The countertop is quartz with some gold veining to pull the selections together. The charcoal navy custom vanity has ample storage including a pull-out laundry basket while providing contrast to the quartz countertop and brass hexagon cabinet hardware from CB2. This bathroom has a glass enclosed tub/shower that is tiled to the ceiling. White subway tiles are used on two sides with an accent deco tile wall with larger textured field tiles in a chevron pattern on the back wall. The niche incorporates penny rounds on the back using the same countertop quartz for the shelves with a black Schluter edge detail that pops against the deco tile wall.
Photography by LifeCreated.
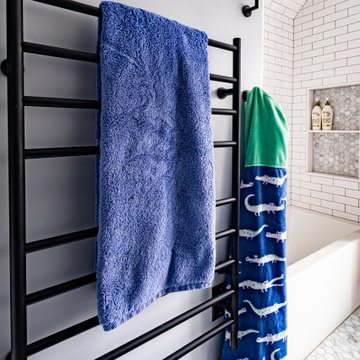
Black Kontour towel warmer.
Photos by VLG Photography
Inspiration for a mid-sized modern kids bathroom in Newark with shaker cabinets, blue cabinets, a drop-in tub, a shower/bathtub combo, a two-piece toilet, white tile, subway tile, marble floors, an undermount sink, engineered quartz benchtops, a shower curtain, white benchtops, a niche, a double vanity and a built-in vanity.
Inspiration for a mid-sized modern kids bathroom in Newark with shaker cabinets, blue cabinets, a drop-in tub, a shower/bathtub combo, a two-piece toilet, white tile, subway tile, marble floors, an undermount sink, engineered quartz benchtops, a shower curtain, white benchtops, a niche, a double vanity and a built-in vanity.
Bathroom Design Ideas with Shaker Cabinets and Subway Tile
2