Bathroom Design Ideas with Shaker Cabinets and Travertine Floors
Refine by:
Budget
Sort by:Popular Today
141 - 160 of 2,509 photos
Item 1 of 3
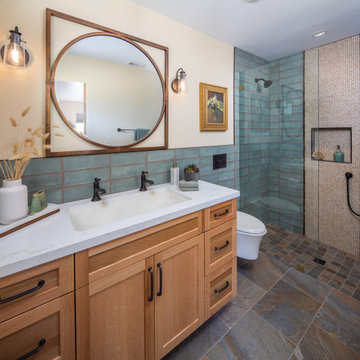
Inspiration for a mid-sized contemporary bathroom in San Diego with shaker cabinets, light wood cabinets, a curbless shower, a bidet, blue tile, porcelain tile, beige walls, travertine floors, an undermount sink, engineered quartz benchtops, multi-coloured floor, an open shower, white benchtops, a shower seat, a double vanity and a built-in vanity.
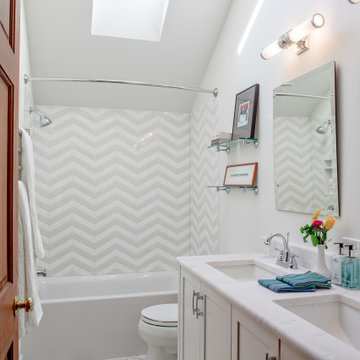
The footprint of this bathroom remained true to its original form. Finishes were updated with a focus on staying true to the original craftsman aesthetic of this Sears Kit Home. This pull and replace bathroom remodel was designed and built by Meadowlark Design + Build in Ann Arbor, Michigan. Photography by Sean Carter.
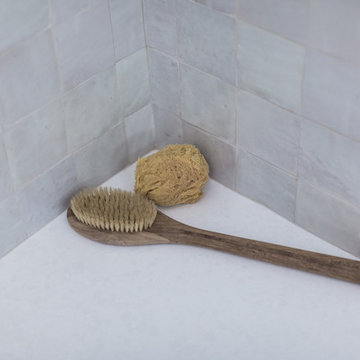
Full gut renovation on a master bathroom.
Custom vanity, shiplap, floating slab shower bench with waterfall edge
Design ideas for a mid-sized country master bathroom in San Diego with shaker cabinets, medium wood cabinets, a double shower, a two-piece toilet, white tile, terra-cotta tile, white walls, travertine floors, an undermount sink, engineered quartz benchtops, beige floor and a hinged shower door.
Design ideas for a mid-sized country master bathroom in San Diego with shaker cabinets, medium wood cabinets, a double shower, a two-piece toilet, white tile, terra-cotta tile, white walls, travertine floors, an undermount sink, engineered quartz benchtops, beige floor and a hinged shower door.
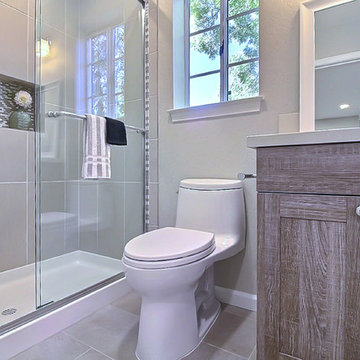
Design ideas for a small traditional 3/4 bathroom in San Francisco with shaker cabinets, light wood cabinets, an alcove shower, a one-piece toilet, beige tile, white tile, mosaic tile, beige walls, travertine floors, an undermount sink and solid surface benchtops.
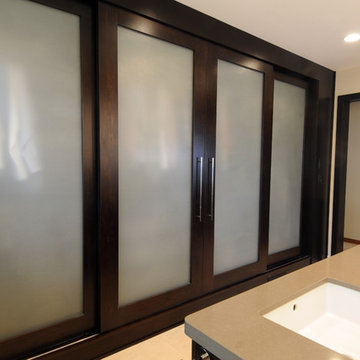
A walk in closet and master bathroom were combined into one large space. Combining the two creates a modern looking bathroom. Using frosted glass in the closet doors instead of wood helps the room from feeling too dark and heavy. Sliding doors help keep valuable floor space free. The full length mirror on the wall is stained the same dark color of the cabinets and the closet door.
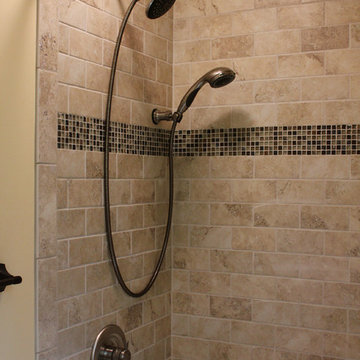
This is an example of a mid-sized traditional master bathroom in Other with shaker cabinets, medium wood cabinets, an alcove tub, a shower/bathtub combo, a two-piece toilet, beige tile, stone tile, beige walls, travertine floors, an undermount sink and granite benchtops.
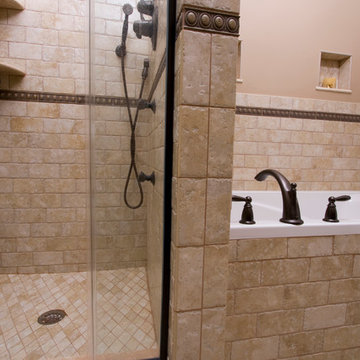
Project designed and developed by the Design Build Pros. Project managed and built by Innovative Remodeling Systems.
This is an example of a large traditional master bathroom in Newark with shaker cabinets, dark wood cabinets, a drop-in tub, a corner shower, a one-piece toilet, beige tile, stone tile, beige walls, travertine floors, an undermount sink and granite benchtops.
This is an example of a large traditional master bathroom in Newark with shaker cabinets, dark wood cabinets, a drop-in tub, a corner shower, a one-piece toilet, beige tile, stone tile, beige walls, travertine floors, an undermount sink and granite benchtops.
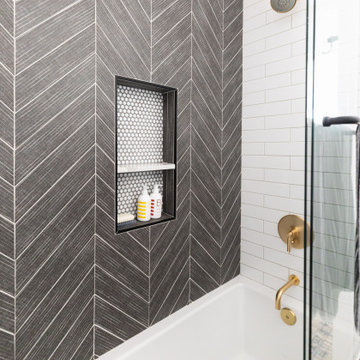
This modern farmhouse bathroom has an extra large vanity with double sinks to make use of a longer rectangular bathroom. The wall behind the vanity has counter to ceiling Jeffrey Court white subway tiles that tie into the shower. There is a playful mix of metals throughout including the black framed round mirrors from CB2, brass & black sconces with glass globes from Shades of Light , and gold wall-mounted faucets from Phylrich. The countertop is quartz with some gold veining to pull the selections together. The charcoal navy custom vanity has ample storage including a pull-out laundry basket while providing contrast to the quartz countertop and brass hexagon cabinet hardware from CB2. This bathroom has a glass enclosed tub/shower that is tiled to the ceiling. White subway tiles are used on two sides with an accent deco tile wall with larger textured field tiles in a chevron pattern on the back wall. The niche incorporates penny rounds on the back using the same countertop quartz for the shelves with a black Schluter edge detail that pops against the deco tile wall.
Photography by LifeCreated.
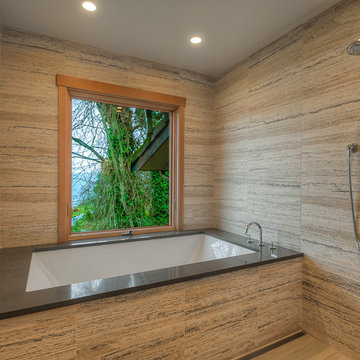
The master bathroom is designed with a large spa-like wet room with the soaking tub and shower overlooking Lake Washington. The wet room is tiled from floor to ceiling and is designed as a curb-less transition for aging-in-place.
Photo: Image Arts Photography
Design: H2D Architecture + Design
www.h2darchitects.com
Construction: Thomas Jacobson Construction
Interior Design: Gary Henderson Interiors
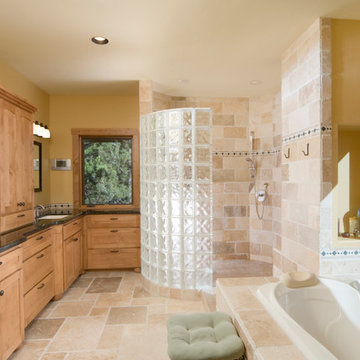
Design ideas for a large arts and crafts master bathroom in Other with shaker cabinets, light wood cabinets, a hot tub, an open shower, beige tile, stone tile, beige walls, travertine floors, an undermount sink, granite benchtops, beige floor and an open shower.
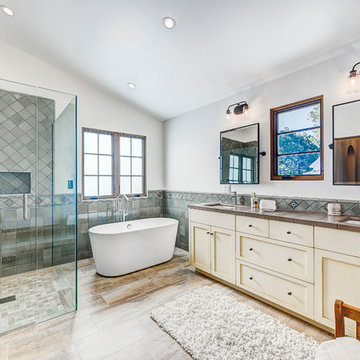
Architect: RRM Design | Photo by: Jim Bartsch | Built by Allen
This Houzz project features the wide array of bathroom projects that Allen Construction has built and, where noted, designed over the years.
Allen Kitchen & Bath - the company's design-build division - works with clients to design the kitchen of their dreams within a tightly controlled budget. We’re there for you every step of the way, from initial sketches through welcoming you into your newly upgraded space. Combining both design and construction experts on one team helps us to minimize both budget and timelines for our clients. And our six phase design process is just one part of why we consistently earn rave reviews year after year.
Learn more about our process and design team at: http://design.buildallen.com
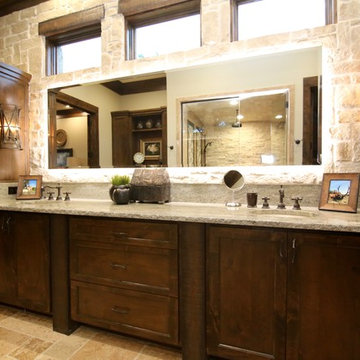
Design ideas for a large country master bathroom in Dallas with shaker cabinets, dark wood cabinets, an undermount sink, granite benchtops, travertine floors, an alcove shower, stone tile, beige walls, beige floor and a hinged shower door.
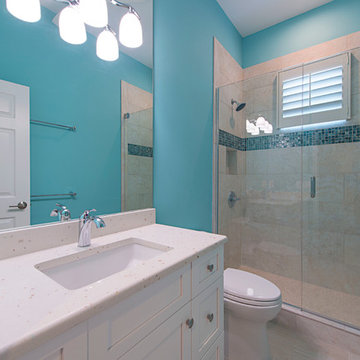
Inspiration for a mid-sized contemporary 3/4 bathroom in Miami with shaker cabinets, white cabinets, an alcove shower, a one-piece toilet, blue walls, an undermount sink, granite benchtops and travertine floors.
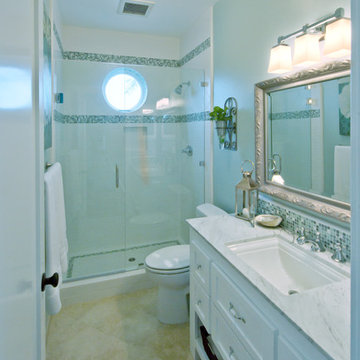
Contractor: Stonegate Construction
Inspiration for a small traditional 3/4 bathroom in Santa Barbara with marble benchtops, white tile, ceramic tile, white cabinets, multi-coloured walls, shaker cabinets, an alcove shower, travertine floors, an undermount sink, beige floor and a hinged shower door.
Inspiration for a small traditional 3/4 bathroom in Santa Barbara with marble benchtops, white tile, ceramic tile, white cabinets, multi-coloured walls, shaker cabinets, an alcove shower, travertine floors, an undermount sink, beige floor and a hinged shower door.
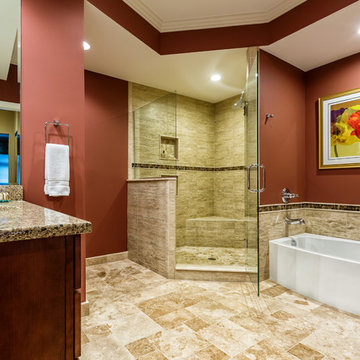
This master bathroom was redone to enlarge the walk-in shower and create a more open look. Dramatic red paint on the walls of this bathroom adds a vibrant look with art work to coordinate. Versailles pattern with travertine stone flooring and coordinating porcelain tile for the walls. photo by Brian Walters
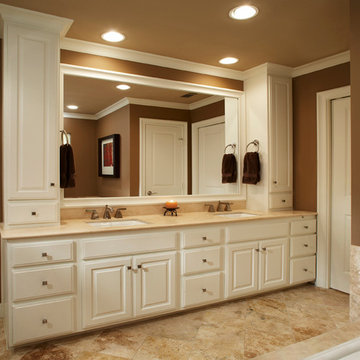
Bathroom remodel as part of a complete home remodel
Inspiration for a mid-sized mediterranean master bathroom in Dallas with shaker cabinets, white cabinets, a drop-in tub, a corner shower, beige walls, travertine floors, an undermount sink and brown floor.
Inspiration for a mid-sized mediterranean master bathroom in Dallas with shaker cabinets, white cabinets, a drop-in tub, a corner shower, beige walls, travertine floors, an undermount sink and brown floor.
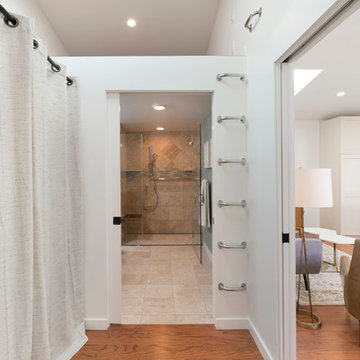
Inspiration for a small arts and crafts master bathroom in San Francisco with shaker cabinets, medium wood cabinets, a curbless shower, a two-piece toilet, blue tile, travertine, blue walls, travertine floors, an undermount sink, quartzite benchtops, beige floor, a hinged shower door and beige benchtops.
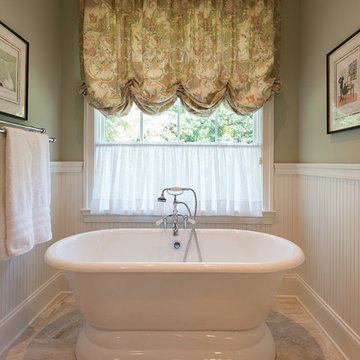
Design ideas for a large traditional master bathroom in Other with shaker cabinets, white cabinets, a freestanding tub, a two-piece toilet, green walls, travertine floors, an undermount sink, engineered quartz benchtops and beige floor.
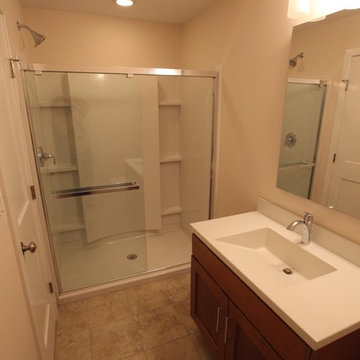
Jay Miller
This is an example of a mid-sized traditional 3/4 bathroom in Philadelphia with shaker cabinets, dark wood cabinets, an alcove shower, a one-piece toilet, beige walls, travertine floors, an integrated sink and solid surface benchtops.
This is an example of a mid-sized traditional 3/4 bathroom in Philadelphia with shaker cabinets, dark wood cabinets, an alcove shower, a one-piece toilet, beige walls, travertine floors, an integrated sink and solid surface benchtops.
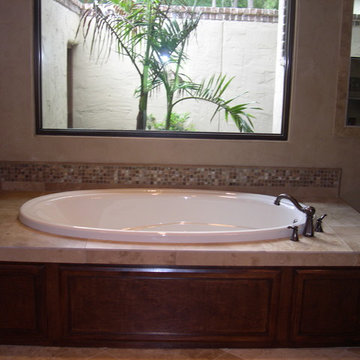
Kevin Young Designers Inc., Architect
Cannon Custom Homes, Builder
Interior Design Concepts, Interior Design
Photo of a large transitional master bathroom in Houston with shaker cabinets, medium wood cabinets, a drop-in tub, an alcove shower, beige tile, mosaic tile, travertine floors and tile benchtops.
Photo of a large transitional master bathroom in Houston with shaker cabinets, medium wood cabinets, a drop-in tub, an alcove shower, beige tile, mosaic tile, travertine floors and tile benchtops.
Bathroom Design Ideas with Shaker Cabinets and Travertine Floors
8