Bathroom Design Ideas with Shaker Cabinets
Refine by:
Budget
Sort by:Popular Today
61 - 80 of 667 photos
Item 1 of 3
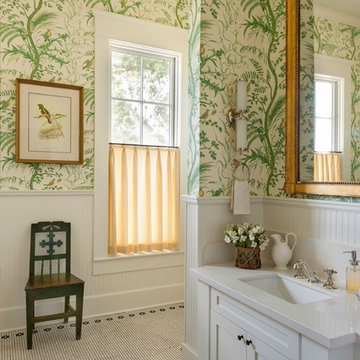
Photo of a country bathroom in Houston with an undermount sink, white cabinets, multi-coloured walls, mosaic tile floors and shaker cabinets.
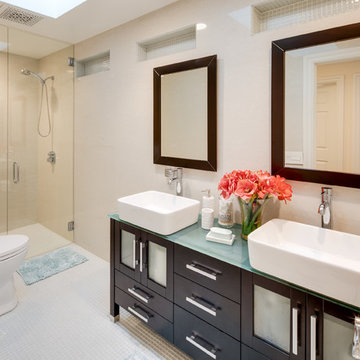
This is an example of a mid-sized traditional 3/4 bathroom in San Diego with dark wood cabinets, a curbless shower, a two-piece toilet, beige walls, mosaic tile floors, a vessel sink, glass benchtops, beige floor, a hinged shower door and shaker cabinets.
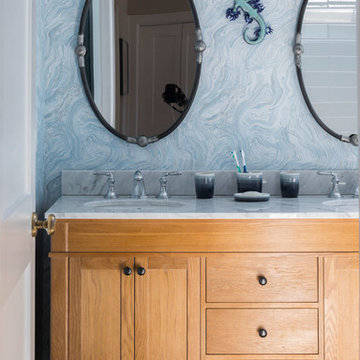
Photo of a beach style bathroom in New York with medium wood cabinets, blue walls, mosaic tile floors, an undermount sink, black floor, white benchtops and shaker cabinets.
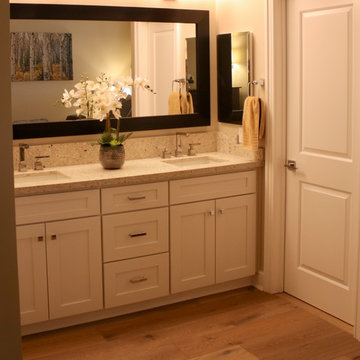
AFTER: Master Bathroom (new flooring, paint, lighting, cabinets, countertops, faucets and mirror)
Photo of a small contemporary master bathroom in Orange County with shaker cabinets, white cabinets, grey walls, light hardwood floors, an undermount sink and engineered quartz benchtops.
Photo of a small contemporary master bathroom in Orange County with shaker cabinets, white cabinets, grey walls, light hardwood floors, an undermount sink and engineered quartz benchtops.
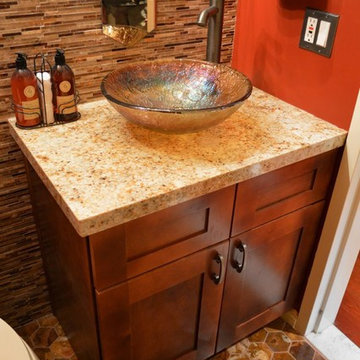
Helen Taylor
This is an example of a small transitional 3/4 bathroom in San Diego with a vessel sink, shaker cabinets, medium wood cabinets, granite benchtops, a two-piece toilet, red walls, mosaic tile floors and brown tile.
This is an example of a small transitional 3/4 bathroom in San Diego with a vessel sink, shaker cabinets, medium wood cabinets, granite benchtops, a two-piece toilet, red walls, mosaic tile floors and brown tile.
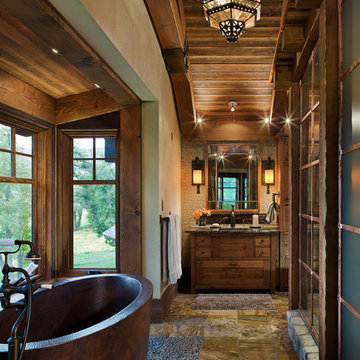
Master Ensuite
With inspiration drawn from the original 1800’s homestead, heritage appeal prevails in the present, demonstrating how the past and its formidable charms continue to stimulate our lifestyle and imagination - See more at: http://mitchellbrock.com/projects/case-studies/ranch-manor/#sthash.VbbNJMJ0.dpuf
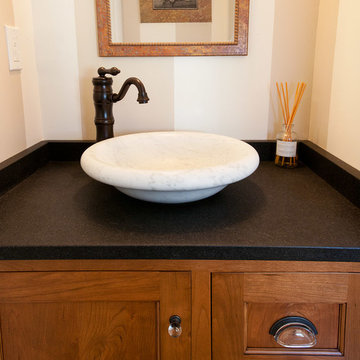
Photo by Jody Dole
This charming farmhouse sits atop a grassy hill overlooking a serene Connecticut River Estuary. The new design reformulated the first floor plan making it much more functional and visually exciting. It encompassed the reorganization of multiple spaces including the Mudroom, Kitchen, Dining Room, Family Room, Sun Room, Laundry, Bathroom, and Master Closet. The design also added, deleted, and relocated windows and French doors to greatly enhance exterior views, draw in more natural light, and seamlessly upgrade the articulation of exterior elevations. Improvements to the plumbing and mechanical systems were also made. The overall feeling is both sophisticated and yet very much down to earth.
John R. Schroeder, AIA is a professional design firm specializing in architecture, interiors, and planning. We have over 30 years experience with projects of all types, sizes, and levels of complexity. Because we love what we do, we approach our work with enthusiasm and dedication. We are committed to the highest level of design and service on each and every project. We engage our clients in positive and rewarding collaborations. We strive to exceed expectations through our attention to detail, our understanding of the “big picture”, and our ability to effectively manage a team of design professionals, industry representatives, and building contractors. We carefully analyze budgets and project objectives to assist clients with wise fund allocation.
We continually monitor and research advances in technology, materials, and construction methods, both sustainable and otherwise, to provide a responsible, well-suited, and cost effective product. Our design solutions are highly functional using both innovative and traditional approaches. Our aesthetic style is flexible and open, blending cues from client desires, building function, site context, and material properties, making each project unique, personalized, and enduring.
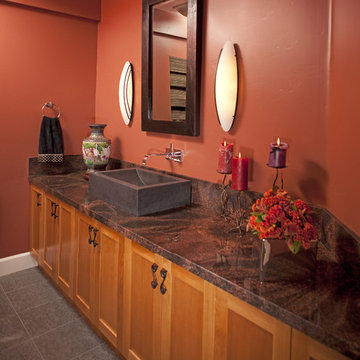
Granite counter top, stone sink, black toilet, sconce lighting by Hubbardton Forge Photo by: Paul Body
Inspiration for a small eclectic bathroom in San Diego with shaker cabinets, medium wood cabinets, a two-piece toilet, brown tile, porcelain tile, red walls, porcelain floors, a vessel sink and granite benchtops.
Inspiration for a small eclectic bathroom in San Diego with shaker cabinets, medium wood cabinets, a two-piece toilet, brown tile, porcelain tile, red walls, porcelain floors, a vessel sink and granite benchtops.
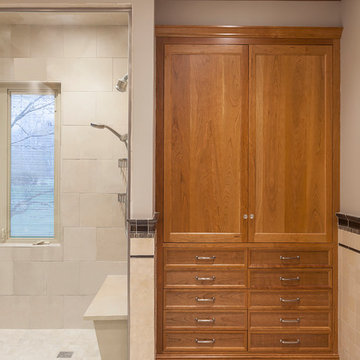
When designing this transitional styled master bath renovation it was important to create a space that would allow convenience as well as comfortability. This master bath renovation has traditional charm with the shaker door style resembling an homemade arts and craft cabinet finished in a natural cherry stain. The cherry wood is emphasize in this master bath complimenting the tan/beige paint color and porcelain wall tile. This bathroom renovation offers convenience for the homeowners by providing a built-in television behind the vanity mirror, a charging station for all their electronic devices, a custom make-up vanity and a furniture style built-in linen cabinet for additional storage. The focus in this master bath renovation is the glass shower that accommodates two end users. This glass shower has a striking appearance with no threshold and a seamlessly transition. In this shower there is a bench for seating, decorative niches on the wall, and a dual shower system. This master bath renovation provides the homeowners with a classic style that is comfortable with contemporary updates!!
Interested in speaking with a Capozzi designer today? Visit our website today to request a consultation!!!
https://capozzidesigngroup.com
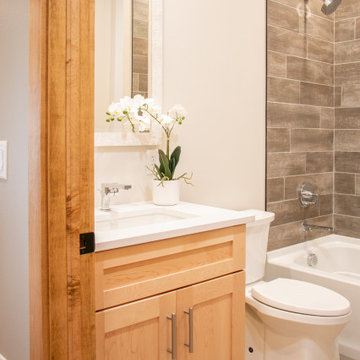
Bathroom in Other with shaker cabinets, light wood cabinets, an undermount sink, a single vanity and a built-in vanity.

Mid-sized transitional master bathroom in Orange County with shaker cabinets, medium wood cabinets, an alcove tub, a shower/bathtub combo, a one-piece toilet, white tile, ceramic tile, grey walls, ceramic floors, an undermount sink, engineered quartz benchtops, grey floor, a hinged shower door, white benchtops, a niche, a double vanity and a built-in vanity.
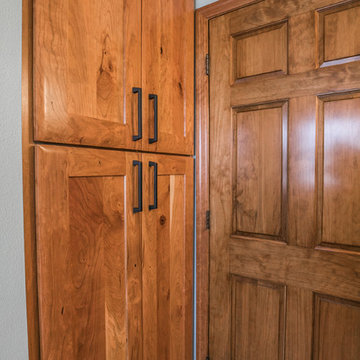
Leah Kasper Photography
Inspiration for a contemporary kids bathroom in Milwaukee with shaker cabinets, medium wood cabinets, a shower/bathtub combo, white tile, ceramic tile, green walls, porcelain floors, an undermount sink, solid surface benchtops, beige floor and a shower curtain.
Inspiration for a contemporary kids bathroom in Milwaukee with shaker cabinets, medium wood cabinets, a shower/bathtub combo, white tile, ceramic tile, green walls, porcelain floors, an undermount sink, solid surface benchtops, beige floor and a shower curtain.
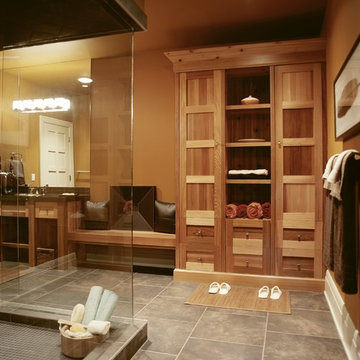
Design ideas for an expansive transitional master bathroom in Calgary with shaker cabinets, medium wood cabinets, brown walls and porcelain floors.
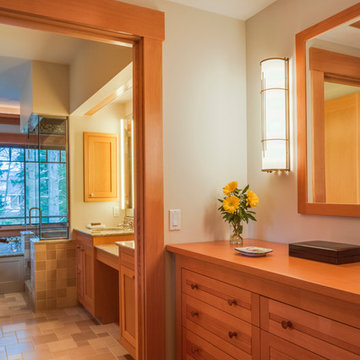
Photography © Brian Vanden Brink
Master Bathroom, Custom Douglas Fir vanity & dresser
Inspiration for a large transitional master bathroom in Portland Maine with shaker cabinets, light wood cabinets, a corner shower, brown tile, ceramic tile, beige walls, ceramic floors, an undermount sink, granite benchtops, beige floor and a hinged shower door.
Inspiration for a large transitional master bathroom in Portland Maine with shaker cabinets, light wood cabinets, a corner shower, brown tile, ceramic tile, beige walls, ceramic floors, an undermount sink, granite benchtops, beige floor and a hinged shower door.
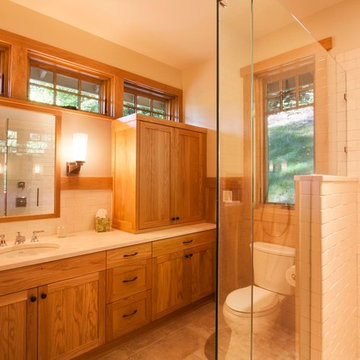
Photos by Jay Weiland
Mid-sized arts and crafts master bathroom in Other with shaker cabinets, light wood cabinets, granite benchtops, an open shower, a two-piece toilet, white tile, subway tile, porcelain floors and an undermount sink.
Mid-sized arts and crafts master bathroom in Other with shaker cabinets, light wood cabinets, granite benchtops, an open shower, a two-piece toilet, white tile, subway tile, porcelain floors and an undermount sink.
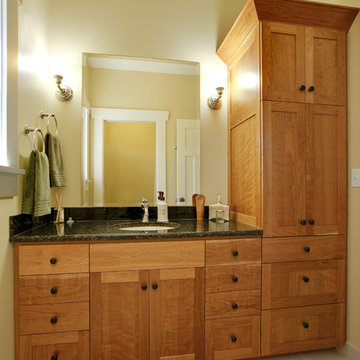
kids bathroom with generous full-height storage
Design ideas for an arts and crafts bathroom in Seattle with an undermount sink, shaker cabinets and medium wood cabinets.
Design ideas for an arts and crafts bathroom in Seattle with an undermount sink, shaker cabinets and medium wood cabinets.

Inspiration for a mid-sized country master bathroom in Chicago with brown cabinets, an alcove shower, a two-piece toilet, beige tile, marble, white walls, marble floors, an undermount sink, engineered quartz benchtops, beige floor, a hinged shower door, white benchtops, a double vanity, a built-in vanity and shaker cabinets.
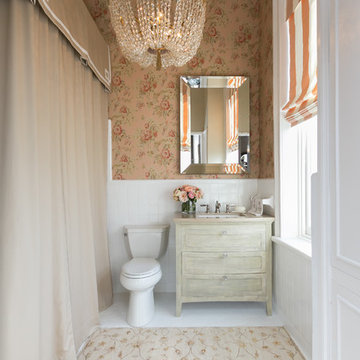
Patrick Brickman
Design ideas for a traditional bathroom in Charleston with an undermount sink, distressed cabinets, a two-piece toilet, multi-coloured walls and shaker cabinets.
Design ideas for a traditional bathroom in Charleston with an undermount sink, distressed cabinets, a two-piece toilet, multi-coloured walls and shaker cabinets.
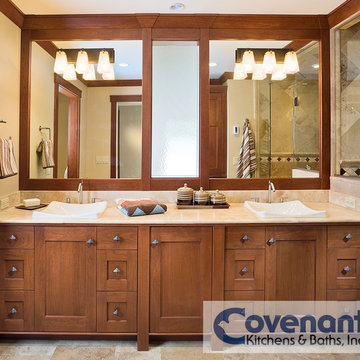
Here the natural colors in the two person vanity and floor/shower tile are complemented by the straight lines of this master bath
Inspiration for an arts and crafts bathroom in Other with a vessel sink, shaker cabinets, medium wood cabinets, limestone benchtops, an alcove shower, beige tile, stone tile, beige walls and travertine floors.
Inspiration for an arts and crafts bathroom in Other with a vessel sink, shaker cabinets, medium wood cabinets, limestone benchtops, an alcove shower, beige tile, stone tile, beige walls and travertine floors.
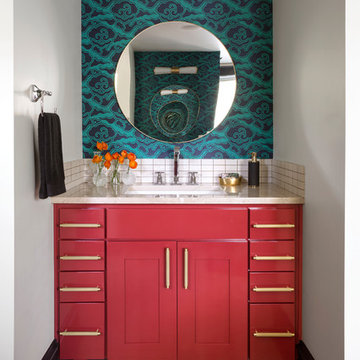
The clients wanted a funky bathroom that wasn't "trendy". We knew that they weren't opposed to brighter colors, so they let us go a little wild in this space.
Emily Minton Redfield
Bathroom Design Ideas with Shaker Cabinets
4