Bathroom Design Ideas with Slate Floors and a Shower Curtain
Refine by:
Budget
Sort by:Popular Today
81 - 100 of 280 photos
Item 1 of 3
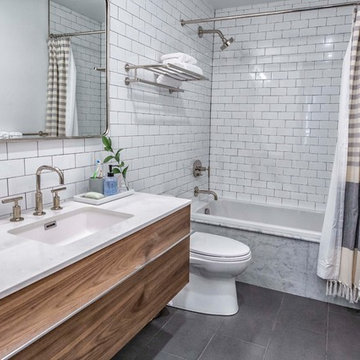
Ground Up Constructing
Photo of a mid-sized modern bathroom in Toronto with flat-panel cabinets, dark wood cabinets, an alcove tub, an alcove shower, a one-piece toilet, white tile, subway tile, white walls, slate floors, an undermount sink, black floor, a shower curtain and white benchtops.
Photo of a mid-sized modern bathroom in Toronto with flat-panel cabinets, dark wood cabinets, an alcove tub, an alcove shower, a one-piece toilet, white tile, subway tile, white walls, slate floors, an undermount sink, black floor, a shower curtain and white benchtops.
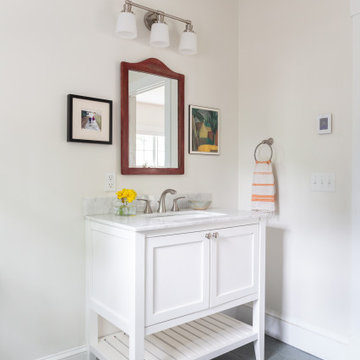
Design ideas for a transitional 3/4 bathroom in Burlington with shaker cabinets, white cabinets, an alcove shower, a two-piece toilet, white walls, slate floors, an undermount sink, marble benchtops, green floor, a shower curtain, white benchtops, a single vanity and a freestanding vanity.
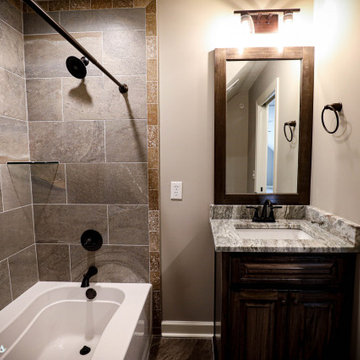
The bonus room over garage can easily serve as a guest suite with this beautiful full bath.
Photo of a small country bathroom in Other with shaker cabinets, dark wood cabinets, a drop-in tub, a shower/bathtub combo, a one-piece toilet, gray tile, slate, brown walls, slate floors, an undermount sink, granite benchtops, grey floor, a shower curtain, green benchtops, a single vanity and a built-in vanity.
Photo of a small country bathroom in Other with shaker cabinets, dark wood cabinets, a drop-in tub, a shower/bathtub combo, a one-piece toilet, gray tile, slate, brown walls, slate floors, an undermount sink, granite benchtops, grey floor, a shower curtain, green benchtops, a single vanity and a built-in vanity.
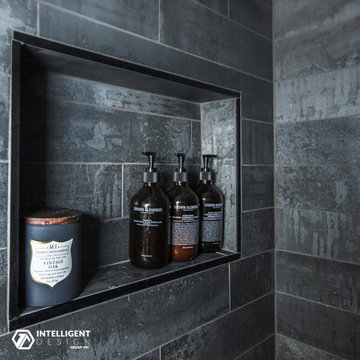
Inspiration for a mid-sized scandinavian 3/4 bathroom in Toronto with furniture-like cabinets, medium wood cabinets, an alcove tub, a corner shower, a one-piece toilet, gray tile, porcelain tile, white walls, slate floors, a vessel sink, wood benchtops, black floor, a shower curtain, brown benchtops, a single vanity and a freestanding vanity.

Christine Lefebvre Design’s goal for this bathroom redesign was to create an elegant, streamlined, and hardworking space that would feel as though it had always existed in the home. Design services included two-dimensional design drawings (floor plans and elevations); material and fixture selection including lighting, plumbing, vanity, countertop, flooring, hardware, tile, and paint; tile installation design; and budgeting.
This 55-square-foot space received a gut renovation, though locations of the plumbing fixtures and walls were left unchanged. A door that had previously separated the shower/toilet area from the vanity was removed, and the doorway was opened to the ceiling, to create better flow through the space and to make the room seem larger and more welcoming.
Christine Lefebvre Design designed the tile layout with a mix of field tile sizes. Our installation incorporated tile accessories (robe hooks, towel bar ends, and switch plate cover), base moldings, and radius trim for a completely custom tile installation. Radius trim and specialty tile pieces also played their part in the design of a seamless shower niche. Multiple handrails were specified for the shower/toilet area to make the space more accessible. A TRAX shower rod was mounted to the ceiling, with custom liner and shower curtain made to reach from ceiling to floor.
Christine Lefebvre Design changed the sink faucet from a standard deck-mount to a wall-mount, and incorporated it into an extra-high granite backsplash. This was done for aesthetic reasons and to help the homeowners keep clean the heavily-used sink. Granite for the countertop was fabricated from a remnant sourced from a local stoneyard. All plumbing fixtures are Kohler. The new flooring is gauged slate.
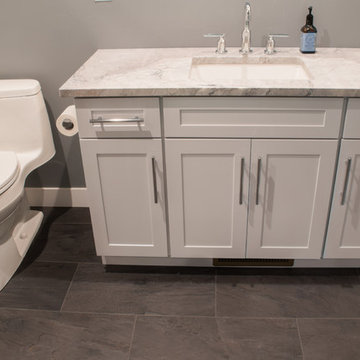
This is an example of a large industrial master bathroom in Other with shaker cabinets, white cabinets, a freestanding tub, an alcove shower, a one-piece toilet, grey walls, slate floors, an integrated sink, laminate benchtops, grey floor, a shower curtain and white benchtops.
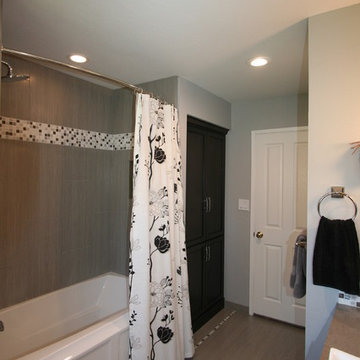
Clean modern bathroom with a combination of warm and grey tones. Using Dura Supreme Cabinetry.
Inspiration for a mid-sized contemporary kids bathroom in San Francisco with an undermount sink, recessed-panel cabinets, dark wood cabinets, granite benchtops, an alcove shower, a one-piece toilet, gray tile, ceramic tile, grey walls, slate floors and a shower curtain.
Inspiration for a mid-sized contemporary kids bathroom in San Francisco with an undermount sink, recessed-panel cabinets, dark wood cabinets, granite benchtops, an alcove shower, a one-piece toilet, gray tile, ceramic tile, grey walls, slate floors and a shower curtain.
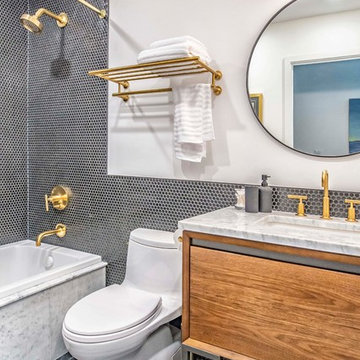
Ground Up Constructing
Design ideas for a modern bathroom in Toronto with an alcove tub, an alcove shower, a two-piece toilet, black tile, mosaic tile, white walls, slate floors, an undermount sink, marble benchtops, black floor, a shower curtain and white benchtops.
Design ideas for a modern bathroom in Toronto with an alcove tub, an alcove shower, a two-piece toilet, black tile, mosaic tile, white walls, slate floors, an undermount sink, marble benchtops, black floor, a shower curtain and white benchtops.
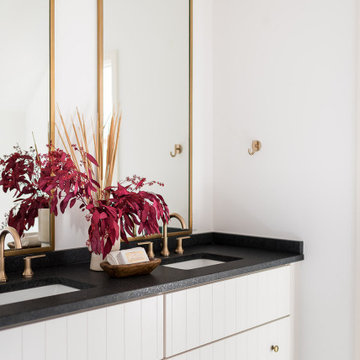
Design ideas for a modern kids bathroom in Indianapolis with a drop-in tub, a shower/bathtub combo, ceramic tile, white walls, slate floors, an undermount sink, granite benchtops, a shower curtain, black benchtops, an enclosed toilet, a double vanity and a built-in vanity.
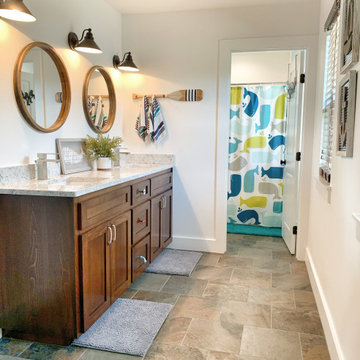
Design ideas for a large country kids bathroom with shaker cabinets, medium wood cabinets, a shower/bathtub combo, white walls, slate floors, an undermount sink, granite benchtops, a shower curtain, grey benchtops, a double vanity and a built-in vanity.
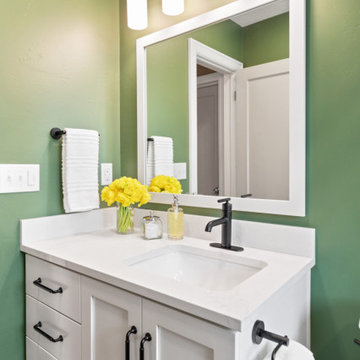
This is an example of a small bathroom in Other with white cabinets, an alcove tub, a shower/bathtub combo, a bidet, white tile, ceramic tile, green walls, slate floors, an undermount sink, engineered quartz benchtops, grey floor, a shower curtain, white benchtops, a single vanity and a built-in vanity.
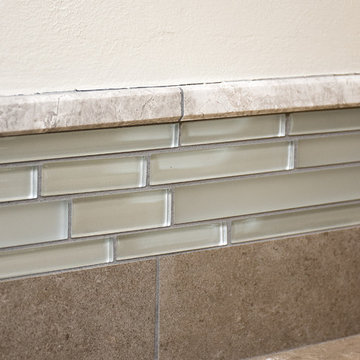
A traditional style home brought into the new century with modern touches. the space between the kitchen/dining room and living room were opened up to create a great room for a family to spend time together rather it be to set up for a party or the kids working on homework while dinner is being made. All 3.5 bathrooms were updated with a new floorplan in the master with a freestanding up and creating a large walk-in shower.
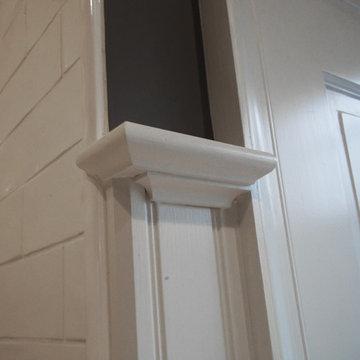
Our carpenters take the time to be sure all of the details come together for a classic and cohesive finished room.
Photo of a mid-sized traditional bathroom in Philadelphia with shaker cabinets, blue cabinets, an alcove tub, a shower/bathtub combo, a one-piece toilet, white tile, an undermount sink, grey floor, a shower curtain, white benchtops, grey walls, slate floors and marble benchtops.
Photo of a mid-sized traditional bathroom in Philadelphia with shaker cabinets, blue cabinets, an alcove tub, a shower/bathtub combo, a one-piece toilet, white tile, an undermount sink, grey floor, a shower curtain, white benchtops, grey walls, slate floors and marble benchtops.
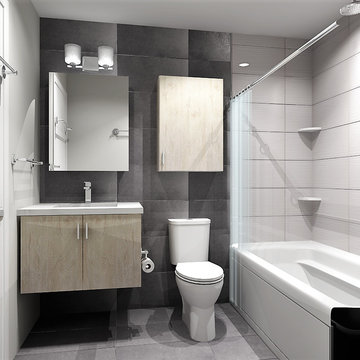
Small contemporary 3/4 bathroom in DC Metro with flat-panel cabinets, brown cabinets, a corner tub, a shower/bathtub combo, a one-piece toilet, glass sheet wall, grey walls, slate floors, an undermount sink, soapstone benchtops, grey floor and a shower curtain.
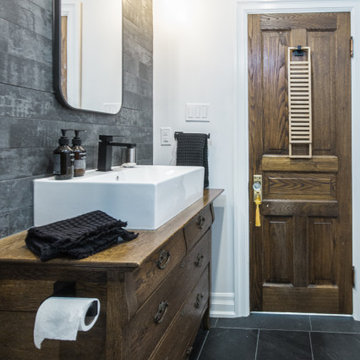
Design ideas for a mid-sized scandinavian 3/4 bathroom in Toronto with furniture-like cabinets, medium wood cabinets, an alcove tub, a corner shower, a one-piece toilet, gray tile, porcelain tile, white walls, slate floors, a vessel sink, wood benchtops, black floor, a shower curtain, brown benchtops, a single vanity and a freestanding vanity.
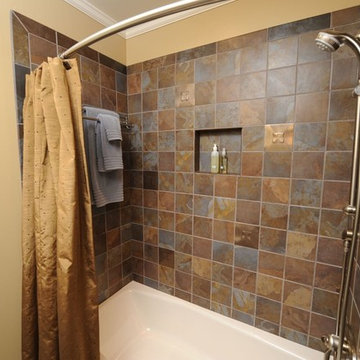
This is an example of a contemporary bathroom in Atlanta with flat-panel cabinets, medium wood cabinets, an alcove tub, an alcove shower, a two-piece toilet, slate, beige walls, slate floors, an undermount sink and a shower curtain.
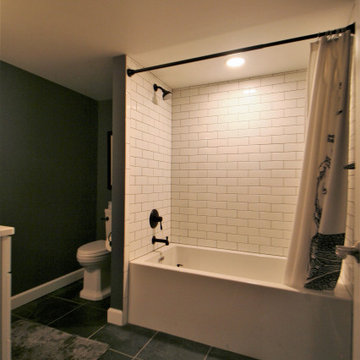
No basement is complete without a full bathroom and Adoni Black Slate tile flooring
Traditional bathroom in Detroit with white cabinets, a drop-in tub, a shower/bathtub combo, grey walls, slate floors, an undermount sink, engineered quartz benchtops, black floor, a shower curtain and white benchtops.
Traditional bathroom in Detroit with white cabinets, a drop-in tub, a shower/bathtub combo, grey walls, slate floors, an undermount sink, engineered quartz benchtops, black floor, a shower curtain and white benchtops.
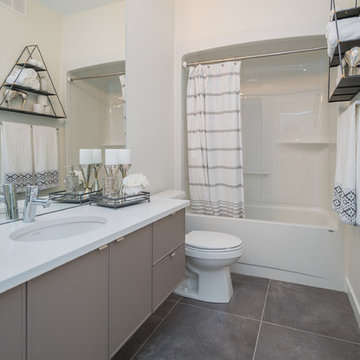
Inspiration for a mid-sized modern 3/4 bathroom in Other with flat-panel cabinets, beige cabinets, an alcove tub, a shower/bathtub combo, a two-piece toilet, white walls, slate floors, an undermount sink, engineered quartz benchtops, grey floor, a shower curtain and white benchtops.
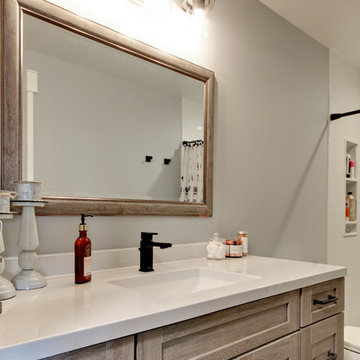
Cabinetry is Timberlake, New Haven door style Duraform in "Drift". The counter top is Pnyx Collection, custom lavatory it Icicle Gloss Smooth finish.
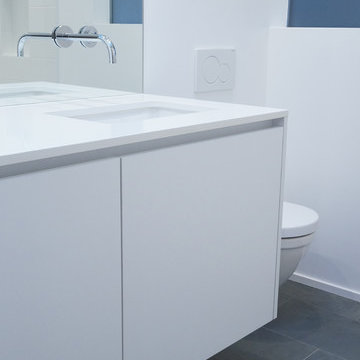
Design/Build bathroom remodel in a 1954 Paul Hayden Kirk designed home.
This is an example of a small modern bathroom in Seattle with flat-panel cabinets, white cabinets, an alcove tub, a shower/bathtub combo, a wall-mount toilet, ceramic tile, white walls, slate floors, an undermount sink, engineered quartz benchtops, grey floor, a shower curtain and white benchtops.
This is an example of a small modern bathroom in Seattle with flat-panel cabinets, white cabinets, an alcove tub, a shower/bathtub combo, a wall-mount toilet, ceramic tile, white walls, slate floors, an undermount sink, engineered quartz benchtops, grey floor, a shower curtain and white benchtops.
Bathroom Design Ideas with Slate Floors and a Shower Curtain
5