Bathroom Design Ideas with Slate Floors and a Single Vanity
Refine by:
Budget
Sort by:Popular Today
121 - 140 of 528 photos
Item 1 of 3
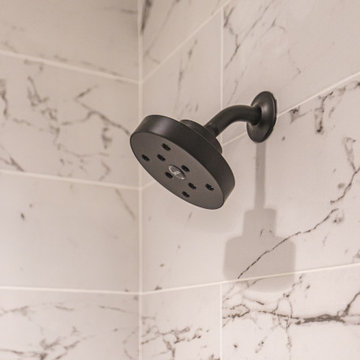
FineCraft Contractors, Inc.
Harrison Design
This is an example of a small modern master bathroom in DC Metro with furniture-like cabinets, brown cabinets, an alcove shower, a two-piece toilet, beige tile, porcelain tile, beige walls, slate floors, an undermount sink, quartzite benchtops, multi-coloured floor, a hinged shower door, black benchtops, an enclosed toilet, a single vanity, a freestanding vanity, vaulted and planked wall panelling.
This is an example of a small modern master bathroom in DC Metro with furniture-like cabinets, brown cabinets, an alcove shower, a two-piece toilet, beige tile, porcelain tile, beige walls, slate floors, an undermount sink, quartzite benchtops, multi-coloured floor, a hinged shower door, black benchtops, an enclosed toilet, a single vanity, a freestanding vanity, vaulted and planked wall panelling.
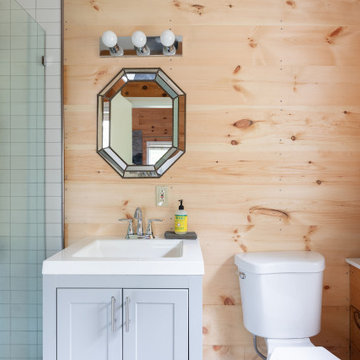
This small bathroom off the master bedroom was updated from a tiny camp toilet room to incorporate a walk in shower.
The apartment was renovated for rental space or to be used by family when visiting.
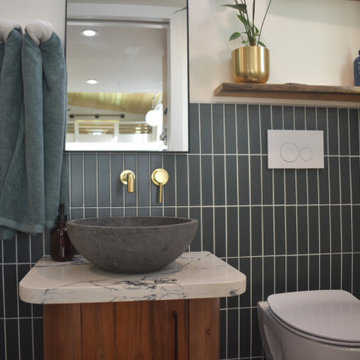
This Ohana model ATU tiny home is contemporary and sleek, cladded in cedar and metal. The slanted roof and clean straight lines keep this 8x28' tiny home on wheels looking sharp in any location, even enveloped in jungle. Cedar wood siding and metal are the perfect protectant to the elements, which is great because this Ohana model in rainy Pune, Hawaii and also right on the ocean.
A natural mix of wood tones with dark greens and metals keep the theme grounded with an earthiness.
Theres a sliding glass door and also another glass entry door across from it, opening up the center of this otherwise long and narrow runway. The living space is fully equipped with entertainment and comfortable seating with plenty of storage built into the seating. The window nook/ bump-out is also wall-mounted ladder access to the second loft.
The stairs up to the main sleeping loft double as a bookshelf and seamlessly integrate into the very custom kitchen cabinets that house appliances, pull-out pantry, closet space, and drawers (including toe-kick drawers).
A granite countertop slab extends thicker than usual down the front edge and also up the wall and seamlessly cases the windowsill.
The bathroom is clean and polished but not without color! A floating vanity and a floating toilet keep the floor feeling open and created a very easy space to clean! The shower had a glass partition with one side left open- a walk-in shower in a tiny home. The floor is tiled in slate and there are engineered hardwood flooring throughout.
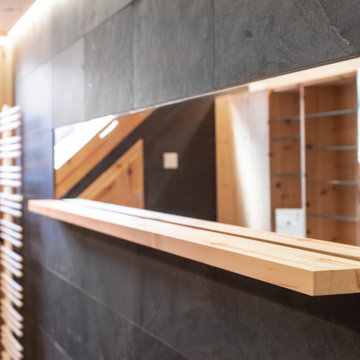
Zwei echte Naturmaterialien = ein Bad! Zirbelkiefer und Schiefer sagen HALLO!
Ein Bad bestehend aus lediglich zwei Materialien, dies wurde hier in einem neuen Raumkonzept konsequent umgesetzt.
Überall wo ihr Auge hinblickt sehen sie diese zwei Materialien. KONSEQUENT!
Es beginnt mit der Tür in das WC in Zirbelkiefer, der Boden in Schiefer, die Decke in Zirbelkiefer mit umlaufender LED-Beleuchtung, die Wände in Kombination Zirbelkiefer und Schiefer, das Fenster und die schräge Nebentüre in Zirbelkiefer, der Waschtisch in Zirbelkiefer mit flächiger Schiebetüre übergehend in ein Korpus in Korpus verschachtelter Handtuchschrank in Zirbelkiefer, der Spiegelschrank in Zirbelkiefer. Die Rückseite der Waschtischwand ebenfalls Schiefer mit flächigem Wandspiegel mit Zirbelkiefer-Ablage und integrierter Bildhängeschiene.
Ein besonderer EYE-Catcher ist das Naturwaschbecken aus einem echten Flussstein!
Überall tatsächlich pure Natur, so richtig zum Wohlfühlen und entspannen – dafür sorgt auch schon allein der natürliche Geruch der naturbelassenen Zirbelkiefer / Zirbenholz.
Sie öffnen die Badezimmertüre und tauchen in IHRE eigene WOHLFÜHL-OASE ein…
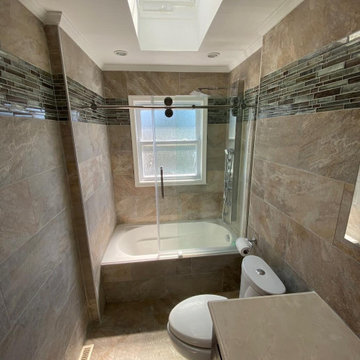
Photo of a mid-sized modern master bathroom in New York with shaker cabinets, dark wood cabinets, an alcove tub, a shower/bathtub combo, a two-piece toilet, multi-coloured tile, stone tile, multi-coloured walls, slate floors, an undermount sink, quartzite benchtops, beige floor, a sliding shower screen, white benchtops, a single vanity and a built-in vanity.

The guest bath utilizes a floating single undermount sink vanity custom made from walnut with a white-washed grey oil finish. The Caesarstone Airy concrete countertop, with a single undermount Kohler sink, has a soft and textured finish. Lefroy Brooks wall-mounted XO faucet fixtures align precisely on the grey grout lines of the subway tile that faces the entire wall.
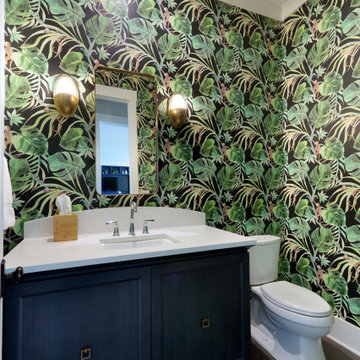
This is an example of a small traditional 3/4 bathroom in Grand Rapids with recessed-panel cabinets, blue cabinets, a two-piece toilet, green walls, slate floors, an undermount sink, quartzite benchtops, grey floor, white benchtops, a single vanity, a freestanding vanity and wallpaper.
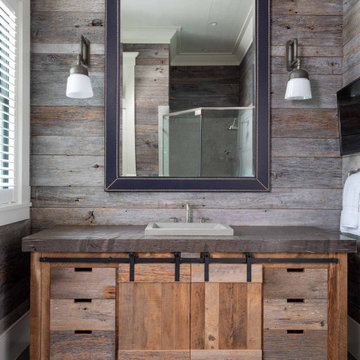
Separate master bathroom for him with a heated slate floor, custom barn wood vanity, and reclaimed barn wood walls.
Design ideas for a country master bathroom in Other with distressed cabinets, grey walls, slate floors, a vessel sink, concrete benchtops, grey floor, grey benchtops, a single vanity, a freestanding vanity and wood walls.
Design ideas for a country master bathroom in Other with distressed cabinets, grey walls, slate floors, a vessel sink, concrete benchtops, grey floor, grey benchtops, a single vanity, a freestanding vanity and wood walls.
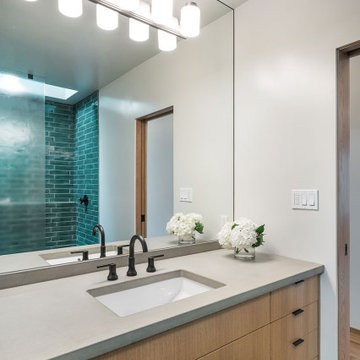
Inspiration for a small contemporary 3/4 bathroom in Portland with flat-panel cabinets, medium wood cabinets, a curbless shower, a two-piece toilet, green tile, ceramic tile, white walls, slate floors, an undermount sink, concrete benchtops, black floor, an open shower, grey benchtops, a single vanity and a built-in vanity.
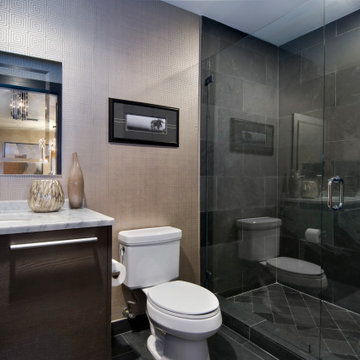
Hand painted custom wall paper.
Mid-sized modern 3/4 bathroom in Miami with flat-panel cabinets, an alcove shower, a one-piece toilet, gray tile, slate, beige walls, slate floors, a drop-in sink, marble benchtops, grey floor, a hinged shower door, white benchtops, a single vanity, a built-in vanity, wallpaper and dark wood cabinets.
Mid-sized modern 3/4 bathroom in Miami with flat-panel cabinets, an alcove shower, a one-piece toilet, gray tile, slate, beige walls, slate floors, a drop-in sink, marble benchtops, grey floor, a hinged shower door, white benchtops, a single vanity, a built-in vanity, wallpaper and dark wood cabinets.
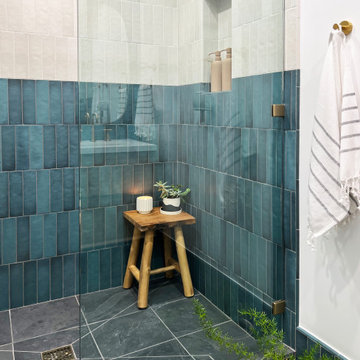
Compact Bathroom Design with a lot of Drama. Brass and Gold hardware and plumbing Finishes. Contemporary Design. Wood floating vanity. Blue and white vertical tile. Slate Flooring.
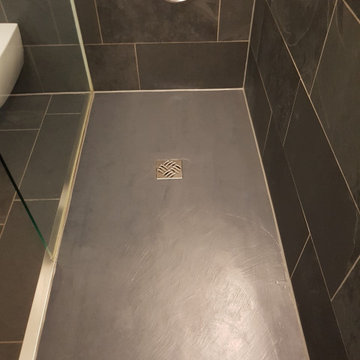
Großzügige, randlose Dusche mit einfacher Glasscheibe zur leichten Pflege und Reinigung.
Durch die Montage des Regenwasserkopfes musste die Decke abgehängt werden. Wir haben den Deckenaufbau zusätzlich genutzt, um die Dusche mit LED-Band zu beleuchten.
Die Glasscheibe der seitlichen Abtrennung, wurde durch eine Halterung überhalb der Duschkabine befestigt.
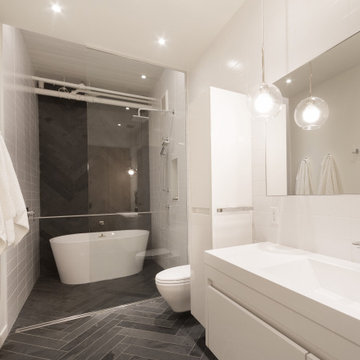
photo: Steve Montpetit
This is an example of a large contemporary master wet room bathroom in Montreal with flat-panel cabinets, white cabinets, a freestanding tub, a wall-mount toilet, white tile, ceramic tile, white walls, slate floors, an integrated sink, solid surface benchtops, grey floor, an open shower, white benchtops, a single vanity and a built-in vanity.
This is an example of a large contemporary master wet room bathroom in Montreal with flat-panel cabinets, white cabinets, a freestanding tub, a wall-mount toilet, white tile, ceramic tile, white walls, slate floors, an integrated sink, solid surface benchtops, grey floor, an open shower, white benchtops, a single vanity and a built-in vanity.
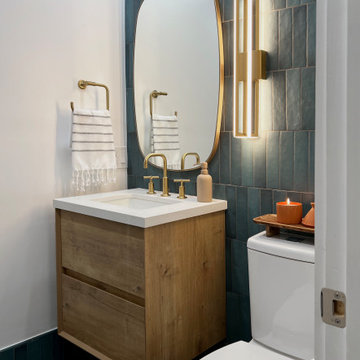
Compact Bathroom Design with a lot of Drama. Brass and Gold hardware and plumbing Finishes. Contemporary Design. Wood floating vanity. Blue and white vertical tile. Slate Flooring.
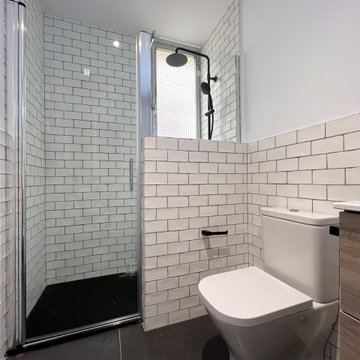
Vista de la ducha revestida con azulejo irregular tipo metro y con columna de ducha lacada en negro mate. Plato de ducha imitación pizarra a juego con la grifería.
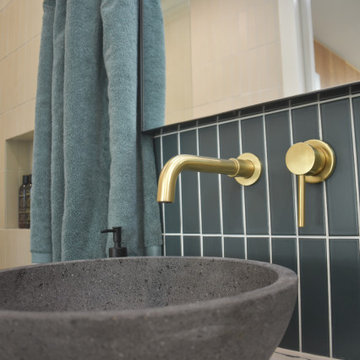
This Ohana model ATU tiny home is contemporary and sleek, cladded in cedar and metal. The slanted roof and clean straight lines keep this 8x28' tiny home on wheels looking sharp in any location, even enveloped in jungle. Cedar wood siding and metal are the perfect protectant to the elements, which is great because this Ohana model in rainy Pune, Hawaii and also right on the ocean.
A natural mix of wood tones with dark greens and metals keep the theme grounded with an earthiness.
Theres a sliding glass door and also another glass entry door across from it, opening up the center of this otherwise long and narrow runway. The living space is fully equipped with entertainment and comfortable seating with plenty of storage built into the seating. The window nook/ bump-out is also wall-mounted ladder access to the second loft.
The stairs up to the main sleeping loft double as a bookshelf and seamlessly integrate into the very custom kitchen cabinets that house appliances, pull-out pantry, closet space, and drawers (including toe-kick drawers).
A granite countertop slab extends thicker than usual down the front edge and also up the wall and seamlessly cases the windowsill.
The bathroom is clean and polished but not without color! A floating vanity and a floating toilet keep the floor feeling open and created a very easy space to clean! The shower had a glass partition with one side left open- a walk-in shower in a tiny home. The floor is tiled in slate and there are engineered hardwood flooring throughout.
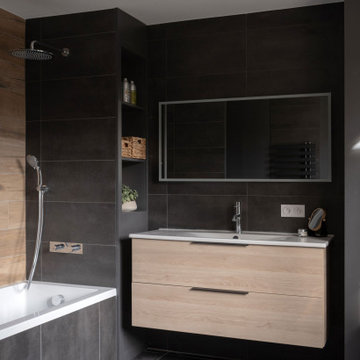
Meuble vasque : RICHARDSON
Matière :
Placage chêne clair.
Plan vasque en céramique.
Miroir led rétro éclairé : LEROY MERLIN
Robinetterie : HANS GROHE
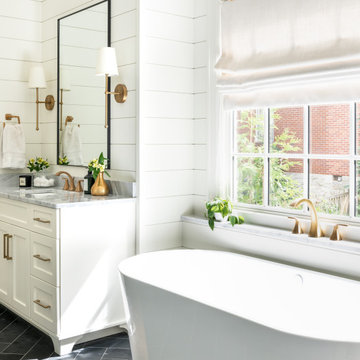
This is an example of a large transitional master bathroom in Nashville with shaker cabinets, white cabinets, a freestanding tub, a curbless shower, a two-piece toilet, white tile, subway tile, white walls, slate floors, an undermount sink, marble benchtops, black floor, a hinged shower door, white benchtops, a niche, a single vanity, a built-in vanity, vaulted and planked wall panelling.
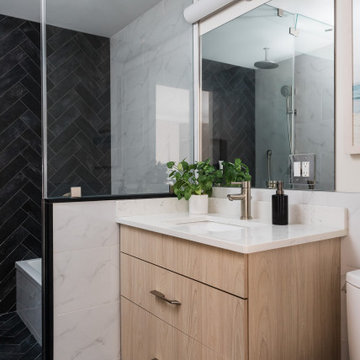
Design Principal: Justene Spaulding
Junior Designer: Keegan Espinola
Photography: Joyelle West
Mid-sized transitional master wet room bathroom in Boston with flat-panel cabinets, light wood cabinets, a japanese tub, a two-piece toilet, beige tile, stone tile, beige walls, slate floors, an undermount sink, engineered quartz benchtops, black floor, a hinged shower door, white benchtops, a niche, a single vanity and a freestanding vanity.
Mid-sized transitional master wet room bathroom in Boston with flat-panel cabinets, light wood cabinets, a japanese tub, a two-piece toilet, beige tile, stone tile, beige walls, slate floors, an undermount sink, engineered quartz benchtops, black floor, a hinged shower door, white benchtops, a niche, a single vanity and a freestanding vanity.

FineCraft Contractors, Inc.
Harrison Design
This is an example of a small modern master bathroom in DC Metro with furniture-like cabinets, brown cabinets, an alcove shower, a two-piece toilet, beige tile, porcelain tile, beige walls, slate floors, an undermount sink, quartzite benchtops, multi-coloured floor, a hinged shower door, black benchtops, an enclosed toilet, a single vanity, a freestanding vanity, vaulted and planked wall panelling.
This is an example of a small modern master bathroom in DC Metro with furniture-like cabinets, brown cabinets, an alcove shower, a two-piece toilet, beige tile, porcelain tile, beige walls, slate floors, an undermount sink, quartzite benchtops, multi-coloured floor, a hinged shower door, black benchtops, an enclosed toilet, a single vanity, a freestanding vanity, vaulted and planked wall panelling.
Bathroom Design Ideas with Slate Floors and a Single Vanity
7