Bathroom Design Ideas with Slate Floors and a Sliding Shower Screen
Refine by:
Budget
Sort by:Popular Today
101 - 120 of 259 photos
Item 1 of 3
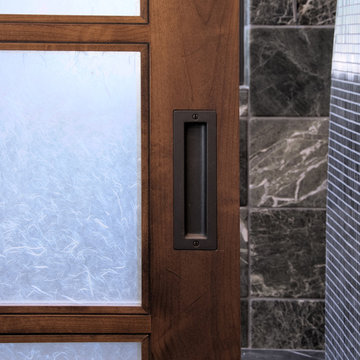
Alder pocket doors with privacy glass separate the Master Bath from the Master Bedroom. Doors are natural alder, with cup pulls. Marble tile is seen beyond, on the face of the shower wall.
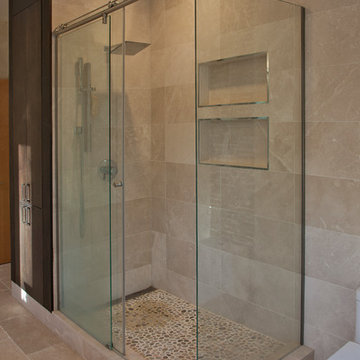
Kenneth Wyner
Photo of a large modern master bathroom in DC Metro with flat-panel cabinets, dark wood cabinets, a drop-in tub, an alcove shower, a one-piece toilet, beige tile, stone tile, beige walls, slate floors, an undermount sink, solid surface benchtops, beige floor, a sliding shower screen and white benchtops.
Photo of a large modern master bathroom in DC Metro with flat-panel cabinets, dark wood cabinets, a drop-in tub, an alcove shower, a one-piece toilet, beige tile, stone tile, beige walls, slate floors, an undermount sink, solid surface benchtops, beige floor, a sliding shower screen and white benchtops.
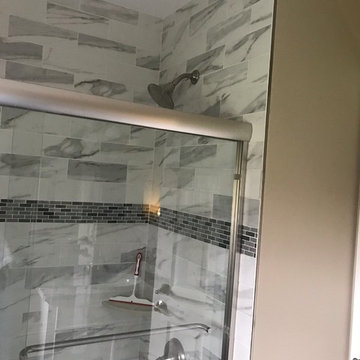
1 of 3 Bathrooms - this bathroom was completely overhauled and remodeled. Our scope included new Kohler Tub, New Shower Fixture, Floor and Wall Tile, New 36" Vanity with Top and Under-mount sink, Kohler Faucet, Triple Globe Vanity Light, Millwork and Painting throughout.
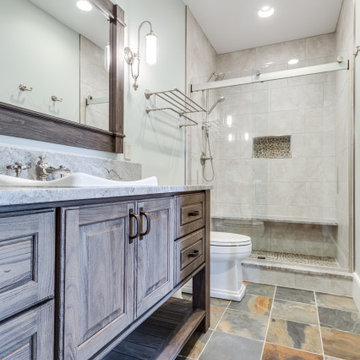
Master Bath remodel.
Design ideas for a mid-sized beach style master bathroom in Baltimore with raised-panel cabinets, distressed cabinets, an open shower, a two-piece toilet, grey walls, slate floors, a vessel sink, granite benchtops, multi-coloured floor, a sliding shower screen, multi-coloured benchtops, a shower seat, a double vanity and a freestanding vanity.
Design ideas for a mid-sized beach style master bathroom in Baltimore with raised-panel cabinets, distressed cabinets, an open shower, a two-piece toilet, grey walls, slate floors, a vessel sink, granite benchtops, multi-coloured floor, a sliding shower screen, multi-coloured benchtops, a shower seat, a double vanity and a freestanding vanity.
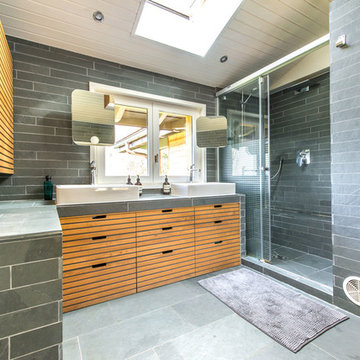
Brian Beduchaud
Inspiration for a mid-sized scandinavian master bathroom in Lyon with light wood cabinets, an undermount tub, a wall-mount toilet, gray tile, slate, grey walls, slate floors, a drop-in sink, grey floor, a sliding shower screen and multi-coloured benchtops.
Inspiration for a mid-sized scandinavian master bathroom in Lyon with light wood cabinets, an undermount tub, a wall-mount toilet, gray tile, slate, grey walls, slate floors, a drop-in sink, grey floor, a sliding shower screen and multi-coloured benchtops.
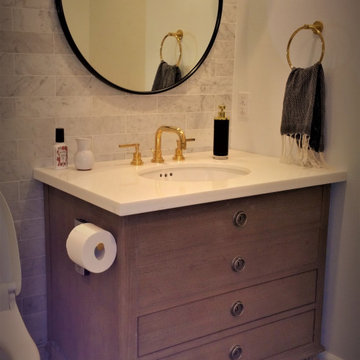
full guest bathroom
Inspiration for a mid-sized beach style kids bathroom in Orange County with light wood cabinets, an alcove shower, a one-piece toilet, white tile, marble, white walls, slate floors, an undermount sink, engineered quartz benchtops, black floor, white benchtops, a single vanity, a freestanding vanity and a sliding shower screen.
Inspiration for a mid-sized beach style kids bathroom in Orange County with light wood cabinets, an alcove shower, a one-piece toilet, white tile, marble, white walls, slate floors, an undermount sink, engineered quartz benchtops, black floor, white benchtops, a single vanity, a freestanding vanity and a sliding shower screen.
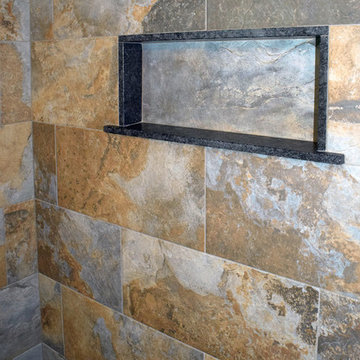
Hall Bath remodel. Our client chose beautiful cherry wood double vanity, undermount sinks, with a darker counter top. Built in cherry medicine cabinets for extra storage. This renovation included swapping the tub for a walk-in shower. Beautiful frame-less glass sliding door, pebble tile flooring, slate tile walls and niche for toiletries.
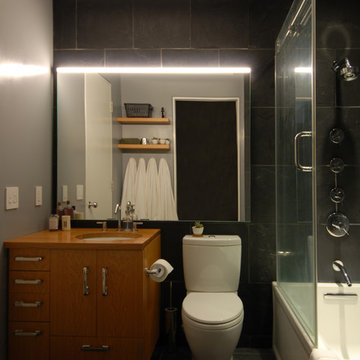
Marc Anderson Architects
Photo of a small contemporary bathroom in Chicago with flat-panel cabinets, light wood cabinets, an alcove tub, a shower/bathtub combo, a two-piece toilet, black tile, slate, black walls, slate floors, an undermount sink, wood benchtops, black floor, a sliding shower screen and brown benchtops.
Photo of a small contemporary bathroom in Chicago with flat-panel cabinets, light wood cabinets, an alcove tub, a shower/bathtub combo, a two-piece toilet, black tile, slate, black walls, slate floors, an undermount sink, wood benchtops, black floor, a sliding shower screen and brown benchtops.
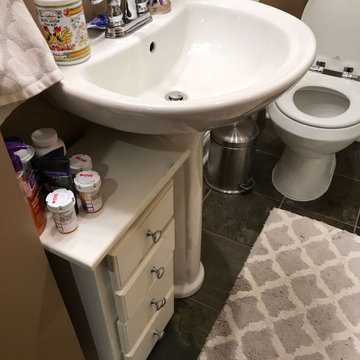
Before photo of bathroom pedestal sink shows the need for a new vanity with storage.
Small transitional 3/4 bathroom in DC Metro with recessed-panel cabinets, white cabinets, an undermount tub, a shower/bathtub combo, a one-piece toilet, beige tile, beige walls, slate floors, a console sink, glass benchtops, brown floor, a sliding shower screen, white benchtops, a niche, a single vanity, a built-in vanity, travertine and decorative wall panelling.
Small transitional 3/4 bathroom in DC Metro with recessed-panel cabinets, white cabinets, an undermount tub, a shower/bathtub combo, a one-piece toilet, beige tile, beige walls, slate floors, a console sink, glass benchtops, brown floor, a sliding shower screen, white benchtops, a niche, a single vanity, a built-in vanity, travertine and decorative wall panelling.
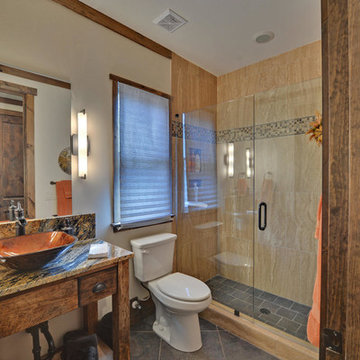
Gorgeous bathroom with a raised bowl vanity, tile shower and slate tile flooring.
Photo of a large arts and crafts bathroom in Atlanta with furniture-like cabinets, medium wood cabinets, an alcove shower, a two-piece toilet, beige tile, travertine, white walls, slate floors, a vessel sink, granite benchtops, grey floor and a sliding shower screen.
Photo of a large arts and crafts bathroom in Atlanta with furniture-like cabinets, medium wood cabinets, an alcove shower, a two-piece toilet, beige tile, travertine, white walls, slate floors, a vessel sink, granite benchtops, grey floor and a sliding shower screen.
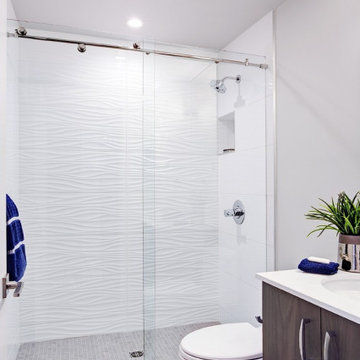
Mid-sized transitional bathroom in San Francisco with a one-piece toilet, white walls, slate floors, an undermount sink, grey floor and a sliding shower screen.
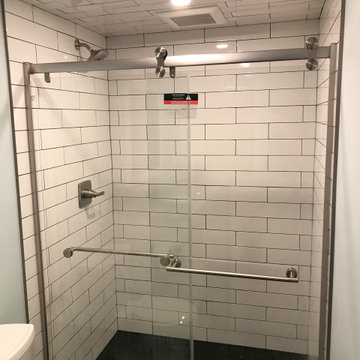
Former mechanical room converted into guest bathroom in basement. 4x16 subway tiles on walls and ceiling with black slate hexagon tiles on shower floor.
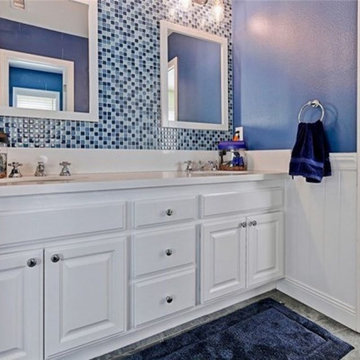
Fun, new boys bathroom
Small beach style kids bathroom in Portland with white cabinets, a shower/bathtub combo, a two-piece toilet, multi-coloured tile, glass sheet wall, blue walls, slate floors, an undermount sink, engineered quartz benchtops, grey floor, a sliding shower screen and white benchtops.
Small beach style kids bathroom in Portland with white cabinets, a shower/bathtub combo, a two-piece toilet, multi-coloured tile, glass sheet wall, blue walls, slate floors, an undermount sink, engineered quartz benchtops, grey floor, a sliding shower screen and white benchtops.
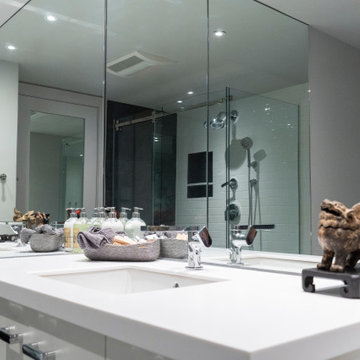
I converted two closets to create an en suite bathroom, which the space desperately needed in order to be functional when all 3 bedrooms are occupied. Floating vanity/shelving, and extensive use of mirrors makes the space feel larger than its 61SF footprint. Floor tile was carried up the wall in the shower for drama and to create a focal point. A modern update to a country lake house guest wing.
See the last before photo for an image of what this space used to be.
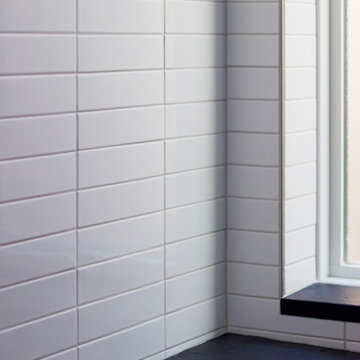
Mid-sized modern 3/4 bathroom in Other with white cabinets, an alcove shower, a wall-mount toilet, white tile, subway tile, white walls, an integrated sink, solid surface benchtops, a sliding shower screen, slate floors and black floor.
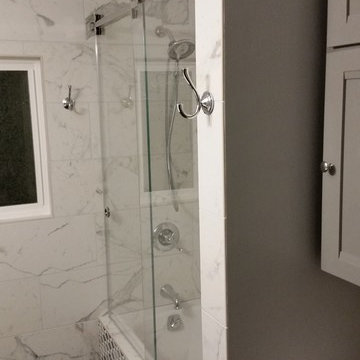
Inspiration for a mid-sized transitional 3/4 bathroom in San Francisco with recessed-panel cabinets, grey cabinets, a shower/bathtub combo, gray tile, white tile, marble, grey walls, slate floors, marble benchtops, black floor and a sliding shower screen.
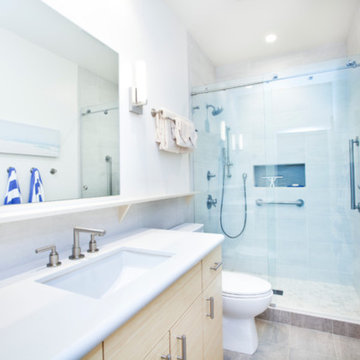
Bathroom Remodeling in Encino, CA by A-List Builders
This was a complete bathroom remodel in Encino, CA. The goal with this design was to create a relaxing spa like atmosphere. All new cabinets, new countertop and sink fixtures were installed. The shower features a luxurious sliding glass shower door with large shower tiles adorn the walls and beautiful mosaic style shower floor tile add texture and style to this custom bathroom remodel.
Take a look at our renovation portfolio here: http://bit.ly/2nJOGe5
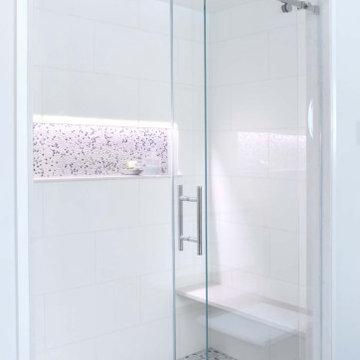
This is an example of a transitional master bathroom in Other with an alcove shower, white walls, slate floors, black floor and a sliding shower screen.
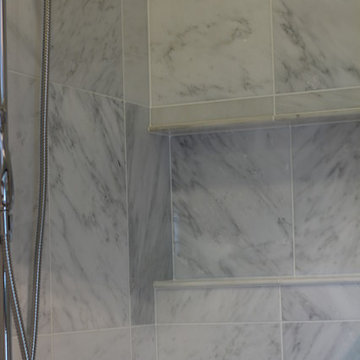
A long shampoo shelf was incorporated into this marble tiled shower.
This is an example of a mid-sized transitional 3/4 bathroom in Other with shaker cabinets, light wood cabinets, an alcove shower, a one-piece toilet, gray tile, marble, grey walls, slate floors, an undermount sink, engineered quartz benchtops, grey floor and a sliding shower screen.
This is an example of a mid-sized transitional 3/4 bathroom in Other with shaker cabinets, light wood cabinets, an alcove shower, a one-piece toilet, gray tile, marble, grey walls, slate floors, an undermount sink, engineered quartz benchtops, grey floor and a sliding shower screen.
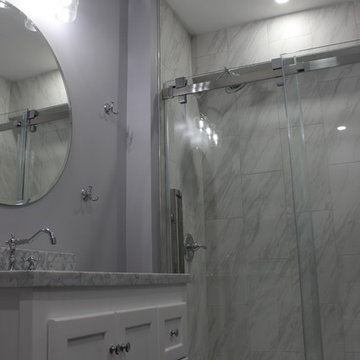
1600 square foot finished basement. Designed and built a custom basement that included a gym, family room, full bathroom and guest room. Custom Built in's in the bathroom with reclaimed wood and steam punk brackets. Custom Barn doors into the Gym. Egress window with limestone steps & concrete walls- no plastic window well in this upscale home.
Bathroom Design Ideas with Slate Floors and a Sliding Shower Screen
6