Bathroom Design Ideas with Slate Floors and a Wall-mount Sink
Refine by:
Budget
Sort by:Popular Today
81 - 100 of 286 photos
Item 1 of 3
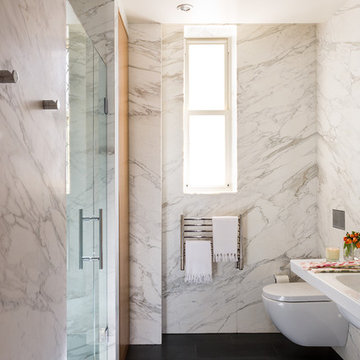
This gut renovation updates a 1,200 SF Classic 5 in an historic prewar building overlooking Gramercy Park. The design is organized around a spine of ribbed white oak proceeding from entry hall to living spaces with southwest views over the park. Concealed doors throughout the apartment provide access to storage, and a hidden door in the ribbed wall leads to the master suite.
Fran Parente
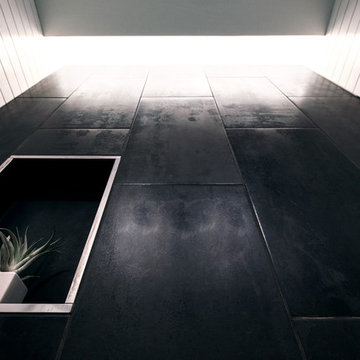
Kevin J. Short
Small contemporary master bathroom in San Francisco with flat-panel cabinets, light wood cabinets, an alcove shower, a one-piece toilet, black and white tile, ceramic tile, white walls, slate floors, a wall-mount sink, solid surface benchtops, black floor, a hinged shower door and white benchtops.
Small contemporary master bathroom in San Francisco with flat-panel cabinets, light wood cabinets, an alcove shower, a one-piece toilet, black and white tile, ceramic tile, white walls, slate floors, a wall-mount sink, solid surface benchtops, black floor, a hinged shower door and white benchtops.
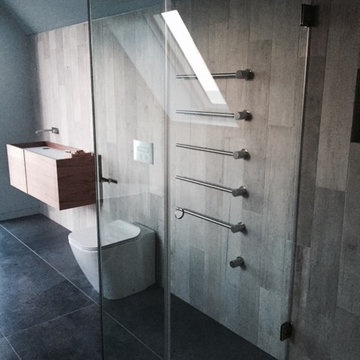
Quentin Jones
Inspiration for a large contemporary master bathroom in Kent with a wall-mount sink, flat-panel cabinets, medium wood cabinets, an open shower, a one-piece toilet, beige tile, stone tile, beige walls and slate floors.
Inspiration for a large contemporary master bathroom in Kent with a wall-mount sink, flat-panel cabinets, medium wood cabinets, an open shower, a one-piece toilet, beige tile, stone tile, beige walls and slate floors.
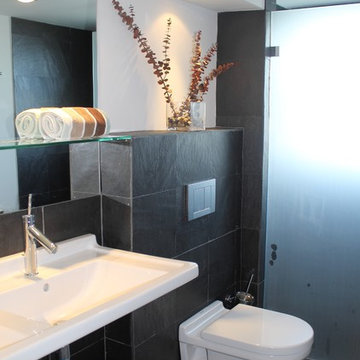
This is the new remodeled Master Bathroom.
Design ideas for a small transitional master bathroom in Miami with a wall-mount sink, open cabinets, a wall-mount toilet, black tile, stone tile, white walls and slate floors.
Design ideas for a small transitional master bathroom in Miami with a wall-mount sink, open cabinets, a wall-mount toilet, black tile, stone tile, white walls and slate floors.
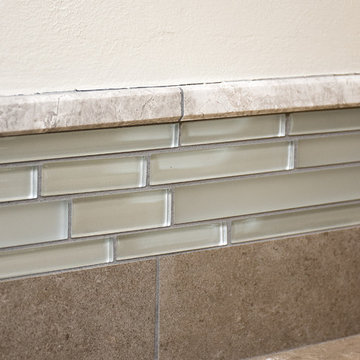
A traditional style home brought into the new century with modern touches. the space between the kitchen/dining room and living room were opened up to create a great room for a family to spend time together rather it be to set up for a party or the kids working on homework while dinner is being made. All 3.5 bathrooms were updated with a new floorplan in the master with a freestanding up and creating a large walk-in shower.
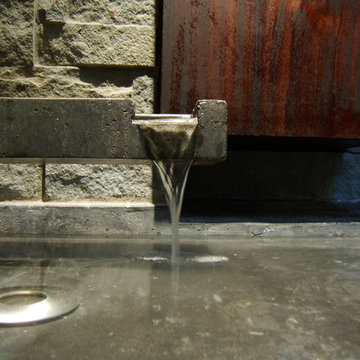
Composed entirely of concrete, this faucet worked in conjunction with an over all motif for this Pennsylvania bathroom.
This is an example of a mid-sized modern bathroom in Philadelphia with a wall-mount sink, shaker cabinets, dark wood cabinets, concrete benchtops, a drop-in tub, stone tile, slate floors and with a sauna.
This is an example of a mid-sized modern bathroom in Philadelphia with a wall-mount sink, shaker cabinets, dark wood cabinets, concrete benchtops, a drop-in tub, stone tile, slate floors and with a sauna.
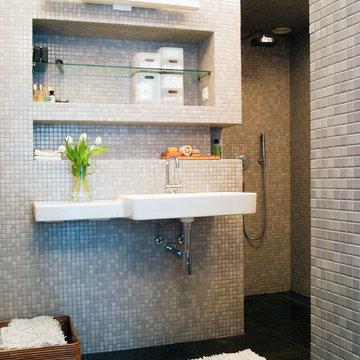
RUF
Contemporary bathroom in Amsterdam with an alcove shower, mosaic tile, grey walls, slate floors, a wall-mount sink, grey floor and an open shower.
Contemporary bathroom in Amsterdam with an alcove shower, mosaic tile, grey walls, slate floors, a wall-mount sink, grey floor and an open shower.
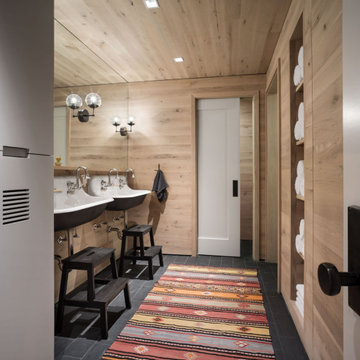
This is an example of a transitional kids wet room bathroom in Portland Maine with dark wood cabinets, a one-piece toilet, slate floors, a wall-mount sink, wood benchtops, black floor, a hinged shower door, a double vanity, a floating vanity and wood walls.
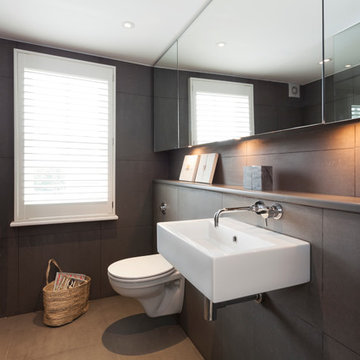
On the half landing below was a well-designed utility area complete with guest cloakroom and intricate storage solutions.
Inspiration for a mid-sized modern kids bathroom in London with a wall-mount sink, concrete benchtops, an open shower, a wall-mount toilet, gray tile, cement tile, grey walls and slate floors.
Inspiration for a mid-sized modern kids bathroom in London with a wall-mount sink, concrete benchtops, an open shower, a wall-mount toilet, gray tile, cement tile, grey walls and slate floors.
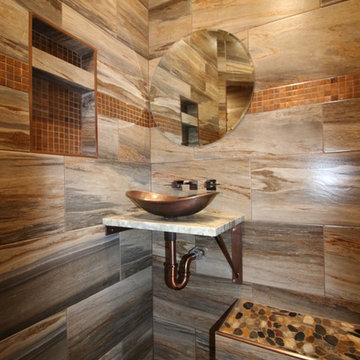
after photo
Design ideas for a large country master bathroom in Other with flat-panel cabinets, medium wood cabinets, a two-piece toilet, multi-coloured tile, porcelain tile, brown walls, slate floors, a wall-mount sink, wood benchtops, multi-coloured floor, a hinged shower door and brown benchtops.
Design ideas for a large country master bathroom in Other with flat-panel cabinets, medium wood cabinets, a two-piece toilet, multi-coloured tile, porcelain tile, brown walls, slate floors, a wall-mount sink, wood benchtops, multi-coloured floor, a hinged shower door and brown benchtops.
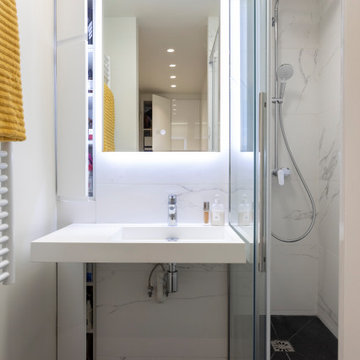
La salle d'eau dispose d'une très grand douche, des rangements ont été intégrés dans un petit recoin au dessus et en-dessous du plan vasque.
Small contemporary 3/4 bathroom in Other with beaded inset cabinets, white cabinets, an alcove shower, white tile, marble, white walls, slate floors, a wall-mount sink, soapstone benchtops, grey floor, a sliding shower screen, white benchtops, a single vanity and a built-in vanity.
Small contemporary 3/4 bathroom in Other with beaded inset cabinets, white cabinets, an alcove shower, white tile, marble, white walls, slate floors, a wall-mount sink, soapstone benchtops, grey floor, a sliding shower screen, white benchtops, a single vanity and a built-in vanity.
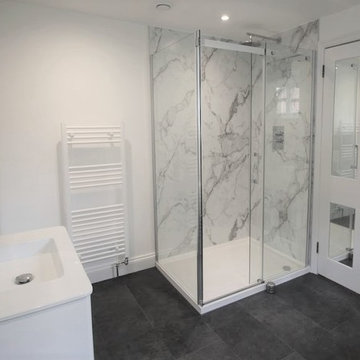
The bathroom’s original dull colour theme was swapped out for clean white walls and grey floor tiles, opening up the space and making it feel brighter. The bath and shower unit was removed, being replaced with more fitting options, creating much more open space.
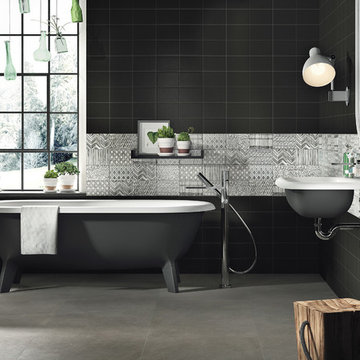
Italian wall tile with different fabric-like textures that are mixed randomly together to create an original and elegant effect with White and Teal and Gray decorative tiles. Perfectly suitable for light commercial and residential spaces like bathrooms, kitchens, living rooms, or bedrooms.
Interior Wall Tile
Photo credit: Imola Ceramiche
Tileshop
480 E. Brokaw Road
16216 Raymer Street
Van Nuys, CA 91406
Other California Locations: Berkeley and San Jose
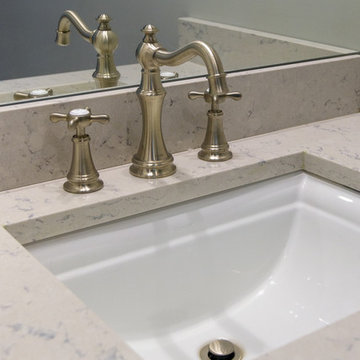
Design Builders & Remodeling is a one stop shop operation. From the start, design solutions are strongly rooted in practical applications and experience. Project planning takes into account the realities of the construction process and mindful of your established budget. All the work is centralized in one firm reducing the chances of costly or time consuming surprises. A solid partnership with solid professionals to help you realize your dreams for a new or improved home.
This classic Connecticut home was bought by a growing family. The house was in an ideal location but needed to be expanded. Design Builders & Remodeling almost doubled the square footage of the home. Creating a new sunny and spacious master bedroom, new guestroom, laundry room, garage, kids bathroom, expanded and renovated the kitchen, family room, and playroom. The upgrades and addition is seamlessly and thoughtfully integrated to the original footprint.
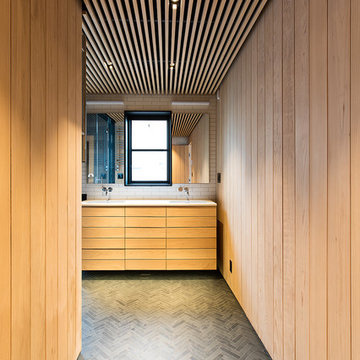
Ararat Atayan
Small contemporary master bathroom in New York with furniture-like cabinets, light wood cabinets, a double shower, a two-piece toilet, white tile, subway tile, beige walls, slate floors, a wall-mount sink, engineered quartz benchtops, black floor, a hinged shower door and white benchtops.
Small contemporary master bathroom in New York with furniture-like cabinets, light wood cabinets, a double shower, a two-piece toilet, white tile, subway tile, beige walls, slate floors, a wall-mount sink, engineered quartz benchtops, black floor, a hinged shower door and white benchtops.
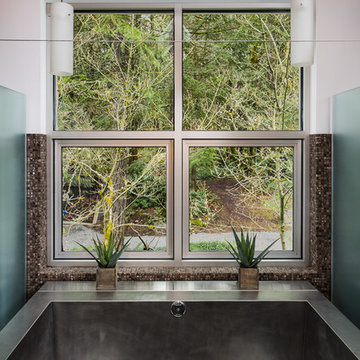
http://www.A dramatic chalet made of steel and glass. Designed by Sandler-Kilburn Architects, it is awe inspiring in its exquisitely modern reincarnation. Custom walnut cabinets frame the kitchen, a Tulikivi soapstone fireplace separates the space, a stainless steel Japanese soaking tub anchors the master suite. For the car aficionado or artist, the steel and glass garage is a delight and has a separate meter for gas and water. Set on just over an acre of natural wooded beauty adjacent to Mirrormont.
Fred Uekert-FJU Photo
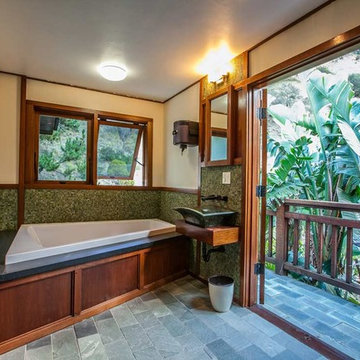
Inspiration for an eclectic bathroom in Los Angeles with a wall-mount sink, recessed-panel cabinets, medium wood cabinets, marble benchtops, an alcove tub, an alcove shower, a one-piece toilet, green tile, mosaic tile, beige walls and slate floors.
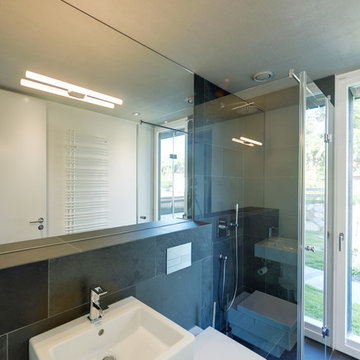
Architekt: Möhring Architekten
Fotograf: Stefan Melchior, Berlin
Inspiration for a mid-sized contemporary 3/4 bathroom in Berlin with a wall-mount toilet, black tile, black walls, slate floors, a curbless shower, stone tile and a wall-mount sink.
Inspiration for a mid-sized contemporary 3/4 bathroom in Berlin with a wall-mount toilet, black tile, black walls, slate floors, a curbless shower, stone tile and a wall-mount sink.
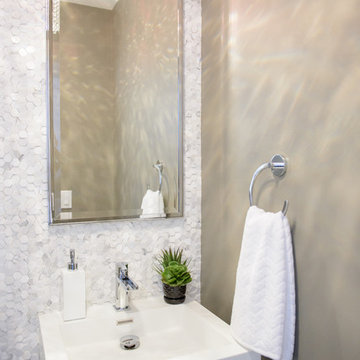
Photo of a small modern bathroom in New York with a wall-mount sink, a one-piece toilet, white tile, mosaic tile, grey walls and slate floors.
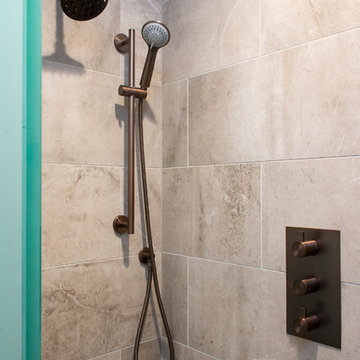
A traditional style home brought into the new century with modern touches. the space between the kitchen/dining room and living room were opened up to create a great room for a family to spend time together rather it be to set up for a party or the kids working on homework while dinner is being made. All 3.5 bathrooms were updated with a new floorplan in the master with a freestanding up and creating a large walk-in shower.
Bathroom Design Ideas with Slate Floors and a Wall-mount Sink
5