Bathroom Design Ideas with Slate Floors and an Open Shower
Refine by:
Budget
Sort by:Popular Today
1 - 20 of 825 photos
Item 1 of 3

This Ohana model ATU tiny home is contemporary and sleek, cladded in cedar and metal. The slanted roof and clean straight lines keep this 8x28' tiny home on wheels looking sharp in any location, even enveloped in jungle. Cedar wood siding and metal are the perfect protectant to the elements, which is great because this Ohana model in rainy Pune, Hawaii and also right on the ocean.
A natural mix of wood tones with dark greens and metals keep the theme grounded with an earthiness.
Theres a sliding glass door and also another glass entry door across from it, opening up the center of this otherwise long and narrow runway. The living space is fully equipped with entertainment and comfortable seating with plenty of storage built into the seating. The window nook/ bump-out is also wall-mounted ladder access to the second loft.
The stairs up to the main sleeping loft double as a bookshelf and seamlessly integrate into the very custom kitchen cabinets that house appliances, pull-out pantry, closet space, and drawers (including toe-kick drawers).
A granite countertop slab extends thicker than usual down the front edge and also up the wall and seamlessly cases the windowsill.
The bathroom is clean and polished but not without color! A floating vanity and a floating toilet keep the floor feeling open and created a very easy space to clean! The shower had a glass partition with one side left open- a walk-in shower in a tiny home. The floor is tiled in slate and there are engineered hardwood flooring throughout.
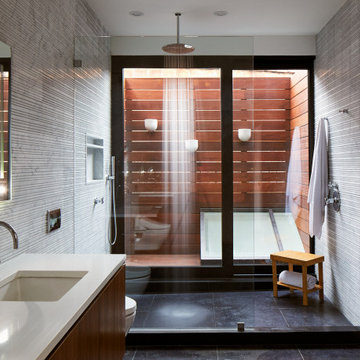
Large contemporary master bathroom in Tampa with flat-panel cabinets, dark wood cabinets, gray tile, cement tile, grey walls, slate floors, an undermount sink, engineered quartz benchtops, black floor, an open shower, white benchtops, an alcove shower, a niche and a floating vanity.
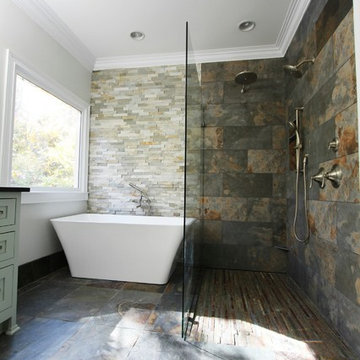
This is an example of a large modern master bathroom in Atlanta with furniture-like cabinets, grey cabinets, a freestanding tub, an open shower, beige tile, brown tile, gray tile, slate, grey walls, slate floors, multi-coloured floor and an open shower.
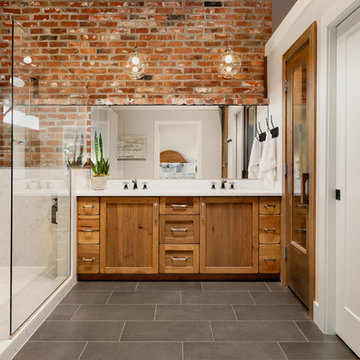
Mid-sized country master bathroom in Portland with shaker cabinets, medium wood cabinets, a corner shower, marble, white walls, slate floors, black floor, an open shower and white benchtops.
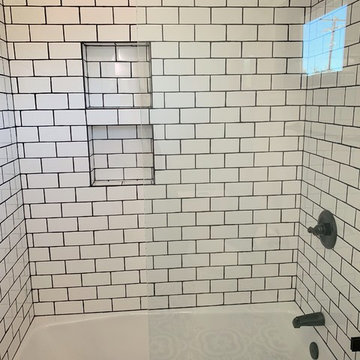
Inspiration for a small transitional 3/4 bathroom in San Francisco with flat-panel cabinets, white cabinets, an alcove shower, white tile, subway tile, slate floors, an integrated sink, solid surface benchtops, an open shower and white benchtops.
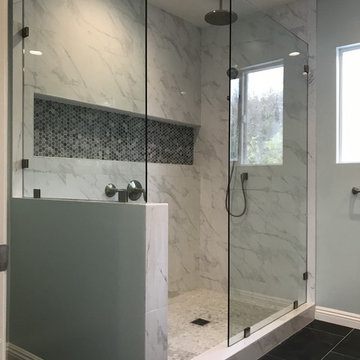
Adding new maser bedroom with master bathroom to existing house.
New walking shower with frameless glass door and rain shower head.
Large contemporary master bathroom in Los Angeles with white cabinets, an open shower, a two-piece toilet, white tile, marble, slate floors, an undermount sink, marble benchtops, black floor, an open shower, grey benchtops, blue walls, furniture-like cabinets, a niche, a shower seat, a double vanity and a built-in vanity.
Large contemporary master bathroom in Los Angeles with white cabinets, an open shower, a two-piece toilet, white tile, marble, slate floors, an undermount sink, marble benchtops, black floor, an open shower, grey benchtops, blue walls, furniture-like cabinets, a niche, a shower seat, a double vanity and a built-in vanity.
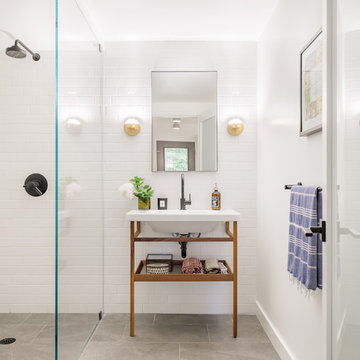
Matt Delphenich
Photo of a mid-sized contemporary 3/4 wet room bathroom in Boston with white tile, subway tile, white walls, slate floors, grey floor, an open shower, open cabinets, medium wood cabinets and a console sink.
Photo of a mid-sized contemporary 3/4 wet room bathroom in Boston with white tile, subway tile, white walls, slate floors, grey floor, an open shower, open cabinets, medium wood cabinets and a console sink.
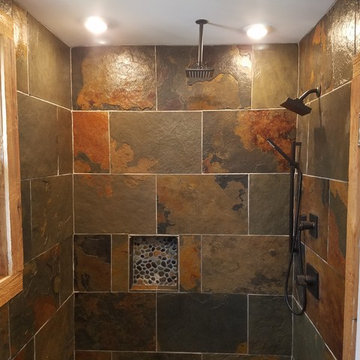
Inspiration for a small country 3/4 bathroom in Cincinnati with louvered cabinets, light wood cabinets, a curbless shower, a bidet, multi-coloured tile, slate, beige walls, slate floors, a vessel sink, wood benchtops, multi-coloured floor and an open shower.
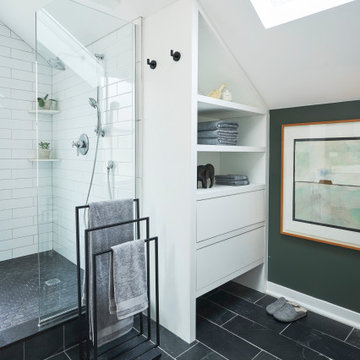
Inspiration for a mid-sized modern master wet room bathroom in Chicago with flat-panel cabinets, light wood cabinets, a drop-in tub, a one-piece toilet, green tile, ceramic tile, green walls, slate floors, an integrated sink, solid surface benchtops, grey floor, an open shower, white benchtops, a double vanity, a floating vanity and exposed beam.
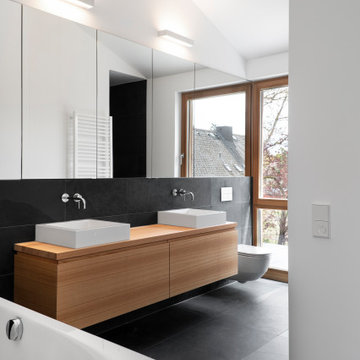
Fotograf: Martin Kreuzer
Photo of a large modern kids bathroom in Munich with flat-panel cabinets, light wood cabinets, a drop-in tub, a curbless shower, a wall-mount toilet, black tile, slate, white walls, slate floors, a vessel sink, wood benchtops, black floor, an open shower and brown benchtops.
Photo of a large modern kids bathroom in Munich with flat-panel cabinets, light wood cabinets, a drop-in tub, a curbless shower, a wall-mount toilet, black tile, slate, white walls, slate floors, a vessel sink, wood benchtops, black floor, an open shower and brown benchtops.
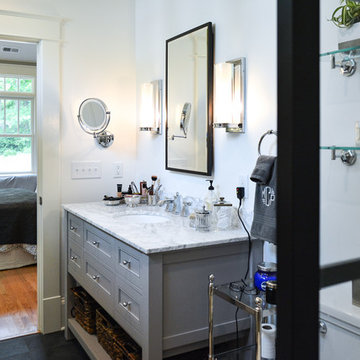
Mid-sized country master bathroom in Raleigh with furniture-like cabinets, grey cabinets, an alcove shower, a two-piece toilet, white tile, subway tile, white walls, slate floors, an undermount sink, marble benchtops, black floor, an open shower and white benchtops.
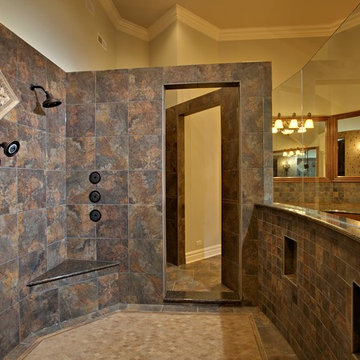
Paul Schlismann Photography - Courtesy of Jonathan Nutt- Southampton Builders LLC
Design ideas for an expansive traditional master bathroom in Chicago with an open shower, raised-panel cabinets, medium wood cabinets, a drop-in tub, brown tile, gray tile, beige walls, slate floors, a vessel sink, granite benchtops, an open shower, slate and brown floor.
Design ideas for an expansive traditional master bathroom in Chicago with an open shower, raised-panel cabinets, medium wood cabinets, a drop-in tub, brown tile, gray tile, beige walls, slate floors, a vessel sink, granite benchtops, an open shower, slate and brown floor.

Master Bathroom Ensuite in medium brown, grey and black and gold accents. Complemented by cararra marble looking wall tiles. The tub is stand alone and the shower is a walk in.
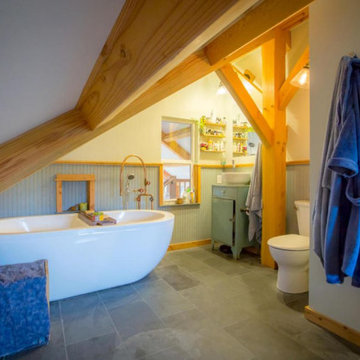
Chiseled slate floors, free standing soaking tub with custom industrial faucets, and a repurposed metal cabinet as a vanity with white bowl sink. Custom stained wainscoting and custom milled Douglas Fir wood trim
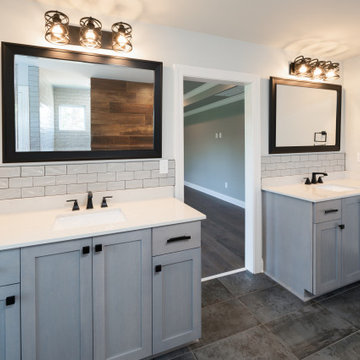
Design ideas for a large arts and crafts master wet room bathroom in Louisville with recessed-panel cabinets, grey cabinets, a freestanding tub, brown tile, wood-look tile, grey walls, slate floors, a drop-in sink, solid surface benchtops, grey floor, an open shower, white benchtops, a double vanity, a built-in vanity and wood walls.
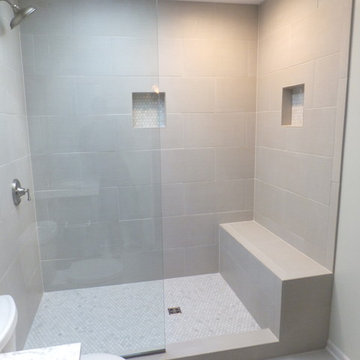
Mid-sized transitional 3/4 bathroom in Orange County with shaker cabinets, grey cabinets, an open shower, a two-piece toilet, grey walls, slate floors, an undermount sink, marble benchtops, beige tile, ceramic tile, grey floor and an open shower.
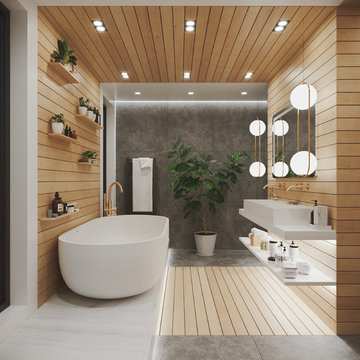
Design ideas for a large modern kids wet room bathroom in Other with a freestanding tub, a wall-mount toilet, gray tile, slate, white walls, slate floors, a trough sink, engineered quartz benchtops, grey floor, an open shower and white benchtops.

This is an example of a small eclectic master bathroom in Seattle with flat-panel cabinets, dark wood cabinets, a japanese tub, a shower/bathtub combo, a one-piece toilet, black tile, porcelain tile, black walls, slate floors, a drop-in sink, engineered quartz benchtops, grey floor, an open shower, grey benchtops, an enclosed toilet, a single vanity, a freestanding vanity and wood walls.
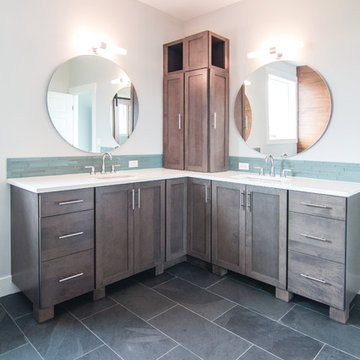
Becky Pospical
Inspiration for a large arts and crafts master bathroom in Other with shaker cabinets, medium wood cabinets, a freestanding tub, an alcove shower, a two-piece toilet, blue tile, glass tile, blue walls, slate floors, an undermount sink, engineered quartz benchtops, black floor and an open shower.
Inspiration for a large arts and crafts master bathroom in Other with shaker cabinets, medium wood cabinets, a freestanding tub, an alcove shower, a two-piece toilet, blue tile, glass tile, blue walls, slate floors, an undermount sink, engineered quartz benchtops, black floor and an open shower.
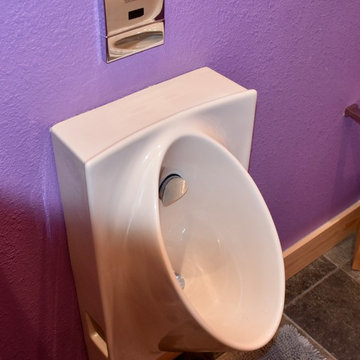
Beth Dahlke
Photo of a mid-sized contemporary bathroom in Miami with flat-panel cabinets, an alcove shower, an urinal, purple walls, slate floors, a vessel sink, solid surface benchtops and an open shower.
Photo of a mid-sized contemporary bathroom in Miami with flat-panel cabinets, an alcove shower, an urinal, purple walls, slate floors, a vessel sink, solid surface benchtops and an open shower.
Bathroom Design Ideas with Slate Floors and an Open Shower
1