Bathroom Design Ideas with Slate Floors and an Undermount Sink
Refine by:
Budget
Sort by:Popular Today
101 - 120 of 3,311 photos
Item 1 of 3
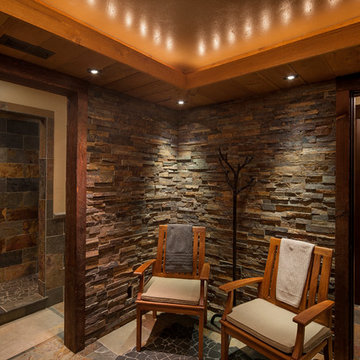
Rocky Mountain Log Homes
Inspiration for a large country master bathroom in Other with shaker cabinets, medium wood cabinets, an alcove shower, beige tile, brown tile, gray tile, stone tile, multi-coloured walls, slate floors, an undermount sink, granite benchtops, multi-coloured floor and a hinged shower door.
Inspiration for a large country master bathroom in Other with shaker cabinets, medium wood cabinets, an alcove shower, beige tile, brown tile, gray tile, stone tile, multi-coloured walls, slate floors, an undermount sink, granite benchtops, multi-coloured floor and a hinged shower door.
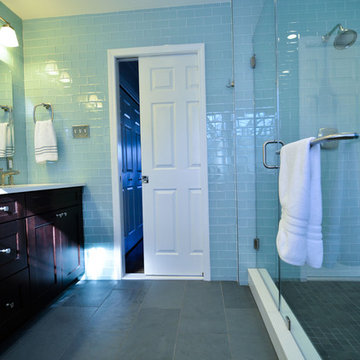
Once sliding open the pocket door, our clients are greeted with crisp slate flooring and airy glass subway tiles throughout the bathroom.
Design ideas for a large modern master bathroom in Philadelphia with an undermount sink, shaker cabinets, dark wood cabinets, quartzite benchtops, an open shower, blue tile, glass tile, blue walls and slate floors.
Design ideas for a large modern master bathroom in Philadelphia with an undermount sink, shaker cabinets, dark wood cabinets, quartzite benchtops, an open shower, blue tile, glass tile, blue walls and slate floors.
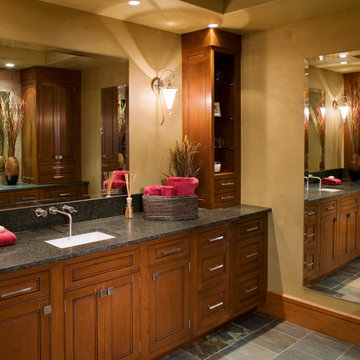
Laura Mettler
This is an example of a large country master bathroom in Other with recessed-panel cabinets, dark wood cabinets, a drop-in tub, beige walls, slate floors, an undermount sink, granite benchtops and grey floor.
This is an example of a large country master bathroom in Other with recessed-panel cabinets, dark wood cabinets, a drop-in tub, beige walls, slate floors, an undermount sink, granite benchtops and grey floor.
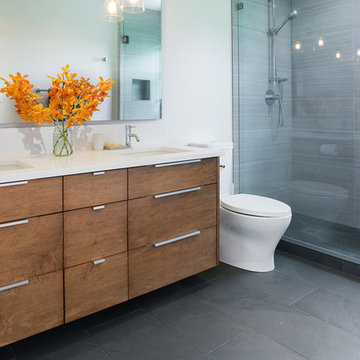
John Bentley Photography
This is an example of a mid-sized contemporary bathroom in Vancouver with an undermount sink, flat-panel cabinets, medium wood cabinets, engineered quartz benchtops, an open shower, a one-piece toilet, beige tile, stone tile, white walls and slate floors.
This is an example of a mid-sized contemporary bathroom in Vancouver with an undermount sink, flat-panel cabinets, medium wood cabinets, engineered quartz benchtops, an open shower, a one-piece toilet, beige tile, stone tile, white walls and slate floors.
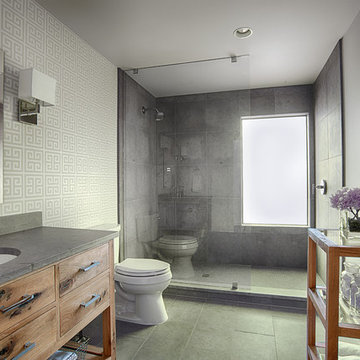
Mid-sized modern bathroom in Austin with an undermount sink, furniture-like cabinets, medium wood cabinets, concrete benchtops, an alcove shower, a one-piece toilet, gray tile, stone tile, grey walls and slate floors.

Custom Master Bathroom Design
Photo of a mid-sized modern master wet room bathroom in Los Angeles with flat-panel cabinets, black cabinets, a freestanding tub, a one-piece toilet, white tile, white walls, slate floors, an undermount sink, marble benchtops, grey floor, a hinged shower door, grey benchtops, a shower seat, a double vanity, a built-in vanity and vaulted.
Photo of a mid-sized modern master wet room bathroom in Los Angeles with flat-panel cabinets, black cabinets, a freestanding tub, a one-piece toilet, white tile, white walls, slate floors, an undermount sink, marble benchtops, grey floor, a hinged shower door, grey benchtops, a shower seat, a double vanity, a built-in vanity and vaulted.
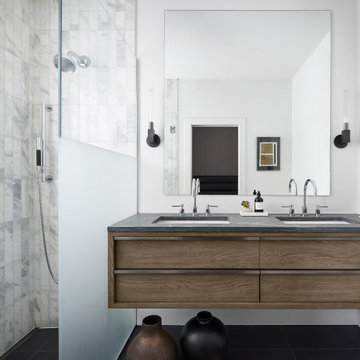
Inspiration for a mid-sized contemporary master bathroom in Chicago with flat-panel cabinets, medium wood cabinets, a curbless shower, white tile, marble, white walls, slate floors, an undermount sink, limestone benchtops, black floor, grey benchtops, an open shower, a double vanity and a floating vanity.
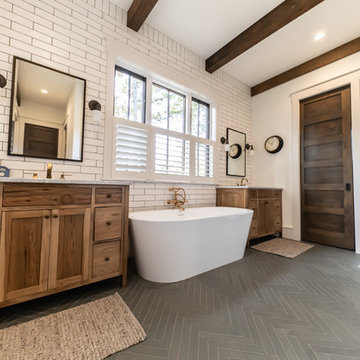
Red Angle Photography
Inspiration for a country master bathroom in Other with furniture-like cabinets, medium wood cabinets, a freestanding tub, white tile, ceramic tile, white walls, slate floors, an undermount sink, marble benchtops, grey floor and white benchtops.
Inspiration for a country master bathroom in Other with furniture-like cabinets, medium wood cabinets, a freestanding tub, white tile, ceramic tile, white walls, slate floors, an undermount sink, marble benchtops, grey floor and white benchtops.
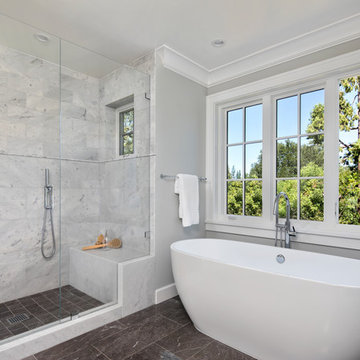
JPM Construction offers complete support for designing, building, and renovating homes in Atherton, Menlo Park, Portola Valley, and surrounding mid-peninsula areas. With a focus on high-quality craftsmanship and professionalism, our clients can expect premium end-to-end service.
The promise of JPM is unparalleled quality both on-site and off, where we value communication and attention to detail at every step. Onsite, we work closely with our own tradesmen, subcontractors, and other vendors to bring the highest standards to construction quality and job site safety. Off site, our management team is always ready to communicate with you about your project. The result is a beautiful, lasting home and seamless experience for you.
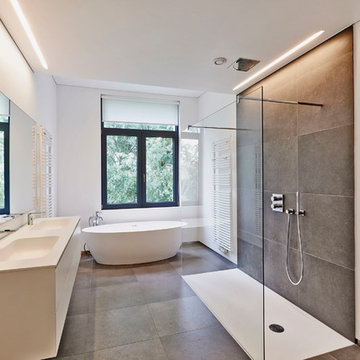
Photo of a mid-sized contemporary master wet room bathroom in New York with flat-panel cabinets, beige cabinets, a freestanding tub, beige walls, an undermount sink and slate floors.
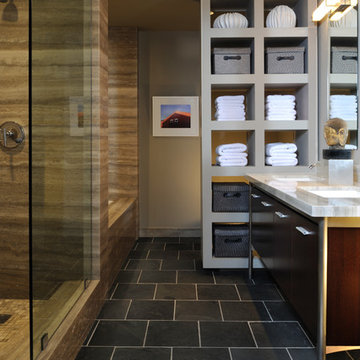
Peter Christiansen Valli
Photo of a small contemporary master bathroom in Los Angeles with flat-panel cabinets, dark wood cabinets, an undermount tub, an open shower, a one-piece toilet, multi-coloured tile, stone tile, grey walls, slate floors, an undermount sink and quartzite benchtops.
Photo of a small contemporary master bathroom in Los Angeles with flat-panel cabinets, dark wood cabinets, an undermount tub, an open shower, a one-piece toilet, multi-coloured tile, stone tile, grey walls, slate floors, an undermount sink and quartzite benchtops.
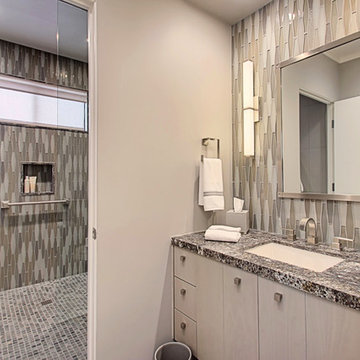
Peak Photography
Photo of a large contemporary 3/4 bathroom in Los Angeles with flat-panel cabinets, light wood cabinets, a curbless shower, a one-piece toilet, multi-coloured tile, mosaic tile, grey walls, slate floors, an undermount sink and granite benchtops.
Photo of a large contemporary 3/4 bathroom in Los Angeles with flat-panel cabinets, light wood cabinets, a curbless shower, a one-piece toilet, multi-coloured tile, mosaic tile, grey walls, slate floors, an undermount sink and granite benchtops.
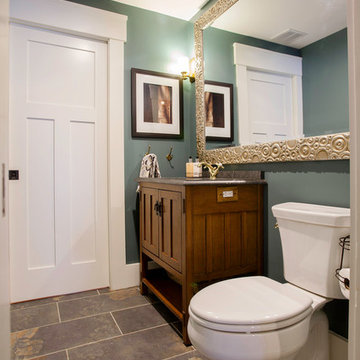
Evan White
Inspiration for a mid-sized arts and crafts 3/4 bathroom in Boston with recessed-panel cabinets, dark wood cabinets, a two-piece toilet, green walls, slate floors, granite benchtops and an undermount sink.
Inspiration for a mid-sized arts and crafts 3/4 bathroom in Boston with recessed-panel cabinets, dark wood cabinets, a two-piece toilet, green walls, slate floors, granite benchtops and an undermount sink.
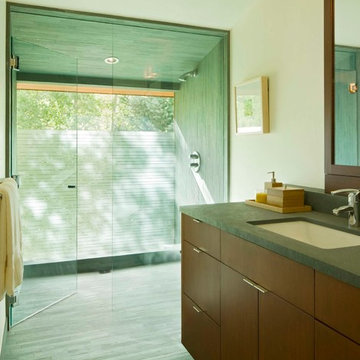
David Marlow
Photo of a large modern master bathroom in Denver with flat-panel cabinets, dark wood cabinets, a curbless shower, a wall-mount toilet, green tile, slate, white walls, slate floors, an undermount sink, soapstone benchtops, green floor and a hinged shower door.
Photo of a large modern master bathroom in Denver with flat-panel cabinets, dark wood cabinets, a curbless shower, a wall-mount toilet, green tile, slate, white walls, slate floors, an undermount sink, soapstone benchtops, green floor and a hinged shower door.
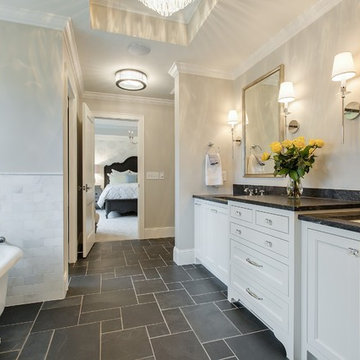
Large transitional master bathroom in Minneapolis with recessed-panel cabinets, white cabinets, a claw-foot tub, an open shower, beige tile, subway tile, beige walls, slate floors, an undermount sink and soapstone benchtops.
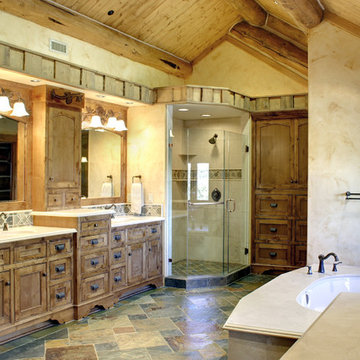
Inspiration for a mid-sized country master bathroom in Atlanta with recessed-panel cabinets, brown cabinets, a freestanding tub, an alcove shower, beige walls, slate floors, an undermount sink, granite benchtops, multi-coloured floor and a hinged shower door.
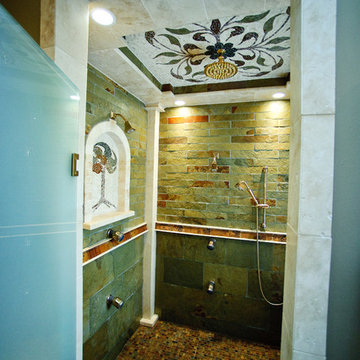
Megelaine Images
Photo of an expansive traditional bathroom in Indianapolis with an undermount sink, an undermount tub, a curbless shower, multi-coloured tile, stone tile, beige walls and slate floors.
Photo of an expansive traditional bathroom in Indianapolis with an undermount sink, an undermount tub, a curbless shower, multi-coloured tile, stone tile, beige walls and slate floors.

Hillcrest Construction designed and executed a complete facelift for these West Chester clients’ master bathroom. The sink/toilet/shower layout stayed relatively unchanged due to the limitations of the small space, but major changes were slated for the overall functionality and aesthetic appeal.
The bathroom was gutted completely, the wiring was updated, and minor plumbing alterations were completed for code compliance.
Bathroom waterproofing was installed utilizing the state-of-the-industry Schluter substrate products, and the feature wall of the shower is tiled with a striking blue 12x12 tile set in a stacked pattern, which is a departure of color and layout from the staggered gray-tome wall tile and floor tile.
The original bathroom lacked storage, and what little storage it had lacked practicality.
The original 1’ wide by 4’ deep “reach-in closet” was abandoned and replaced with a custom cabinetry unit that featured six 30” drawers to hold a world of personal bathroom items which could pulled out for easy access. The upper cubbie was shallower at 13” and was sized right to hold a few spare towels without the towels being lost to an unreachable area. The custom furniture-style vanity, also built and finished at the Hillcrest custom shop facilitated a clutter-free countertop with its two deep drawers, one with a u-shaped cut out for the sink plumbing. Considering the relatively small size of the bathroom, and the vanity’s proximity to the toilet, the drawer design allows for greater access to the storage area as compared to a vanity door design that would only be accessed from the front. The custom niche in the shower serves and a consolidated home for soap, shampoo bottles, and all other shower accessories.
Moen fixtures at the sink and in the shower and a Toto toilet complete the contemporary feel. The controls at the shower allow the user to easily switch between the fixed rain head, the hand shower, or both. And for a finishing touch, the client chose between a number for shower grate color and design options to complete their tailor-made sanctuary.

Custom master bath renovation designed for spa-like experience. Contemporary custom floating washed oak vanity with Virginia Soapstone top, tambour wall storage, brushed gold wall-mounted faucets. Concealed light tape illuminating volume ceiling, tiled shower with privacy glass window to exterior; matte pedestal tub. Niches throughout for organized storage.
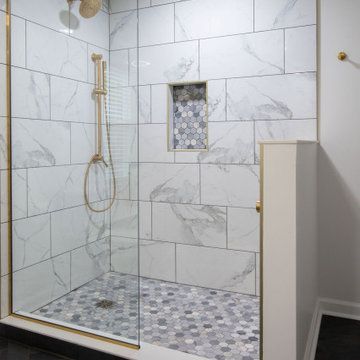
Mid-sized transitional master bathroom in Indianapolis with recessed-panel cabinets, brown cabinets, an open shower, a two-piece toilet, yellow tile, marble, white walls, slate floors, an undermount sink, engineered quartz benchtops, grey floor, an open shower, white benchtops, a niche, a double vanity and a floating vanity.
Bathroom Design Ideas with Slate Floors and an Undermount Sink
6