Bathroom Design Ideas with Slate Floors and Beige Benchtops
Refine by:
Budget
Sort by:Popular Today
21 - 40 of 91 photos
Item 1 of 3
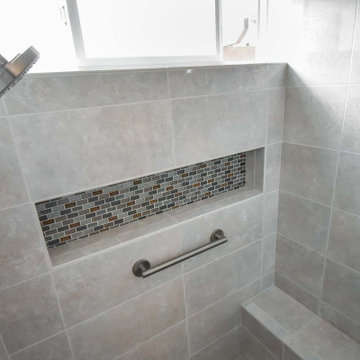
Master bathroom update with new tile shower. Complete tear down and reimagining. Took out tub-shower and replaced with large walk in shower with grab bars and shower seat with adjustable hand shower. New wood vanity with quartz countertop and dual under mount sinks. New lighting, large storage cabinet, and heated towel rack.
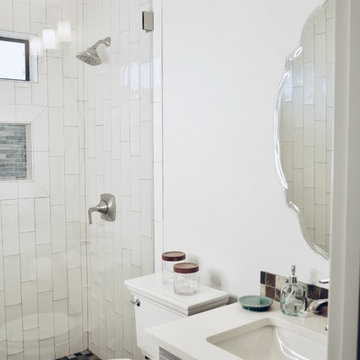
Transitional guest bathroom with white subway tile, slate mosaic floor and glass shower enclosure. Vanity with square recessed sink with quartz surface and slate backsplash tiles.
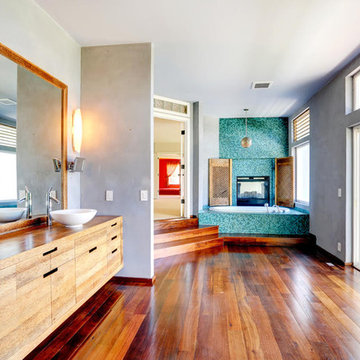
Mid-sized contemporary master bathroom in New York with light wood cabinets, wood benchtops, a drop-in tub, gray tile, stone tile, beige walls, slate floors, flat-panel cabinets, brown floor and beige benchtops.
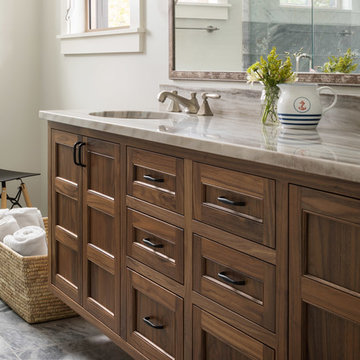
This modern bathroom features dark wood cabinets, stone countertop, double vanity, and stone tile floors
This is an example of a modern master bathroom in Portland Maine with furniture-like cabinets, brown cabinets, slate floors, an undermount sink, marble benchtops, multi-coloured floor, beige benchtops, a double vanity and a freestanding vanity.
This is an example of a modern master bathroom in Portland Maine with furniture-like cabinets, brown cabinets, slate floors, an undermount sink, marble benchtops, multi-coloured floor, beige benchtops, a double vanity and a freestanding vanity.
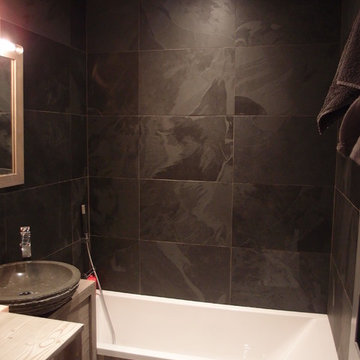
Salle de bain en ardoise sol et mur
Inspiration for a country master bathroom in Grenoble with flat-panel cabinets, light wood cabinets, an undermount tub, black tile, slate, black walls, slate floors, a vessel sink, wood benchtops, black floor and beige benchtops.
Inspiration for a country master bathroom in Grenoble with flat-panel cabinets, light wood cabinets, an undermount tub, black tile, slate, black walls, slate floors, a vessel sink, wood benchtops, black floor and beige benchtops.
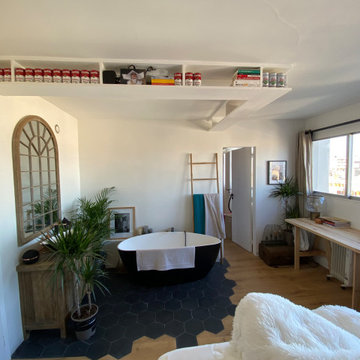
This is an example of a large modern bathroom in Paris with a freestanding tub, white walls, slate floors, wood benchtops, beige benchtops and a single vanity.
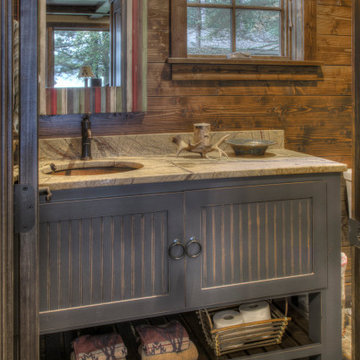
Inspiration for a mid-sized country master bathroom in Minneapolis with beaded inset cabinets, blue cabinets, brown walls, slate floors, an undermount sink, granite benchtops, multi-coloured floor and beige benchtops.
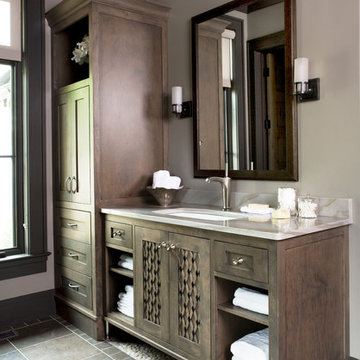
Rachael Boling Photography
Large traditional master bathroom in Other with recessed-panel cabinets, dark wood cabinets, a drop-in tub, beige tile, grey walls, slate floors, an undermount sink, quartzite benchtops, black floor and beige benchtops.
Large traditional master bathroom in Other with recessed-panel cabinets, dark wood cabinets, a drop-in tub, beige tile, grey walls, slate floors, an undermount sink, quartzite benchtops, black floor and beige benchtops.
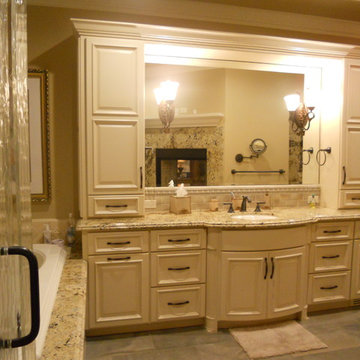
Photo of a large traditional master bathroom in San Francisco with raised-panel cabinets, beige cabinets, a drop-in tub, an alcove shower, a two-piece toilet, beige tile, ceramic tile, beige walls, slate floors, an undermount sink, granite benchtops, grey floor, a hinged shower door and beige benchtops.
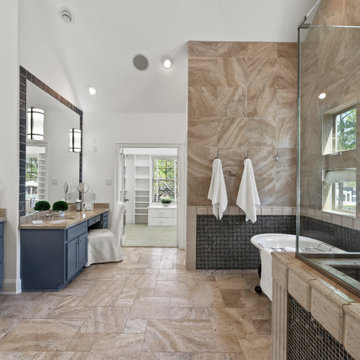
Design ideas for a large transitional master bathroom in Houston with blue cabinets, a freestanding tub, slate, slate floors, a hinged shower door, beige benchtops, a double vanity, a built-in vanity and vaulted.
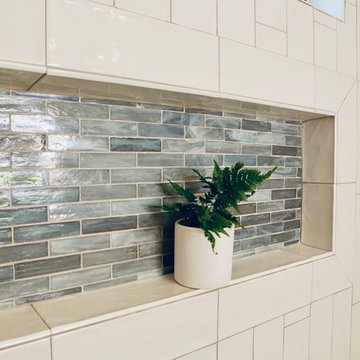
Transitional guest bathroom with white subway tile and hand poured glass mosaic tile.
This is an example of a small transitional 3/4 bathroom in Austin with shaker cabinets, grey cabinets, an alcove shower, a one-piece toilet, white tile, ceramic tile, white walls, slate floors, an undermount sink, engineered quartz benchtops, multi-coloured floor, an open shower and beige benchtops.
This is an example of a small transitional 3/4 bathroom in Austin with shaker cabinets, grey cabinets, an alcove shower, a one-piece toilet, white tile, ceramic tile, white walls, slate floors, an undermount sink, engineered quartz benchtops, multi-coloured floor, an open shower and beige benchtops.
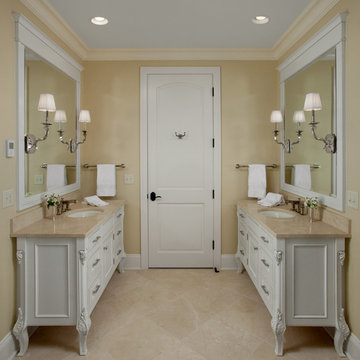
Builder: Stevens Associates Builders
Interior Designer: Pleats Interior Design
Photographer: Bill Hebert
A home this stately could be found nestled comfortably in the English countryside. The “Simonton” boasts a stone façade, towering rooflines, and graceful arches.
Sprawling across the property, the home features a separate wing for the main level master suite. The interior focal point is the dramatic dining room, which faces the front of the house and opens out onto the front porch. The study, large family room and back patio offer additional gathering places, along with the kitchen’s island and table seating.
Three bedroom suites fill the upper level, each with a private bathroom. Two loft areas open to the floor below, giving the home a grand, spacious atmosphere.
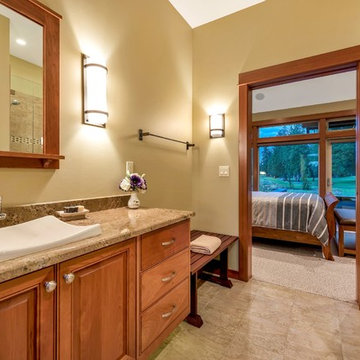
Photo of a large master bathroom in Seattle with raised-panel cabinets, medium wood cabinets, a curbless shower, beige walls, slate floors, a vessel sink, granite benchtops, multi-coloured floor, a hinged shower door and beige benchtops.
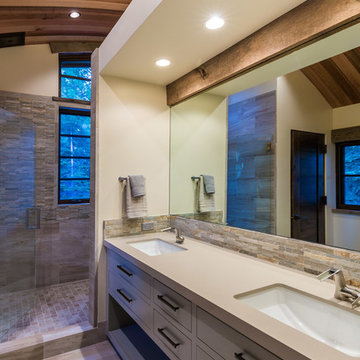
Guest bathroom with curved ceilings.
Photos: Paul Hamill
Mid-sized contemporary 3/4 bathroom in Other with flat-panel cabinets, grey cabinets, an alcove shower, multi-coloured tile, beige walls, an undermount sink, slate floors, beige floor, a hinged shower door and beige benchtops.
Mid-sized contemporary 3/4 bathroom in Other with flat-panel cabinets, grey cabinets, an alcove shower, multi-coloured tile, beige walls, an undermount sink, slate floors, beige floor, a hinged shower door and beige benchtops.
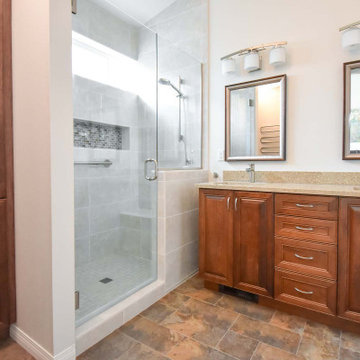
Master bathroom update with new tile shower. Complete tear down and reimagining. Took out tub-shower and replaced with large walk in shower with grab bars and shower seat with adjustable hand shower. New wood vanity with quartz countertop and dual under mount sinks. New lighting, large storage cabinet, and heated towel rack.
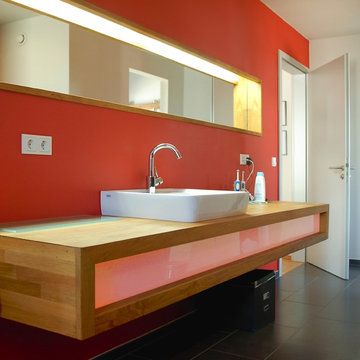
BUCHER | HÜTTINGER - ARCHITEKTUR INNEN ARCHITEKTUR - Architekt und Innenarchitekt - Metropolregion Nürnberg - Fürth - Erlangen - Bamberg - Bayreuth - Forchheim - Fränkische Schweiz - Amberg - Neumarkt
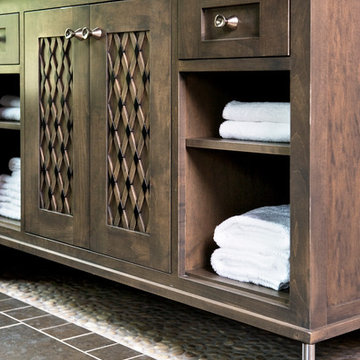
Rachael Boling Photography
Design ideas for a large traditional master bathroom in Other with recessed-panel cabinets, dark wood cabinets, a drop-in tub, beige tile, grey walls, slate floors, an undermount sink, quartzite benchtops, black floor and beige benchtops.
Design ideas for a large traditional master bathroom in Other with recessed-panel cabinets, dark wood cabinets, a drop-in tub, beige tile, grey walls, slate floors, an undermount sink, quartzite benchtops, black floor and beige benchtops.
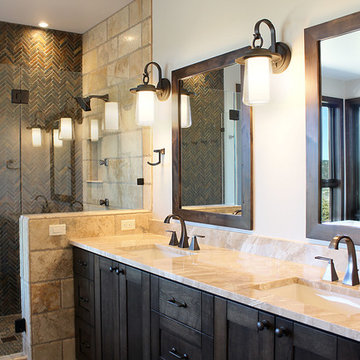
Maureen Pasley
Mid-sized contemporary master bathroom in Albuquerque with shaker cabinets, brown cabinets, a freestanding tub, a corner shower, brown tile, stone tile, beige walls, slate floors, an undermount sink, granite benchtops, a hinged shower door and beige benchtops.
Mid-sized contemporary master bathroom in Albuquerque with shaker cabinets, brown cabinets, a freestanding tub, a corner shower, brown tile, stone tile, beige walls, slate floors, an undermount sink, granite benchtops, a hinged shower door and beige benchtops.
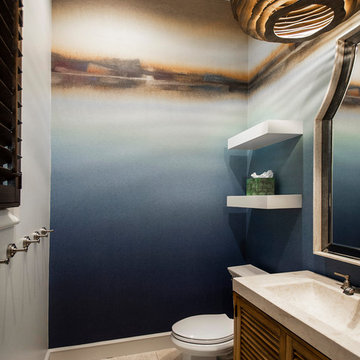
Versatile Imaging
Inspiration for a small traditional 3/4 bathroom in Dallas with louvered cabinets, medium wood cabinets, a two-piece toilet, multi-coloured walls, slate floors, an undermount sink, beige floor and beige benchtops.
Inspiration for a small traditional 3/4 bathroom in Dallas with louvered cabinets, medium wood cabinets, a two-piece toilet, multi-coloured walls, slate floors, an undermount sink, beige floor and beige benchtops.
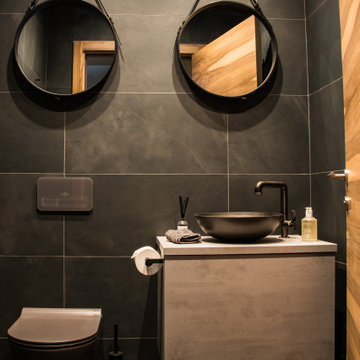
Dark Slate Tiled House WC with Double Mirrors
Small eclectic master bathroom in Other with flat-panel cabinets, medium wood cabinets, a wall-mount toilet, slate, slate floors, a wall-mount sink, granite benchtops and beige benchtops.
Small eclectic master bathroom in Other with flat-panel cabinets, medium wood cabinets, a wall-mount toilet, slate, slate floors, a wall-mount sink, granite benchtops and beige benchtops.
Bathroom Design Ideas with Slate Floors and Beige Benchtops
2