Bathroom Design Ideas with Slate Floors and Black Benchtops
Refine by:
Budget
Sort by:Popular Today
121 - 140 of 176 photos
Item 1 of 3
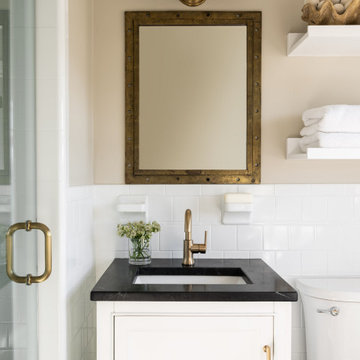
This is an example of a transitional bathroom in Providence with recessed-panel cabinets, white cabinets, a two-piece toilet, white tile, ceramic tile, beige walls, slate floors, an undermount sink, soapstone benchtops, black floor, a hinged shower door, black benchtops, a single vanity and a freestanding vanity.
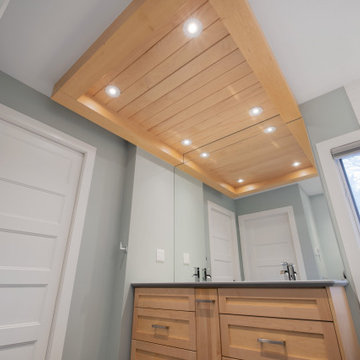
This is an example of an arts and crafts bathroom in Other with shaker cabinets, medium wood cabinets, a corner tub, a corner shower, a two-piece toilet, green walls, slate floors, an undermount sink, quartzite benchtops, black floor, a hinged shower door, black benchtops, a double vanity, a freestanding vanity and wood.
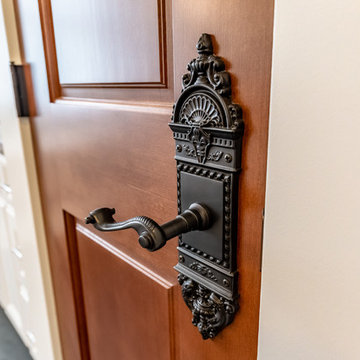
Inspiration for a traditional master bathroom in Seattle with recessed-panel cabinets, white cabinets, a claw-foot tub, an open shower, a one-piece toilet, white tile, ceramic tile, white walls, slate floors, an undermount sink, granite benchtops, grey floor, a shower curtain and black benchtops.

Updating a dated master bathroom to make it function better and feel bigger by adding a curb less walk-in shower with glass surround. Staying true to the house 1960's origin, but with a modern twist and a masculine color palette.
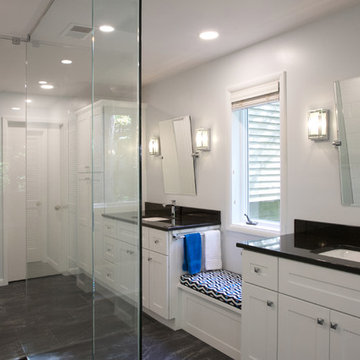
Barbara Brown Photography
This is an example of a large contemporary master bathroom in Atlanta with recessed-panel cabinets, white cabinets, a freestanding tub, a curbless shower, white tile, ceramic tile, white walls, slate floors, an undermount sink, marble benchtops, grey floor, a hinged shower door and black benchtops.
This is an example of a large contemporary master bathroom in Atlanta with recessed-panel cabinets, white cabinets, a freestanding tub, a curbless shower, white tile, ceramic tile, white walls, slate floors, an undermount sink, marble benchtops, grey floor, a hinged shower door and black benchtops.
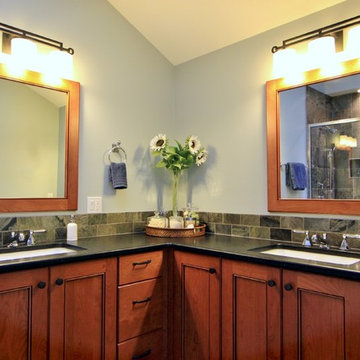
Double vanities. Corner pullout blind corner cabinet
Benson Images & Designer's Edge
Design ideas for a mid-sized traditional master bathroom in Portland with beaded inset cabinets, medium wood cabinets, an alcove shower, a two-piece toilet, multi-coloured tile, slate, grey walls, slate floors, an undermount sink, granite benchtops, a hinged shower door and black benchtops.
Design ideas for a mid-sized traditional master bathroom in Portland with beaded inset cabinets, medium wood cabinets, an alcove shower, a two-piece toilet, multi-coloured tile, slate, grey walls, slate floors, an undermount sink, granite benchtops, a hinged shower door and black benchtops.
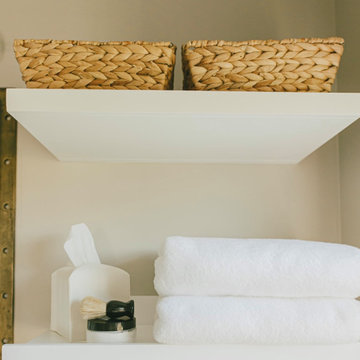
Inspiration for a transitional bathroom in Providence with recessed-panel cabinets, white cabinets, a two-piece toilet, white tile, ceramic tile, beige walls, slate floors, an undermount sink, soapstone benchtops, black floor, a hinged shower door, black benchtops, a single vanity and a freestanding vanity.
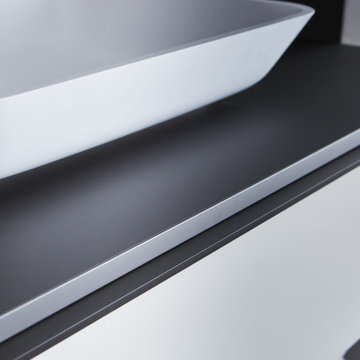
Open Bathroom Concept in Fenix Laminate with Black and White Color Schene, Top mount Vessel Sink
Design ideas for a mid-sized scandinavian master bathroom in Miami with flat-panel cabinets, white cabinets, black tile, mosaic tile, grey walls, slate floors, a vessel sink, laminate benchtops, grey floor, black benchtops, a niche, a single vanity and a floating vanity.
Design ideas for a mid-sized scandinavian master bathroom in Miami with flat-panel cabinets, white cabinets, black tile, mosaic tile, grey walls, slate floors, a vessel sink, laminate benchtops, grey floor, black benchtops, a niche, a single vanity and a floating vanity.
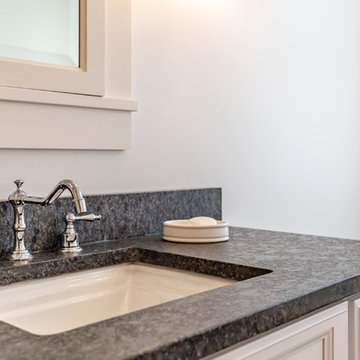
Inspiration for a traditional master bathroom in Seattle with recessed-panel cabinets, white cabinets, a claw-foot tub, an open shower, a one-piece toilet, white tile, ceramic tile, white walls, slate floors, an undermount sink, granite benchtops, grey floor, a shower curtain and black benchtops.
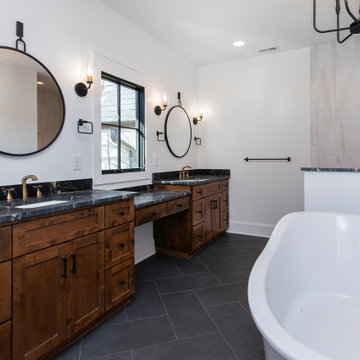
Large arts and crafts master bathroom in Charlotte with recessed-panel cabinets, dark wood cabinets, a claw-foot tub, an open shower, slate floors, an undermount sink, quartzite benchtops, grey floor, an open shower, black benchtops, a double vanity and a built-in vanity.
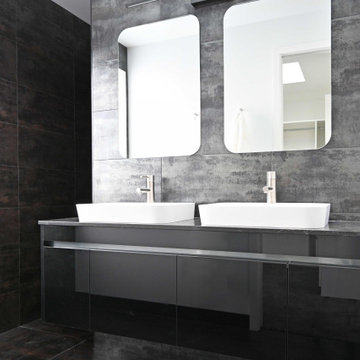
This two storey architecturally designed home was designed with ultimate family living in mind. It features two separate living areas, three designer bathrooms and four generously sized bedrooms, each with views of Lake Taupo and/or Mt Tauhara. The stylish Kitchen, Scullery, Bar and Media room are an entertainer’s dream. The kitchen takes advantage of the sunny outlook with sliding doors opening onto a wraparound deck, complete with louvre system providing shade and shelter.
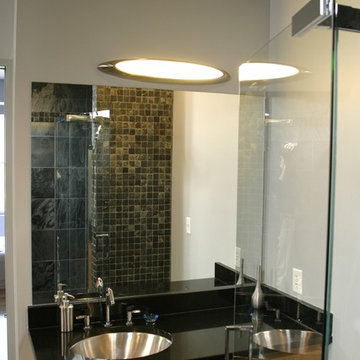
Photo of a mid-sized contemporary 3/4 bathroom in Atlanta with shaker cabinets, light wood cabinets, a double shower, a two-piece toilet, gray tile, limestone, grey walls, slate floors, an undermount sink, granite benchtops, black floor, a hinged shower door and black benchtops.
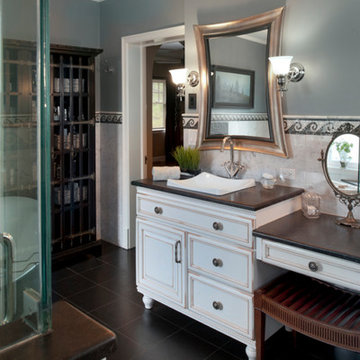
This is an example of a mid-sized traditional master bathroom in Denver with beaded inset cabinets, white cabinets, a freestanding tub, a corner shower, a two-piece toilet, marble, grey walls, slate floors, a vessel sink, soapstone benchtops, black floor, a hinged shower door and black benchtops.
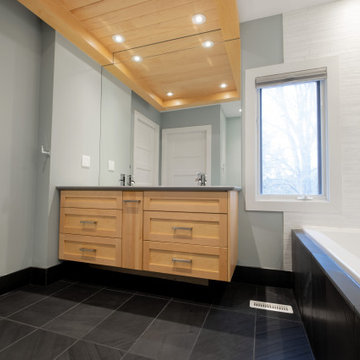
Inspiration for an arts and crafts master bathroom in Other with shaker cabinets, medium wood cabinets, a corner tub, a corner shower, a two-piece toilet, slate floors, an undermount sink, quartzite benchtops, black floor, a hinged shower door, black benchtops, a double vanity, a freestanding vanity and wood.
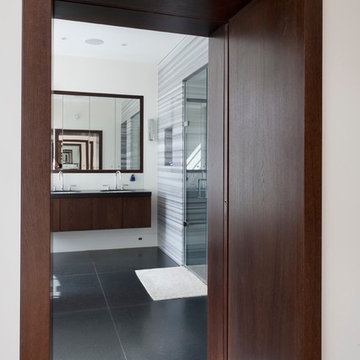
The master bathroom is located at the front of the house and is accessed from the dressing area via a sliding mirrored door with walnut reveals. The wall-mounted vanity unit is formed of a black granite counter and walnut cabinetry, with a matching medicine cabinet above.
Photography: Bruce Hemming
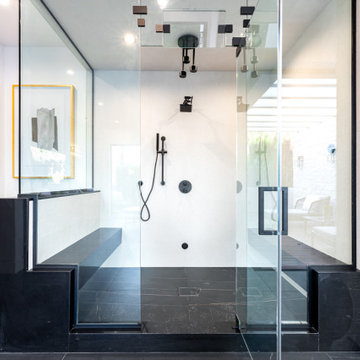
This indoor/outdoor master bath was a pleasure to be a part of. This one of a kind bathroom brings in natural light from two areas of the room and balances this with modern touches. We used dark cabinetry and countertops to create symmetry with the white bathtub, furniture and accessories.
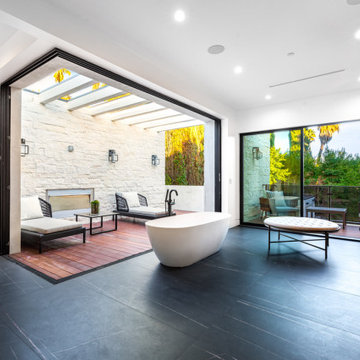
This indoor/outdoor master bath was a pleasure to be a part of. This one of a kind bathroom brings in natural light from two areas of the room and balances this with modern touches. We used dark cabinetry and countertops to create symmetry with the white bathtub, furniture and accessories.

FineCraft Contractors, Inc.
Harrison Design
Inspiration for a small modern master bathroom in DC Metro with brown cabinets, an alcove shower, a two-piece toilet, beige tile, porcelain tile, beige walls, slate floors, an undermount sink, quartzite benchtops, multi-coloured floor, a hinged shower door, black benchtops, an enclosed toilet, a single vanity, a freestanding vanity, vaulted and planked wall panelling.
Inspiration for a small modern master bathroom in DC Metro with brown cabinets, an alcove shower, a two-piece toilet, beige tile, porcelain tile, beige walls, slate floors, an undermount sink, quartzite benchtops, multi-coloured floor, a hinged shower door, black benchtops, an enclosed toilet, a single vanity, a freestanding vanity, vaulted and planked wall panelling.
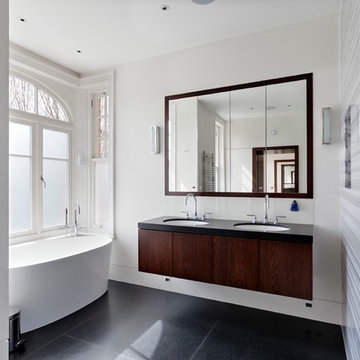
The master bathroom is located at the front of the house and is accessed from the dressing area via a sliding mirrored door with walnut reveals. The wall-mounted vanity unit is formed of a black granite counter and walnut cabinetry, with a matching medicine cabinet above.
Photography: Bruce Hemming
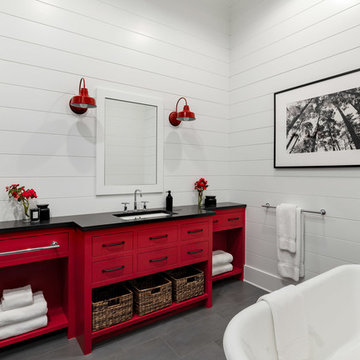
Guest bathroom with red vanity and shiplap walls.
Photographer: Rob Karosis
Design ideas for a large country bathroom in New York with flat-panel cabinets, red cabinets, a freestanding tub, white tile, white walls, slate floors, an undermount sink, concrete benchtops, grey floor and black benchtops.
Design ideas for a large country bathroom in New York with flat-panel cabinets, red cabinets, a freestanding tub, white tile, white walls, slate floors, an undermount sink, concrete benchtops, grey floor and black benchtops.
Bathroom Design Ideas with Slate Floors and Black Benchtops
7