Bathroom Design Ideas with Slate Floors and Granite Benchtops
Refine by:
Budget
Sort by:Popular Today
121 - 140 of 1,570 photos
Item 1 of 3
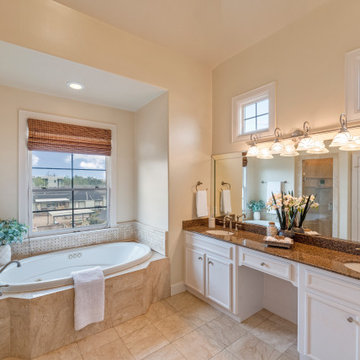
Overlooking the tree-lined boulevard, this Lovett designed townhome feels light and spacious. A walled courtyard provides privacy for the first floor bedroom/study and welcomes you into the formal entry leading you upstairs. Well equipped to entertain, this open floor plan hosts the formal dining room, kitchen with breakfast nook and living room. The primary retreat has a generous sitting area and bathroom with double sinks separate shower, and jacuzzi tub to escape. Also on the third floor, a secondary bedroom could also double as a convenient study. With only two other units, this gated community is kept, while being situated in the center of famed cultural institutions, and steps away from Hermann Park.
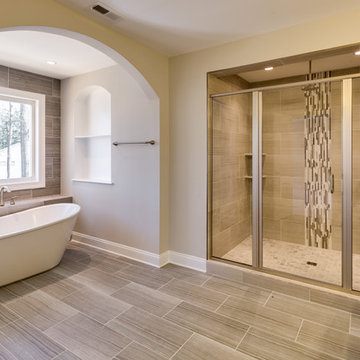
Photo of a large traditional master bathroom in Baltimore with raised-panel cabinets, dark wood cabinets, a freestanding tub, an alcove shower, a two-piece toilet, beige tile, brown tile, stone slab, grey walls, slate floors, an undermount sink, granite benchtops, grey floor and a hinged shower door.
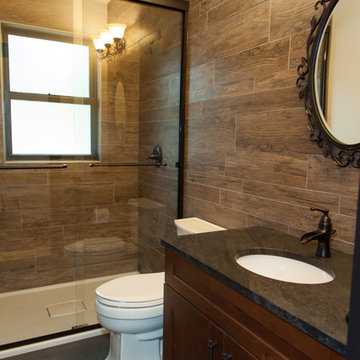
This hall bath continues to merge outside and inside: honed granite counter top, rustic alder shaker cabinets, slate flooring and floor to ceiling tile (in 4 different widths) that look like wood.
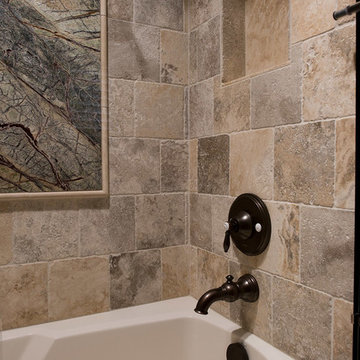
Bathrooms don't have to be boring or basic. They can inspire you, entertain you, and really wow your guests. This rustic-modern design truly represents this family and their home.
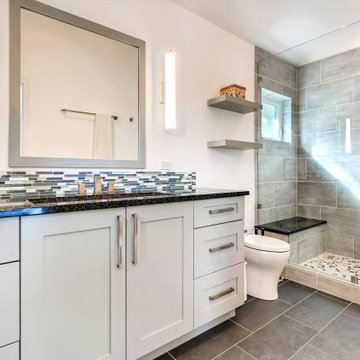
This lovely little modern farmhouse is located at the base of the foothills in one of Boulder’s most prized neighborhoods. Tucked onto a challenging narrow lot, this inviting and sustainably designed 2400 sf., 4 bedroom home lives much larger than its compact form. The open floor plan and vaulted ceilings of the Great room, kitchen and dining room lead to a beautiful covered back patio and lush, private back yard. These rooms are flooded with natural light and blend a warm Colorado material palette and heavy timber accents with a modern sensibility. A lyrical open-riser steel and wood stair floats above the baby grand in the center of the home and takes you to three bedrooms on the second floor. The Master has a covered balcony with exposed beamwork & warm Beetle-kill pine soffits, framing their million-dollar view of the Flatirons.
Its simple and familiar style is a modern twist on a classic farmhouse vernacular. The stone, Hardie board siding and standing seam metal roofing create a resilient and low-maintenance shell. The alley-loaded home has a solar-panel covered garage that was custom designed for the family’s active & athletic lifestyle (aka “lots of toys”). The front yard is a local food & water-wise Master-class, with beautiful rain-chains delivering roof run-off straight to the family garden.
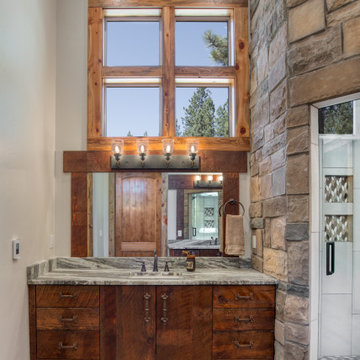
Master bathroom cabinetry and vanity done in Barnwood
Photo of a large arts and crafts master bathroom in Other with flat-panel cabinets, brown cabinets, a double shower, a one-piece toilet, multi-coloured tile, stone slab, beige walls, slate floors, an undermount sink, granite benchtops, beige floor, a hinged shower door, grey benchtops, an enclosed toilet, a single vanity, a built-in vanity and vaulted.
Photo of a large arts and crafts master bathroom in Other with flat-panel cabinets, brown cabinets, a double shower, a one-piece toilet, multi-coloured tile, stone slab, beige walls, slate floors, an undermount sink, granite benchtops, beige floor, a hinged shower door, grey benchtops, an enclosed toilet, a single vanity, a built-in vanity and vaulted.
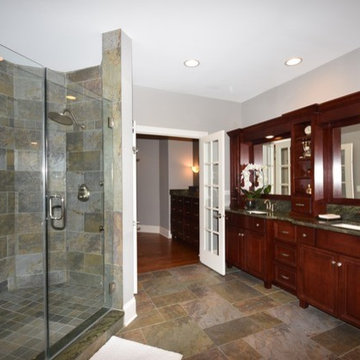
Master Suite Bathroom
Inspiration for a large traditional master bathroom in Chicago with raised-panel cabinets, dark wood cabinets, a corner tub, an alcove shower, a two-piece toilet, gray tile, slate, grey walls, slate floors, an undermount sink, granite benchtops, grey floor and a hinged shower door.
Inspiration for a large traditional master bathroom in Chicago with raised-panel cabinets, dark wood cabinets, a corner tub, an alcove shower, a two-piece toilet, gray tile, slate, grey walls, slate floors, an undermount sink, granite benchtops, grey floor and a hinged shower door.
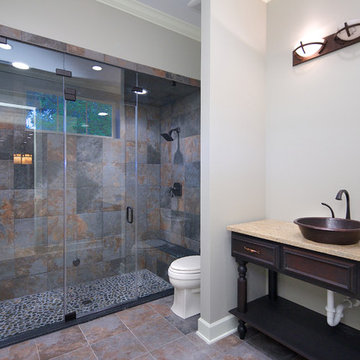
This is an example of a mid-sized arts and crafts 3/4 bathroom in Jacksonville with recessed-panel cabinets, dark wood cabinets, a double shower, multi-coloured tile, slate, grey walls, slate floors, a vessel sink, granite benchtops, multi-coloured floor, a hinged shower door and brown benchtops.
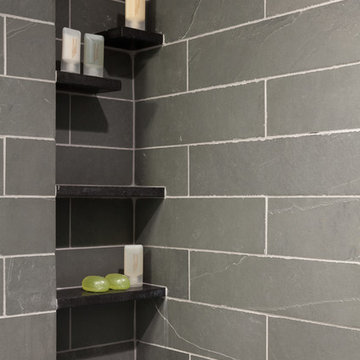
The shower wall tile extends to the rest of the bathroom and unifies the different uses almost blurring the line of where the shower ends.
Small midcentury 3/4 bathroom in Denver with an undermount sink, flat-panel cabinets, grey cabinets, granite benchtops, an alcove shower, a two-piece toilet, gray tile, stone tile, grey walls and slate floors.
Small midcentury 3/4 bathroom in Denver with an undermount sink, flat-panel cabinets, grey cabinets, granite benchtops, an alcove shower, a two-piece toilet, gray tile, stone tile, grey walls and slate floors.
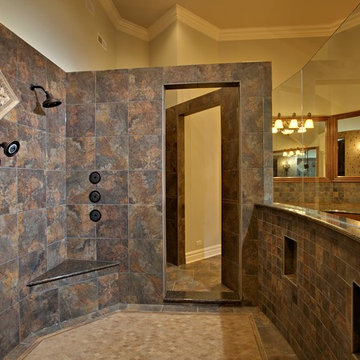
Paul Schlismann Photography - Courtesy of Jonathan Nutt- Southampton Builders LLC
Design ideas for an expansive traditional master bathroom in Chicago with an open shower, raised-panel cabinets, medium wood cabinets, a drop-in tub, brown tile, gray tile, beige walls, slate floors, a vessel sink, granite benchtops, an open shower, slate and brown floor.
Design ideas for an expansive traditional master bathroom in Chicago with an open shower, raised-panel cabinets, medium wood cabinets, a drop-in tub, brown tile, gray tile, beige walls, slate floors, a vessel sink, granite benchtops, an open shower, slate and brown floor.
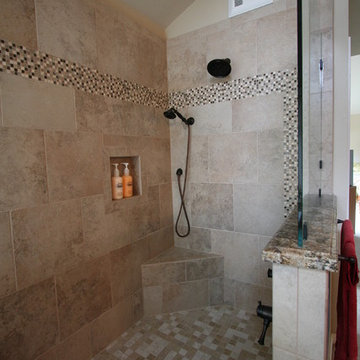
Large Walk In shower, Porcelian Tile, Tile Shop Coffee Cream Glass Mosaic Tile, Brizo Faucet, California Drain
Inspiration for a large traditional master bathroom in San Francisco with an undermount sink, raised-panel cabinets, dark wood cabinets, granite benchtops, an undermount tub, an open shower, a one-piece toilet, brown tile, stone slab, beige walls and slate floors.
Inspiration for a large traditional master bathroom in San Francisco with an undermount sink, raised-panel cabinets, dark wood cabinets, granite benchtops, an undermount tub, an open shower, a one-piece toilet, brown tile, stone slab, beige walls and slate floors.
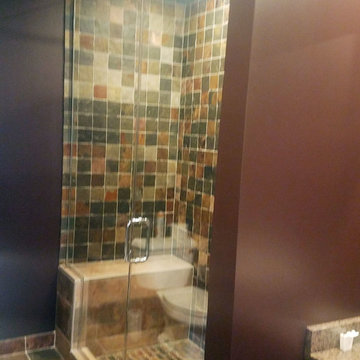
Large country master bathroom in Chicago with shaker cabinets, medium wood cabinets, a freestanding tub, an alcove shower, a two-piece toilet, brown tile, slate, brown walls, slate floors, a vessel sink, granite benchtops, multi-coloured floor and a hinged shower door.
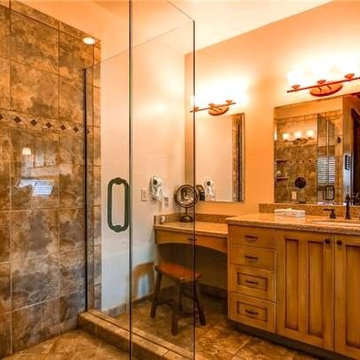
This is an example of a mid-sized arts and crafts master bathroom in Salt Lake City with recessed-panel cabinets, light wood cabinets, a drop-in tub, a corner shower, beige tile, stone slab, beige walls, slate floors, an undermount sink, granite benchtops, multi-coloured floor, a hinged shower door and brown benchtops.
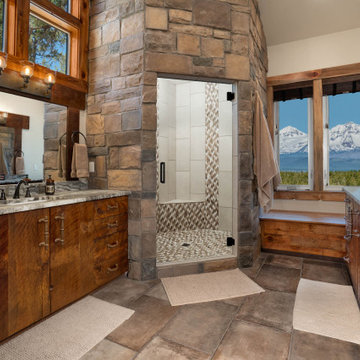
Complete Master Bathroom Remodel done in a mountain home style designed to complement the outdoor areas and views. From the Stone and Tile Shower with 2 shower heads and a rainfall head to the old Barnwood Cabinetry to match other buildings on the property.
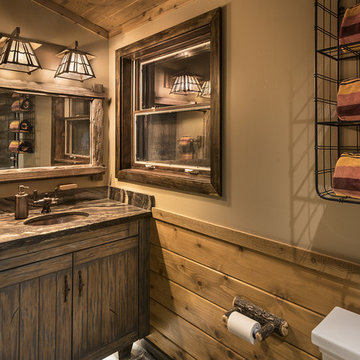
Small country master bathroom in Phoenix with distressed cabinets, a claw-foot tub, a curbless shower, a two-piece toilet, slate floors, an undermount sink, granite benchtops and a hinged shower door.
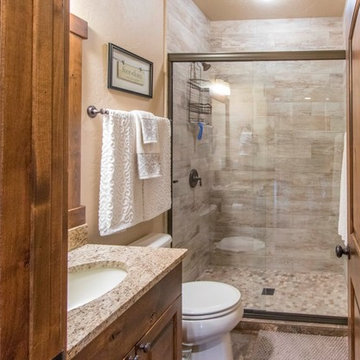
Inspiration for a small arts and crafts 3/4 bathroom in Denver with shaker cabinets, medium wood cabinets, an alcove shower, a two-piece toilet, beige tile, brown tile, stone slab, beige walls, slate floors, an undermount sink, granite benchtops, brown floor and a hinged shower door.
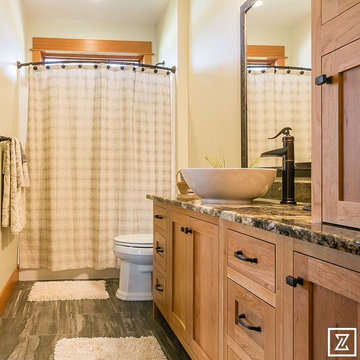
This half bath off of the mud room/laundry room has a pedestal sink and custom wood framed mirror. Walls are bead board, color is "Sweet Spring" by Sherwin Williams. Photo by Flori Engbrecht
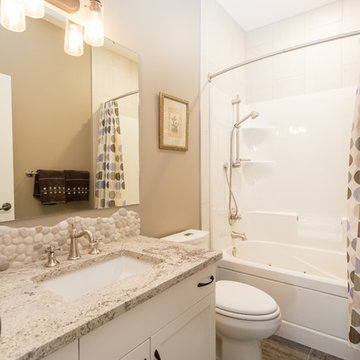
I.Hennes Photography
Photo of a small arts and crafts kids bathroom in Calgary with shaker cabinets, white cabinets, an alcove tub, a shower/bathtub combo, a one-piece toilet, beige tile, pebble tile, beige walls, slate floors, an undermount sink and granite benchtops.
Photo of a small arts and crafts kids bathroom in Calgary with shaker cabinets, white cabinets, an alcove tub, a shower/bathtub combo, a one-piece toilet, beige tile, pebble tile, beige walls, slate floors, an undermount sink and granite benchtops.
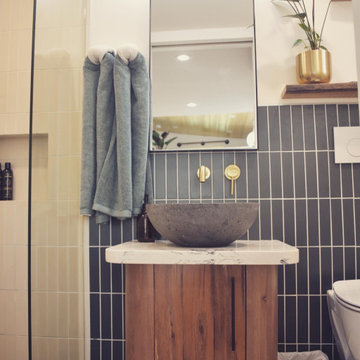
This Ohana model ATU tiny home is contemporary and sleek, cladded in cedar and metal. The slanted roof and clean straight lines keep this 8x28' tiny home on wheels looking sharp in any location, even enveloped in jungle. Cedar wood siding and metal are the perfect protectant to the elements, which is great because this Ohana model in rainy Pune, Hawaii and also right on the ocean.
A natural mix of wood tones with dark greens and metals keep the theme grounded with an earthiness.
Theres a sliding glass door and also another glass entry door across from it, opening up the center of this otherwise long and narrow runway. The living space is fully equipped with entertainment and comfortable seating with plenty of storage built into the seating. The window nook/ bump-out is also wall-mounted ladder access to the second loft.
The stairs up to the main sleeping loft double as a bookshelf and seamlessly integrate into the very custom kitchen cabinets that house appliances, pull-out pantry, closet space, and drawers (including toe-kick drawers).
A granite countertop slab extends thicker than usual down the front edge and also up the wall and seamlessly cases the windowsill.
The bathroom is clean and polished but not without color! A floating vanity and a floating toilet keep the floor feeling open and created a very easy space to clean! The shower had a glass partition with one side left open- a walk-in shower in a tiny home. The floor is tiled in slate and there are engineered hardwood flooring throughout.
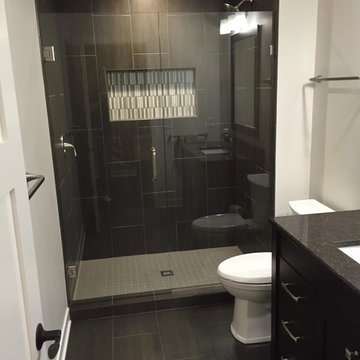
Inspiration for a mid-sized traditional 3/4 bathroom in Minneapolis with flat-panel cabinets, black cabinets, an alcove shower, a one-piece toilet, gray tile, beige walls, slate floors, an undermount sink, granite benchtops, black floor, a hinged shower door and black benchtops.
Bathroom Design Ideas with Slate Floors and Granite Benchtops
7