Bathroom Design Ideas with Slate Floors and Solid Surface Benchtops
Refine by:
Budget
Sort by:Popular Today
1 - 20 of 627 photos
Item 1 of 3
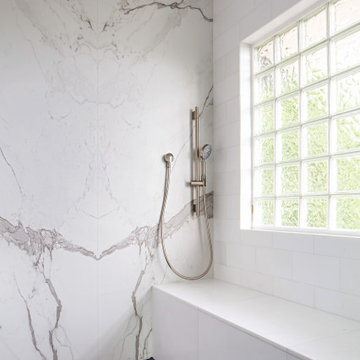
Creation of a new master bathroom, kids’ bathroom, toilet room and a WIC from a mid. size bathroom was a challenge but the results were amazing.
The master bathroom has a huge 5.5'x6' shower with his/hers shower heads.
The main wall of the shower is made from 2 book matched porcelain slabs, the rest of the walls are made from Thasos marble tile and the floors are slate stone.
The vanity is a double sink custom made with distress wood stain finish and its almost 10' long.
The vanity countertop and backsplash are made from the same porcelain slab that was used on the shower wall.
The two pocket doors on the opposite wall from the vanity hide the WIC and the water closet where a $6k toilet/bidet unit is warmed up and ready for her owner at any given moment.
Notice also the huge 100" mirror with built-in LED light, it is a great tool to make the relatively narrow bathroom to look twice its size.
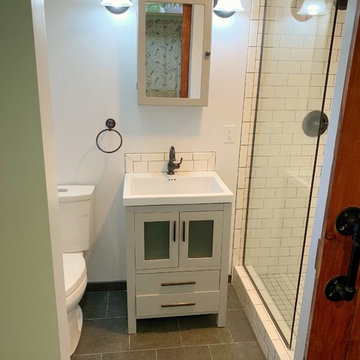
This is an example of a small transitional 3/4 bathroom in San Francisco with flat-panel cabinets, white cabinets, an alcove shower, white tile, subway tile, slate floors, an integrated sink, solid surface benchtops, an open shower and white benchtops.
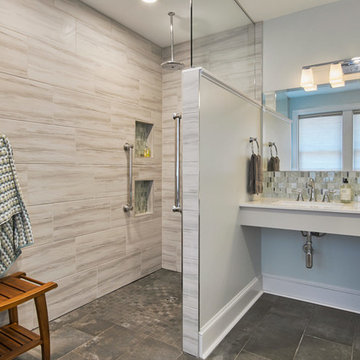
Photo Credit: Karen Palmer Photography
Photo of an expansive modern master bathroom in St Louis with recessed-panel cabinets, white cabinets, an open shower, a one-piece toilet, beige tile, grey walls, slate floors, a drop-in sink, solid surface benchtops, grey floor, an open shower and white benchtops.
Photo of an expansive modern master bathroom in St Louis with recessed-panel cabinets, white cabinets, an open shower, a one-piece toilet, beige tile, grey walls, slate floors, a drop-in sink, solid surface benchtops, grey floor, an open shower and white benchtops.
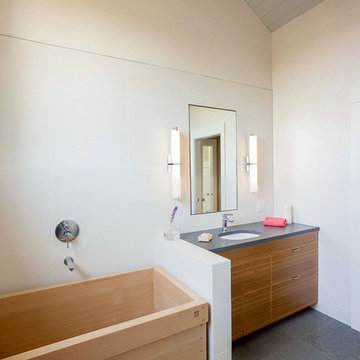
Photo by Langdon Clay
Design ideas for a mid-sized eclectic master bathroom in San Francisco with flat-panel cabinets, medium wood cabinets, a japanese tub, an open shower, grey walls, a two-piece toilet, slate floors, an undermount sink and solid surface benchtops.
Design ideas for a mid-sized eclectic master bathroom in San Francisco with flat-panel cabinets, medium wood cabinets, a japanese tub, an open shower, grey walls, a two-piece toilet, slate floors, an undermount sink and solid surface benchtops.
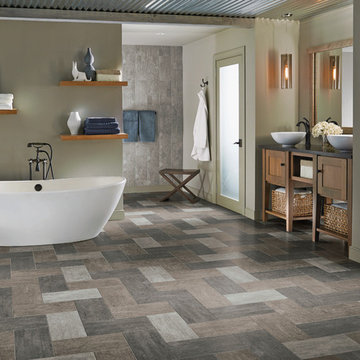
Photo of a mid-sized transitional master bathroom in San Francisco with recessed-panel cabinets, medium wood cabinets, a freestanding tub, a corner shower, grey walls, slate floors, a vessel sink and solid surface benchtops.
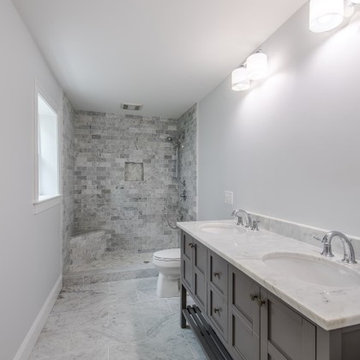
Large transitional master bathroom in Boston with shaker cabinets, grey cabinets, an open shower, a one-piece toilet, gray tile, white tile, subway tile, white walls, slate floors, an undermount sink and solid surface benchtops.
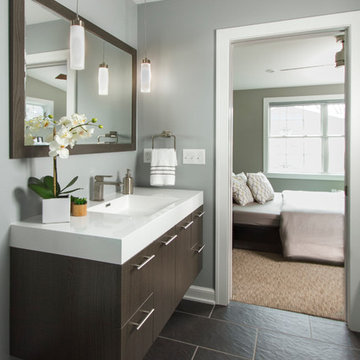
This is an example of a mid-sized transitional master bathroom in Minneapolis with grey walls, gray tile, flat-panel cabinets, dark wood cabinets, an alcove tub, a shower/bathtub combo, a two-piece toilet, an integrated sink, solid surface benchtops, stone tile and slate floors.
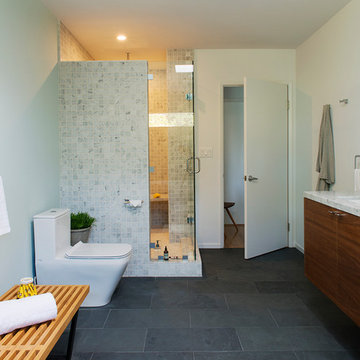
Photos by Philippe Le Berre
Design ideas for a large modern master bathroom in Los Angeles with a drop-in sink, flat-panel cabinets, dark wood cabinets, solid surface benchtops, a freestanding tub, a corner shower, a one-piece toilet, black tile, stone tile, grey walls, slate floors, grey floor and a hinged shower door.
Design ideas for a large modern master bathroom in Los Angeles with a drop-in sink, flat-panel cabinets, dark wood cabinets, solid surface benchtops, a freestanding tub, a corner shower, a one-piece toilet, black tile, stone tile, grey walls, slate floors, grey floor and a hinged shower door.
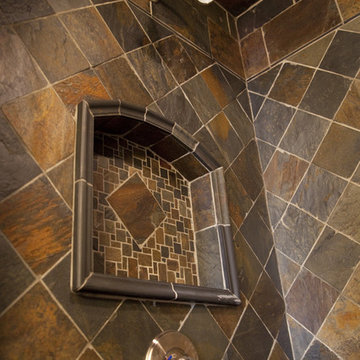
This is an example of a mid-sized contemporary master bathroom in Minneapolis with open cabinets, dark wood cabinets, an alcove shower, a two-piece toilet, grey walls, slate floors, an integrated sink, solid surface benchtops, multi-coloured floor and an open shower.
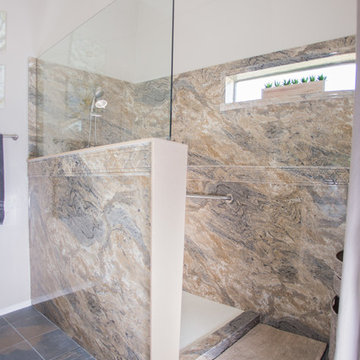
Photo of a mid-sized traditional 3/4 bathroom in Phoenix with raised-panel cabinets, white cabinets, an open shower, a one-piece toilet, beige tile, brown tile, gray tile, stone slab, purple walls, slate floors, an undermount sink and solid surface benchtops.
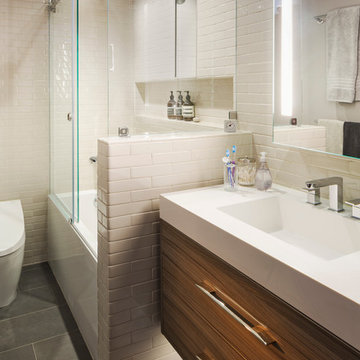
This is an example of a small modern bathroom in San Francisco with flat-panel cabinets, medium wood cabinets, an alcove tub, a shower/bathtub combo, a wall-mount toilet, white tile, subway tile, white walls, slate floors, an integrated sink, solid surface benchtops, grey floor, a sliding shower screen, white benchtops, a niche, a single vanity and a floating vanity.
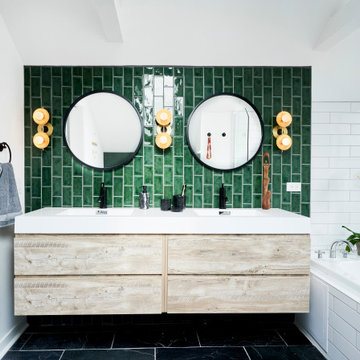
Photo of a mid-sized modern master wet room bathroom in Chicago with flat-panel cabinets, light wood cabinets, a drop-in tub, a one-piece toilet, green tile, ceramic tile, green walls, slate floors, an integrated sink, solid surface benchtops, grey floor, an open shower, white benchtops, a double vanity, a floating vanity and exposed beam.

Meuble vasque : RICHARDSON
Matière :
Placage chêne clair.
Plan vasque en céramique.
Niche et colonne murale :
Matière : MDF teinté en noir.
Miroir led rétro éclairé : LEROY MERLIN
Robinetterie : HANS GROHE

After remodeling their Kitchen last year, we were honored by a request to remodel this cute and tiny little.
guest bathroom.
Wood looking tile gave the natural serenity of a spa and dark floor tile finished the look with a mid-century modern / Asian touch.
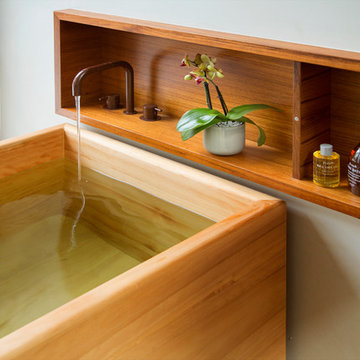
Japaneese Soaking tub, Eric Roth photographer
Design ideas for a contemporary master bathroom in Boston with a freestanding tub, an alcove shower, black floor, a hinged shower door, flat-panel cabinets, a wall-mount toilet, slate floors, an integrated sink and solid surface benchtops.
Design ideas for a contemporary master bathroom in Boston with a freestanding tub, an alcove shower, black floor, a hinged shower door, flat-panel cabinets, a wall-mount toilet, slate floors, an integrated sink and solid surface benchtops.
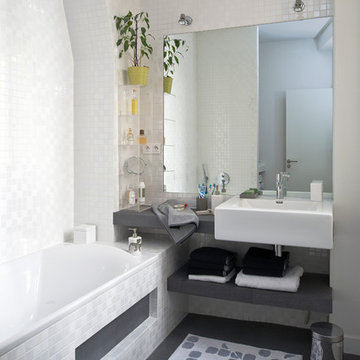
Julien Clapot
This is an example of a contemporary bathroom in Paris with open cabinets, solid surface benchtops, a drop-in tub, gray tile, ceramic tile, grey walls, slate floors and grey benchtops.
This is an example of a contemporary bathroom in Paris with open cabinets, solid surface benchtops, a drop-in tub, gray tile, ceramic tile, grey walls, slate floors and grey benchtops.
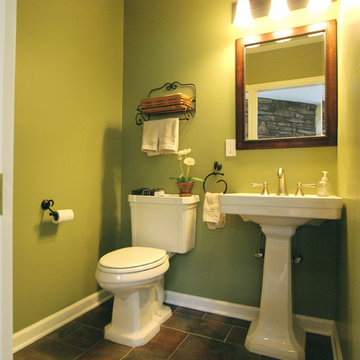
Project designed and developed by the Design Build Pros. Project managed and built by Mark of Excellence.
Mid-sized traditional 3/4 bathroom in Newark with open cabinets, a one-piece toilet, green walls, slate floors, a pedestal sink and solid surface benchtops.
Mid-sized traditional 3/4 bathroom in Newark with open cabinets, a one-piece toilet, green walls, slate floors, a pedestal sink and solid surface benchtops.
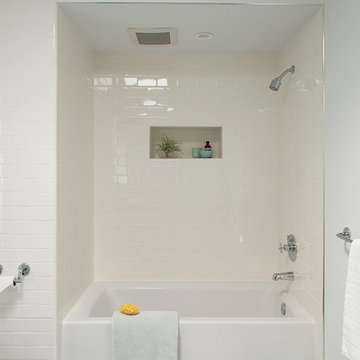
Photos by Philippe Le Berre
Photo of a mid-sized modern kids bathroom in Los Angeles with a drop-in sink, flat-panel cabinets, dark wood cabinets, solid surface benchtops, a drop-in tub, a shower/bathtub combo, a one-piece toilet, stone tile, grey walls, slate floors and white tile.
Photo of a mid-sized modern kids bathroom in Los Angeles with a drop-in sink, flat-panel cabinets, dark wood cabinets, solid surface benchtops, a drop-in tub, a shower/bathtub combo, a one-piece toilet, stone tile, grey walls, slate floors and white tile.
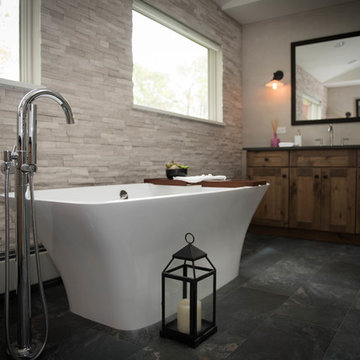
Modern meets mountain life with quartz rock walls and reclaimed wood vanities. v capture photography
Photo of a large modern master bathroom in Other with shaker cabinets, medium wood cabinets, a freestanding tub, a corner shower, a one-piece toilet, white tile, stone tile, white walls, slate floors, a drop-in sink, solid surface benchtops, black floor, a hinged shower door and grey benchtops.
Photo of a large modern master bathroom in Other with shaker cabinets, medium wood cabinets, a freestanding tub, a corner shower, a one-piece toilet, white tile, stone tile, white walls, slate floors, a drop-in sink, solid surface benchtops, black floor, a hinged shower door and grey benchtops.

The client needed an additional shower room upstairs as the only family bathroom was two storeys down in the basement. At first glance, it appeared almost an impossible task. After much consideration, the only way to achieve this was to transform the existing WC by moving a wall and "stealing" a little unused space from the nursery to accommodate the shower and leave enough room for shower and the toilet pan. The corner stack was removed and capped to make room for the vanity.
White metro wall tiles and black slate floor, paired with the clean geometric lines of the shower screen made the room appear larger. This effect was further enhanced by a full-height custom mirror wall opposite the mirrored bathroom cabinet. The heated floor was fitted under the modern slate floor tiles for added luxury. Spotlights and soft dimmable cabinet lights were used to create different levels of illumination.
Bathroom Design Ideas with Slate Floors and Solid Surface Benchtops
1