Bathroom Design Ideas with Stone Tile and Slate Floors
Refine by:
Budget
Sort by:Popular Today
1 - 20 of 1,758 photos
Item 1 of 3
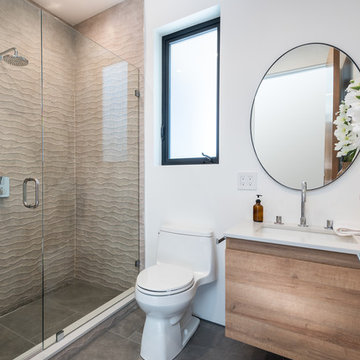
This is an example of a mid-sized contemporary master bathroom in Los Angeles with flat-panel cabinets, light wood cabinets, a double shower, a one-piece toilet, brown tile, stone tile, white walls, slate floors, an undermount sink, engineered quartz benchtops, grey floor, a hinged shower door and white benchtops.
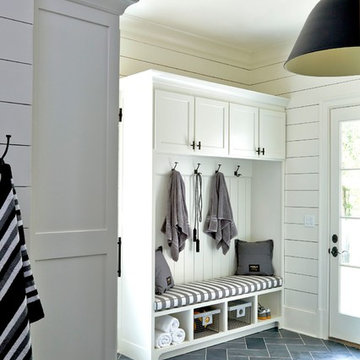
Lauren Rubinstein
Inspiration for an expansive country bathroom in Atlanta with shaker cabinets, white cabinets, a one-piece toilet, black tile, stone tile, white walls, slate floors, an undermount sink, granite benchtops and with a sauna.
Inspiration for an expansive country bathroom in Atlanta with shaker cabinets, white cabinets, a one-piece toilet, black tile, stone tile, white walls, slate floors, an undermount sink, granite benchtops and with a sauna.
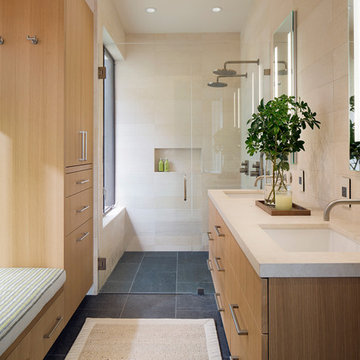
Photography: Paul Dyer
Contemporary master bathroom in San Francisco with flat-panel cabinets, light wood cabinets, a double shower, beige tile, stone tile, slate floors, an undermount sink, limestone benchtops, a hinged shower door and beige benchtops.
Contemporary master bathroom in San Francisco with flat-panel cabinets, light wood cabinets, a double shower, beige tile, stone tile, slate floors, an undermount sink, limestone benchtops, a hinged shower door and beige benchtops.
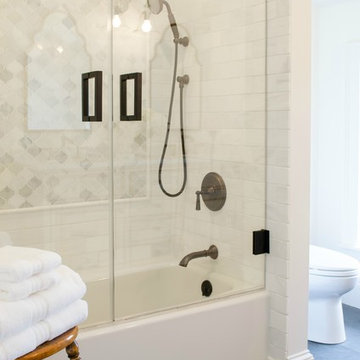
Vicki Bodine
Design ideas for a mid-sized traditional master bathroom in New York with an alcove tub, a shower/bathtub combo, a one-piece toilet, white tile, stone tile, white walls, slate floors, an undermount sink and marble benchtops.
Design ideas for a mid-sized traditional master bathroom in New York with an alcove tub, a shower/bathtub combo, a one-piece toilet, white tile, stone tile, white walls, slate floors, an undermount sink and marble benchtops.
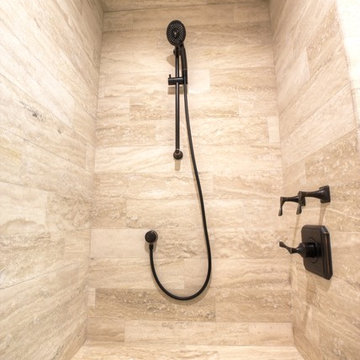
www.vanessamphoto.com
Inspiration for a large eclectic master bathroom in Orange County with a vessel sink, dark wood cabinets, tile benchtops, a freestanding tub, an alcove shower, multi-coloured tile, stone tile, beige walls and slate floors.
Inspiration for a large eclectic master bathroom in Orange County with a vessel sink, dark wood cabinets, tile benchtops, a freestanding tub, an alcove shower, multi-coloured tile, stone tile, beige walls and slate floors.
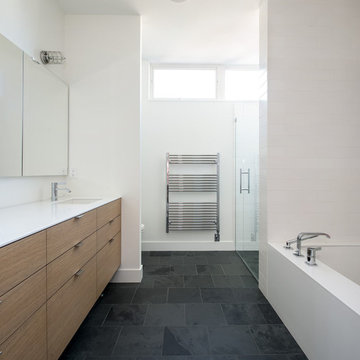
Photo by: Chad Holder
Mid-sized contemporary master bathroom in Minneapolis with an undermount sink, flat-panel cabinets, medium wood cabinets, engineered quartz benchtops, an undermount tub, an alcove shower, stone tile, white walls, slate floors and white tile.
Mid-sized contemporary master bathroom in Minneapolis with an undermount sink, flat-panel cabinets, medium wood cabinets, engineered quartz benchtops, an undermount tub, an alcove shower, stone tile, white walls, slate floors and white tile.
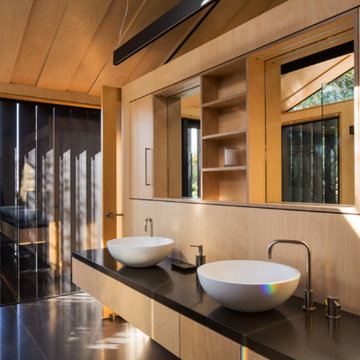
Patrick Reynolds
Photo of a contemporary master bathroom in Auckland with an undermount sink, recessed-panel cabinets, light wood cabinets, wood benchtops, a freestanding tub, an open shower, black tile, stone tile and slate floors.
Photo of a contemporary master bathroom in Auckland with an undermount sink, recessed-panel cabinets, light wood cabinets, wood benchtops, a freestanding tub, an open shower, black tile, stone tile and slate floors.
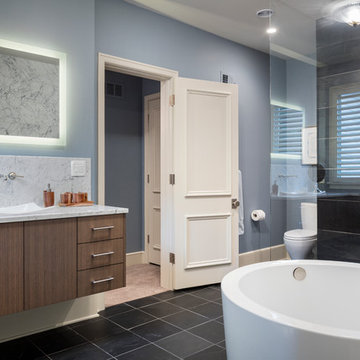
Hollywood Bath with soaking tub and shower.
Photos: Bob Greenspan
Design ideas for a mid-sized transitional bathroom in Kansas City with flat-panel cabinets, medium wood cabinets, a japanese tub, an open shower, a two-piece toilet, black tile, stone tile, blue walls, slate floors, a vessel sink and marble benchtops.
Design ideas for a mid-sized transitional bathroom in Kansas City with flat-panel cabinets, medium wood cabinets, a japanese tub, an open shower, a two-piece toilet, black tile, stone tile, blue walls, slate floors, a vessel sink and marble benchtops.
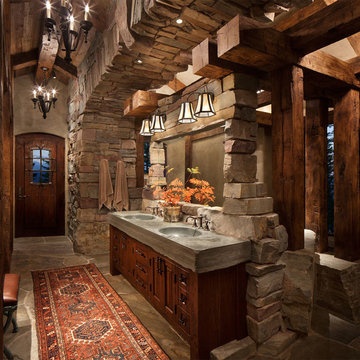
Located in Whitefish, Montana near one of our nation’s most beautiful national parks, Glacier National Park, Great Northern Lodge was designed and constructed with a grandeur and timelessness that is rarely found in much of today’s fast paced construction practices. Influenced by the solid stacked masonry constructed for Sperry Chalet in Glacier National Park, Great Northern Lodge uniquely exemplifies Parkitecture style masonry. The owner had made a commitment to quality at the onset of the project and was adamant about designating stone as the most dominant material. The criteria for the stone selection was to be an indigenous stone that replicated the unique, maroon colored Sperry Chalet stone accompanied by a masculine scale. Great Northern Lodge incorporates centuries of gained knowledge on masonry construction with modern design and construction capabilities and will stand as one of northern Montana’s most distinguished structures for centuries to come.
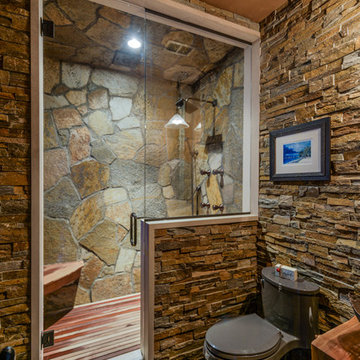
Amazing Colorado Lodge Style Custom Built Home in Eagles Landing Neighborhood of Saint Augusta, Mn - Build by Werschay Homes.
-James Gray Photography
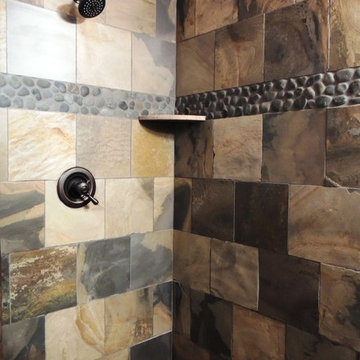
Reclaimed barn wood vanity, warm slate and barn wood wall accent set the scene for this rustic master bedroom. We used Benjamin Moore Water's Edge paint color, pine tongue and groove on the ceiling all the way into the shower
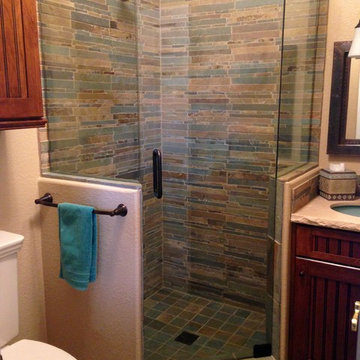
When my parents purchased a home in Arizona, the hall powder room became an insufficient use of space for the many out of town visitors frequenting the house. Our goal was to turn the half bath, which was adjacent to a guest bedroom, into a 3/4 bath, by removing a privacy wall, repositioning the toilet and sink, and adding a corner shower to accommodate guests. We incorporated the Santa Fe style and colors into the decor by installing slate floors, a slate stack stone shower surround, and a travertine countertop with a glass sin
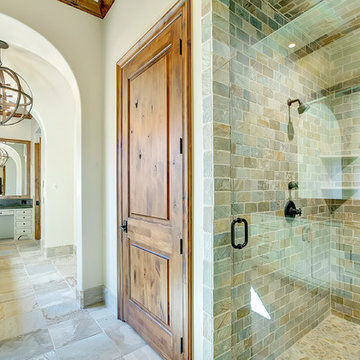
Imagery Intelligence
Large country master bathroom in Dallas with shaker cabinets, beige cabinets, a drop-in tub, an alcove shower, stone tile, beige walls, slate floors and an undermount sink.
Large country master bathroom in Dallas with shaker cabinets, beige cabinets, a drop-in tub, an alcove shower, stone tile, beige walls, slate floors and an undermount sink.
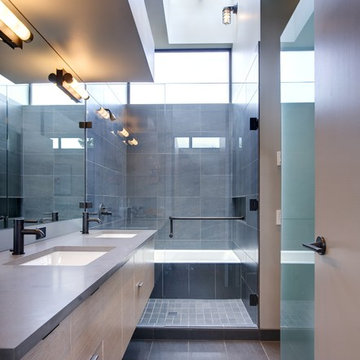
New 4 bedroom home construction artfully designed by E. Cobb Architects for a lively young family maximizes a corner street-to-street lot, providing a seamless indoor/outdoor living experience. A custom steel and glass central stairwell unifies the space and leads to a roof top deck leveraging a view of Lake Washington.
©2012 Steve Keating Photography
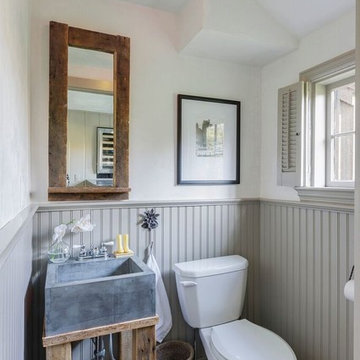
KPN Photo
We were called in to remodel this barn house for a new home owner with a keen eye for design.
We had the sink made by a concrete contractor
We had the base for the sink and the mirror frame made from some reclaimed wood that was in a wood pile.
We installed bead board for the wainscoting.
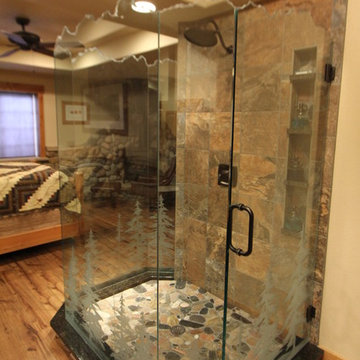
Photo of a mid-sized country master bathroom in Denver with an alcove shower, brown tile, gray tile, stone tile, beige walls, slate floors and a hinged shower door.
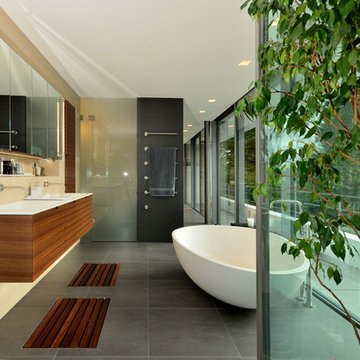
Wellnessbereich mit Blick über Freising bis zu den Alpen, ausgestattet mit Sauna, Dampfbad, Regendusche und freistehender Wanne, ein Doppelwaschtisch und ein separates WC.
Fotos: www.tegosophie.de
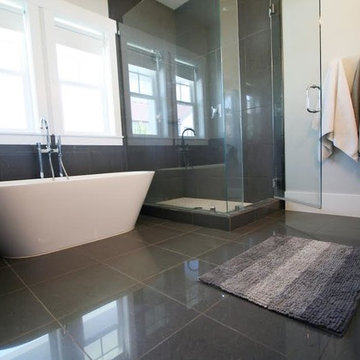
This is an example of a mid-sized contemporary master bathroom in Salt Lake City with shaker cabinets, blue cabinets, an alcove tub, a corner shower, a two-piece toilet, gray tile, stone tile, beige walls, slate floors, an undermount sink and engineered quartz benchtops.
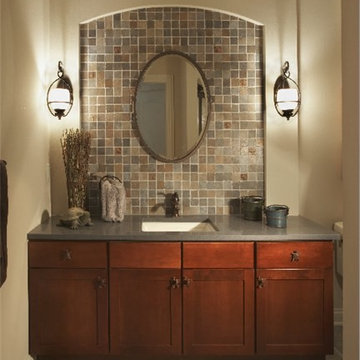
Bathroom accent wall with natural stone tiles
Inspiration for a mid-sized mediterranean bathroom in Milwaukee with shaker cabinets, medium wood cabinets, a two-piece toilet, beige tile, brown tile, gray tile, multi-coloured tile, stone tile, beige walls, slate floors, an undermount sink and solid surface benchtops.
Inspiration for a mid-sized mediterranean bathroom in Milwaukee with shaker cabinets, medium wood cabinets, a two-piece toilet, beige tile, brown tile, gray tile, multi-coloured tile, stone tile, beige walls, slate floors, an undermount sink and solid surface benchtops.
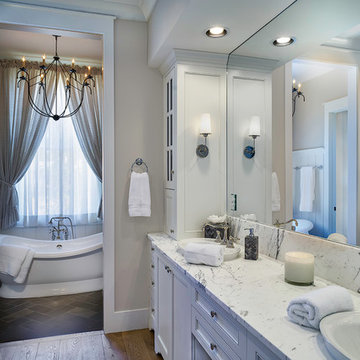
Lisa Carroll
Small traditional master bathroom in Atlanta with beaded inset cabinets, white cabinets, gray tile, stone tile, beige walls, slate floors, an undermount sink, marble benchtops and a hot tub.
Small traditional master bathroom in Atlanta with beaded inset cabinets, white cabinets, gray tile, stone tile, beige walls, slate floors, an undermount sink, marble benchtops and a hot tub.
Bathroom Design Ideas with Stone Tile and Slate Floors
1