Bathroom Design Ideas with Stone Tile and Slate Floors
Refine by:
Budget
Sort by:Popular Today
121 - 140 of 1,758 photos
Item 1 of 3
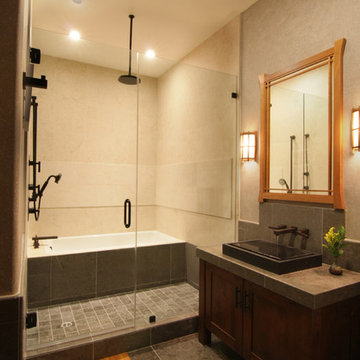
David William Photography
Mid-sized asian 3/4 bathroom in Los Angeles with recessed-panel cabinets, dark wood cabinets, beige tile, stone tile, marble benchtops, an alcove tub, an alcove shower, beige walls, slate floors and a trough sink.
Mid-sized asian 3/4 bathroom in Los Angeles with recessed-panel cabinets, dark wood cabinets, beige tile, stone tile, marble benchtops, an alcove tub, an alcove shower, beige walls, slate floors and a trough sink.
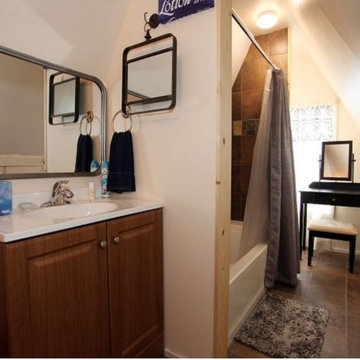
Mid-mod details at bathroom
angled ceilings
This is an example of a mid-sized midcentury bathroom in Denver with furniture-like cabinets, brown cabinets, an alcove tub, an alcove shower, brown tile, stone tile, white walls, slate floors, an integrated sink, solid surface benchtops, brown floor, a shower curtain, white benchtops, a niche and a single vanity.
This is an example of a mid-sized midcentury bathroom in Denver with furniture-like cabinets, brown cabinets, an alcove tub, an alcove shower, brown tile, stone tile, white walls, slate floors, an integrated sink, solid surface benchtops, brown floor, a shower curtain, white benchtops, a niche and a single vanity.
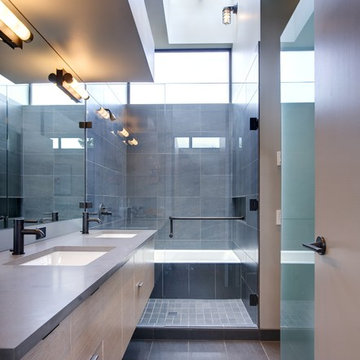
New 4 bedroom home construction artfully designed by E. Cobb Architects for a lively young family maximizes a corner street-to-street lot, providing a seamless indoor/outdoor living experience. A custom steel and glass central stairwell unifies the space and leads to a roof top deck leveraging a view of Lake Washington.
©2012 Steve Keating Photography
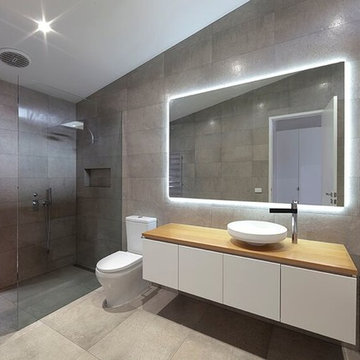
Mid-sized contemporary bathroom in Melbourne with flat-panel cabinets, white cabinets, an alcove tub, a corner shower, a two-piece toilet, gray tile, stone tile, grey walls, slate floors, a vessel sink, wood benchtops, grey floor and an open shower.
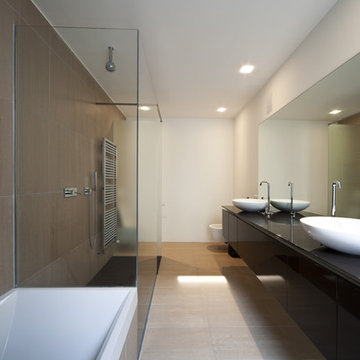
Photo of a large modern master bathroom in Phoenix with black cabinets, a corner tub, an open shower, stone tile, white walls, slate floors, a pedestal sink, flat-panel cabinets, a wall-mount toilet and glass benchtops.
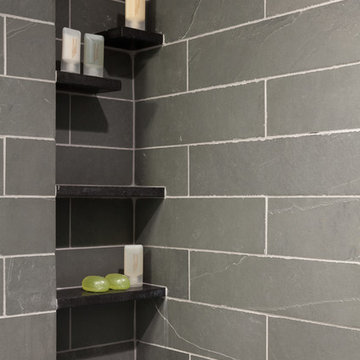
The shower wall tile extends to the rest of the bathroom and unifies the different uses almost blurring the line of where the shower ends.
Small midcentury 3/4 bathroom in Denver with an undermount sink, flat-panel cabinets, grey cabinets, granite benchtops, an alcove shower, a two-piece toilet, gray tile, stone tile, grey walls and slate floors.
Small midcentury 3/4 bathroom in Denver with an undermount sink, flat-panel cabinets, grey cabinets, granite benchtops, an alcove shower, a two-piece toilet, gray tile, stone tile, grey walls and slate floors.
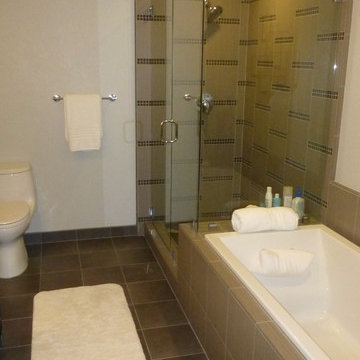
Vincent Fox
Photo of a mid-sized modern master bathroom in San Diego with a drop-in tub, a corner shower, a two-piece toilet, brown tile, stone tile, white walls and slate floors.
Photo of a mid-sized modern master bathroom in San Diego with a drop-in tub, a corner shower, a two-piece toilet, brown tile, stone tile, white walls and slate floors.
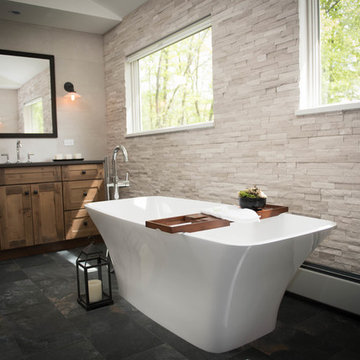
Modern meets mountain life with quartz rock walls and reclaimed wood vanities. v capture photography
Large modern master bathroom in Other with shaker cabinets, medium wood cabinets, a freestanding tub, a corner shower, a one-piece toilet, white tile, stone tile, white walls, slate floors, a drop-in sink, solid surface benchtops, black floor, a hinged shower door and grey benchtops.
Large modern master bathroom in Other with shaker cabinets, medium wood cabinets, a freestanding tub, a corner shower, a one-piece toilet, white tile, stone tile, white walls, slate floors, a drop-in sink, solid surface benchtops, black floor, a hinged shower door and grey benchtops.
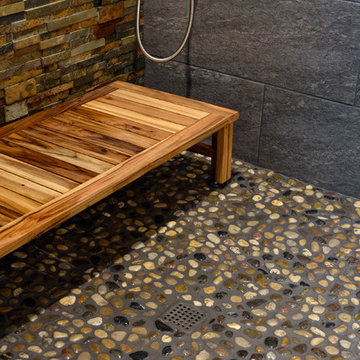
This is an example of a mid-sized transitional 3/4 bathroom in Seattle with raised-panel cabinets, medium wood cabinets, a corner shower, a one-piece toilet, beige tile, brown tile, gray tile, stone tile, beige walls, slate floors, a vessel sink, solid surface benchtops, grey floor and an open shower.
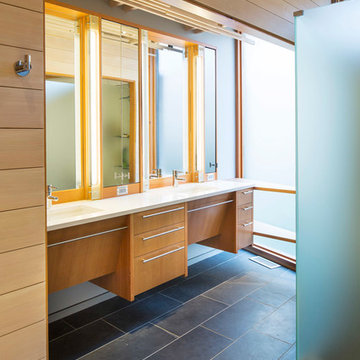
Troy Thies Photography
Photo of a mid-sized modern master bathroom in Minneapolis with flat-panel cabinets, light wood cabinets, a freestanding tub, a corner shower, gray tile, stone tile, slate floors, an integrated sink and engineered quartz benchtops.
Photo of a mid-sized modern master bathroom in Minneapolis with flat-panel cabinets, light wood cabinets, a freestanding tub, a corner shower, gray tile, stone tile, slate floors, an integrated sink and engineered quartz benchtops.
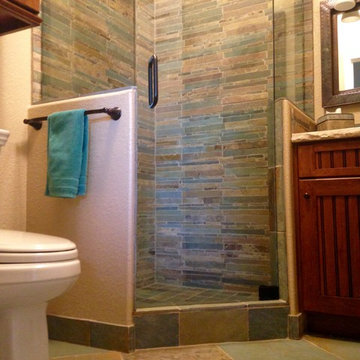
When my parents purchased a home in Arizona, the hall powder room became an insufficient use of space for the many out of town visitors frequenting the house. Our goal was to turn the half bath, which was adjacent to a guest bedroom, into a 3/4 bath, by removing a privacy wall, repositioning the toilet and sink, and adding a corner shower to accommodate guests. We incorporated the Santa Fe style and colors into the decor by installing slate floors, a slate stack stone shower surround, and a travertine countertop with a glass sin
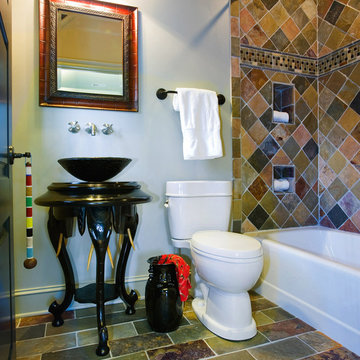
Warm colors and African inspired elements make up the design of this small guest bathroom. A black glass vessel sink sits atop an antique vanity hand-carved to look like elephant trunks. Bronze accessories complement the ebony stain of the vanity, while adding contrast to the satin nickel faucet and tub fittings. Slate tiles in warm brown, gold and coppery red tones make up the tub surround, feature strip and bath flooring pulling the color palette through the entire space.
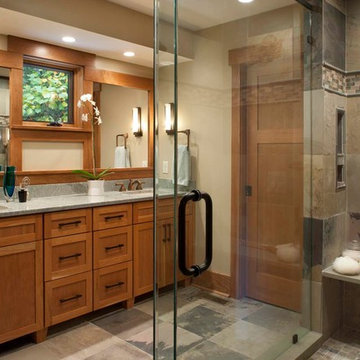
Design ideas for a mid-sized country master bathroom in Other with an undermount sink, shaker cabinets, light wood cabinets, engineered quartz benchtops, a corner shower, gray tile, stone tile, grey walls, slate floors, multi-coloured floor and a hinged shower door.
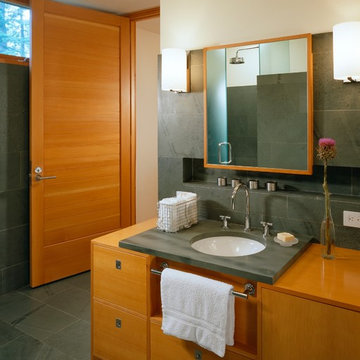
The master bath is lit by a clerestory along the exterior wall which permits light while preserving privacy. A honed slate was used for it's mottled green color and smooth texture creating a wainscot along the entire space to the six foot level.
An interior palette of natural wood and stone along with subtle color shifts mimics the natural site beyond. It also narrates a story of the rough bark (the exterior shell) concealing the warm interior heartwood.
Eric Reinholdt - Project Architect/Lead Designer with Elliott, Elliott, Norelius Architecture
Photo: Brian Vanden Brink
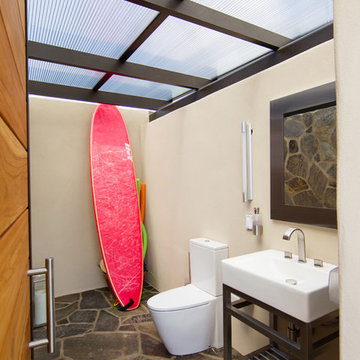
Perched in the foothills of Edna Valley, this single family residence was designed to fulfill the clients’ desire for seamless indoor-outdoor living. Much of the program and architectural forms were driven by the picturesque views of Edna Valley vineyards, visible from every room in the house. Ample amounts of glazing brighten the interior of the home, while framing the classic Central California landscape. Large pocketing sliding doors disappear when open, to effortlessly blend the main interior living spaces with the outdoor patios. The stone spine wall runs from the exterior through the home, housing two different fireplaces that can be enjoyed indoors and out.
Because the clients work from home, the plan was outfitted with two offices that provide bright and calm work spaces separate from the main living area. The interior of the home features a floating glass stair, a glass entry tower and two master decks outfitted with a hot tub and outdoor shower. Through working closely with the landscape architect, this rather contemporary home blends into the site to maximize the beauty of the surrounding rural area.
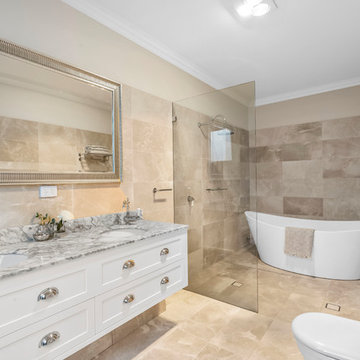
Looking through our product portfolio, we found one of our favorite remodeling projects. This bathroom is the epitome of your own personal Valhalla. The designer we worked with used the Ivory 72-inch Double Bathroom Vanity set in white, which comes with a naturally-sourced, white Carrara marble top and backsplash.
We love the design of this remodeling project. Their choice in a natural stone in beige brings as much light in from the huge windows. Their choice in porcelain fixtures and silver hardware creates a heavenly feel for any bathroom.
Now the only question is, open bathtub next to the shower or as part of the shower?
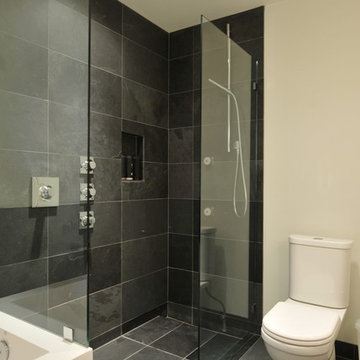
CCI Renovations/North Vancouver/Photos - John Friswell.
This Kitsilano Condo with beautiful views of English Bay and the North Shore Mountains lacked the interior lustre of a residence in the city. The goal was to bring into the space materials found in nature, giving them a connection with the outside world. Organic materials and colours were used to really transform this space into a more natural environment. This condo was poorly laid out and the 10’ high ceiling made it feel very vast. With a passion for cooking, our clients wanted to maximize the kitchen space, while taking advantage of the stunning views. The clean and simple lines of the millwork, the appliance integration, and the use of reflective surfaces made this space look and feel bigger and brighter. The ceiling treatment was applied not only as eye candy, but served the purpose of lowering the lighting, providing a better quality of lighting within the space. The bathroom offers a calming experience, again with simple clean lines and natural materials. With the addition of a utility room, a designated area to clean and dry scuba suits was built in. Fun tiles with tropical blues and fish were used to create a full wash tub, and a designated drying area makes this condo truly one of a kind.
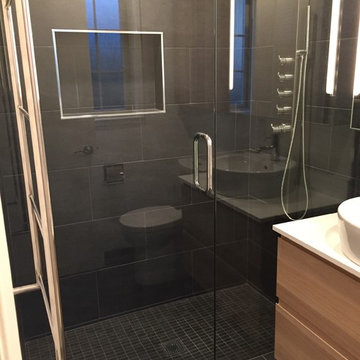
Photo of a mid-sized contemporary 3/4 bathroom in San Francisco with flat-panel cabinets, light wood cabinets, an alcove shower, gray tile, stone tile, grey walls, slate floors and a vessel sink.
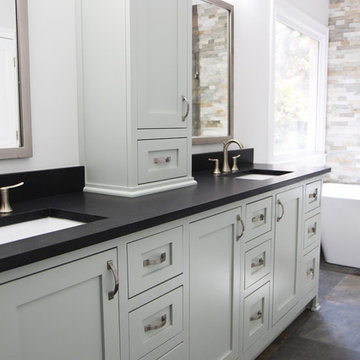
Porcelain and Slate bathroom with white freestanding tub, green vanity with counter top tower, absolute black leathered granite, hidden drain with curbless entry, frameless glass panel, quartzite accent wall, wall mounted tub filler.
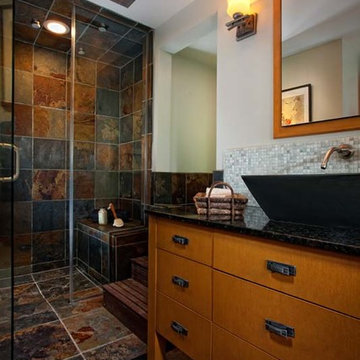
Ageless Environments, Inc.
This bathroom was remodeled by changing the tub into a curbless shower. The shower became a deep soaking tub. The overall theme was Asian spa.
Bathroom Design Ideas with Stone Tile and Slate Floors
7