Bathroom Design Ideas with Slate Floors and Travertine Floors
Refine by:
Budget
Sort by:Popular Today
161 - 180 of 26,246 photos
Item 1 of 3
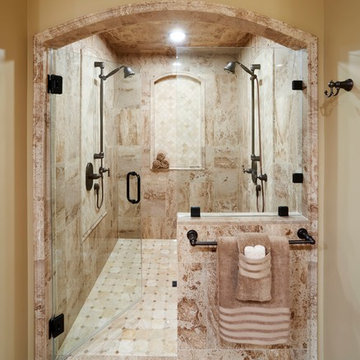
Complete master bathroom remodel - removed a Jacuzzi, shower unit, and wall to create a stunning new walk-in shower.
Travertine stone was applied to shower ceiling, walls and shower floor. Decorative niches and natural stone trim molding created the "Tuscany" feel. Other features include decorative crown molding and trims, oil-rubbed bronze plumbing fixtures and accessories.
(photo by David Lamb Photography)
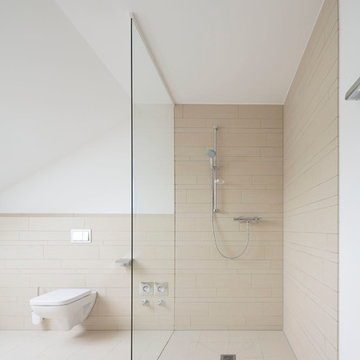
R. Borgmann
Large modern bathroom in Hamburg with beige tile, stone tile, travertine floors, an open shower, a wall-mount toilet, white walls and an open shower.
Large modern bathroom in Hamburg with beige tile, stone tile, travertine floors, an open shower, a wall-mount toilet, white walls and an open shower.
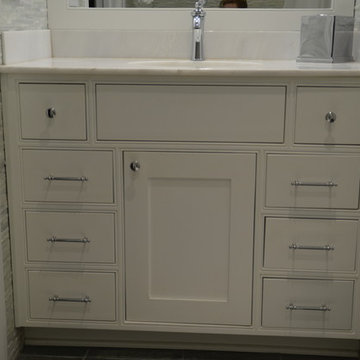
Design ideas for a small traditional kids bathroom in Jacksonville with an undermount sink, beaded inset cabinets, white cabinets, marble benchtops, an alcove tub, a shower/bathtub combo, a one-piece toilet, green tile, stone tile, green walls and slate floors.
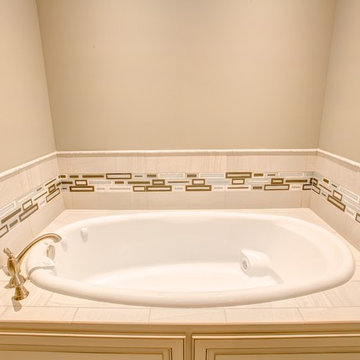
Urban Lens
Photo of a mid-sized mediterranean kids wet room bathroom in Other with raised-panel cabinets, light wood cabinets, a drop-in tub, a two-piece toilet, beige tile, pink tile, ceramic tile, beige walls, travertine floors, an undermount sink and marble benchtops.
Photo of a mid-sized mediterranean kids wet room bathroom in Other with raised-panel cabinets, light wood cabinets, a drop-in tub, a two-piece toilet, beige tile, pink tile, ceramic tile, beige walls, travertine floors, an undermount sink and marble benchtops.
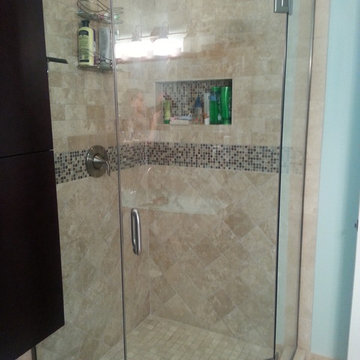
Inspiration for a small traditional kids bathroom in Denver with a corner shower, beige tile, stone tile, green walls and travertine floors.
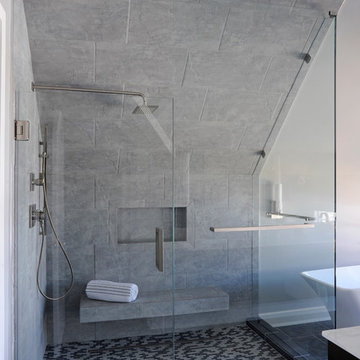
Daniel Feldkamp
Design ideas for a mid-sized modern master bathroom in Columbus with black cabinets, a freestanding tub, a corner shower, gray tile, porcelain tile, white walls, slate floors, engineered quartz benchtops and an undermount sink.
Design ideas for a mid-sized modern master bathroom in Columbus with black cabinets, a freestanding tub, a corner shower, gray tile, porcelain tile, white walls, slate floors, engineered quartz benchtops and an undermount sink.
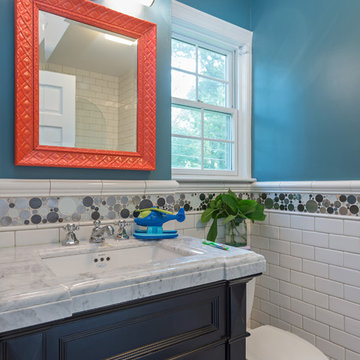
Matthew Harrer Photography
Sherwin Williams, "Refuge" Paint
Inspiration for a small traditional master bathroom in St Louis with a vessel sink, recessed-panel cabinets, dark wood cabinets, onyx benchtops, an alcove tub, an alcove shower, white tile, brown walls, slate floors and a two-piece toilet.
Inspiration for a small traditional master bathroom in St Louis with a vessel sink, recessed-panel cabinets, dark wood cabinets, onyx benchtops, an alcove tub, an alcove shower, white tile, brown walls, slate floors and a two-piece toilet.
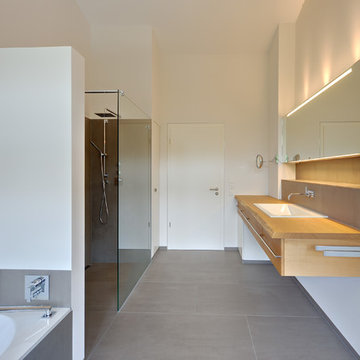
Architekt: Möhring Architekten
Fotograf: Stefan Melchior, Berlin
Large contemporary bathroom in Bremen with flat-panel cabinets, medium wood cabinets, a drop-in tub, an open shower, white walls, slate floors, a drop-in sink, wood benchtops and an open shower.
Large contemporary bathroom in Bremen with flat-panel cabinets, medium wood cabinets, a drop-in tub, an open shower, white walls, slate floors, a drop-in sink, wood benchtops and an open shower.
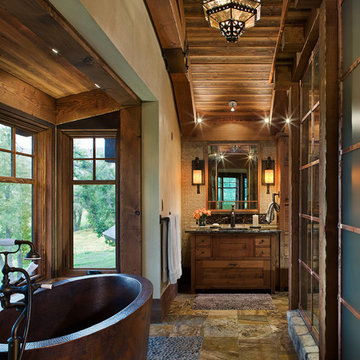
The rustic ranch styling of this ranch manor house combined with understated luxury offers unparalleled extravagance on this sprawling, working cattle ranch in the interior of British Columbia. An innovative blend of locally sourced rock and timber used in harmony with steep pitched rooflines creates an impressive exterior appeal to this timber frame home. Copper dormers add shine with a finish that extends to rear porch roof cladding. Flagstone pervades the patio decks and retaining walls, surrounding pool and pergola amenities with curved, concrete cap accents.
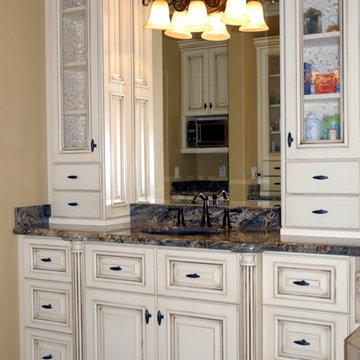
Photo of a mid-sized traditional master bathroom in Orange County with raised-panel cabinets, white cabinets, beige walls, travertine floors, an undermount sink and granite benchtops.
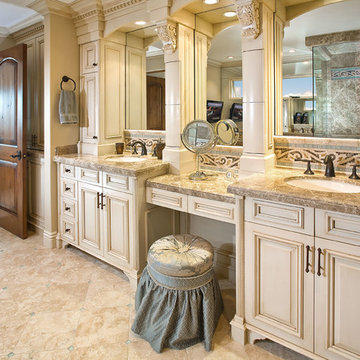
Design ideas for a large mediterranean master bathroom in Orange County with raised-panel cabinets, beige cabinets, a corner shower, beige walls, an undermount sink, a hinged shower door, travertine floors, granite benchtops, beige floor and brown benchtops.
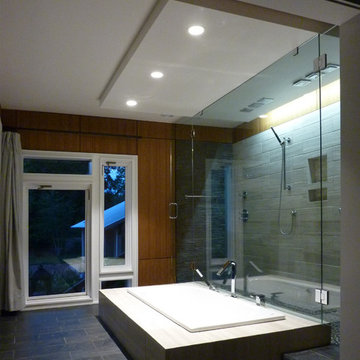
Modern Master Bathroom Addition
Photo of a mid-sized modern master bathroom in Charlotte with flat-panel cabinets, white cabinets, a drop-in tub, a double shower, gray tile, porcelain tile, slate floors and solid surface benchtops.
Photo of a mid-sized modern master bathroom in Charlotte with flat-panel cabinets, white cabinets, a drop-in tub, a double shower, gray tile, porcelain tile, slate floors and solid surface benchtops.
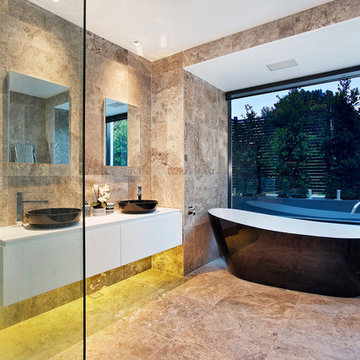
Modern Contemporary Interior Design by Sourcery Design including Finishes, Fixtures, Furniture and Custom Designed Individual Pieces
Design ideas for a large contemporary bathroom in Sydney with a vessel sink, flat-panel cabinets, white cabinets, solid surface benchtops, a freestanding tub, an open shower, a wall-mount toilet, beige tile, beige walls, travertine floors, an open shower and travertine.
Design ideas for a large contemporary bathroom in Sydney with a vessel sink, flat-panel cabinets, white cabinets, solid surface benchtops, a freestanding tub, an open shower, a wall-mount toilet, beige tile, beige walls, travertine floors, an open shower and travertine.
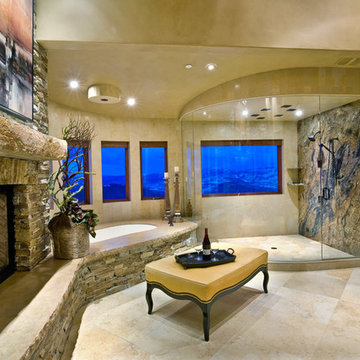
Doug Burke Photography
Photo of an expansive arts and crafts master bathroom in Salt Lake City with an undermount tub, beige walls, travertine floors, a corner shower, beige tile, stone tile, a vessel sink, raised-panel cabinets, dark wood cabinets and granite benchtops.
Photo of an expansive arts and crafts master bathroom in Salt Lake City with an undermount tub, beige walls, travertine floors, a corner shower, beige tile, stone tile, a vessel sink, raised-panel cabinets, dark wood cabinets and granite benchtops.
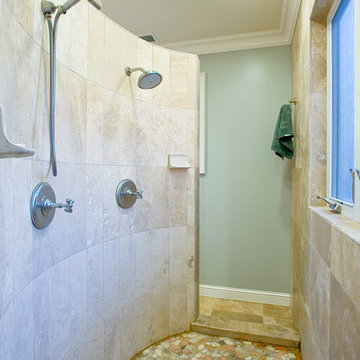
Anthony Dimaano
Design ideas for a mid-sized country master bathroom in San Francisco with a double shower, green walls and travertine floors.
Design ideas for a mid-sized country master bathroom in San Francisco with a double shower, green walls and travertine floors.
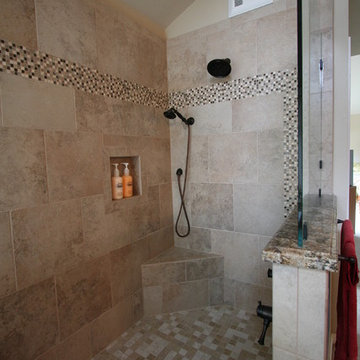
Large Walk In shower, Porcelian Tile, Tile Shop Coffee Cream Glass Mosaic Tile, Brizo Faucet, California Drain
Inspiration for a large traditional master bathroom in San Francisco with an undermount sink, raised-panel cabinets, dark wood cabinets, granite benchtops, an undermount tub, an open shower, a one-piece toilet, brown tile, stone slab, beige walls and slate floors.
Inspiration for a large traditional master bathroom in San Francisco with an undermount sink, raised-panel cabinets, dark wood cabinets, granite benchtops, an undermount tub, an open shower, a one-piece toilet, brown tile, stone slab, beige walls and slate floors.
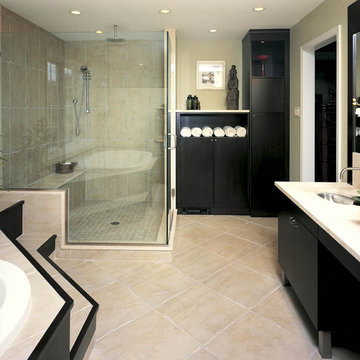
This Asian inspired master suite incorporated a large bedroom and bathroom which included adding dormers,a cathedral ceiling and exposed beams, floating fireplace, and this beautiful master bath. The design team used custom designed mahogany cabinetry, limestone
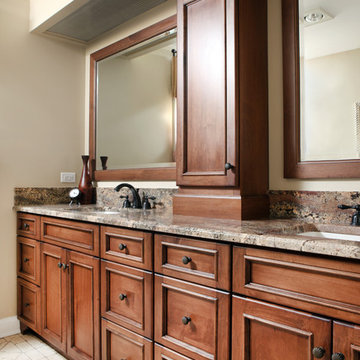
This bathroom was part of an interior remodeling project by award winning designer Leslie Lee. Leslie used rich colors and tones in order to carry the rustic style into the master bathroom. These homeowners chose a large vanity in order to have their own personal space when getting ready and preparing for the day. There is also plenty of storage in order to hide clutter and keep personal items out of site.
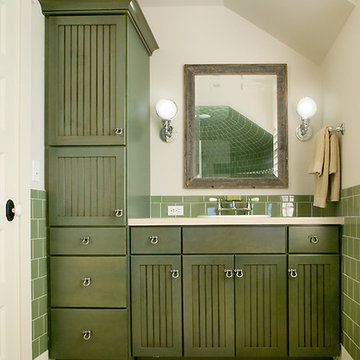
Packed with cottage attributes, Sunset View features an open floor plan without sacrificing intimate spaces. Detailed design elements and updated amenities add both warmth and character to this multi-seasonal, multi-level Shingle-style-inspired home.
Columns, beams, half-walls and built-ins throughout add a sense of Old World craftsmanship. Opening to the kitchen and a double-sided fireplace, the dining room features a lounge area and a curved booth that seats up to eight at a time. When space is needed for a larger crowd, furniture in the sitting area can be traded for an expanded table and more chairs. On the other side of the fireplace, expansive lake views are the highlight of the hearth room, which features drop down steps for even more beautiful vistas.
An unusual stair tower connects the home’s five levels. While spacious, each room was designed for maximum living in minimum space. In the lower level, a guest suite adds additional accommodations for friends or family. On the first level, a home office/study near the main living areas keeps family members close but also allows for privacy.
The second floor features a spacious master suite, a children’s suite and a whimsical playroom area. Two bedrooms open to a shared bath. Vanities on either side can be closed off by a pocket door, which allows for privacy as the child grows. A third bedroom includes a built-in bed and walk-in closet. A second-floor den can be used as a master suite retreat or an upstairs family room.
The rear entrance features abundant closets, a laundry room, home management area, lockers and a full bath. The easily accessible entrance allows people to come in from the lake without making a mess in the rest of the home. Because this three-garage lakefront home has no basement, a recreation room has been added into the attic level, which could also function as an additional guest room.
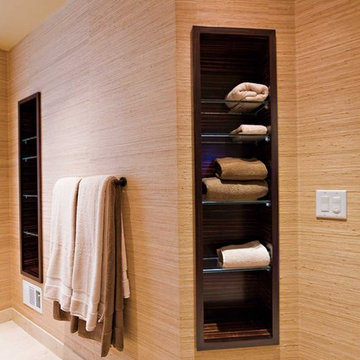
Towel Storage Niche: Towel storage made of Macassar Ebony veneer cabinetry with glass shelves. Wall covering by Larsen Fabrics purchased at Cowtan & Tout, San Francisco
Bathroom Design Ideas with Slate Floors and Travertine Floors
9