All Toilets Bathroom Design Ideas with Slate Floors
Refine by:
Budget
Sort by:Popular Today
81 - 100 of 4,886 photos
Item 1 of 3
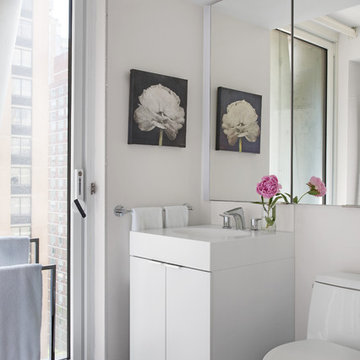
Inspiration for a small contemporary 3/4 bathroom in New York with flat-panel cabinets, white cabinets, a one-piece toilet, white walls, slate floors, marble benchtops, black floor, white benchtops and an integrated sink.
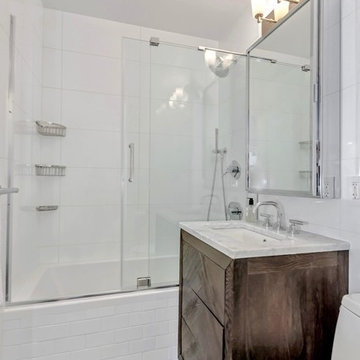
This is an example of a small contemporary 3/4 bathroom in New York with flat-panel cabinets, a one-piece toilet, white tile, porcelain tile, white walls, slate floors, an undermount sink, marble benchtops, dark wood cabinets, an alcove tub, a shower/bathtub combo, grey floor and a hinged shower door.
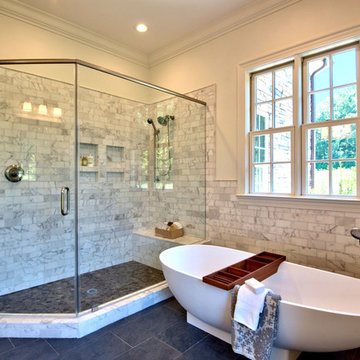
A fun project, nBaxter Design selected all interior and exterior finishes for this 2017 Parade of Homes for Durham-Orange County, including the stone work, slate, 100+ year old wood flooring, hand scraped beams, and other features.
Staging by others
Staging by others
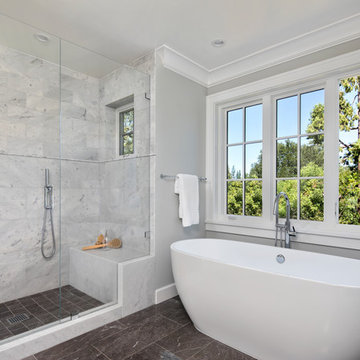
JPM Construction offers complete support for designing, building, and renovating homes in Atherton, Menlo Park, Portola Valley, and surrounding mid-peninsula areas. With a focus on high-quality craftsmanship and professionalism, our clients can expect premium end-to-end service.
The promise of JPM is unparalleled quality both on-site and off, where we value communication and attention to detail at every step. Onsite, we work closely with our own tradesmen, subcontractors, and other vendors to bring the highest standards to construction quality and job site safety. Off site, our management team is always ready to communicate with you about your project. The result is a beautiful, lasting home and seamless experience for you.
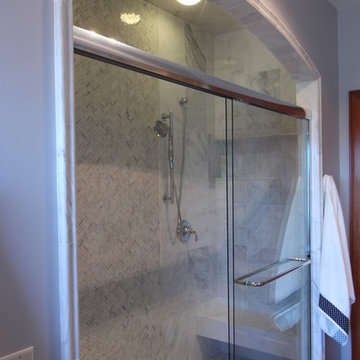
The archway over the shower sliding doors mimics the archway over the vanity. Marble tile in various sizes and patterns was used throughout the shower. Herringbone marble tile was used on the floor and as an accent tile on the wall. A long shampoo shelf was added over the floating bench. An adjustable shower head was placed near the bench and a shower head was placed on the opposite end.
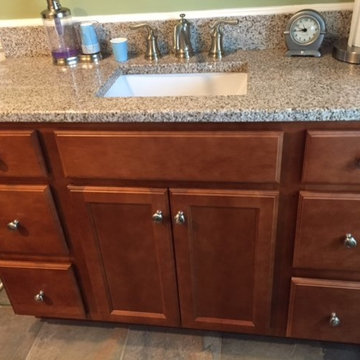
This is an example of a mid-sized traditional 3/4 bathroom in Orange County with dark wood cabinets, an alcove shower, a two-piece toilet, beige tile, an undermount sink, granite benchtops, green walls, slate floors, recessed-panel cabinets and ceramic tile.
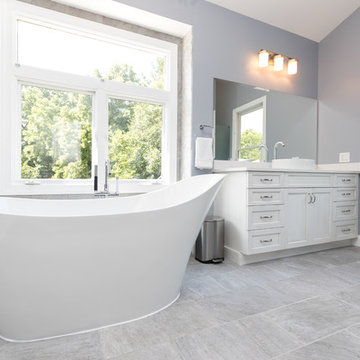
Design ideas for a large transitional master bathroom in DC Metro with shaker cabinets, white cabinets, a freestanding tub, an alcove shower, a two-piece toilet, white tile, porcelain tile, grey walls, slate floors, a vessel sink and engineered quartz benchtops.
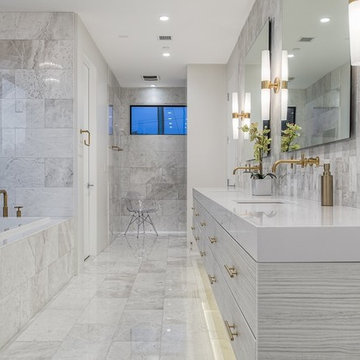
Photo of a mid-sized traditional master bathroom in Phoenix with flat-panel cabinets, light wood cabinets, a drop-in tub, an open shower, a one-piece toilet, stone tile, white walls, slate floors, an undermount sink, engineered quartz benchtops and gray tile.
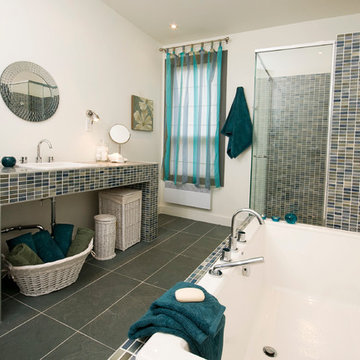
Mid-sized contemporary master bathroom in Montreal with a drop-in sink, tile benchtops, a drop-in tub, a corner shower, a one-piece toilet, blue tile, porcelain tile, white walls and slate floors.
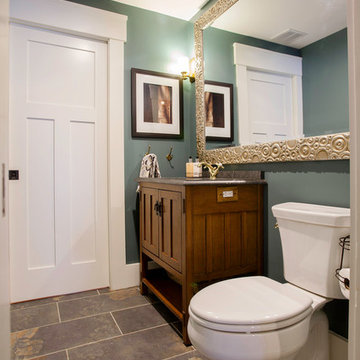
Evan White
Inspiration for a mid-sized arts and crafts 3/4 bathroom in Boston with recessed-panel cabinets, dark wood cabinets, a two-piece toilet, green walls, slate floors, granite benchtops and an undermount sink.
Inspiration for a mid-sized arts and crafts 3/4 bathroom in Boston with recessed-panel cabinets, dark wood cabinets, a two-piece toilet, green walls, slate floors, granite benchtops and an undermount sink.
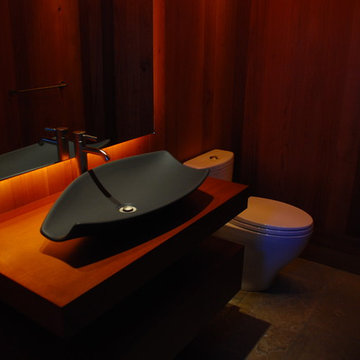
Small contemporary 3/4 bathroom in Jackson with open cabinets, dark wood cabinets, a two-piece toilet, brown walls, slate floors, a vessel sink and wood benchtops.
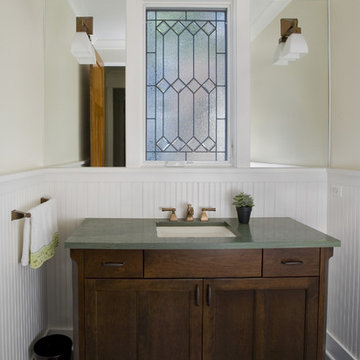
Photo by Linda Oyama-Bryan
This is an example of a mid-sized arts and crafts powder room in Chicago with an undermount sink, shaker cabinets, dark wood cabinets, green benchtops, a two-piece toilet, beige walls, slate floors, granite benchtops, green floor, a freestanding vanity and panelled walls.
This is an example of a mid-sized arts and crafts powder room in Chicago with an undermount sink, shaker cabinets, dark wood cabinets, green benchtops, a two-piece toilet, beige walls, slate floors, granite benchtops, green floor, a freestanding vanity and panelled walls.

Designing this spec home meant envisioning the future homeowners, without actually meeting them. The family we created that lives here while we were designing prefers clean simple spaces that exude character reminiscent of the historic neighborhood. By using substantial moldings and built-ins throughout the home feels like it’s been here for one hundred years. Yet with the fresh color palette rooted in nature it feels like home for a modern family.

Ce petit espace a été transformé en salle d'eau avec 3 espaces de la même taille. On y entre par une porte à galandage. à droite la douche à receveur blanc ultra plat, au centre un meuble vasque avec cette dernière de forme ovale posée dessus et à droite des WC suspendues. Du sol au plafond, les murs sont revêtus d'un carrelage imitation bois afin de donner à l'espace un esprit SPA de chalet. Les muret à mi hauteur séparent les espaces tout en gardant un esprit aéré. Le carrelage au sol est gris ardoise pour parfaire l'ambiance nature en associant végétal et minéral.
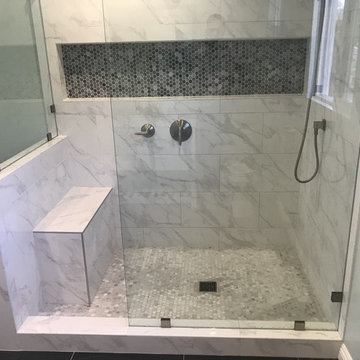
Adding new maser bedroom with master bathroom to existing house.
New walking shower with frameless glass door and rain shower head.
This is an example of a large contemporary master bathroom in Los Angeles with white cabinets, an open shower, a two-piece toilet, white tile, marble, slate floors, an undermount sink, marble benchtops, black floor, an open shower, grey benchtops, blue walls, furniture-like cabinets, a niche, a shower seat, a double vanity and a built-in vanity.
This is an example of a large contemporary master bathroom in Los Angeles with white cabinets, an open shower, a two-piece toilet, white tile, marble, slate floors, an undermount sink, marble benchtops, black floor, an open shower, grey benchtops, blue walls, furniture-like cabinets, a niche, a shower seat, a double vanity and a built-in vanity.
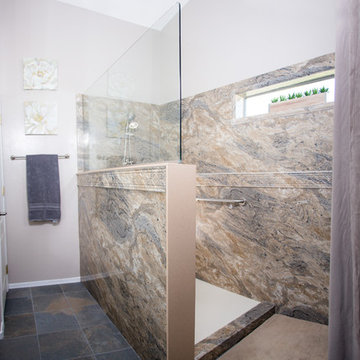
Mid-sized traditional 3/4 bathroom in Phoenix with raised-panel cabinets, white cabinets, an open shower, a one-piece toilet, beige tile, brown tile, gray tile, stone slab, purple walls, slate floors, an undermount sink and solid surface benchtops.
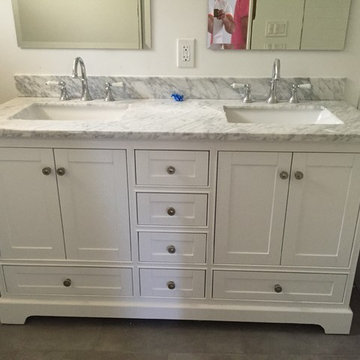
Bathroom Remodel
Photo of a small transitional master bathroom in Los Angeles with beaded inset cabinets, white cabinets, an alcove tub, a shower/bathtub combo, a two-piece toilet, beige walls, slate floors, an undermount sink and marble benchtops.
Photo of a small transitional master bathroom in Los Angeles with beaded inset cabinets, white cabinets, an alcove tub, a shower/bathtub combo, a two-piece toilet, beige walls, slate floors, an undermount sink and marble benchtops.
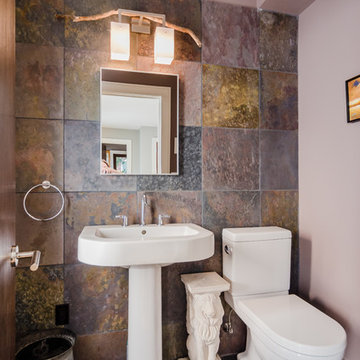
Inspiration for a small powder room in Boston with a one-piece toilet, gray tile, grey walls, slate floors, a pedestal sink, slate and grey floor.
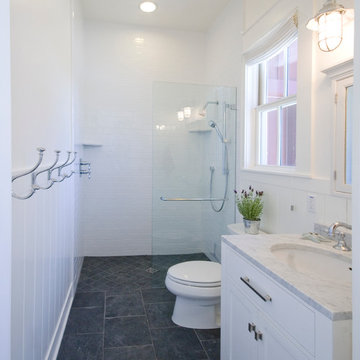
Design ideas for a mid-sized country 3/4 bathroom in San Francisco with shaker cabinets, white cabinets, an open shower, a one-piece toilet, black tile, stone tile, white walls, slate floors, an undermount sink and marble benchtops.
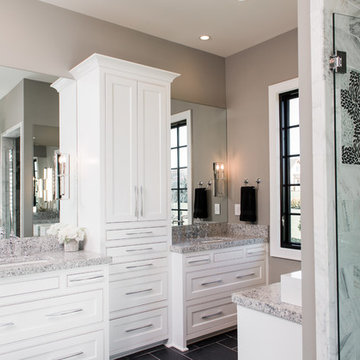
Mark McDonald
Inspiration for a mid-sized arts and crafts master bathroom in Kansas City with flat-panel cabinets, white cabinets, an alcove shower, a two-piece toilet, gray tile, stone tile, beige walls, slate floors, granite benchtops and an undermount sink.
Inspiration for a mid-sized arts and crafts master bathroom in Kansas City with flat-panel cabinets, white cabinets, an alcove shower, a two-piece toilet, gray tile, stone tile, beige walls, slate floors, granite benchtops and an undermount sink.
All Toilets Bathroom Design Ideas with Slate Floors
5

