Bathroom Design Ideas with Slate Floors
Refine by:
Budget
Sort by:Popular Today
161 - 180 of 2,327 photos
Item 1 of 3
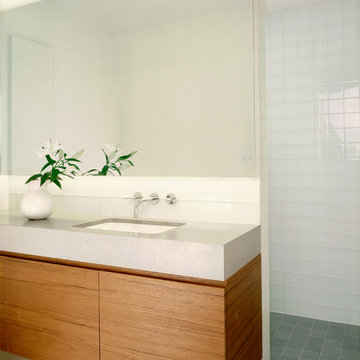
Catherine Tighe
Inspiration for a small modern bathroom in New York with an undermount sink, flat-panel cabinets, medium wood cabinets, limestone benchtops, an open shower, a wall-mount toilet, white tile, glass tile, slate floors and white walls.
Inspiration for a small modern bathroom in New York with an undermount sink, flat-panel cabinets, medium wood cabinets, limestone benchtops, an open shower, a wall-mount toilet, white tile, glass tile, slate floors and white walls.
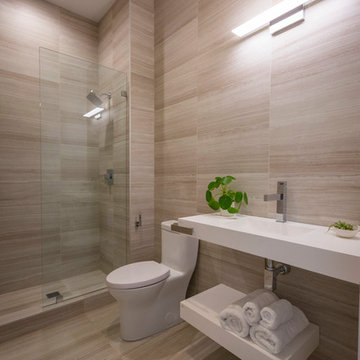
Photography by Ross Van Pelt
Mid-sized modern 3/4 bathroom in Cincinnati with open cabinets, white cabinets, an alcove shower, a one-piece toilet, multi-coloured tile, slate, multi-coloured walls, slate floors, an integrated sink, onyx benchtops, multi-coloured floor, an open shower and white benchtops.
Mid-sized modern 3/4 bathroom in Cincinnati with open cabinets, white cabinets, an alcove shower, a one-piece toilet, multi-coloured tile, slate, multi-coloured walls, slate floors, an integrated sink, onyx benchtops, multi-coloured floor, an open shower and white benchtops.
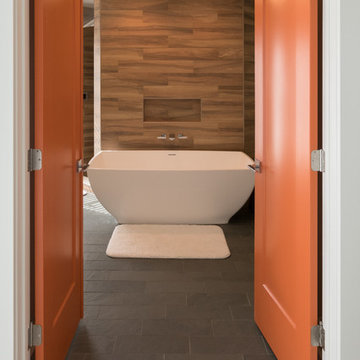
This is an example of a large modern master bathroom in Detroit with flat-panel cabinets, white cabinets, a freestanding tub, a corner shower, brown tile, porcelain tile, grey walls, slate floors, an undermount sink, quartzite benchtops, a hinged shower door and grey floor.
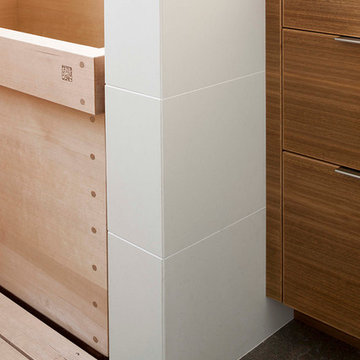
Photo by Langdon Clay
Inspiration for a mid-sized eclectic master bathroom in San Francisco with flat-panel cabinets, medium wood cabinets, a japanese tub, an open shower, grey walls, a two-piece toilet, slate floors, an undermount sink and solid surface benchtops.
Inspiration for a mid-sized eclectic master bathroom in San Francisco with flat-panel cabinets, medium wood cabinets, a japanese tub, an open shower, grey walls, a two-piece toilet, slate floors, an undermount sink and solid surface benchtops.
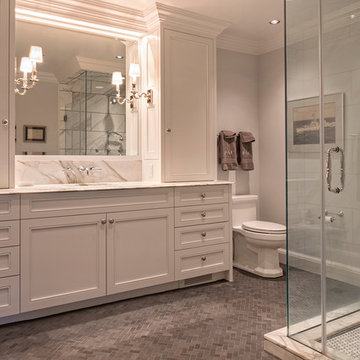
Kurt Johnson
Design ideas for a mid-sized traditional master bathroom in Omaha with an undermount sink, recessed-panel cabinets, white cabinets, marble benchtops, a corner shower, a two-piece toilet, gray tile, stone tile, grey walls and slate floors.
Design ideas for a mid-sized traditional master bathroom in Omaha with an undermount sink, recessed-panel cabinets, white cabinets, marble benchtops, a corner shower, a two-piece toilet, gray tile, stone tile, grey walls and slate floors.
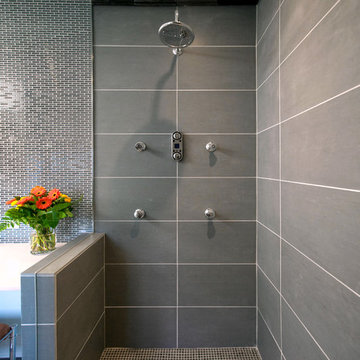
Rebecca Purdy Design | Toronto Interior Design | Master Bathroom
Photo of a mid-sized contemporary 3/4 bathroom in Toronto with shaker cabinets, dark wood cabinets, an alcove shower, a two-piece toilet, blue tile, gray tile, multi-coloured tile, glass tile, grey walls, slate floors, an undermount sink, engineered quartz benchtops, grey floor and a hinged shower door.
Photo of a mid-sized contemporary 3/4 bathroom in Toronto with shaker cabinets, dark wood cabinets, an alcove shower, a two-piece toilet, blue tile, gray tile, multi-coloured tile, glass tile, grey walls, slate floors, an undermount sink, engineered quartz benchtops, grey floor and a hinged shower door.
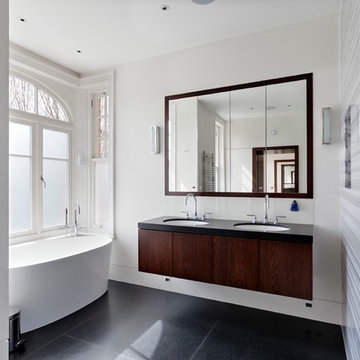
The master bathroom is located at the front of the house and is accessed from the dressing area via a sliding mirrored door with walnut reveals. The wall-mounted vanity unit is formed of a black granite counter and walnut cabinetry, with a matching medicine cabinet above.
Photography: Bruce Hemming
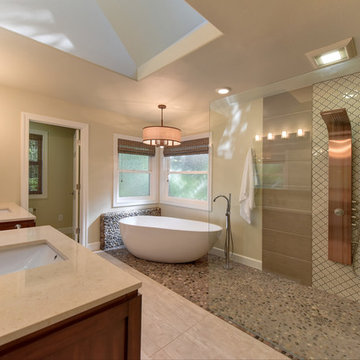
This is an example of a large transitional master bathroom in Sacramento with flat-panel cabinets, medium wood cabinets, a freestanding tub, a corner shower, a two-piece toilet, brown tile, pebble tile, beige walls, slate floors, an undermount sink, quartzite benchtops, beige floor and an open shower.
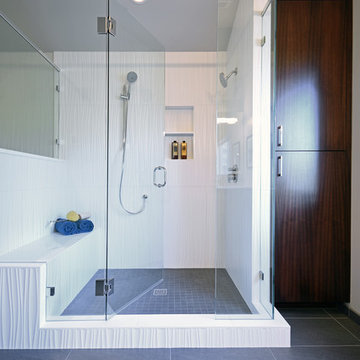
This is an example of a mid-sized contemporary master bathroom in Seattle with flat-panel cabinets, dark wood cabinets, a corner shower, white tile, porcelain tile, white walls, slate floors, grey floor and a hinged shower door.
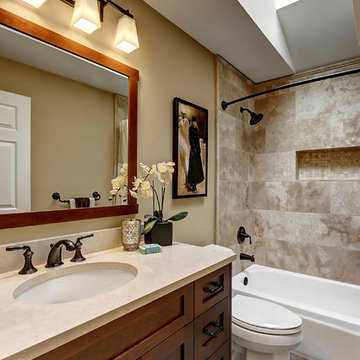
Photo of a mid-sized traditional kids bathroom in Seattle with shaker cabinets, dark wood cabinets, an alcove tub, a shower/bathtub combo, beige tile, stone tile, beige walls, slate floors, an undermount sink and engineered quartz benchtops.
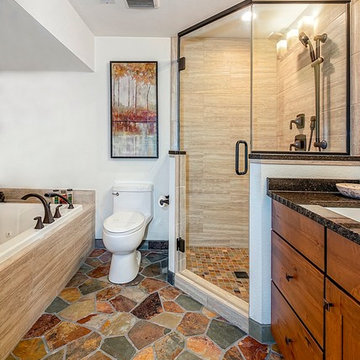
Inspiration for a mid-sized country master bathroom in Milwaukee with recessed-panel cabinets, medium wood cabinets, a drop-in tub, a corner shower, a one-piece toilet, multi-coloured tile, porcelain tile, beige walls, slate floors, an undermount sink and engineered quartz benchtops.
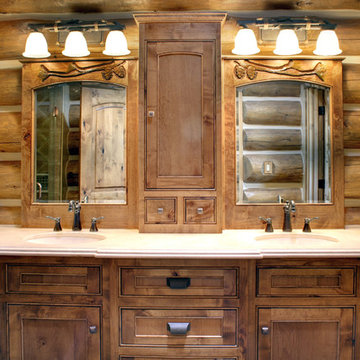
Mid-sized country master bathroom in Atlanta with recessed-panel cabinets, brown cabinets, an alcove shower, beige walls, an undermount sink, granite benchtops, a hinged shower door, a freestanding tub, slate floors and multi-coloured floor.
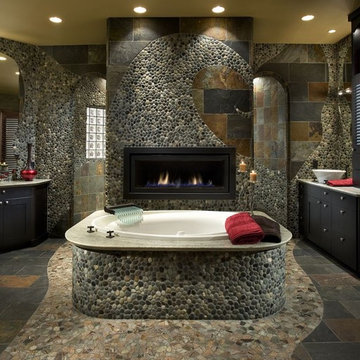
River rock was used in an organic pattern in this space. I love red. Fortunately, so do my clients. The colors and textures create contrast and interest to this Master Bathroom.
Photo by Dino Tonn
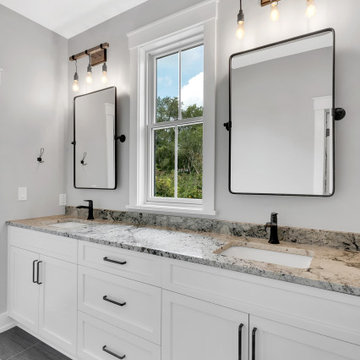
Master bath vanity
Large country master bathroom in Other with shaker cabinets, white cabinets, a curbless shower, a two-piece toilet, grey walls, slate floors, an undermount sink, granite benchtops, grey floor, an open shower, beige benchtops, a shower seat, a single vanity and a built-in vanity.
Large country master bathroom in Other with shaker cabinets, white cabinets, a curbless shower, a two-piece toilet, grey walls, slate floors, an undermount sink, granite benchtops, grey floor, an open shower, beige benchtops, a shower seat, a single vanity and a built-in vanity.
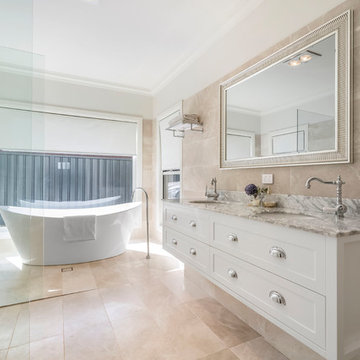
Looking through our product portfolio, we found one of our favorite remodeling projects. This bathroom is the epitome of your own personal Valhalla. The designer we worked with used the Ivory 72-inch Double Bathroom Vanity set in white, which comes with a naturally-sourced, white Carrara marble top and backsplash.
We love the design of this remodeling project. Their choice in a natural stone in beige brings as much light in from the huge windows. Their choice in porcelain fixtures and silver hardware creates a heavenly feel for any bathroom.
Now the only question is, open bathtub next to the shower or as part of the shower?
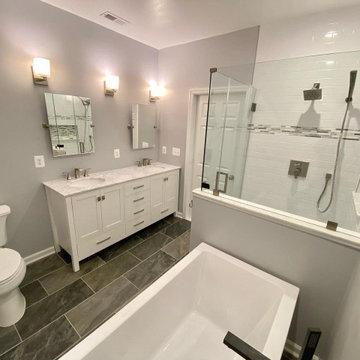
Part of a master ensuite addition over an existing garage. Clients goals were to stay in their existing home but expand the square footage for their growing family. We added over 1,000 sqft that included a master office, master sitting area, master bedroom, two walk in closets, a master ensuite, a laundry room, storage room, staircase, and sun room along with acess to their kitchen from the garage through the laundry and sunroom.

The Tranquility Residence is a mid-century modern home perched amongst the trees in the hills of Suffern, New York. After the homeowners purchased the home in the Spring of 2021, they engaged TEROTTI to reimagine the primary and tertiary bathrooms. The peaceful and subtle material textures of the primary bathroom are rich with depth and balance, providing a calming and tranquil space for daily routines. The terra cotta floor tile in the tertiary bathroom is a nod to the history of the home while the shower walls provide a refined yet playful texture to the room.
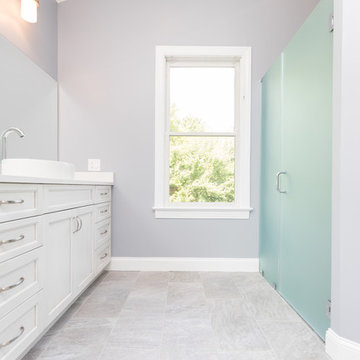
This is an example of a large transitional master bathroom in DC Metro with shaker cabinets, white cabinets, a freestanding tub, an alcove shower, a two-piece toilet, white tile, porcelain tile, grey walls, slate floors, a vessel sink and engineered quartz benchtops.
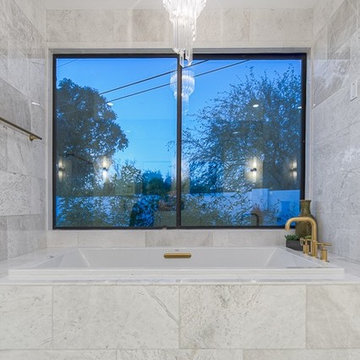
Inspiration for a mid-sized traditional master bathroom in Phoenix with flat-panel cabinets, light wood cabinets, a drop-in tub, an open shower, a one-piece toilet, multi-coloured tile, stone tile, white walls, slate floors, an undermount sink and engineered quartz benchtops.
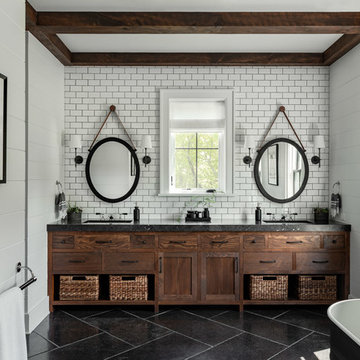
Master bathroom with subway tiles, wood vanity, and concrete countertop.
Photographer: Rob Karosis
This is an example of a large country master bathroom in New York with flat-panel cabinets, a freestanding tub, white tile, subway tile, white walls, slate floors, an undermount sink, concrete benchtops, black floor, black benchtops and dark wood cabinets.
This is an example of a large country master bathroom in New York with flat-panel cabinets, a freestanding tub, white tile, subway tile, white walls, slate floors, an undermount sink, concrete benchtops, black floor, black benchtops and dark wood cabinets.
Bathroom Design Ideas with Slate Floors
9