Bathroom Design Ideas with Slate Floors
Refine by:
Budget
Sort by:Popular Today
101 - 120 of 599 photos
Item 1 of 3
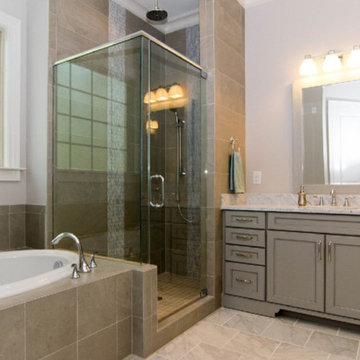
Large transitional master bathroom in Raleigh with shaker cabinets, grey cabinets, a drop-in tub, a corner shower, a two-piece toilet, gray tile, porcelain tile, grey walls, slate floors, an undermount sink, marble benchtops, grey floor and a hinged shower door.
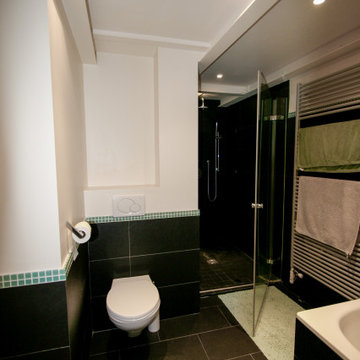
Design ideas for a mid-sized contemporary master bathroom in Other with a curbless shower, a wall-mount toilet, black tile, slate, black walls, slate floors, a trough sink, black floor, a hinged shower door, a single vanity and wood benchtops.
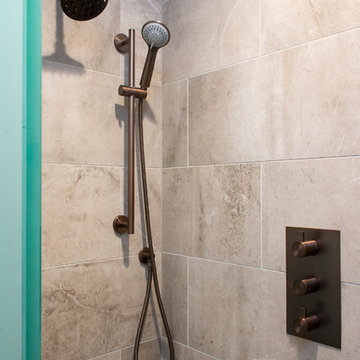
A traditional style home brought into the new century with modern touches. the space between the kitchen/dining room and living room were opened up to create a great room for a family to spend time together rather it be to set up for a party or the kids working on homework while dinner is being made. All 3.5 bathrooms were updated with a new floorplan in the master with a freestanding up and creating a large walk-in shower.
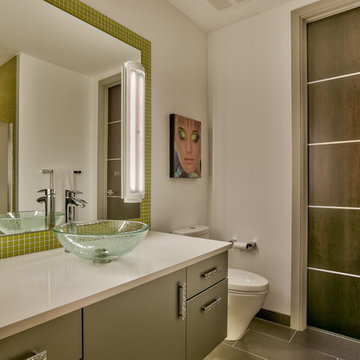
Home Built by Arjay Builders Inc.
Photo by Amoura Productions
Cabinetry Provided by Eurowood Cabinets, Inc
Inspiration for a mid-sized contemporary 3/4 bathroom in Omaha with a vessel sink, flat-panel cabinets, grey cabinets, green tile, mosaic tile, white walls, an alcove shower, a two-piece toilet, slate floors, engineered quartz benchtops and a hinged shower door.
Inspiration for a mid-sized contemporary 3/4 bathroom in Omaha with a vessel sink, flat-panel cabinets, grey cabinets, green tile, mosaic tile, white walls, an alcove shower, a two-piece toilet, slate floors, engineered quartz benchtops and a hinged shower door.
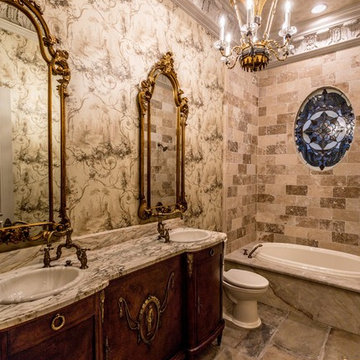
John Jackson, Out Da Bayou
Mid-sized traditional bathroom in New Orleans with furniture-like cabinets, dark wood cabinets, a drop-in tub, a shower/bathtub combo, a one-piece toilet, beige tile, travertine, beige walls, slate floors, a drop-in sink, marble benchtops, grey floor and multi-coloured benchtops.
Mid-sized traditional bathroom in New Orleans with furniture-like cabinets, dark wood cabinets, a drop-in tub, a shower/bathtub combo, a one-piece toilet, beige tile, travertine, beige walls, slate floors, a drop-in sink, marble benchtops, grey floor and multi-coloured benchtops.
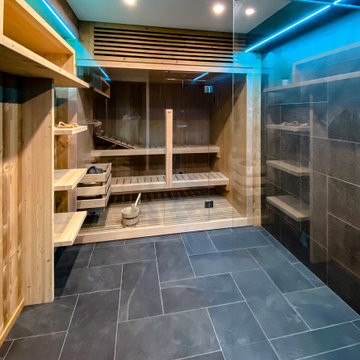
Mid-sized country bathroom in Other with a curbless shower, gray tile, slate, grey walls, slate floors, with a sauna and grey floor.
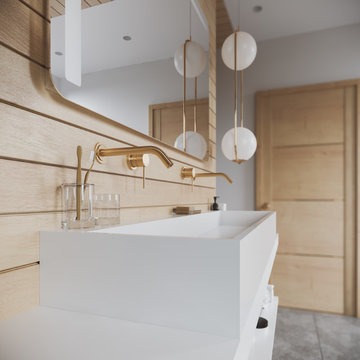
Inspiration for a large modern kids bathroom in Other with white cabinets, white walls, slate floors, a trough sink, grey floor and white benchtops.
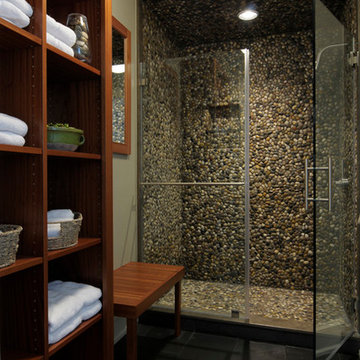
Kellner Photography
Design ideas for a transitional bathroom in New York with stone tile and slate floors.
Design ideas for a transitional bathroom in New York with stone tile and slate floors.
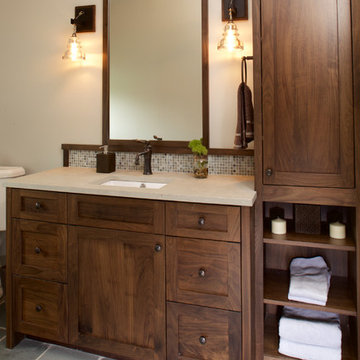
Furniture-grade walnut cabinetry by JWH is offset by the slate floor, limestone countertop and creamy walls. Oil rubbed bronze finishes on the faucet, sconces, and hardware.
Cabinetry Designer: Jennifer Howard
Interior Designer: Bridget Curran, JWH
Photographer: Mick Hales
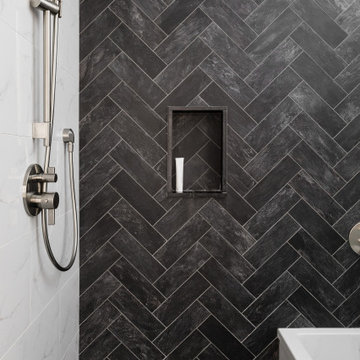
Design Principal: Justene Spaulding
Junior Designer: Keegan Espinola
Photography: Joyelle West
Inspiration for a mid-sized transitional master bathroom in Boston with flat-panel cabinets, light wood cabinets, a japanese tub, a two-piece toilet, beige tile, stone tile, beige walls, slate floors, an undermount sink, engineered quartz benchtops, black floor, a hinged shower door, white benchtops, a niche, a single vanity, a freestanding vanity and panelled walls.
Inspiration for a mid-sized transitional master bathroom in Boston with flat-panel cabinets, light wood cabinets, a japanese tub, a two-piece toilet, beige tile, stone tile, beige walls, slate floors, an undermount sink, engineered quartz benchtops, black floor, a hinged shower door, white benchtops, a niche, a single vanity, a freestanding vanity and panelled walls.
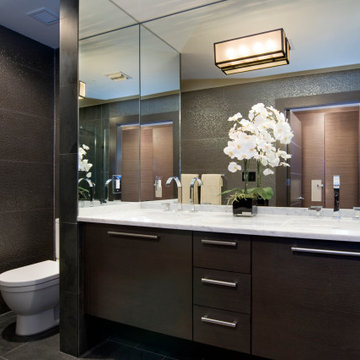
Dark Grey Porcelain tile wraps this luxurious master bathroom.
Design ideas for a mid-sized modern master bathroom in Miami with flat-panel cabinets, dark wood cabinets, a drop-in tub, a shower/bathtub combo, a one-piece toilet, gray tile, slate, grey walls, slate floors, a drop-in sink, marble benchtops, grey floor, a hinged shower door, white benchtops, a double vanity and a built-in vanity.
Design ideas for a mid-sized modern master bathroom in Miami with flat-panel cabinets, dark wood cabinets, a drop-in tub, a shower/bathtub combo, a one-piece toilet, gray tile, slate, grey walls, slate floors, a drop-in sink, marble benchtops, grey floor, a hinged shower door, white benchtops, a double vanity and a built-in vanity.
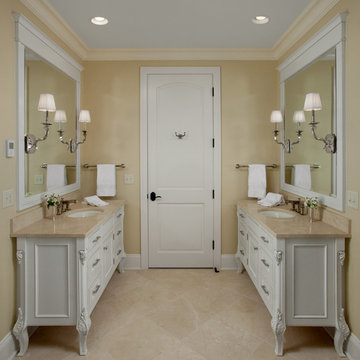
Builder: Stevens Associates Builders
Interior Designer: Pleats Interior Design
Photographer: Bill Hebert
A home this stately could be found nestled comfortably in the English countryside. The “Simonton” boasts a stone façade, towering rooflines, and graceful arches.
Sprawling across the property, the home features a separate wing for the main level master suite. The interior focal point is the dramatic dining room, which faces the front of the house and opens out onto the front porch. The study, large family room and back patio offer additional gathering places, along with the kitchen’s island and table seating.
Three bedroom suites fill the upper level, each with a private bathroom. Two loft areas open to the floor below, giving the home a grand, spacious atmosphere.
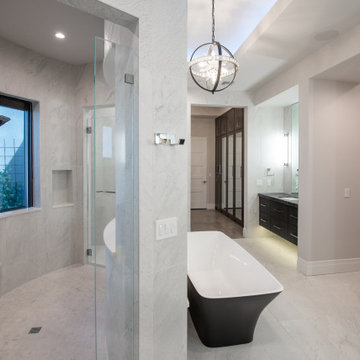
This Desert Mountain gem, nestled in the mountains of Mountain Skyline Village, offers both views for miles and secluded privacy. Multiple glass pocket doors disappear into the walls to reveal the private backyard resort-like retreat. Extensive tiered and integrated retaining walls allow both a usable rear yard and an expansive front entry and driveway to greet guests as they reach the summit. Inside the wine and libations can be stored and shared from several locations in this entertainer’s dream.
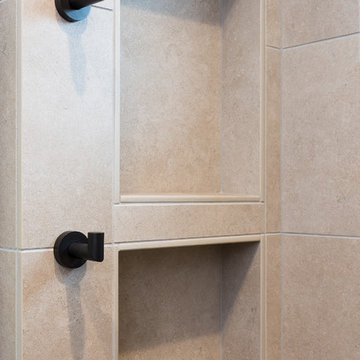
A traditional style home brought into the new century with modern touches. the space between the kitchen/dining room and living room were opened up to create a great room for a family to spend time together rather it be to set up for a party or the kids working on homework while dinner is being made. All 3.5 bathrooms were updated with a new floorplan in the master with a freestanding up and creating a large walk-in shower.
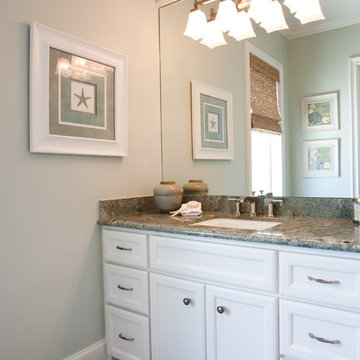
Photographed by: Julie Soefer Photography
Photo of a large traditional 3/4 bathroom in Houston with a drop-in sink, recessed-panel cabinets, white cabinets, granite benchtops, gray tile, stone tile, green walls and slate floors.
Photo of a large traditional 3/4 bathroom in Houston with a drop-in sink, recessed-panel cabinets, white cabinets, granite benchtops, gray tile, stone tile, green walls and slate floors.
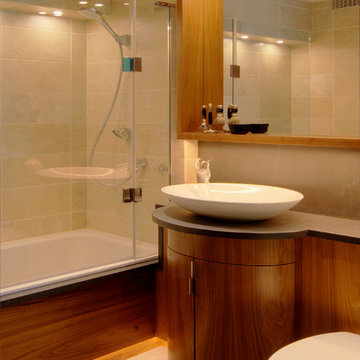
The walnut elements float above the grey slate floor, underlit by LED strips to increase the feeling of space in this internal room. Tumbled marble wall tiles balance the relative darkness of walnut and slate. The vanity base echoes the ellipse of the bowl basin to which the clients choice of a Hansgrohe glass mixer tap gives an exciting focus.
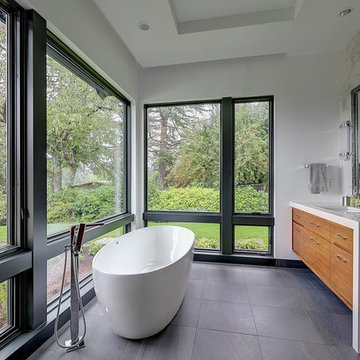
Design ideas for a large contemporary master bathroom in Portland with flat-panel cabinets, medium wood cabinets, a freestanding tub, an alcove shower, a one-piece toilet, gray tile, white tile, porcelain tile, white walls, slate floors, an undermount sink, engineered quartz benchtops, grey floor, a hinged shower door and white benchtops.
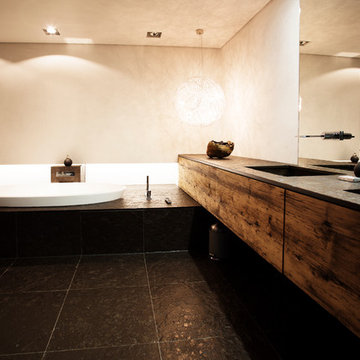
Luxuriöses En Suite Bad mit deutschem Schiefer und Altholz.
Inspiration for an expansive contemporary master bathroom in Stuttgart with flat-panel cabinets, medium wood cabinets, black tile, slate floors, an integrated sink, black benchtops, a drop-in tub, a curbless shower, a wall-mount toilet, slate, grey walls, black floor and an open shower.
Inspiration for an expansive contemporary master bathroom in Stuttgart with flat-panel cabinets, medium wood cabinets, black tile, slate floors, an integrated sink, black benchtops, a drop-in tub, a curbless shower, a wall-mount toilet, slate, grey walls, black floor and an open shower.
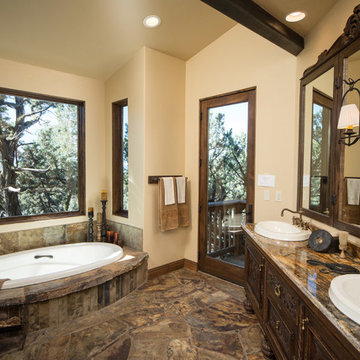
Chandler Photography
Contractor: Chuck Rose of CL Rose Construction - http://clroseconstruction.com

Custom master bath renovation designed for spa-like experience. Contemporary custom floating washed oak vanity with Virginia Soapstone top, tambour wall storage, brushed gold wall-mounted faucets. Concealed light tape illuminating volume ceiling, tiled shower with privacy glass window to exterior; matte pedestal tub. Niches throughout for organized storage.
Bathroom Design Ideas with Slate Floors
6