All Wall Tile Bathroom Design Ideas with Slate Floors
Sort by:Popular Today
21 - 40 of 6,307 photos
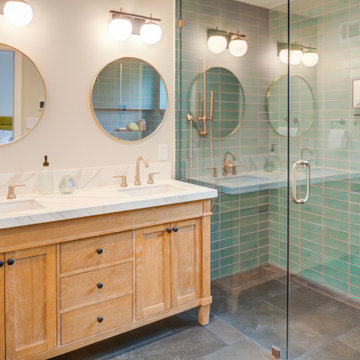
Photo Credit: Treve Johnson Photography
Photo of a mid-sized transitional master bathroom in San Francisco with shaker cabinets, grey cabinets, a curbless shower, a two-piece toilet, green tile, ceramic tile, black walls, slate floors, an undermount sink, engineered quartz benchtops, grey floor, a hinged shower door, white benchtops, a double vanity and a built-in vanity.
Photo of a mid-sized transitional master bathroom in San Francisco with shaker cabinets, grey cabinets, a curbless shower, a two-piece toilet, green tile, ceramic tile, black walls, slate floors, an undermount sink, engineered quartz benchtops, grey floor, a hinged shower door, white benchtops, a double vanity and a built-in vanity.

This Ohana model ATU tiny home is contemporary and sleek, cladded in cedar and metal. The slanted roof and clean straight lines keep this 8x28' tiny home on wheels looking sharp in any location, even enveloped in jungle. Cedar wood siding and metal are the perfect protectant to the elements, which is great because this Ohana model in rainy Pune, Hawaii and also right on the ocean.
A natural mix of wood tones with dark greens and metals keep the theme grounded with an earthiness.
Theres a sliding glass door and also another glass entry door across from it, opening up the center of this otherwise long and narrow runway. The living space is fully equipped with entertainment and comfortable seating with plenty of storage built into the seating. The window nook/ bump-out is also wall-mounted ladder access to the second loft.
The stairs up to the main sleeping loft double as a bookshelf and seamlessly integrate into the very custom kitchen cabinets that house appliances, pull-out pantry, closet space, and drawers (including toe-kick drawers).
A granite countertop slab extends thicker than usual down the front edge and also up the wall and seamlessly cases the windowsill.
The bathroom is clean and polished but not without color! A floating vanity and a floating toilet keep the floor feeling open and created a very easy space to clean! The shower had a glass partition with one side left open- a walk-in shower in a tiny home. The floor is tiled in slate and there are engineered hardwood flooring throughout.
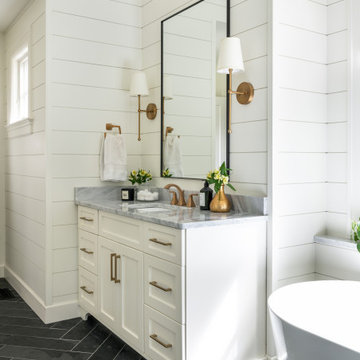
Photo of a large transitional master bathroom in Nashville with shaker cabinets, white cabinets, a freestanding tub, a curbless shower, a two-piece toilet, white tile, subway tile, white walls, slate floors, an undermount sink, marble benchtops, black floor, a hinged shower door, white benchtops, a niche, a single vanity, a built-in vanity, vaulted and planked wall panelling.
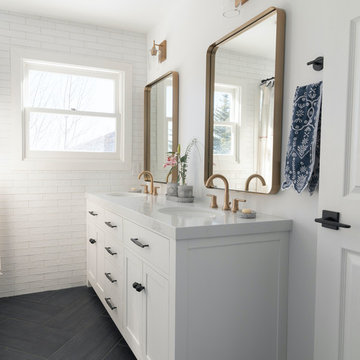
Mid-sized country kids bathroom in Salt Lake City with shaker cabinets, white cabinets, a drop-in tub, a shower/bathtub combo, a two-piece toilet, white tile, porcelain tile, white walls, slate floors, an undermount sink, engineered quartz benchtops, black floor, a shower curtain and white benchtops.
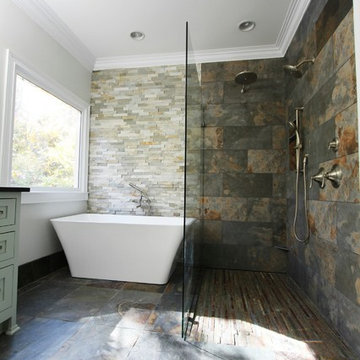
This is an example of a large modern master bathroom in Atlanta with furniture-like cabinets, grey cabinets, a freestanding tub, an open shower, beige tile, brown tile, gray tile, slate, grey walls, slate floors, multi-coloured floor and an open shower.
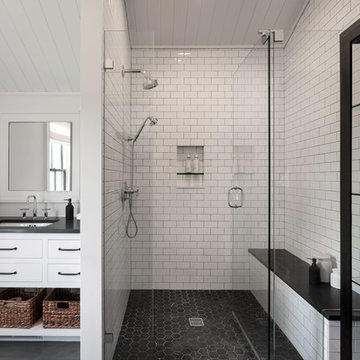
Guest bathroom with walk in shower, subway tiles.
Photographer: Rob Karosis
This is an example of a large country bathroom in New York with flat-panel cabinets, white cabinets, an open shower, white tile, subway tile, white walls, slate floors, an undermount sink, concrete benchtops, black floor, a hinged shower door and black benchtops.
This is an example of a large country bathroom in New York with flat-panel cabinets, white cabinets, an open shower, white tile, subway tile, white walls, slate floors, an undermount sink, concrete benchtops, black floor, a hinged shower door and black benchtops.
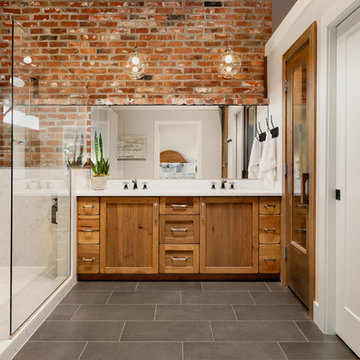
Mid-sized country master bathroom in Portland with shaker cabinets, medium wood cabinets, a corner shower, marble, white walls, slate floors, black floor, an open shower and white benchtops.
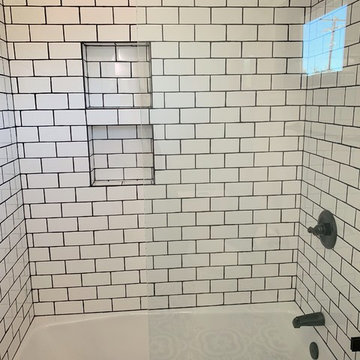
Inspiration for a small transitional 3/4 bathroom in San Francisco with flat-panel cabinets, white cabinets, an alcove shower, white tile, subway tile, slate floors, an integrated sink, solid surface benchtops, an open shower and white benchtops.
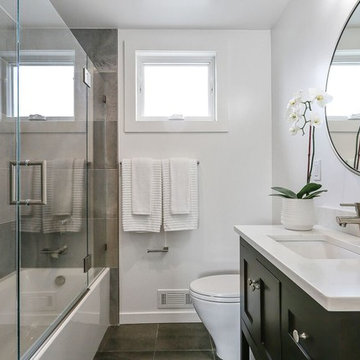
Photo of a small modern 3/4 bathroom in San Francisco with shaker cabinets, black cabinets, engineered quartz benchtops, white benchtops, slate floors, an alcove tub, a shower/bathtub combo, a one-piece toilet, gray tile, slate, grey walls, an undermount sink, black floor and a hinged shower door.
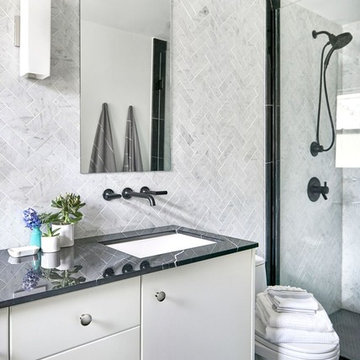
Inspiration for a small contemporary 3/4 bathroom in Toronto with flat-panel cabinets, white cabinets, an alcove shower, a one-piece toilet, gray tile, marble, white walls, slate floors, marble benchtops and an undermount sink.
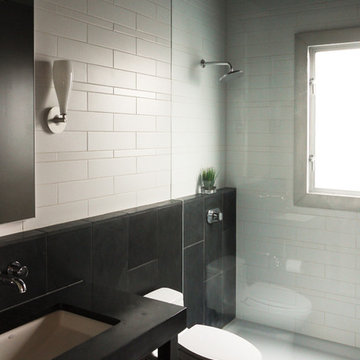
Erich Remash Architect
Design ideas for a small contemporary 3/4 bathroom in Seattle with open cabinets, black cabinets, a curbless shower, a one-piece toilet, black and white tile, ceramic tile, beige walls, slate floors, an undermount sink and soapstone benchtops.
Design ideas for a small contemporary 3/4 bathroom in Seattle with open cabinets, black cabinets, a curbless shower, a one-piece toilet, black and white tile, ceramic tile, beige walls, slate floors, an undermount sink and soapstone benchtops.
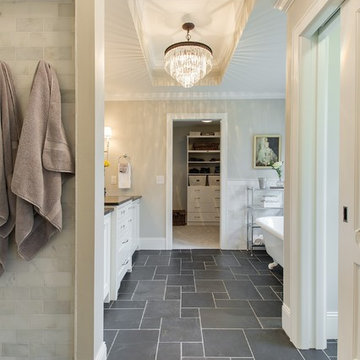
Inspiration for a large transitional master bathroom in Minneapolis with recessed-panel cabinets, white cabinets, a claw-foot tub, an open shower, beige tile, subway tile, beige walls, slate floors, an undermount sink and soapstone benchtops.
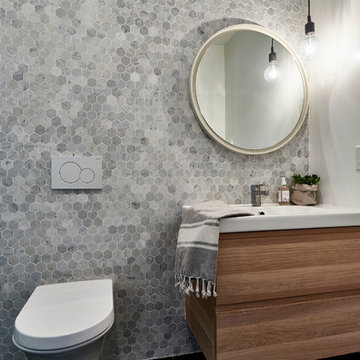
Kid's bathroom
Mike Guilbault Photography
Photo of a small scandinavian kids bathroom in Toronto with flat-panel cabinets, light wood cabinets, a wall-mount toilet, gray tile, mosaic tile, white walls and slate floors.
Photo of a small scandinavian kids bathroom in Toronto with flat-panel cabinets, light wood cabinets, a wall-mount toilet, gray tile, mosaic tile, white walls and slate floors.
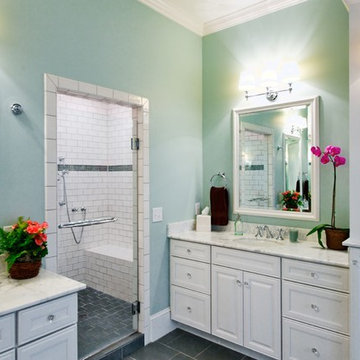
Design ideas for a mid-sized traditional master wet room bathroom in Orange County with recessed-panel cabinets, white cabinets, a freestanding tub, white tile, stone slab, blue walls, slate floors, marble benchtops, an undermount sink and a hinged shower door.
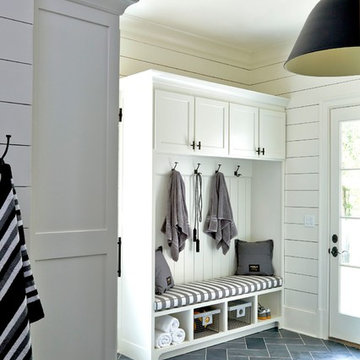
Lauren Rubinstein
Inspiration for an expansive country bathroom in Atlanta with shaker cabinets, white cabinets, a one-piece toilet, black tile, stone tile, white walls, slate floors, an undermount sink, granite benchtops and with a sauna.
Inspiration for an expansive country bathroom in Atlanta with shaker cabinets, white cabinets, a one-piece toilet, black tile, stone tile, white walls, slate floors, an undermount sink, granite benchtops and with a sauna.
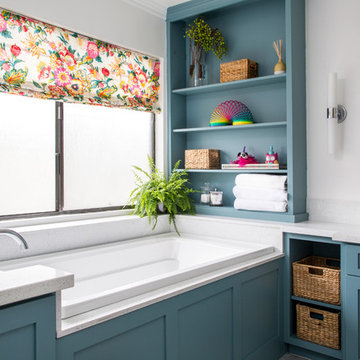
A colorful makeover for a little girl’s bathroom. The goal was to make bathtime more fun and enjoyable, so we opted for striking teal accents on the vanity and built-in. Balanced out by soft whites, grays, and woods, the space is bright and cheery yet still feels clean, spacious, and calming. Unique cabinets wrap around the room to maximize storage and save space for the tub and shower.
Cabinet color is Hemlock by Benjamin Moore.
Designed by Joy Street Design serving Oakland, Berkeley, San Francisco, and the whole of the East Bay.
For more about Joy Street Design, click here: https://www.joystreetdesign.com/
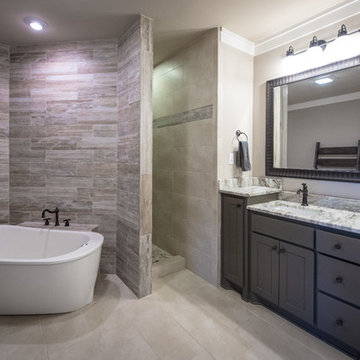
Large transitional master bathroom in Little Rock with flat-panel cabinets, dark wood cabinets, a freestanding tub, an open shower, a two-piece toilet, slate, beige walls, slate floors, an undermount sink, granite benchtops and gray tile.
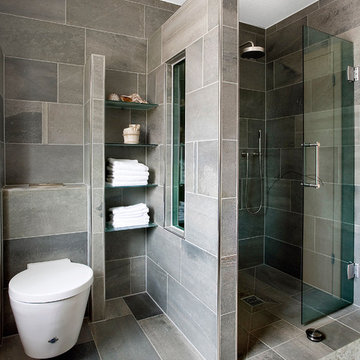
Schieferfliesen verwandeln Bäder, Wohnräume, Küchen und Kamine in Designstücke mit urbanem Flair. Denn Schiefer eignet sich auch perfekt als Kombinationsmaterial im Zusammenspiel mit Holz, Glas, Metall und Keramik.
Hochwertige Schieferfliesen von Rathscheck Schiefer
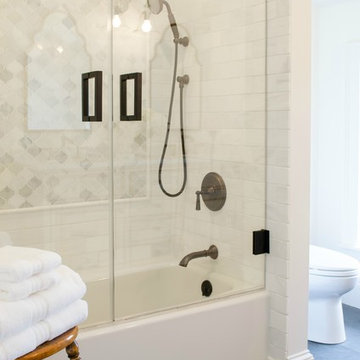
Vicki Bodine
Design ideas for a mid-sized traditional master bathroom in New York with an alcove tub, a shower/bathtub combo, a one-piece toilet, white tile, stone tile, white walls, slate floors, an undermount sink and marble benchtops.
Design ideas for a mid-sized traditional master bathroom in New York with an alcove tub, a shower/bathtub combo, a one-piece toilet, white tile, stone tile, white walls, slate floors, an undermount sink and marble benchtops.
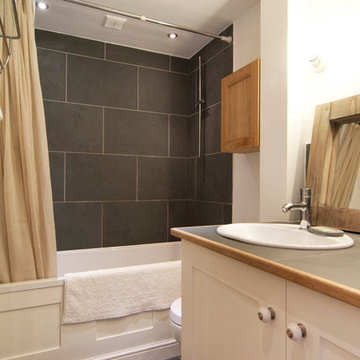
Design ideas for a small kids bathroom in Edinburgh with shaker cabinets, beige cabinets, a drop-in tub, a shower/bathtub combo, a one-piece toilet, gray tile, stone slab, white walls, slate floors, tile benchtops and an integrated sink.
All Wall Tile Bathroom Design Ideas with Slate Floors
2